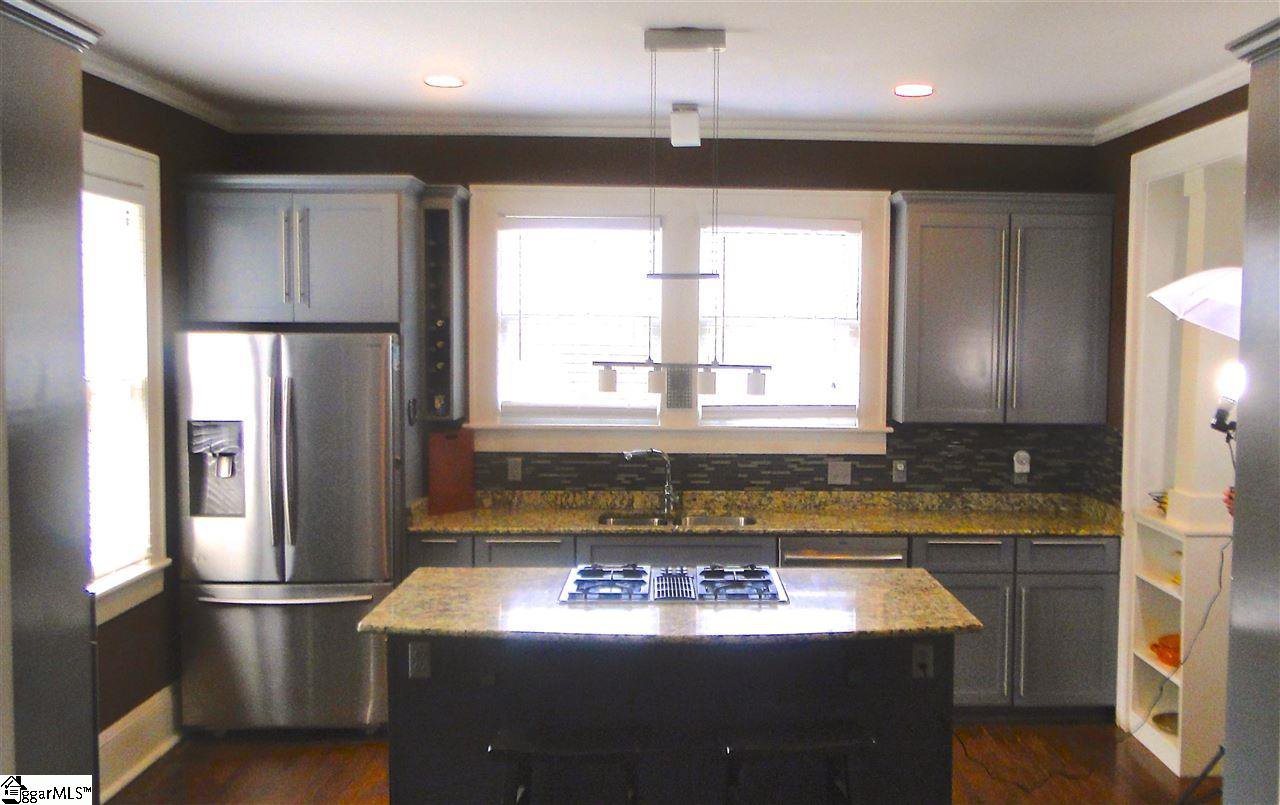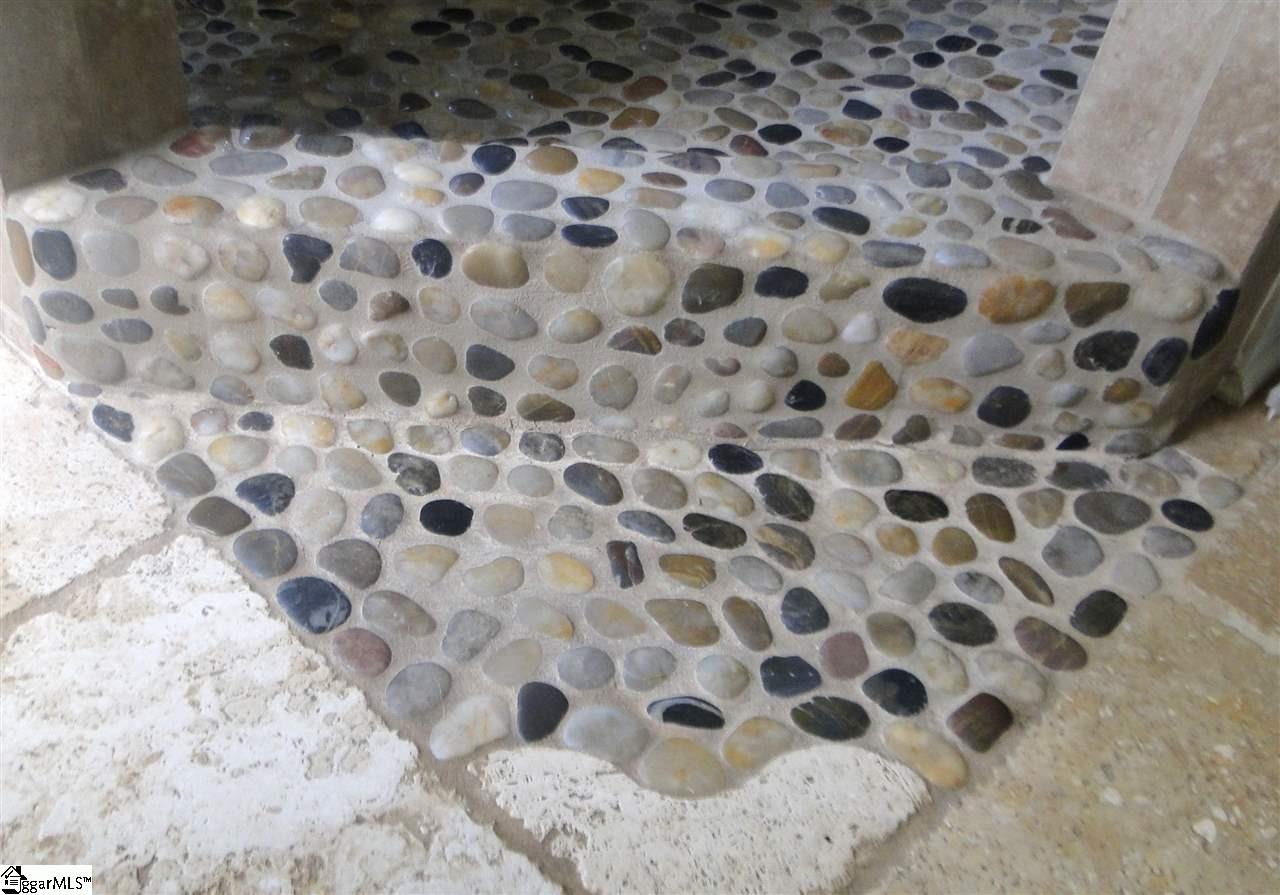307 Wilton Street, Greenville, SC 29690
- $550,000
- 4
- BD
- 3.5
- BA
- 3,571
- SqFt
- Sold Price
- $550,000
- List Price
- $595,000
- Closing Date
- Oct 20, 2017
- MLS
- 1346957
- Status
- CLOSED
- Beds
- 4
- Full-baths
- 3
- Half-baths
- 1
- Style
- Traditional
- County
- Greenville
- Neighborhood
- North Main
- Type
- Single Family Residential
- Year Built
- 1910
- Stories
- 2
Property Description
GREAT LOCATION!! Modern amenities in a traditional two-story home graced with character located in the heart of Greenville's highly sought after North Main Area near Historic Earle Street, within walking distance to downtown Greenville and Stone Academy. The large, covered front porch welcomes you into a flowing first floor boasting tons of windows, large rooms, tall ceilings, half bath, mudroom, recently remodeled kitchen with granite countertops and custom cabinetry. Great for entertaining the large living room has a fireplace and first floor office/den right through the front door. The recent addition of the spacious dining room off the kitchen opens up to a brick patio and overlooks the beautiful, private backyard fully fenced in. All four bedrooms and three full baths are located on the second floor. Retreat to a private master suite with a large walk-in closet and master bath with two vanities, free standing slipper tub, and custom shower with pebbled floor. New detached 1.5 car garage/workshop/studio and parking accessed from the alley. The roof and one AC unit were replaced in 2017, the furnace in 2012. Owner is crediting Buyer $5000 at closing for floor refinishing or decorating allowance. Awesome location!!
Additional Information
- Acres
- 0.19
- Amenities
- None
- Appliances
- Down Draft, Gas Cooktop, Dishwasher, Disposal, Dryer, Self Cleaning Oven, Oven, Refrigerator, Washer, Electric Oven, Microwave, Gas Water Heater
- Basement
- Partial, Sump Pump, Unfinished, Walk-Out Access, Interior Entry
- Elementary School
- Stone
- Exterior
- Hardboard Siding, Brick Veneer
- Exterior Features
- Balcony
- Foundation
- Sump Pump, Basement
- Heating
- Forced Air, Natural Gas
- High School
- Greenville
- Interior Features
- High Ceilings, Ceiling Fan(s), Ceiling Smooth, Granite Counters, Open Floorplan, Walk-In Closet(s), Wet Bar, Pantry
- Lot Description
- 1/2 Acre or Less, Corner Lot, Sidewalk, Few Trees
- Lot Dimensions
- 47 x 163 x 46 x 167.7
- Master Bedroom Features
- Walk-In Closet(s), Multiple Closets
- Middle School
- League
- Region
- 070
- Roof
- Architectural
- Sewer
- Public Sewer
- Stories
- 2
- Style
- Traditional
- Subdivision
- North Main
- Taxes
- $1,948
- Water
- Public, Greenville Water Co.
- Year Built
- 1910
Mortgage Calculator
Listing courtesy of LIV Greenville, LLC. Selling Office: LIV Greenville, LLC.
The Listings data contained on this website comes from various participants of The Multiple Listing Service of Greenville, SC, Inc. Internet Data Exchange. IDX information is provided exclusively for consumers' personal, non-commercial use and may not be used for any purpose other than to identify prospective properties consumers may be interested in purchasing. The properties displayed may not be all the properties available. All information provided is deemed reliable but is not guaranteed. © 2024 Greater Greenville Association of REALTORS®. All Rights Reserved. Last Updated


























