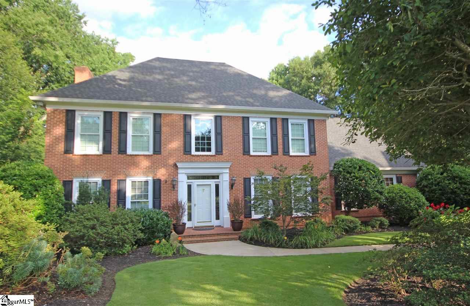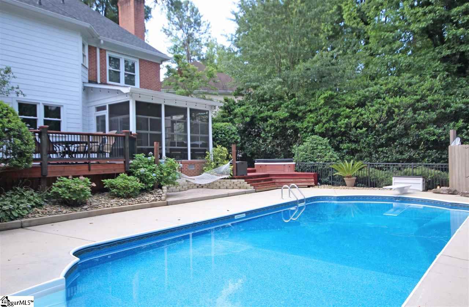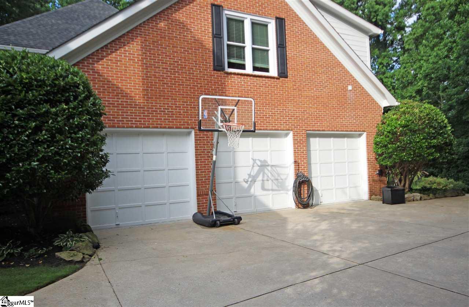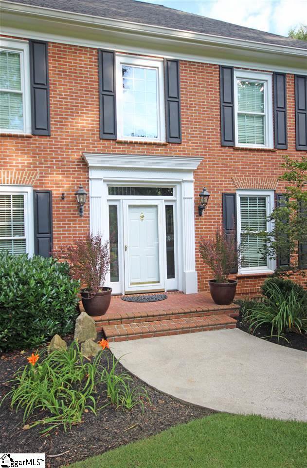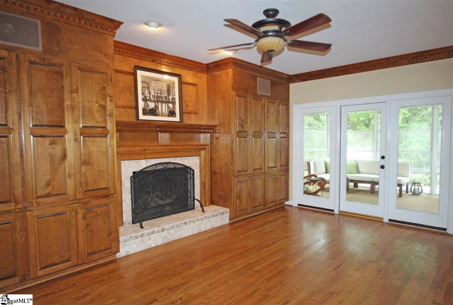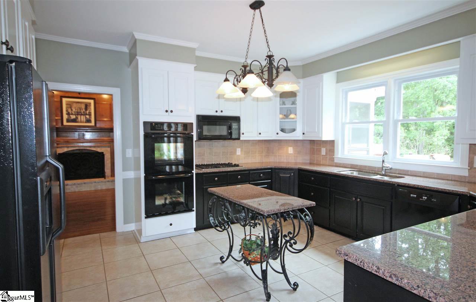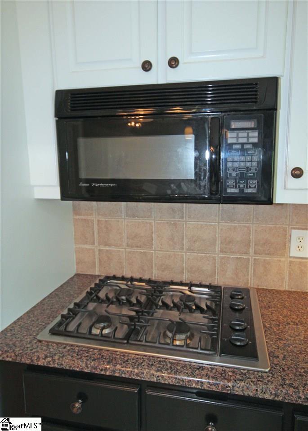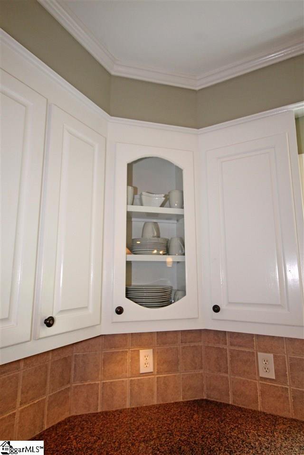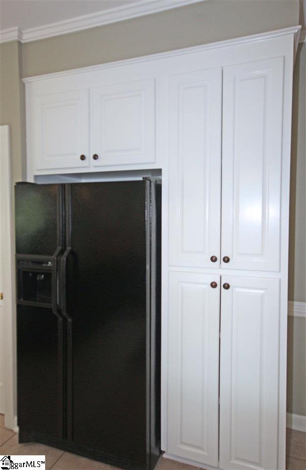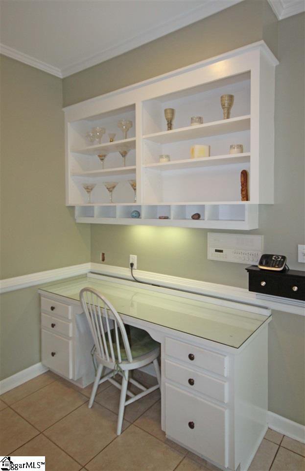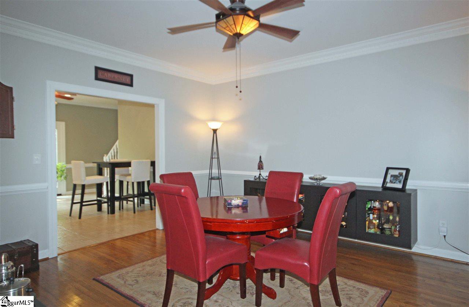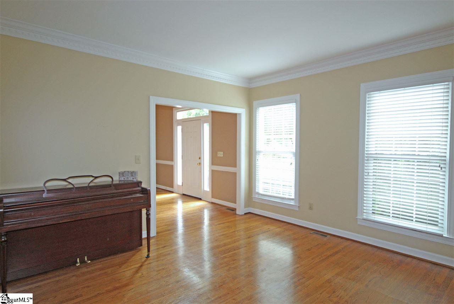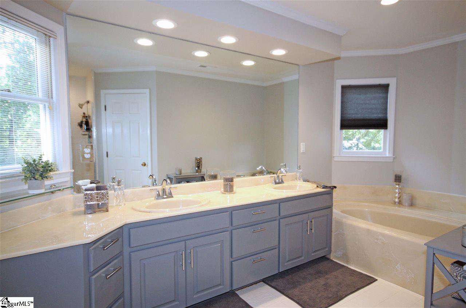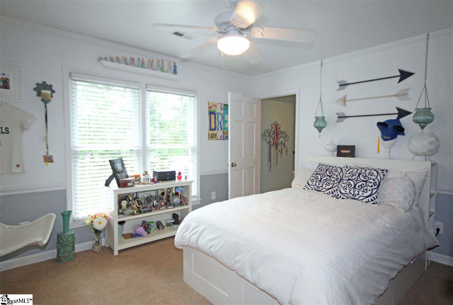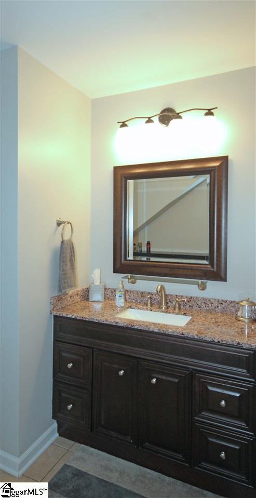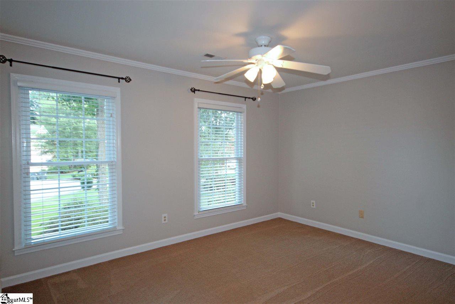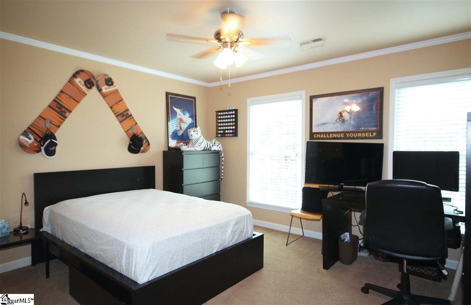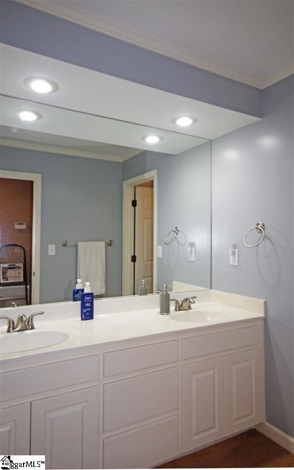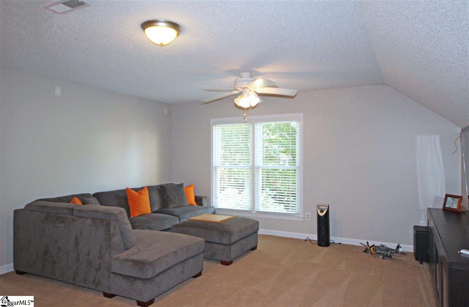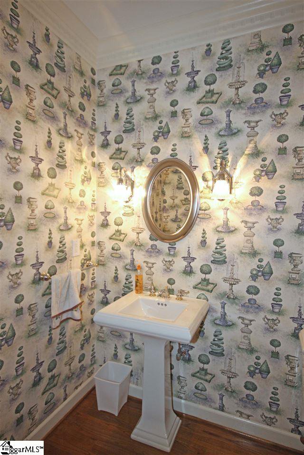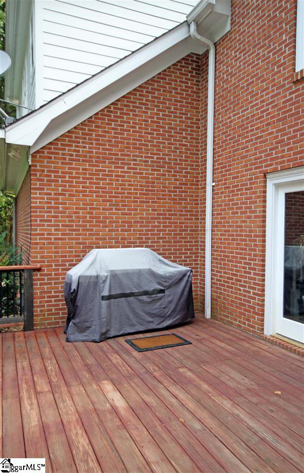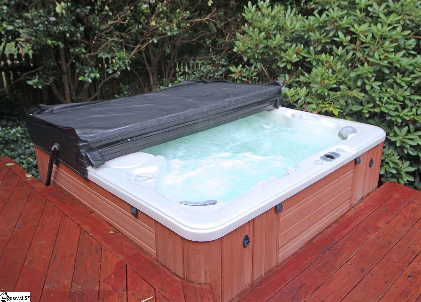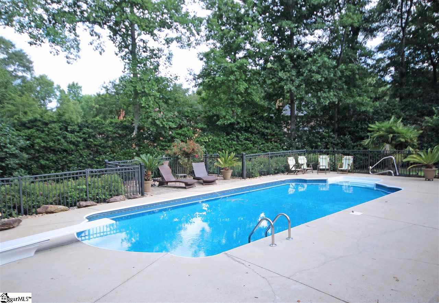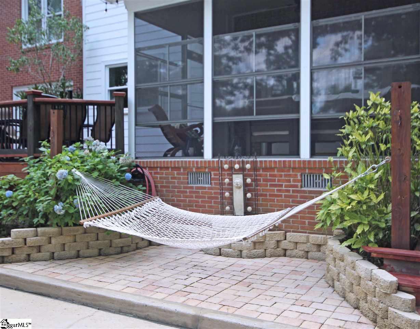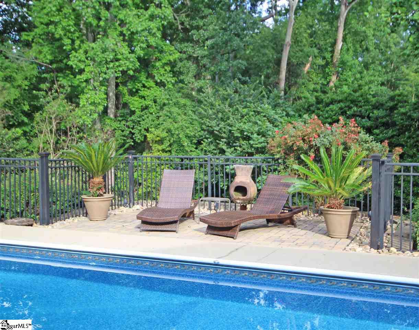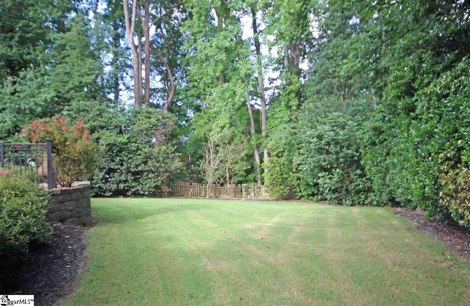1 Hidden Oak Terrace, Simpsonville, SC 29681
- $457,000
- 4
- BD
- 3.5
- BA
- 3,657
- SqFt
- Sold Price
- $457,000
- List Price
- $464,900
- Closing Date
- Dec 22, 2017
- MLS
- 1346851
- Status
- CLOSED
- Beds
- 4
- Full-baths
- 3
- Half-baths
- 1
- Style
- Traditional
- County
- Greenville
- Neighborhood
- River Walk
- Type
- Single Family Residential
- Stories
- 2
Property Description
Outstanding living spaces inside and out! This Riverwalk gem begs you to entertain with its wonderful inground pool & hot tub, both with large private decks, a 14x12 screened porch fitted with EZ Breeze windows, additional deck space and large rooms throughout the interior. 1 Hidden Oak Terrace is neatly tucked away on a highly desired cul-de-sac lot with wide beds filled with lush landscaping that adds to the home’s unparalleled curb appeal! Exceptional details continue throughout the home’s interior! A statement making two story Foyer greets you upon entering the home. It gives a fully transomed front entrance, hardwood floors, second story window and heavy moldings. Just off the Foyer you will discover a conveniently placed Powder Room, Formal Living Room/Office and a gracious Formal Dining Room styled with more hardwoods, stylish 2” blinds, and chair rail & dentil crown moldings. The Great Room reflects a more casual attitude with its custom oak audio-visual built-ins that flank the room’s gas log fireplace. There’s also a French door that connects the Great Room to the outdoor living areas which allows for seamless entertaining! The Kitchen lies just off the Great Room. It not only includes an efficient design, but also pristine white cabinetry with glass front accents, granite countertops, a tile backsplash, walk-in pantry and black appliances. A larger than expected Breakfast Room is found on the opposite side of the Kitchen. It features a built-in desk with bookshelf, crown & chair rail moldings, tile flooring, and a French door that opens to the main deck. All the bedrooms are located upstairs. The Master Suite is a lavish escape with a tray ceiling, large walk-in closet, deep jetted tub, separate shower, and an extended vanity with dual sinks. The secondary bedrooms are all generous in size and provide unrivaled closet space. Two of the bedrooms share a centrally located hall bath while the fourth bedroom has its own private bath. Also, be sure not to miss the enormous Bonus Room or the convenient 17x12 Laundry Room! Other important exterior details include a brick façade, wonderful backyard green space, full site sprinkler system, an oversized three car side entry Garage (830 sf) with a showroom floor, 12’ ceiling, and plenty of space for a shop!
Additional Information
- Acres
- 0.59
- Amenities
- Athletic Facilities Field, Clubhouse, Common Areas, Fitness Center, Street Lights, Recreational Path, Pool, Sidewalks, Tennis Court(s)
- Appliances
- Gas Cooktop, Dishwasher, Disposal, Self Cleaning Oven, Oven, Electric Oven, Double Oven, Gas Water Heater
- Basement
- None
- Elementary School
- Monarch
- Exterior
- Brick Veneer
- Fireplace
- Yes
- Foundation
- Crawl Space
- Heating
- Multi-Units, Natural Gas
- High School
- Mauldin
- Interior Features
- 2 Story Foyer, 2nd Stair Case, Bookcases, Ceiling Fan(s), Granite Counters, Open Floorplan, Tub Garden, Walk-In Closet(s), Pantry
- Lot Description
- 1/2 - Acre, Cul-De-Sac, Few Trees, Wooded, Sprklr In Grnd-Full Yard
- Lot Dimensions
- 55 x 17689 x 202 x 134
- Master Bedroom Features
- Walk-In Closet(s)
- Middle School
- Mauldin
- Region
- 032
- Roof
- Architectural
- Sewer
- Public Sewer
- Stories
- 2
- Style
- Traditional
- Subdivision
- River Walk
- Taxes
- $2,467
- Water
- Public, Gvlle
Mortgage Calculator
Listing courtesy of Carolina Moves, LLC. Selling Office: Aaron Cole Company, LLC.
The Listings data contained on this website comes from various participants of The Multiple Listing Service of Greenville, SC, Inc. Internet Data Exchange. IDX information is provided exclusively for consumers' personal, non-commercial use and may not be used for any purpose other than to identify prospective properties consumers may be interested in purchasing. The properties displayed may not be all the properties available. All information provided is deemed reliable but is not guaranteed. © 2024 Greater Greenville Association of REALTORS®. All Rights Reserved. Last Updated
