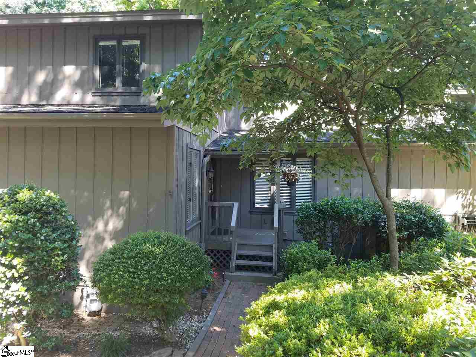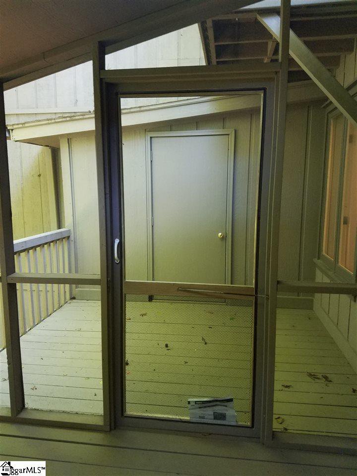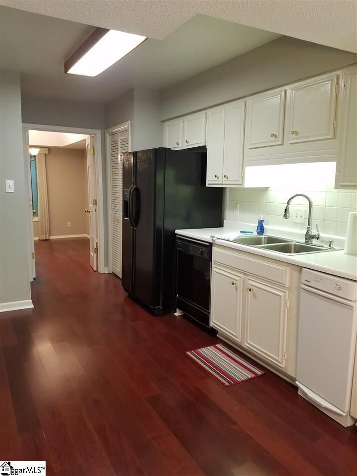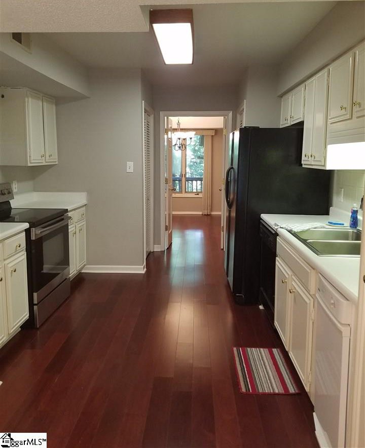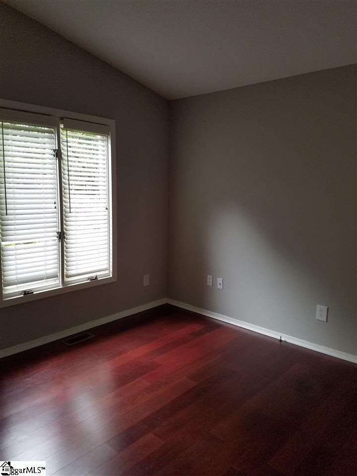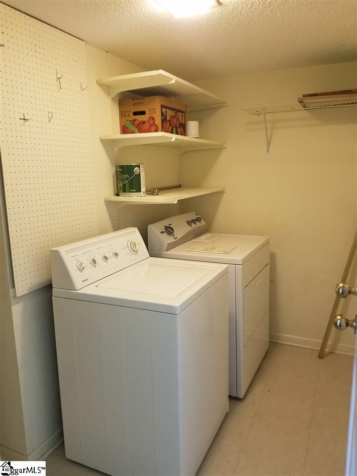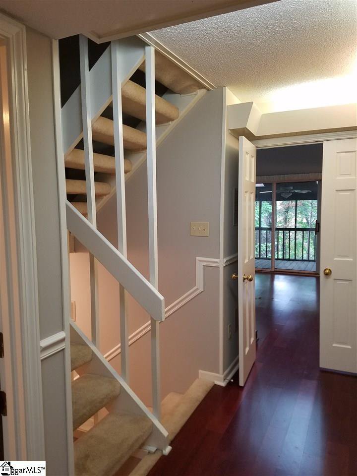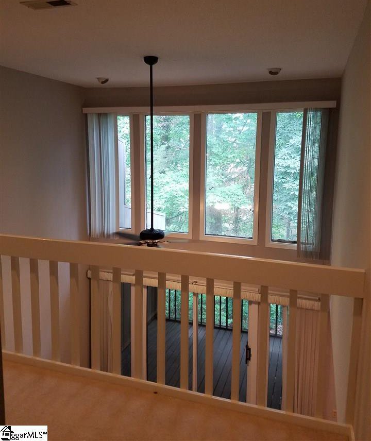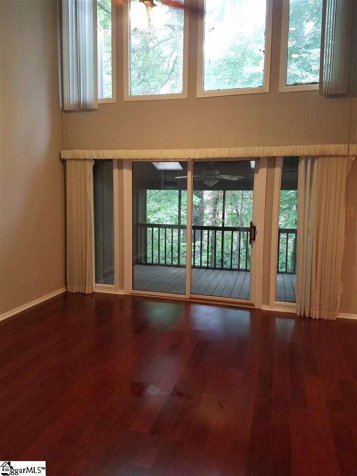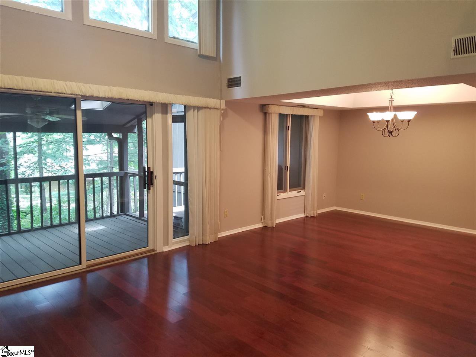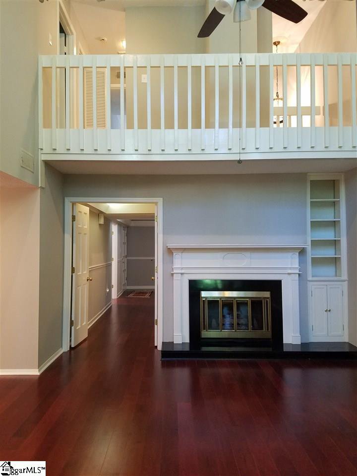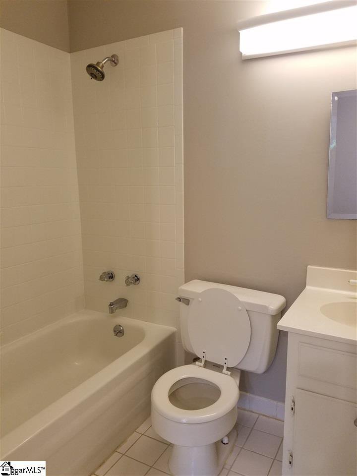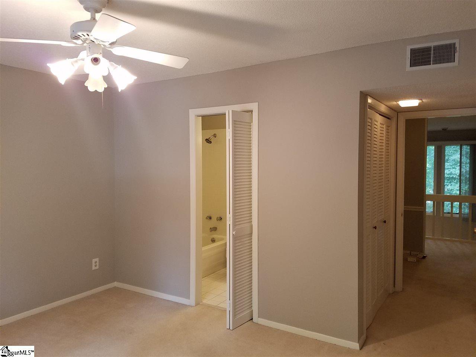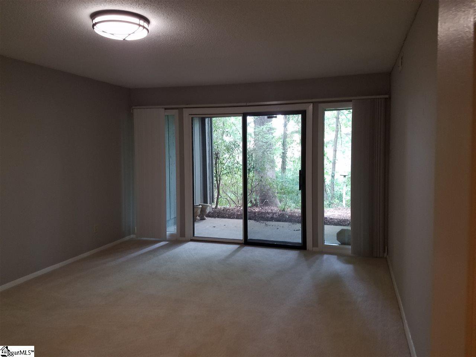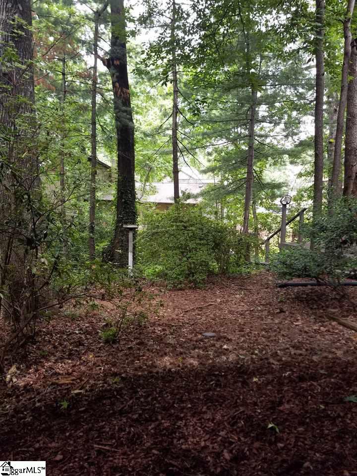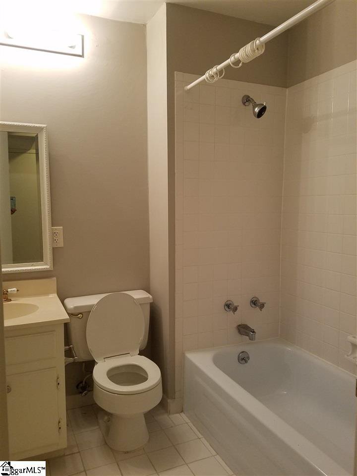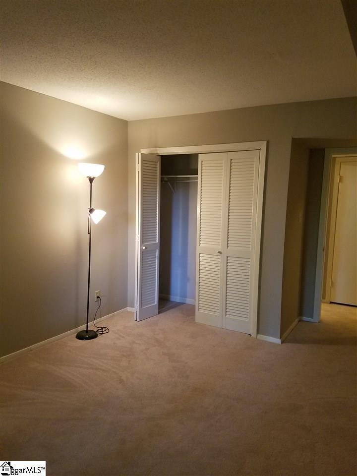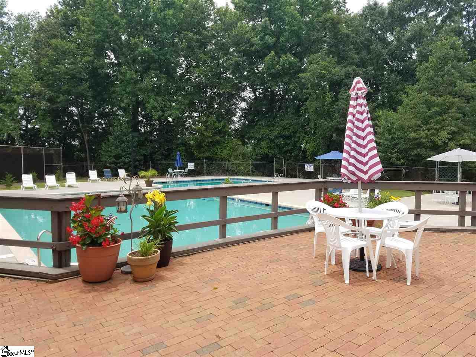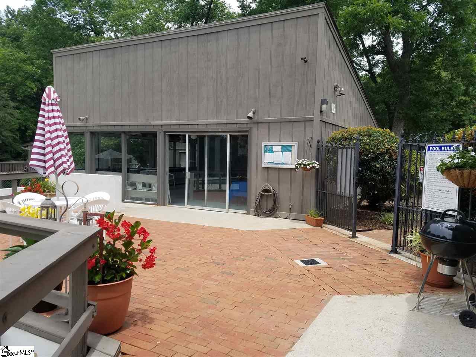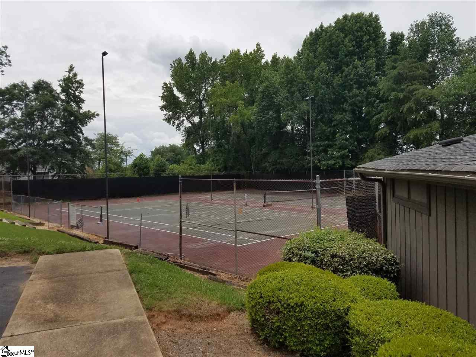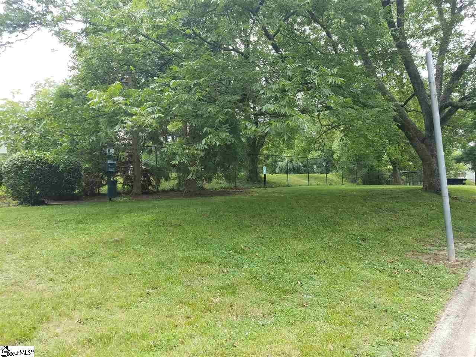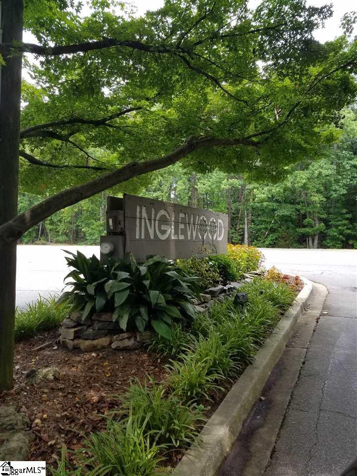171 Ingleoak Lane, Greenville, SC 29615
- $152,000
- 4
- BD
- 4
- BA
- 2,280
- SqFt
- Sold Price
- $152,000
- List Price
- $178,500
- Closing Date
- Jul 31, 2017
- MLS
- 1346819
- Status
- CLOSED
- Building Name
- Inglewood
- Beds
- 4
- Full-baths
- 4
- Style
- Contemporary, Traditional
- County
- Greenville
- Neighborhood
- Inglewood
- Type
- Condo
- Stories
- 2
Property Description
Location! Location! Location! Conveniently situated in a tranquil wooded area located off of Pelham Road on the much sought-after Eastside of Greenville. HUGE, very spacious and once you step inside, you will say “wow”! 4 Bedrooms, 4 full baths, AND a bonus room. This spacious home has almost every feature you could desire. Walk in laundry room, loft, screened porch, deck, patio, amenities, dining room AND breakfast room and a bedroom with a full bath on the main floor. -- it's big, very BIG! Perfectly located near the intersection of Pelham, Haywood and I-385 this home is close to everything -- shopping, hospitals/healthcare, and downtown; yet, you'll feel wonderfully secluded once you enter this beautifully wooded and quiet neighborhood. It has an open floorplan with a 20 ft. wall of windows in the main living area with a second floor loft that has a treetop view to a completely private wooded back yard. The lower level has a huge bonus room or (office, craft room, man cave) nice size bedroom and full bath. Possibilities are unlimited, could be a great “roommate space”. Inglewood also features a large pool with an indoor community area, tennis courts, security patrol, a lot of green space to walk your pets and a very friendly community of people. Take advantage of this wonderful opportunity while it's still available!
Additional Information
- Amenities
- Clubhouse, Common Areas, Street Lights, Pool, Sidewalks, Tennis Court(s), Lawn Maintenance, Landscape Maintenance
- Appliances
- Cooktop, Dishwasher, Disposal, Dryer, Self Cleaning Oven, Refrigerator, Washer, Electric Water Heater
- Basement
- Finished, Walk-Out Access
- Elementary School
- East North St
- Exterior
- Wood Siding
- Fireplace
- Yes
- Foundation
- Basement
- Heating
- Electric, Forced Air
- High School
- J. L. Mann
- Interior Features
- Bookcases, High Ceilings, Ceiling Fan(s), Open Floorplan, Walk-In Closet(s), Split Floor Plan, Pantry
- Lot Description
- Sloped, Wooded
- Lot Dimensions
- 43 x 57.4 x 30.6 x 41.7
- Master Bedroom Features
- Walk-In Closet(s)
- Middle School
- Greenville
- Region
- 020
- Roof
- Architectural
- Sewer
- Public Sewer
- Stories
- 2
- Style
- Contemporary, Traditional
- Subdivision
- Inglewood
- Taxes
- $2,737
- Water
- Public, Greenville Water System
Mortgage Calculator
Listing courtesy of Flagship SC Properties, LLC. Selling Office: Coldwell Banker Caine/Williams.
The Listings data contained on this website comes from various participants of The Multiple Listing Service of Greenville, SC, Inc. Internet Data Exchange. IDX information is provided exclusively for consumers' personal, non-commercial use and may not be used for any purpose other than to identify prospective properties consumers may be interested in purchasing. The properties displayed may not be all the properties available. All information provided is deemed reliable but is not guaranteed. © 2024 Greater Greenville Association of REALTORS®. All Rights Reserved. Last Updated
