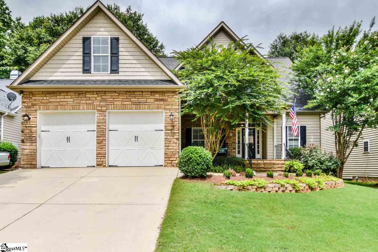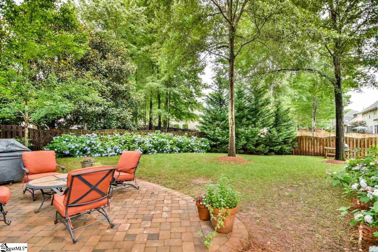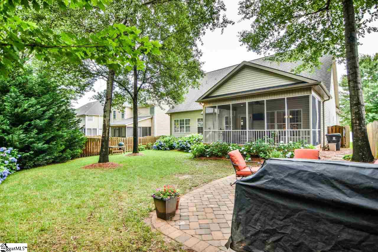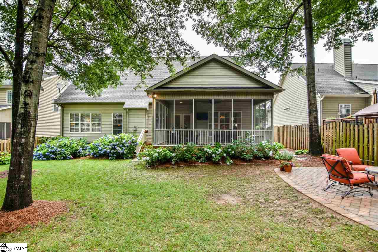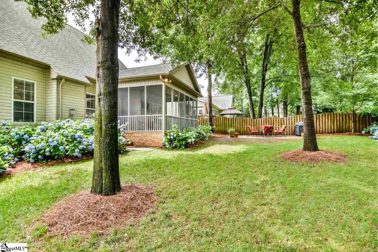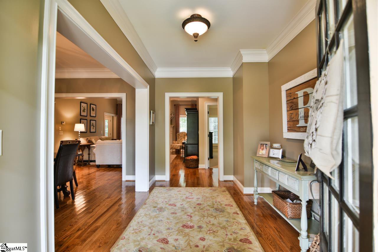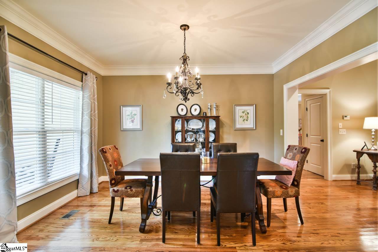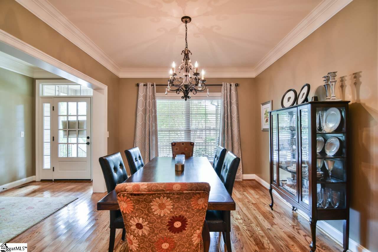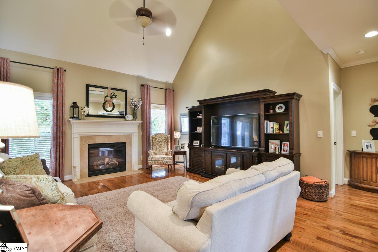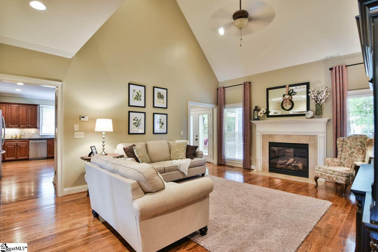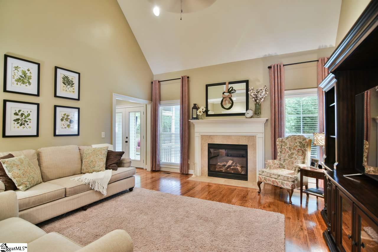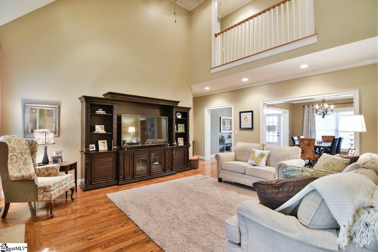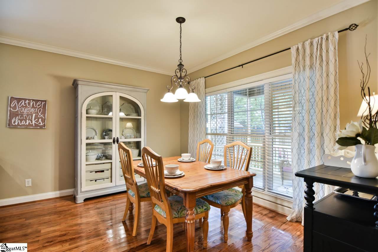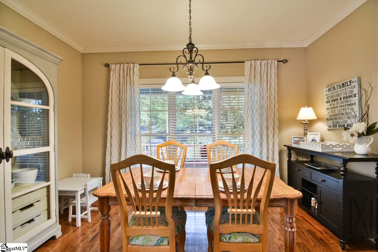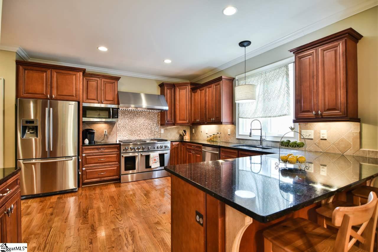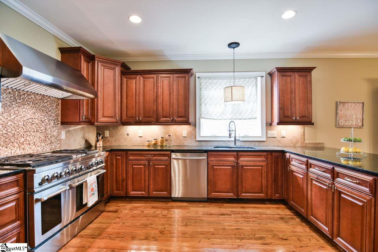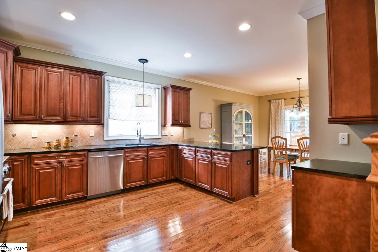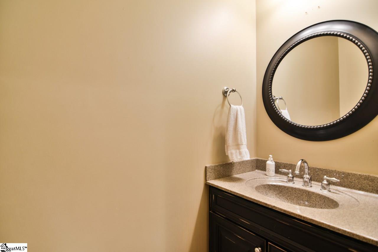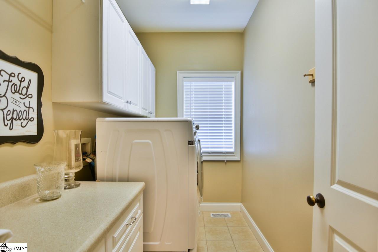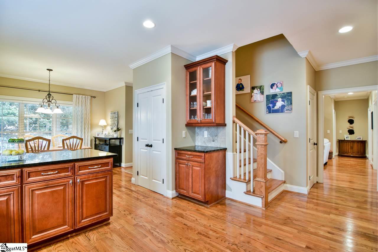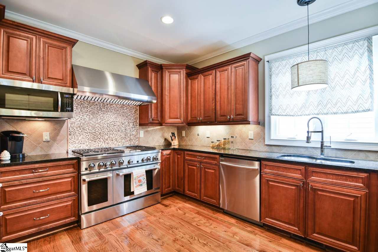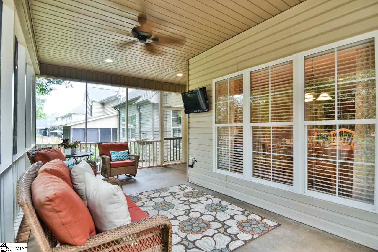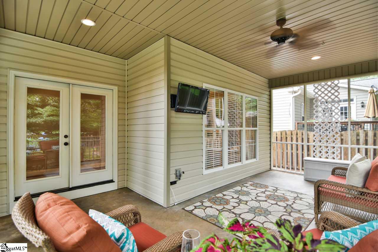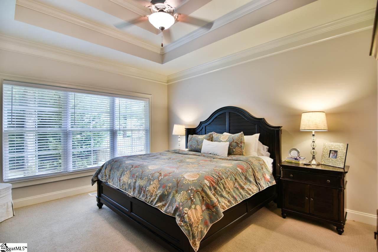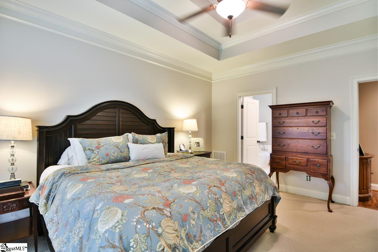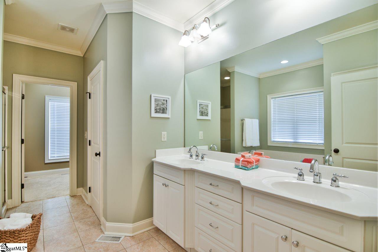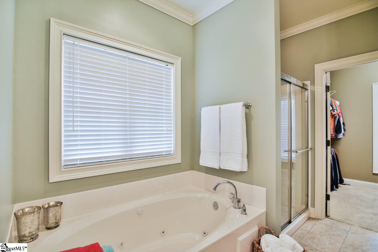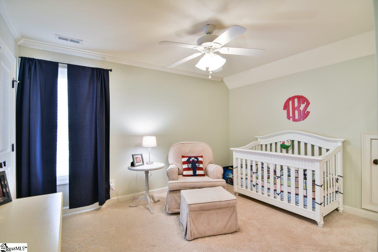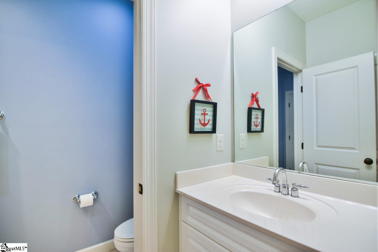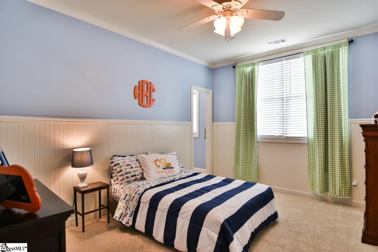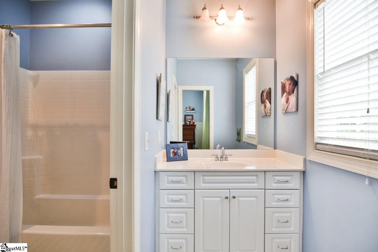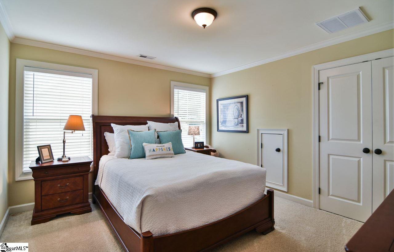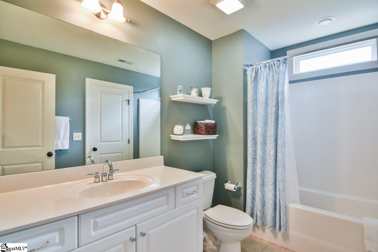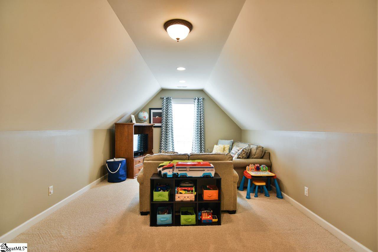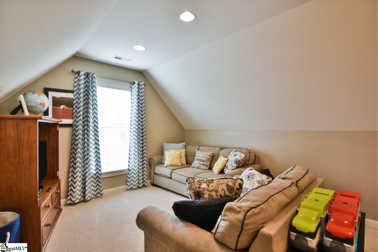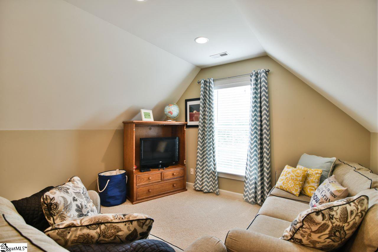420 Kilgore Farms Circle, Simpsonville, SC 29681
- $372,500
- 4
- BD
- 3.5
- BA
- 3,051
- SqFt
- Sold Price
- $372,500
- List Price
- $379,900
- Closing Date
- Jan 03, 2018
- MLS
- 1346789
- Status
- CLOSED
- Beds
- 4
- Full-baths
- 3
- Half-baths
- 1
- Style
- Traditional
- County
- Greenville
- Neighborhood
- Kilgore Farms
- Type
- Single Family Residential
- Year Built
- 2006
- Stories
- 2
Property Description
Stunning Custom Home by local builder Pacesetter! This luxurious 4 bedroom, three and a half bath has an impressive dream kitchen! An abundance cherry cabinets, polished granite, stainless steel appliances including a professional grade Jenn Air gas range with 6 burners, dual ovens, griddle and professional hood, perfect for the professional or the home chef! Site finished hardwoods grace the main. The master suite is on the main and exudes quality trim, molding and trey ceiling, luxurious master bath with dual vanities, separate jetted tub and shower and spacious walk-in closet. Formal dining room is open to the great room boasting soaring ceilings, gas log fireplace and overlooking the private landscaped backyard! Upstairs you'll find three additional bedrooms, including a suite with it's own bath, jack-n-jill bath, and oversized bonus room and storage aplenty! Outside you'll be impressed with a screened porch and paver patio all tucked in it's own private outdoor oasis. This is luxury at an amazing price and all located in award winning schools and highly sought after Five Forks and unparalleled amenities including 2 pools, clubhouse, playground, kiddie pool with mushroom water feature, and tennis courts!
Additional Information
- Acres
- 0.25
- Amenities
- Clubhouse, Common Areas, Street Lights, Playground, Pool, Sidewalks, Tennis Court(s)
- Appliances
- Dishwasher, Disposal, Free-Standing Gas Range, Convection Oven, Gas Oven, Double Oven, Microwave, Gas Water Heater
- Basement
- None
- Elementary School
- Bells Crossing
- Exterior
- Stone, Vinyl Siding
- Exterior Features
- Satellite Dish
- Fireplace
- Yes
- Foundation
- Crawl Space
- Heating
- Forced Air, Multi-Units, Natural Gas
- High School
- Mauldin
- Interior Features
- High Ceilings, Ceiling Fan(s), Ceiling Cathedral/Vaulted, Ceiling Smooth, Tray Ceiling(s), Granite Counters, Open Floorplan, Walk-In Closet(s), Split Floor Plan, Coffered Ceiling(s)
- Lot Description
- 1/2 Acre or Less, Sidewalk, Sloped, Few Trees, Sprklr In Grnd-Full Yard
- Master Bedroom Features
- Walk-In Closet(s)
- Middle School
- Riverside
- Region
- 031
- Roof
- Architectural
- Sewer
- Public Sewer
- Stories
- 2
- Style
- Traditional
- Subdivision
- Kilgore Farms
- Taxes
- $1,900
- Water
- Public, Greenville
- Year Built
- 2006
Mortgage Calculator
Listing courtesy of Allen Tate - Greenville/Simp.. Selling Office: BHHS C Dan Joyner - Midtown.
The Listings data contained on this website comes from various participants of The Multiple Listing Service of Greenville, SC, Inc. Internet Data Exchange. IDX information is provided exclusively for consumers' personal, non-commercial use and may not be used for any purpose other than to identify prospective properties consumers may be interested in purchasing. The properties displayed may not be all the properties available. All information provided is deemed reliable but is not guaranteed. © 2024 Greater Greenville Association of REALTORS®. All Rights Reserved. Last Updated
