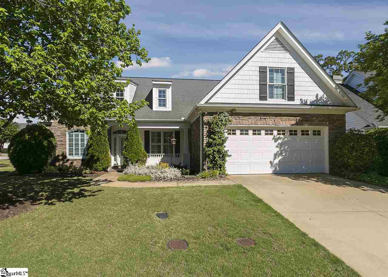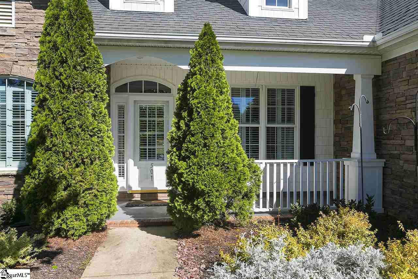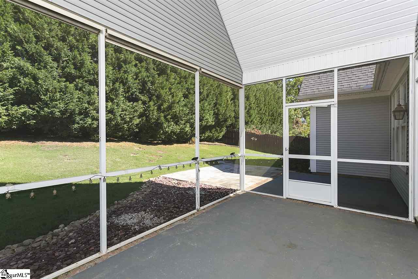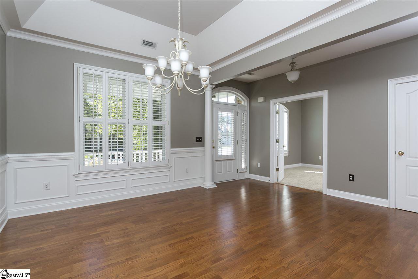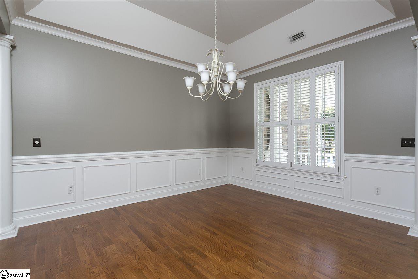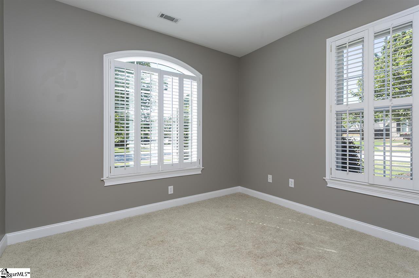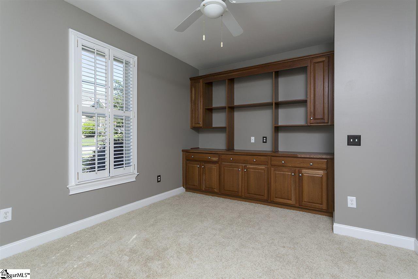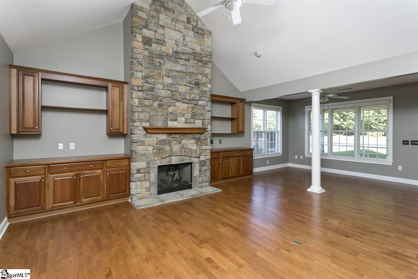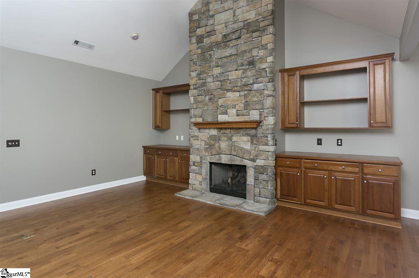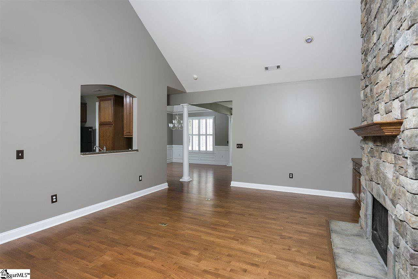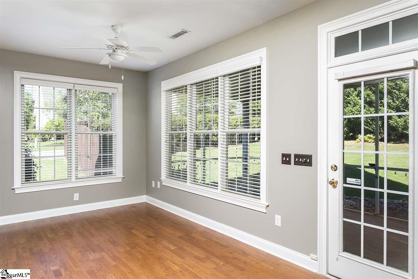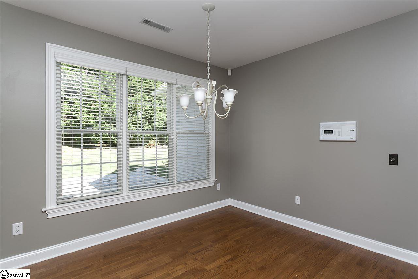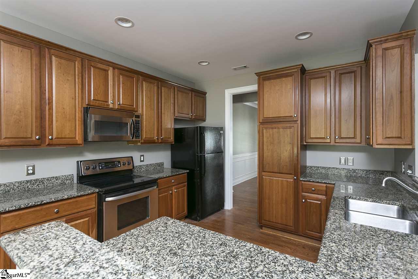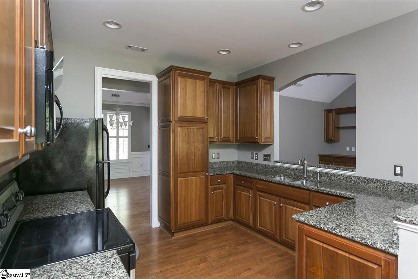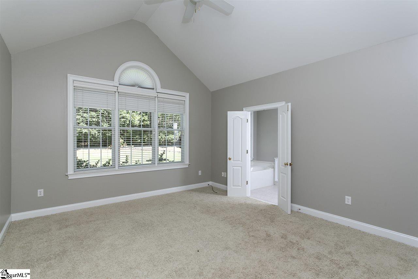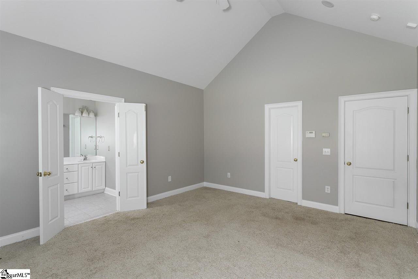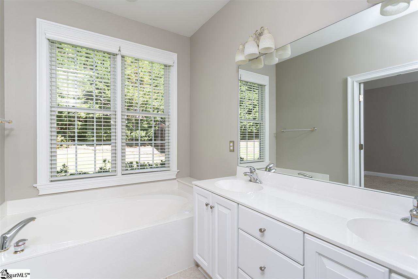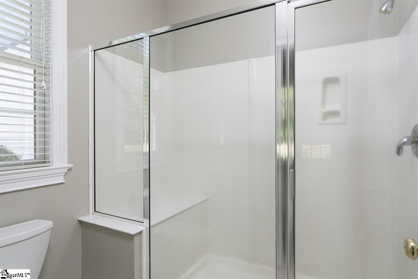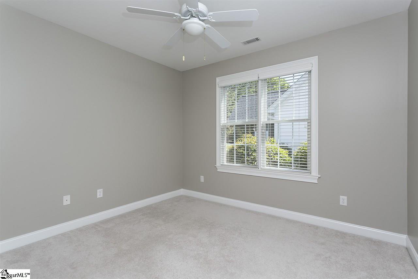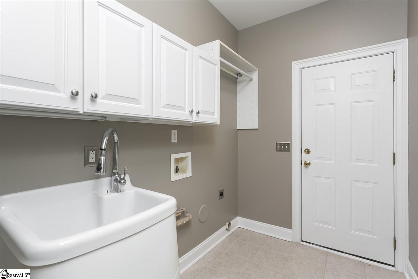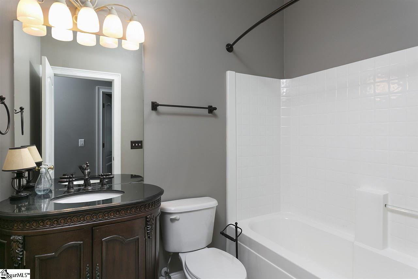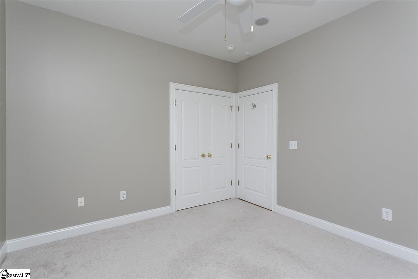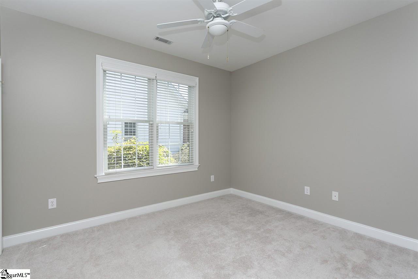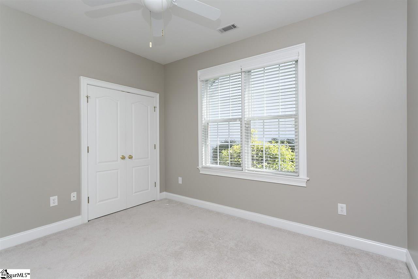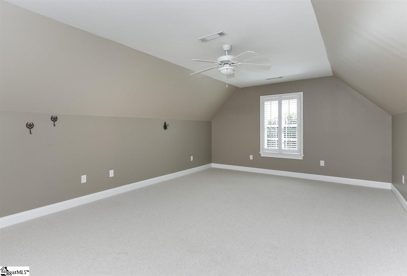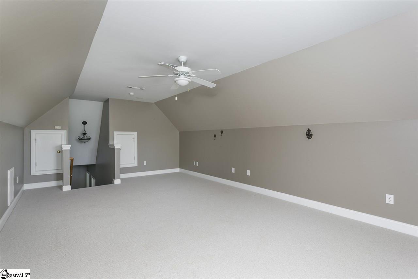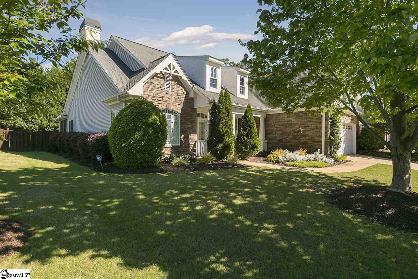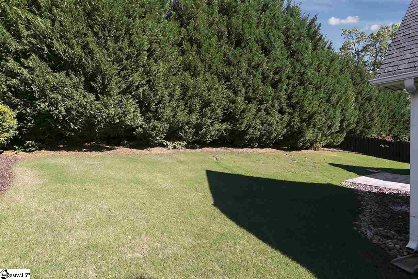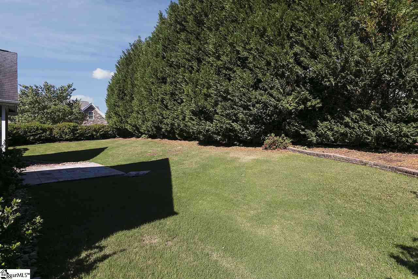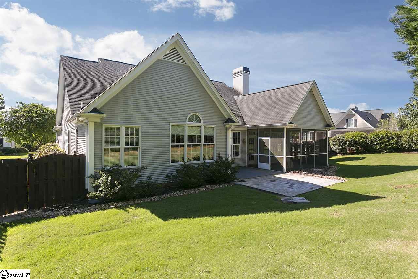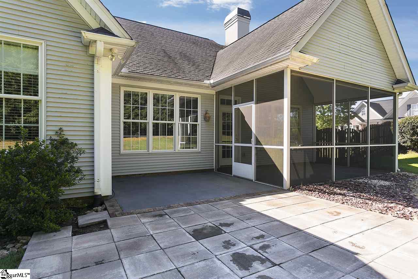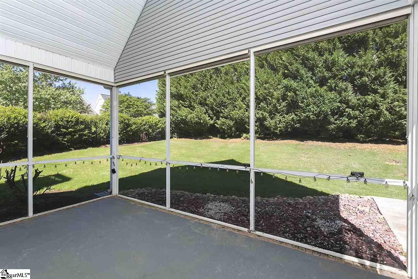501 Thorington Court, Greer, SC 29651
- $303,000
- 3
- BD
- 2
- BA
- 2,515
- SqFt
- Sold Price
- $303,000
- List Price
- $309,900
- Closing Date
- Sep 07, 2017
- MLS
- 1346647
- Status
- CLOSED
- Beds
- 3
- Full-baths
- 2
- Style
- Traditional
- County
- Greenville
- Neighborhood
- Batesville Ridge
- Type
- Single Family Residential
- Year Built
- 2003
- Stories
- 1
Property Description
One visit to this neighborhood and you will say "Honey, I'm Home!" Whether you are downsizing or upsizing you won't want to miss out on this darling 3BR, 2BA ranch home with a Bonus Room, Sunroom AND Office has the perfect layout and has been kept like new! Enjoy spending time outdoors in your private fenced backyard with screened-in-porch, and an over-sized patio with mature landscaping. This beautiful home boasts an open floorplan, vaulted ceilings, custom built in cabinets, architectural columns, plantation shutters, stone fireplace and more! Love to entertain?.... the formal dining room is perfect for the largest family dinner party and has 10 foot ceilings! The gourmet kitchen opens up to the family room and has plenty of storage space with stainless steel appliances, 42" maple cabinets, granite countertops, pantry, and a sunny breakfast area! Enjoy spending your time in your warm and cozy Florida Room/ Sunroom. The Master Suite oasis features soaring vaulted ceilings, huge walk-in closet, Jetted Garden Tub, Separate Shower, and Double vanities! The other two bedrooms share an updated bathroom with new vanity and ceramic tile. Upstairs you will find an over-sized bonus room with tons of attic storage attached. You will not want to miss this Fabulous home. So much more than a 3BR, 2BA ranch! The perfect HOME you will want to call your own. Just drive in the community and see all the camaraderie that the neighbors have! Entire home has been recently repainted. Check it out again if you have been there in the past! Move in ready!
Additional Information
- Acres
- 0.25
- Amenities
- Common Areas, Street Lights, Sidewalks
- Appliances
- Dishwasher, Disposal, Microwave, Self Cleaning Oven, Convection Oven, Range, Electric Water Heater
- Basement
- None
- Elementary School
- Oakview
- Exterior
- Stone, Vinyl Siding
- Fireplace
- Yes
- Foundation
- Slab
- Heating
- Natural Gas
- High School
- J. L. Mann
- Interior Features
- Bookcases, High Ceilings, Ceiling Cathedral/Vaulted, Ceiling Smooth, Tray Ceiling(s), Granite Counters, Open Floorplan, Walk-In Closet(s)
- Lot Description
- 1/2 Acre or Less, Corner Lot, Sidewalk, Few Trees, Sprklr In Grnd-Full Yard
- Master Bedroom Features
- Walk-In Closet(s)
- Middle School
- Riverside
- Region
- 031
- Roof
- Architectural
- Sewer
- Public Sewer
- Stories
- 1
- Style
- Traditional
- Subdivision
- Batesville Ridge
- Taxes
- $1,810
- Water
- Public
- Year Built
- 2003
Mortgage Calculator
Listing courtesy of Del-Co Realty Group, Inc.. Selling Office: Wilkinson ERA.
The Listings data contained on this website comes from various participants of The Multiple Listing Service of Greenville, SC, Inc. Internet Data Exchange. IDX information is provided exclusively for consumers' personal, non-commercial use and may not be used for any purpose other than to identify prospective properties consumers may be interested in purchasing. The properties displayed may not be all the properties available. All information provided is deemed reliable but is not guaranteed. © 2024 Greater Greenville Association of REALTORS®. All Rights Reserved. Last Updated
