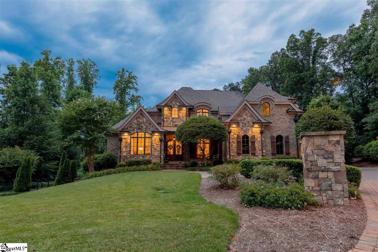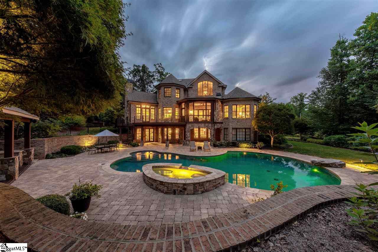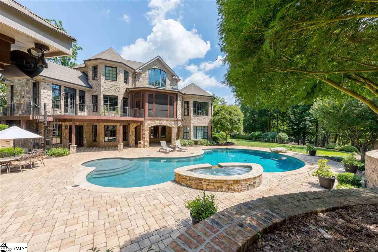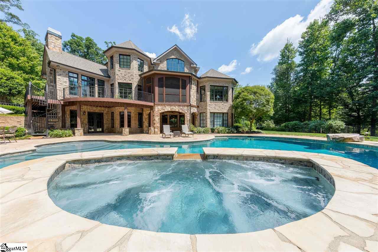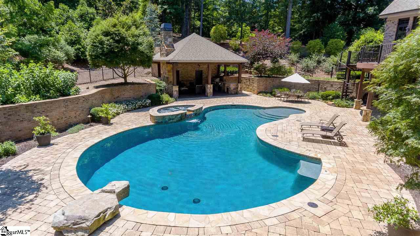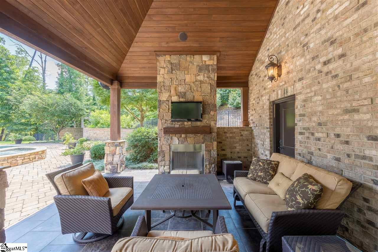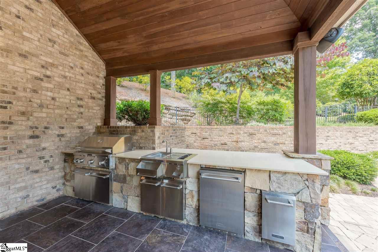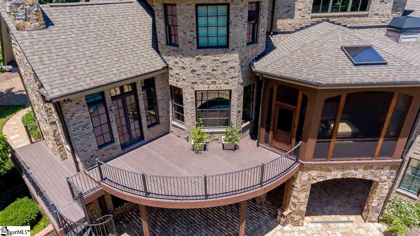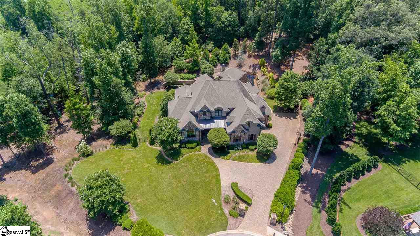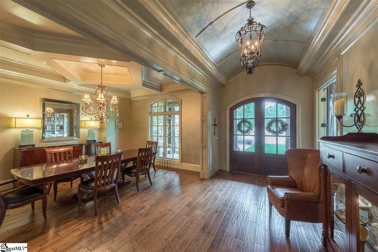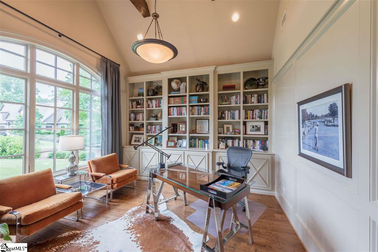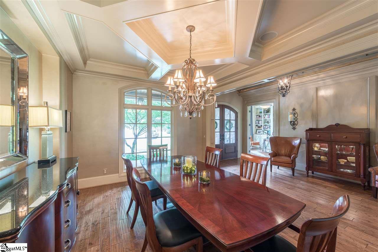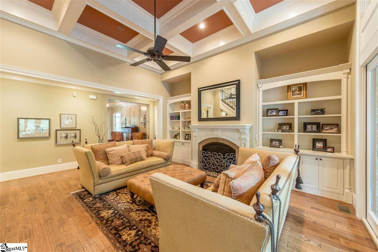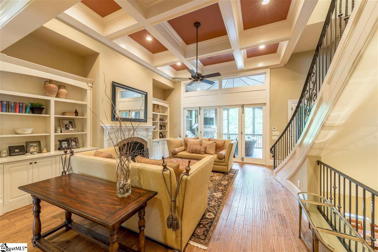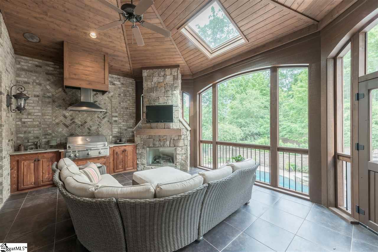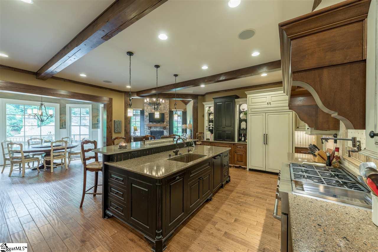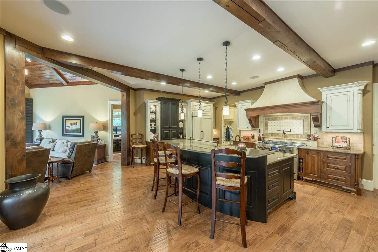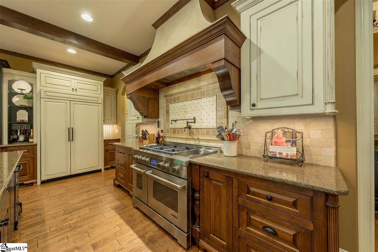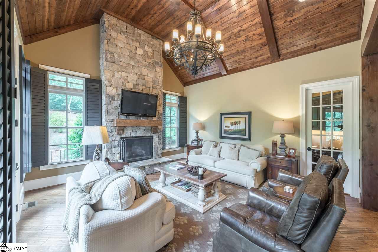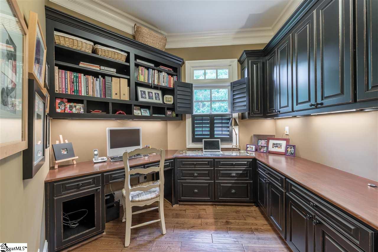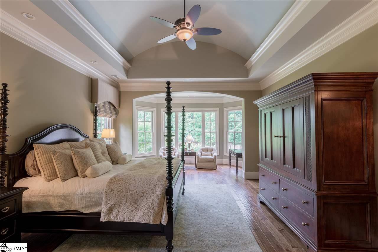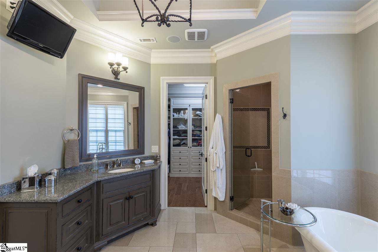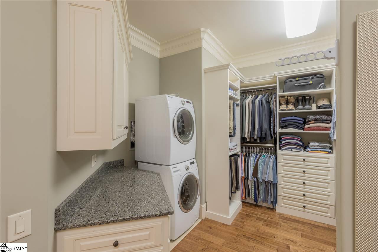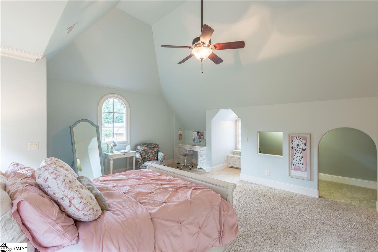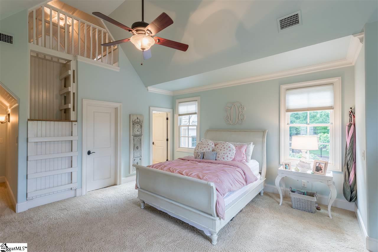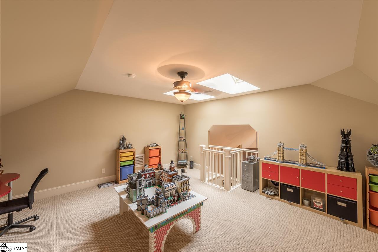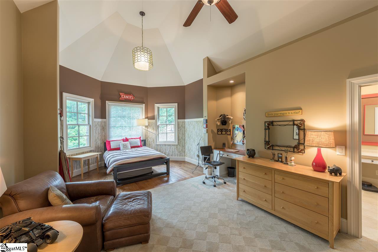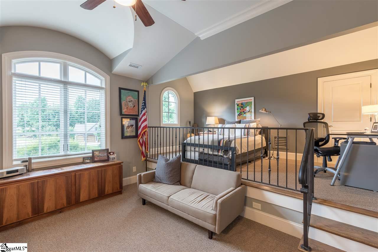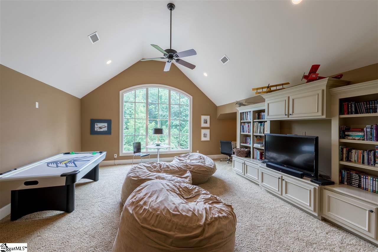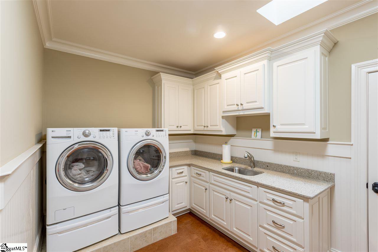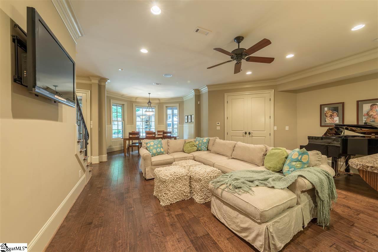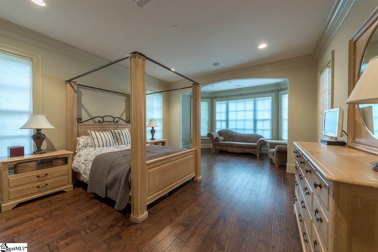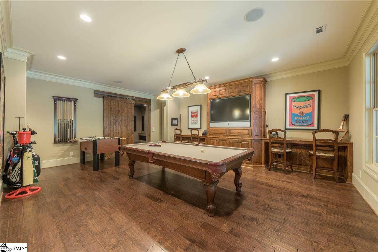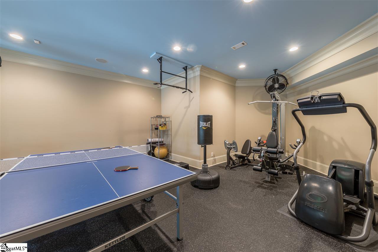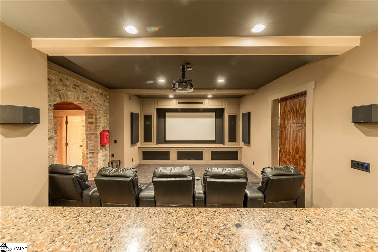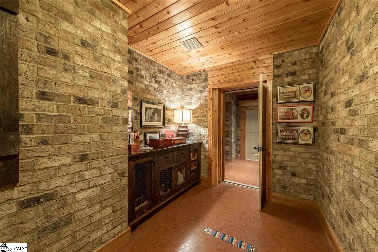112 Putney Bridge Lane, Simpsonville, SC 29681
- $1,605,000
- 5
- BD
- 6.5
- BA
- 9,203
- SqFt
- Sold Price
- $1,605,000
- List Price
- $1,750,681
- Closing Date
- Sep 06, 2017
- MLS
- 1346031
- Status
- CLOSED
- Beds
- 5
- Full-baths
- 6
- Half-baths
- 1
- Style
- Traditional
- County
- Greenville
- Neighborhood
- Cobblestone
- Type
- Single Family Residential
- Year Built
- 2009
- Stories
- 2
Property Description
The Good Life awaits you at 112 Putney Bridge Lane. You'll be WOWED yet welcomed by this Inspiration Tour Home with fabulous pool, spa, & pool house & outdoor party kitchen. BE SURE TO CLICK ON THE VIRTUAL TOUR, AMAZING!! 1.60 acre cul de sac lot, private gated community, districted to excellent schools, and convenient to I-85. Originally builder's personal home, built in 2009, replete with too many extras to list here, but here are the highlights! Great Rm wide open to Screened Porch with floor to ceiling glass collapsible doors, OPEN granite Kitchen, Keeping & Breakfast Area, His & Hers home offices, 2 laundry rooms, built in speakers thru-out, fabulous 1st floor master suite overlooking pool & back yard, clever play room loft connecting two kids' bdrms upstairs, built in play house in 2nd bdrm, plus upstairs play room. Terrace level features In-Law/Guest Suite with kitchenette, rec room, billiard room, home gym, Home Theater & Walk In Wine Cellar. Other exterior features include concrete paver driveway w/custom basket ball key, landscape lighting, ample privacy. See Associated Docs for comprehensive list of extras. 24 HOUR NOTICE, SHOWINGS LTD TO SERIOUS QUALIFIED BUYERS.
Additional Information
- Acres
- 1.60
- Amenities
- Clubhouse, Common Areas, Gated, Street Lights, Playground, Pool, Sidewalks, Tennis Court(s), None
- Appliances
- Gas Cooktop, Dishwasher, Disposal, Dryer, Microwave, Self Cleaning Oven, Convection Oven, Oven, Refrigerator, Gas Oven, Ice Maker, Double Oven, Gas Water Heater, Water Heater, Tankless Water Heater
- Basement
- Finished, Full, Walk-Out Access, Interior Entry
- Elementary School
- Oakview
- Exterior
- Stone, Brick Veneer
- Exterior Features
- Outdoor Fireplace, Outdoor Kitchen
- Fireplace
- Yes
- Foundation
- Basement
- Heating
- Electric, Forced Air, Multi-Units, Natural Gas
- High School
- J. L. Mann
- Interior Features
- Bookcases, High Ceilings, Ceiling Fan(s), Ceiling Cathedral/Vaulted, Ceiling Smooth, Tray Ceiling(s), Open Floorplan, Walk-In Closet(s), Countertops-Other, Pantry
- Lot Description
- 1 - 2 Acres, Cul-De-Sac, Few Trees, Sprklr In Grnd-Full Yard
- Master Bedroom Features
- Walk-In Closet(s)
- Middle School
- Beck
- Region
- 031
- Roof
- Architectural, Metal
- Sewer
- Septic Tank
- Stories
- 2
- Style
- Traditional
- Subdivision
- Cobblestone
- Taxes
- $8,362
- Water
- Public, Greenville
- Year Built
- 2009
Mortgage Calculator
Listing courtesy of Joan Herlong Sotheby's Int'l. Selling Office: Carolina Moves, LLC.
The Listings data contained on this website comes from various participants of The Multiple Listing Service of Greenville, SC, Inc. Internet Data Exchange. IDX information is provided exclusively for consumers' personal, non-commercial use and may not be used for any purpose other than to identify prospective properties consumers may be interested in purchasing. The properties displayed may not be all the properties available. All information provided is deemed reliable but is not guaranteed. © 2024 Greater Greenville Association of REALTORS®. All Rights Reserved. Last Updated
