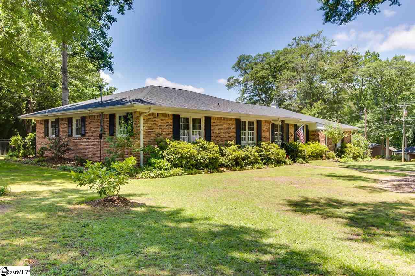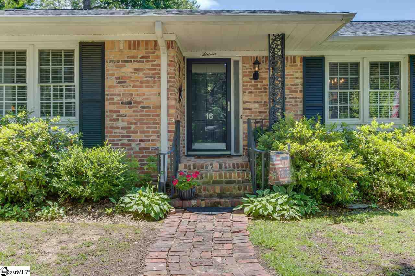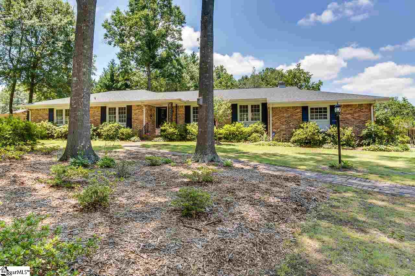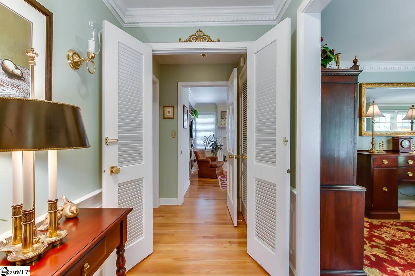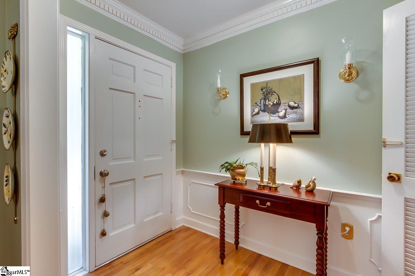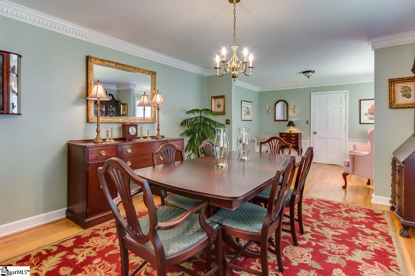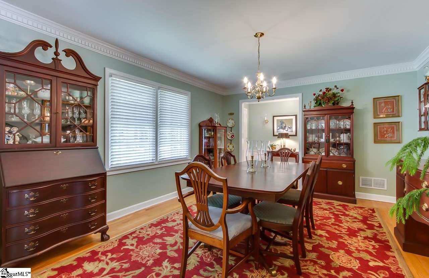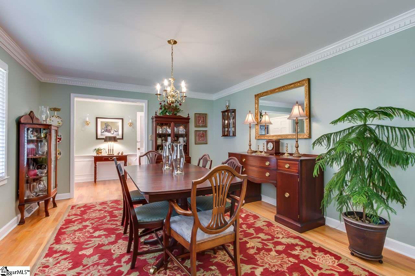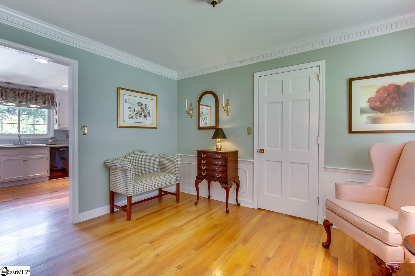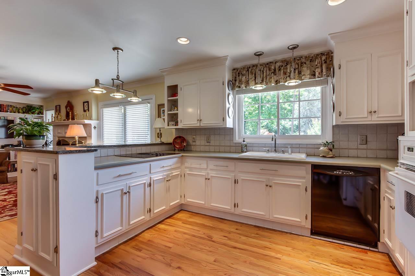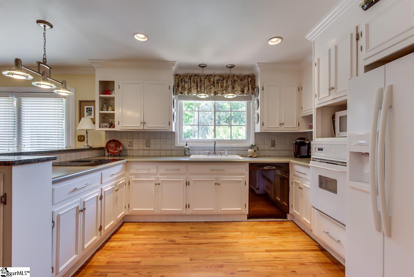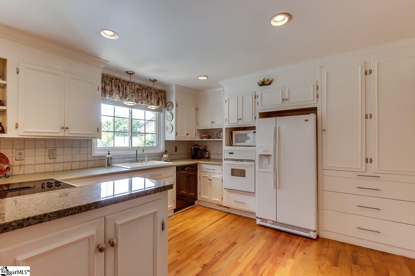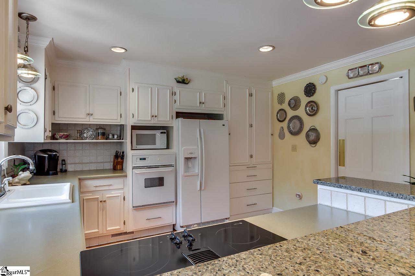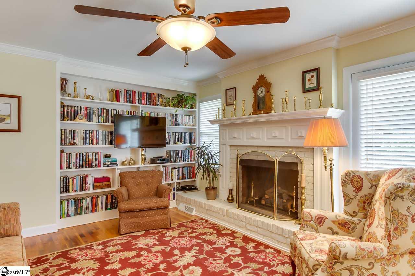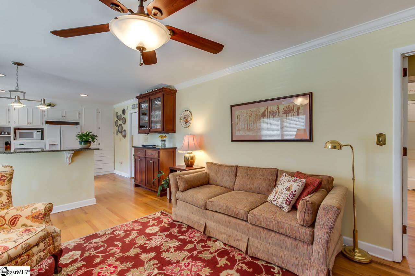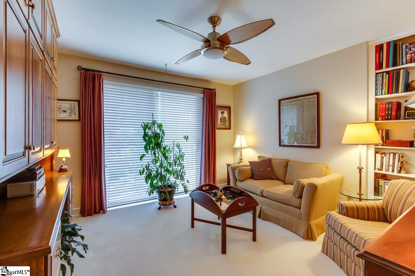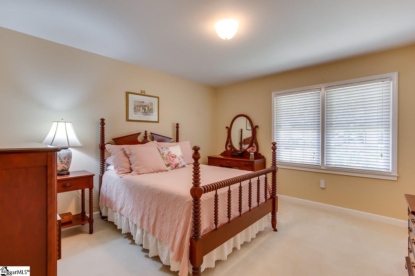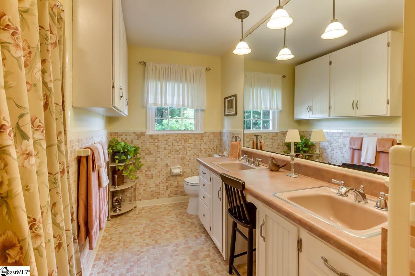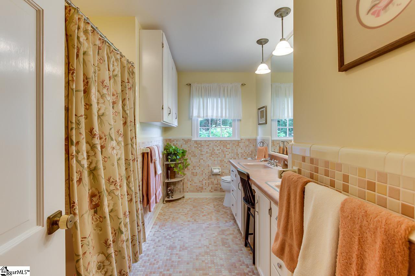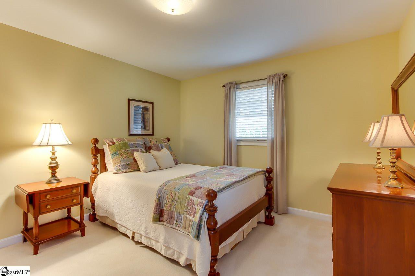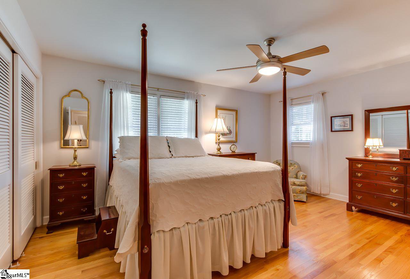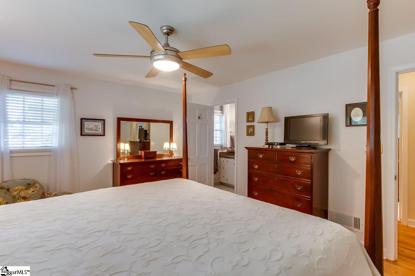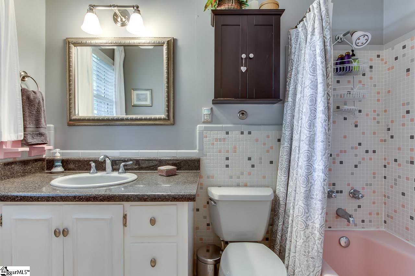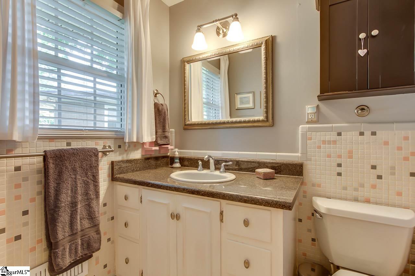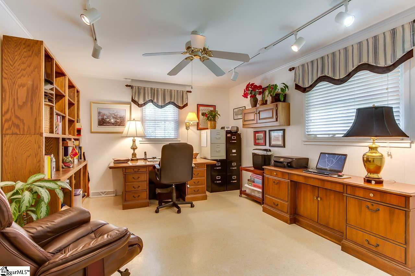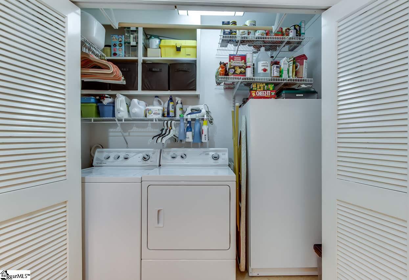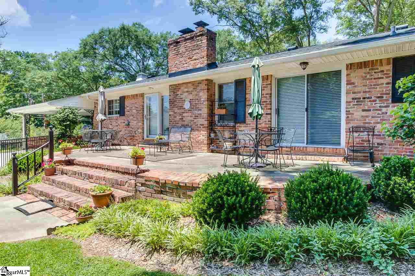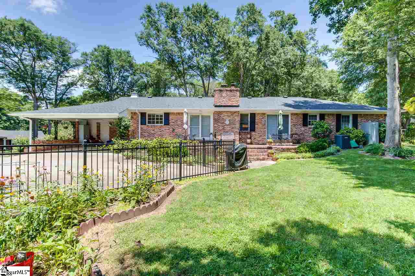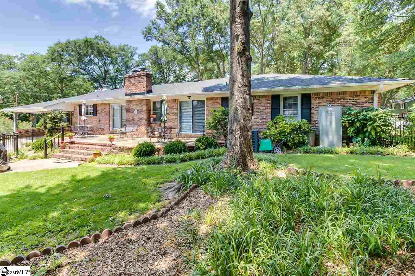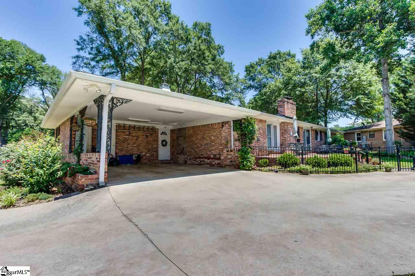16 Rollingreen Road, Greenville, SC 29615
- $317,000
- 4
- BD
- 2.5
- BA
- 2,264
- SqFt
- Sold Price
- $317,000
- List Price
- $330,000
- Closing Date
- Oct 16, 2017
- MLS
- 1345762
- Status
- CLOSED
- Beds
- 4
- Full-baths
- 2
- Half-baths
- 1
- Style
- Ranch, Traditional
- County
- Greenville
- Neighborhood
- Botany Woods
- Type
- Single Family Residential
- Year Built
- 1970
- Stories
- 1
Property Description
BOTANY WOODS, heavily sought neighborhood! Lovely one story, all brick. Four bedrooms and two and one half bath. Waste not one minute, come and see. 16 Rollingreen offers original oak hardwood flooring throughout, including unfinished hardwoods under bedroom carpets. Current owners refinished the Master hardwoods in 2015. Solid oak doors and thermal, tilt-in windows throughout this home. Formal entryway leads into Living Room (presently used as Dining for entertaining) with heavy dentil moldings and chair railings. Chair railing continues through the Living area and into the Dining Room (currently being used as a Parlor Room). The Kitchen has undergone renovations giving it an open feel leading from the Kitchen into home's Den area. Custom built pantry with pullout drawers and soft close doors. Custom built bar with granite added in 2007. Fantastic cabinet space, making organizing your Kitchen supplies so very easy. Den has custom book casing encompassing one entire wall, brick fireplace with an extended hearth and mantel on adjoining wall. Brand new, remote controlled gas logs added in 2017. Uniquely wide hallway leads to the home's bedrooms. Bedroom #1 is currently being utilized as a second den or study, and has it's own sliding glass doorway onto back yard's patio. Bedroom #2 is spacious, as is it's closet space. Also has a private, newly renovated half bath with ceramic and new fixtures. The large hallway full bath is over sized for this age home, has it's original tile, and is in beautiful condition. Large vanity with double sinks, and extra cabinet space. Bedroom #3 is just past the hallway bath, again, plenty of closet space and ample sized room. The Master has more closet space than most can use! Full wall-to-wall with custom shelving which makes organizing a breeze. Private master bath has original tile that has been meticulously cared for as well, tub and shower combination. At the far end of the home, off of the Dining Room, is a large room that can be used as a Bonus, playroom, or large study. The Bonus offers a large closet area, laundry area with extra space for pantry items and freezer if would like. Bonus has an entryway from the carport. This home is on a corner lot and sits catty-corner, overlooking a vast St. Augustine grass front lawn, mature and hardy flower beds, more perennials than you can count. Azaleas and Crepe Myrtles. Arrive home and come to rest in your brick carport, attached to the home, with gorgeous ornate wrought iron accents. The backyard is entirely fenced, also in black wrought iron. From your 80 foot, semi-circular concrete patio, you will enjoy the feel of privacy and the view of more mature, lovely flower beds. 16 Rollingreen is fully equipped and monitored by ADT Security. Air condition and furnace are under contract for bi-annual servicing, recently serviced and filters replaced.
Additional Information
- Acres
- 0.40
- Amenities
- Athletic Facilities Field, Common Areas, Golf, Street Lights, Playground, Pool, Security Guard, Neighborhood Lake/Pond
- Appliances
- Down Draft, Cooktop, Dishwasher, Disposal, Self Cleaning Oven, Oven, Electric Cooktop, Electric Oven, Gas Water Heater
- Basement
- None
- Elementary School
- Lake Forest
- Exterior
- Brick Veneer
- Fireplace
- Yes
- Foundation
- Crawl Space/Slab
- Heating
- Natural Gas
- High School
- Wade Hampton
- Interior Features
- Bookcases, Ceiling Fan(s), Ceiling Smooth, Granite Counters, Countertops-Solid Surface, Laminate Counters, Pantry
- Lot Description
- 1/2 Acre or Less, Corner Lot, Few Trees
- Master Bedroom Features
- Multiple Closets
- Middle School
- League
- Region
- 020
- Roof
- Architectural
- Sewer
- Public Sewer
- Stories
- 1
- Style
- Ranch, Traditional
- Subdivision
- Botany Woods
- Taxes
- $1,474
- Water
- Public
- Year Built
- 1970
Mortgage Calculator
Listing courtesy of Joy Real Estate. Selling Office: Wilson Associates.
The Listings data contained on this website comes from various participants of The Multiple Listing Service of Greenville, SC, Inc. Internet Data Exchange. IDX information is provided exclusively for consumers' personal, non-commercial use and may not be used for any purpose other than to identify prospective properties consumers may be interested in purchasing. The properties displayed may not be all the properties available. All information provided is deemed reliable but is not guaranteed. © 2024 Greater Greenville Association of REALTORS®. All Rights Reserved. Last Updated
