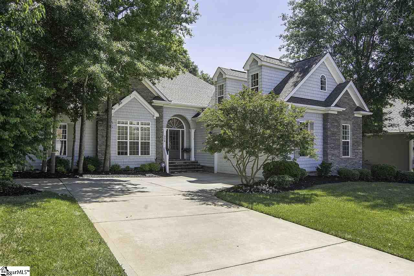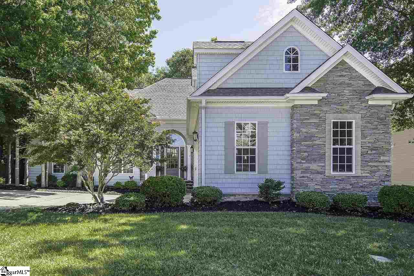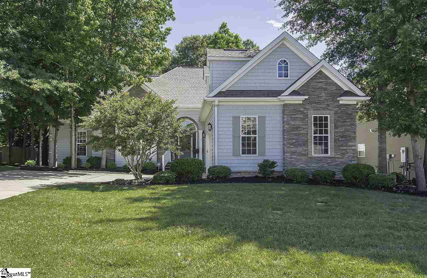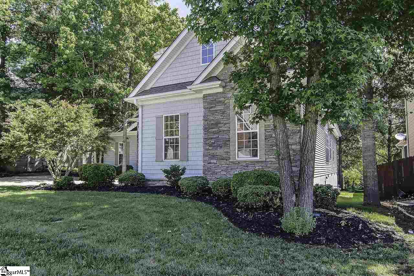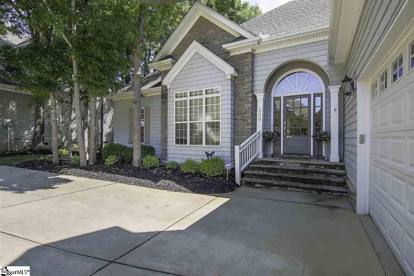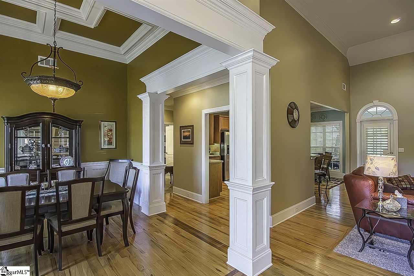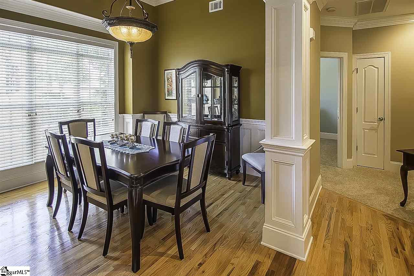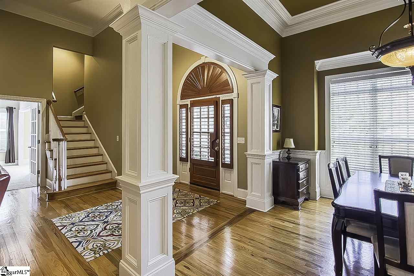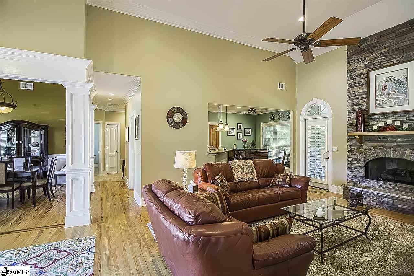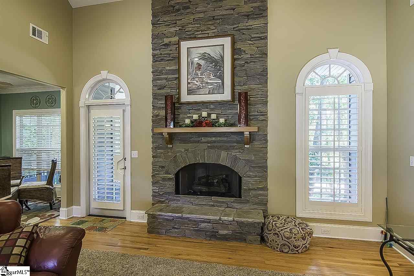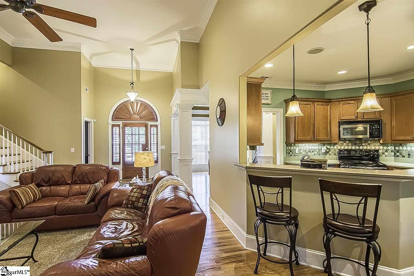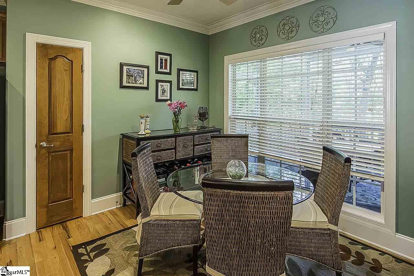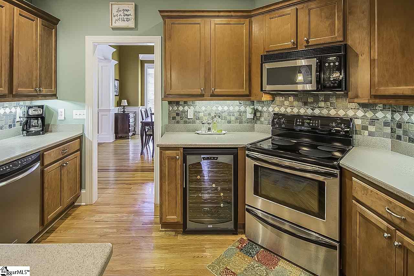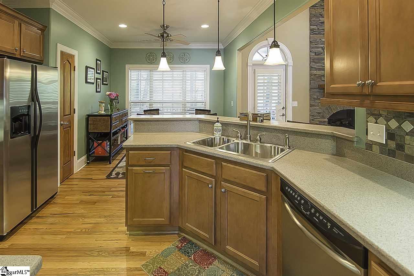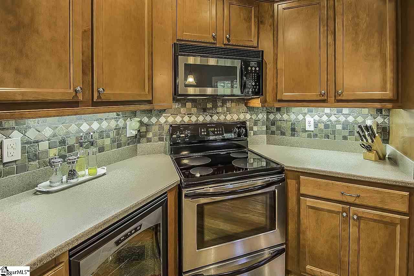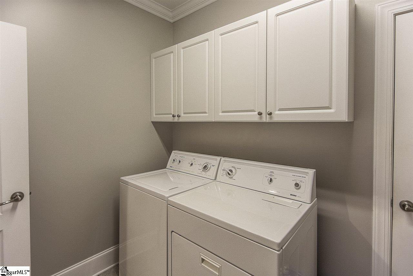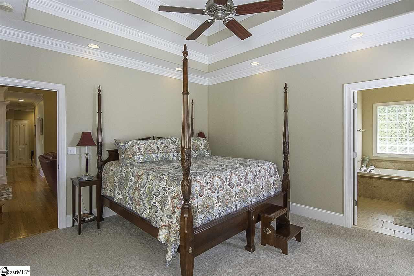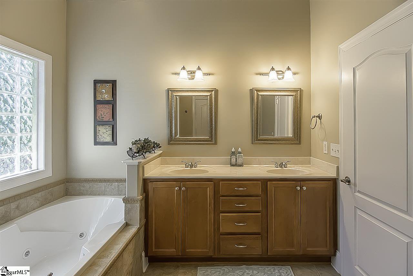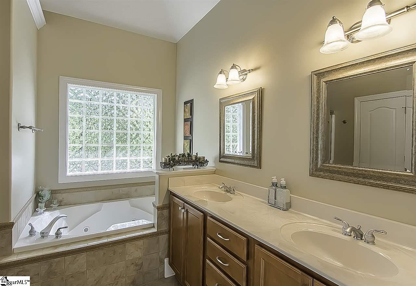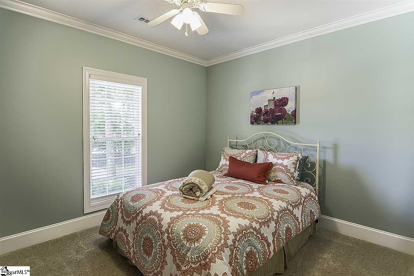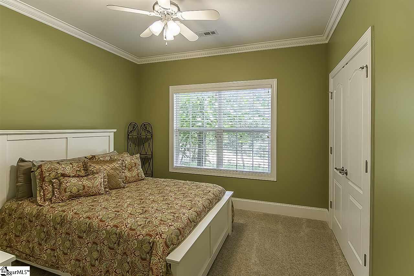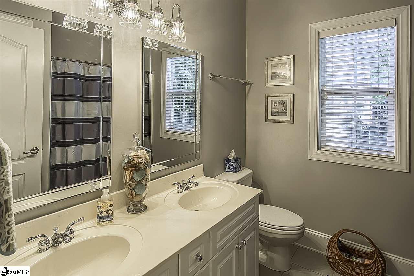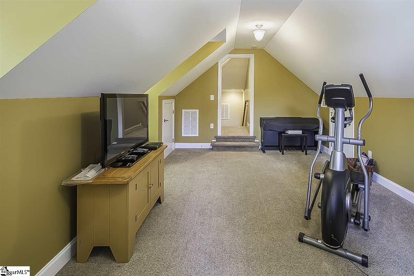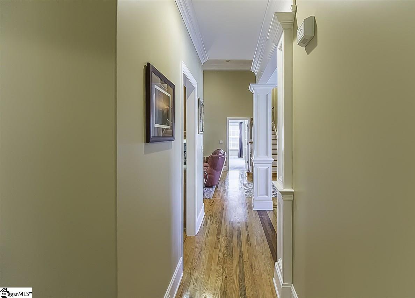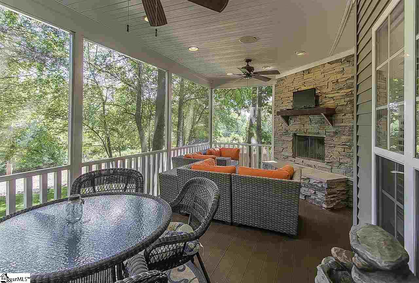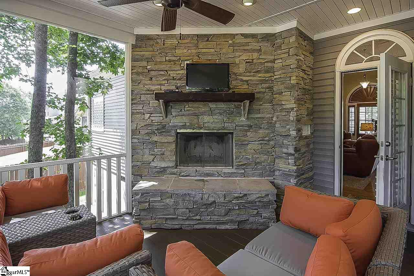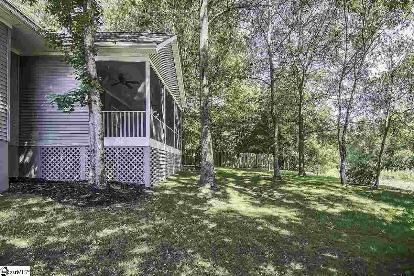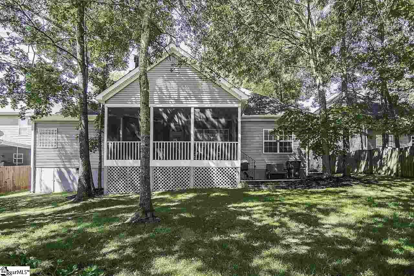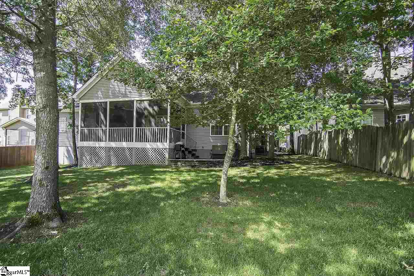309 Kilgore Farms Circle, Simpsonville, SC 29681
- $295,000
- 3
- BD
- 2
- BA
- 2,205
- SqFt
- Sold Price
- $295,000
- List Price
- $314,900
- Closing Date
- Oct 06, 2017
- MLS
- 1345203
- Status
- CLOSED
- Beds
- 3
- Full-baths
- 2
- Style
- Traditional
- County
- Greenville
- Neighborhood
- Kilgore Farms
- Type
- Single Family Residential
- Year Built
- 2004
- Stories
- 1
Property Description
Beautiful custom-built home in highly desirable Kilgore Farms Subdivision. This home features a courtyard style entrance giving it a unique look is this neighborhood. As your guests approach the home they are greeted with beautiful landscaping, including large hardwood and flowering trees. The shake and stone exterior gives the home architectural appeal. Entering through the front door into the oversized foyer your guests are immediately impress with the openness of the home. To the left a formal dining room with a coffered ceiling and beautiful chandelier offers plenty of room for entertaining. As your guests continue into the home they are drawn into the great room by the impressive floor to ceiling gas/wood fireplace. This room features large arch-top windows making the area bright and sunny. The great room is open to the kitchen and breakfast area with a bar type countertop separating the two. The kitchen features solid surface countertops, tile backsplash, under cabinet lighting, stainless steel appliances and built in beverage fridge. Adjacent to the kitchen is a bright and sunny breakfast nook with large windows overlooking the level backyard. Off the back of the house is an amazing screened porch with a wood burning fireplace, unique wood floor and wiring for television above the mantel. You and your guests will enjoy the quiet and tranquility of this space while overlooking the shaded and private backyard. This home features a split floor plan with all bedrooms on the main level. The master bedroom with double trey ceiling includes a large separate area, which can be used as an office or reading room. The master bath features a double sink vanity, separate shower, jetted tub and walk in closet. Two nicely sized bedrooms are at the other end of the house served by a full bath with dual sinks and shower/tub combo. For additional space, upstairs there is a huge bonus room with dormer windows. Rounding out the details of this home is a laundry room with a closet for additional storage, beautiful hardwood floors throughout the main living area, deep crown molding, new custom interior shutters for enhanced privacy, and many other custom details demonstrating the high quality of this home. This community includes two swimming pools and tennis courts under construction. Don’t miss this rare opportunity to own in this immaculate home in a sought-after location.
Additional Information
- Acres
- 0.20
- Amenities
- Clubhouse, Common Areas, Street Lights, Playground, Pool, Sidewalks, Tennis Court(s)
- Appliances
- Cooktop, Dishwasher, Disposal, Self Cleaning Oven, Electric Cooktop, Electric Oven, Wine Cooler, Microwave, Gas Water Heater
- Basement
- None
- Elementary School
- Bells Crossing
- Exterior
- Concrete, Stone, Vinyl Siding
- Exterior Features
- Outdoor Fireplace
- Fireplace
- Yes
- Foundation
- Crawl Space
- Heating
- Natural Gas
- High School
- Mauldin
- Interior Features
- High Ceilings, Ceiling Fan(s), Ceiling Cathedral/Vaulted, Ceiling Smooth, Countertops-Solid Surface, Walk-In Closet(s), Split Floor Plan, Coffered Ceiling(s), Pantry
- Lot Description
- 1/2 Acre or Less, Few Trees, Sprklr In Grnd-Full Yard
- Master Bedroom Features
- Sitting Room, Walk-In Closet(s)
- Middle School
- Riverside
- Region
- 031
- Roof
- Architectural
- Sewer
- Public Sewer
- Stories
- 1
- Style
- Traditional
- Subdivision
- Kilgore Farms
- Taxes
- $1,549
- Water
- Public, Greenville
- Year Built
- 2004
Mortgage Calculator
Listing courtesy of Keller Williams Greenville Cen. Selling Office: RE/MAX Moves Simpsonville.
The Listings data contained on this website comes from various participants of The Multiple Listing Service of Greenville, SC, Inc. Internet Data Exchange. IDX information is provided exclusively for consumers' personal, non-commercial use and may not be used for any purpose other than to identify prospective properties consumers may be interested in purchasing. The properties displayed may not be all the properties available. All information provided is deemed reliable but is not guaranteed. © 2024 Greater Greenville Association of REALTORS®. All Rights Reserved. Last Updated
