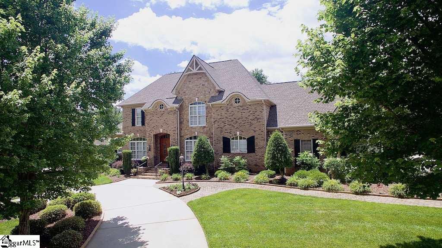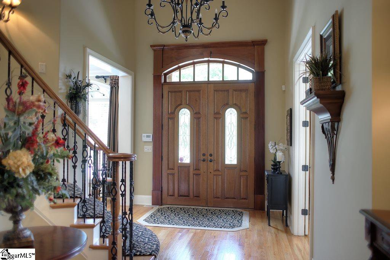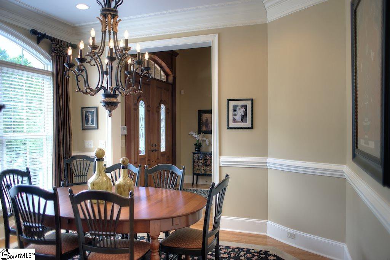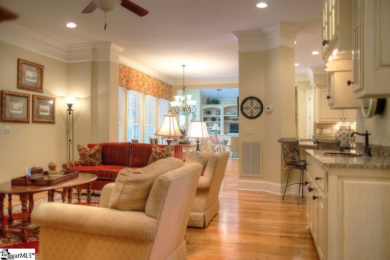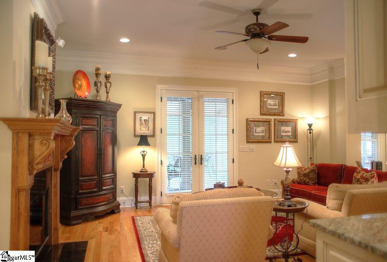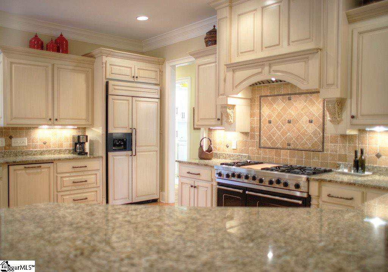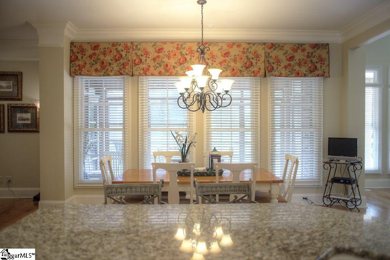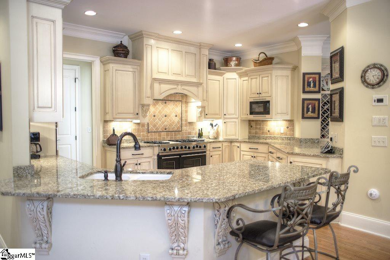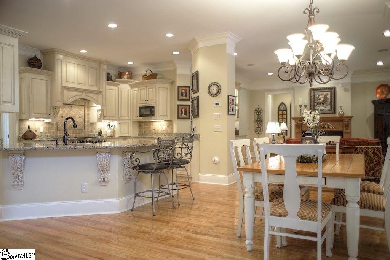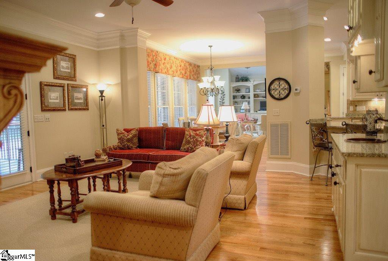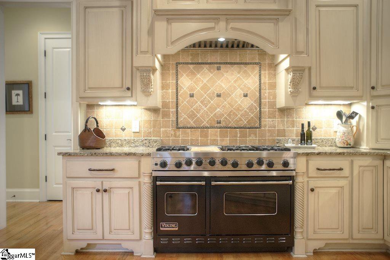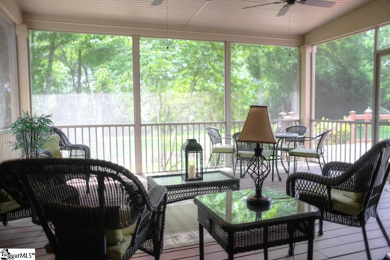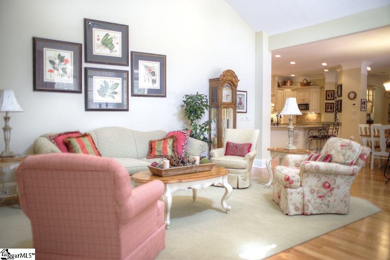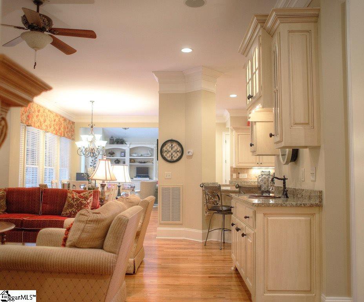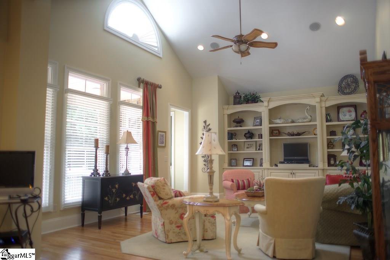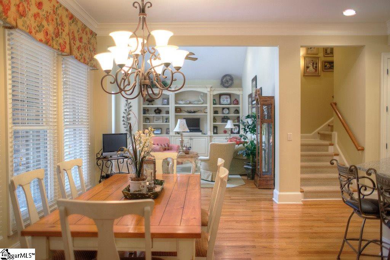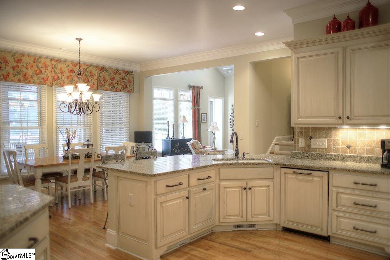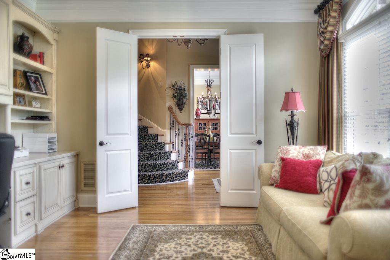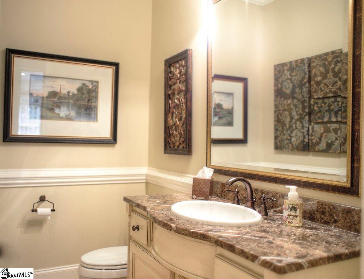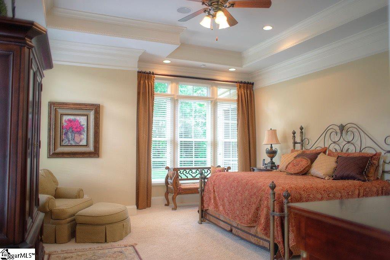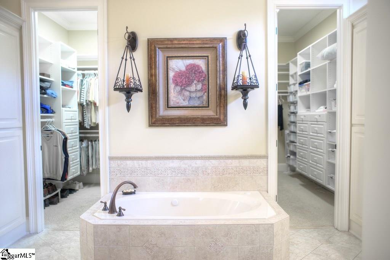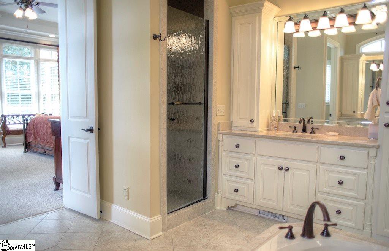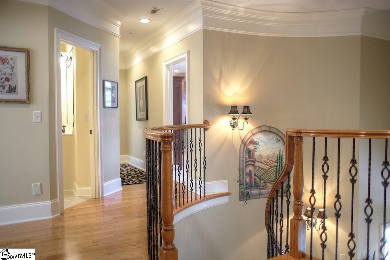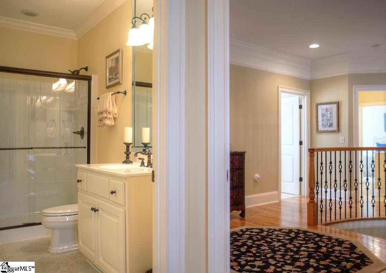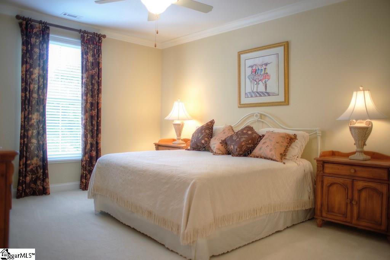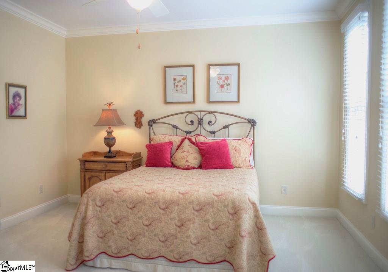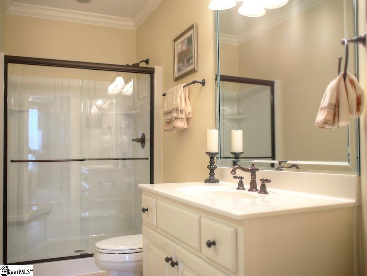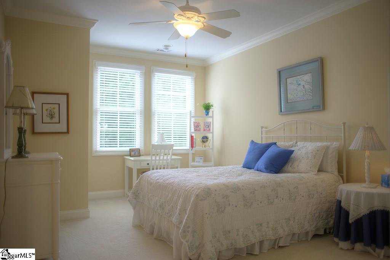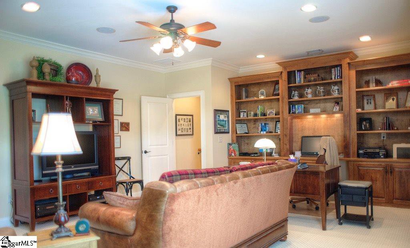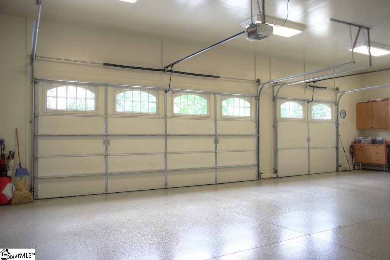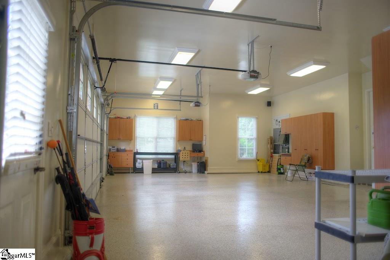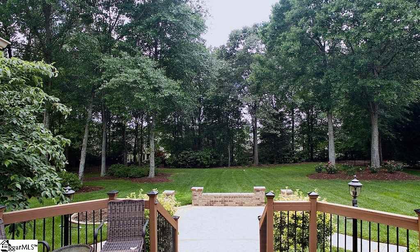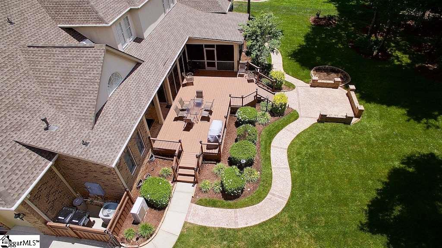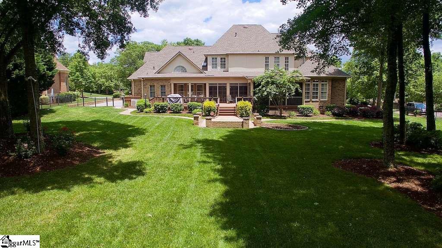719 Brixton Circle, Simpsonville, SC 29681
- $760,000
- 5
- BD
- 5.5
- BA
- 5,627
- SqFt
- Sold Price
- $760,000
- List Price
- $845,000
- Closing Date
- Jul 26, 2017
- MLS
- 1345026
- Status
- CLOSED
- Beds
- 5
- Full-baths
- 4
- Half-baths
- 2
- Style
- Traditional
- County
- Greenville
- Neighborhood
- Cobblestone
- Type
- Single Family Residential
- Year Built
- 2007
- Stories
- 2
Property Description
Words can simply can't describe this opportunity that is now available to you in the extremely sought after gated luxurious Cobblestone Community! This extremely well-built custom home looks brand-new and comes with every upgrade imaginable both inside and out. From the moment you pull up to this luxurious residence, you will fall in love! The yard is almost 3/4 of an acre and is absolutely lush with landscape and even includes a circular drive which invites you to the amazing entry with custom mahogany doors! The floorplan is extremely family friendly and open with multiple access points to the extremely private and gated backyard which is level and loaded with custom mature landscape to include beautiful hardwood trees as well! The master bedroom is on the main level and has a beautiful trey ceiling and an enormous master bathroom suite complete with his and her closets, large jetted Jacuzzi tub, walk-in shower with custom tile, the list goes on and on! You will love the gourmet kitchen with beautiful granite countertops and high-end stainless steel appliances. It is open to both the large family room with gas log fireplace and also flows openly to large breakfast room and keeping room with full wall of custom built-ins! You won't believe the amount of custom built-ins this home has throughout, which creates tons of value as well! There is an additional bedroom on the main level with private full bath which can flex as a fifth bedroom or main level office. The upstairs of this home is perfect for any size family's needs with its media room, exercise and bonus room, three additional bedrooms and two additional baths! One of the second level bedrooms easily doubles as a second master suite as it has a large walk-in closet and wonderful private bath as well. This home has so many upgrades throughout it is hard to name them all, but just to name a few; video camera security, beautiful hardwood floors, heavy moldings, built-in wine rack, central vacuum throughout, Full irrigation throughout entire yard, also a screened in porch that is both large and private with direct access from multiple areas, beautiful freshly painted grilling deck overlooking backyard, built in speakers throughout home, a new architectural roof in 2014, a large built-in generator connected directly to main system, a true oversized three car garage with additional fourth door for golf cart as well! The garage in and of itself is simply to die for with its Epoxy custom floor and workshop. The garage is also heated and cooled with a high end split HVAC system which is almost unheard of! You simply have to see this incredible home in person to believe it and this is absolutely the BEST value in this luxurious subdivision which has all the amenities to include community pool, playground, tennis courts, sidewalks, clubhouse, etc.… you will not find a custom-built home such as this at this size at this price anywhere...so come and see this custom residence now and make an offer!
Additional Information
- Acres
- 0.71
- Amenities
- Clubhouse, Common Areas, Gated, Street Lights, Playground, Pool, Sidewalks, Tennis Court(s)
- Appliances
- Gas Cooktop, Dishwasher, Dryer, Free-Standing Gas Range, Self Cleaning Oven, Convection Oven, Oven, Refrigerator, Washer, Other, Electric Oven, Double Oven, Microwave, Gas Water Heater
- Basement
- None
- Elementary School
- Oakview
- Exterior
- Stone, Brick Veneer
- Fireplace
- Yes
- Foundation
- Crawl Space
- Heating
- Forced Air, Multi-Units, Natural Gas
- High School
- J. L. Mann
- Interior Features
- 2 Story Foyer, 2nd Stair Case, Bookcases, High Ceilings, Ceiling Fan(s), Ceiling Cathedral/Vaulted, Ceiling Smooth, Central Vacuum, Granite Counters, Open Floorplan, Walk-In Closet(s), Wet Bar, Countertops-Other, Dual Master Bedrooms, Pantry
- Lot Description
- 1/2 Acre or Less, Sidewalk, Few Trees, Wooded, Sprklr In Grnd-Full Yard
- Master Bedroom Features
- Walk-In Closet(s)
- Middle School
- Beck
- Region
- 031
- Roof
- Architectural
- Sewer
- Septic Tank
- Stories
- 2
- Style
- Traditional
- Subdivision
- Cobblestone
- Taxes
- $4,751
- Water
- Public, Greenville
- Year Built
- 2007
Mortgage Calculator
Listing courtesy of Coldwell Banker Caine/Williams. Selling Office: Coldwell Banker Caine/Williams.
The Listings data contained on this website comes from various participants of The Multiple Listing Service of Greenville, SC, Inc. Internet Data Exchange. IDX information is provided exclusively for consumers' personal, non-commercial use and may not be used for any purpose other than to identify prospective properties consumers may be interested in purchasing. The properties displayed may not be all the properties available. All information provided is deemed reliable but is not guaranteed. © 2024 Greater Greenville Association of REALTORS®. All Rights Reserved. Last Updated
