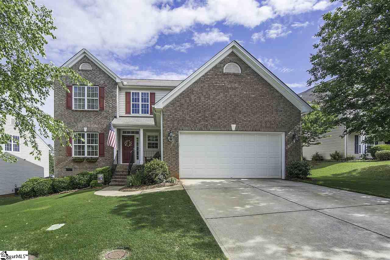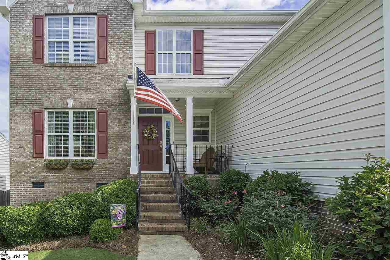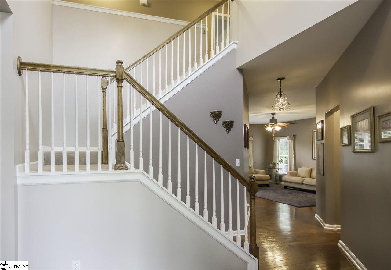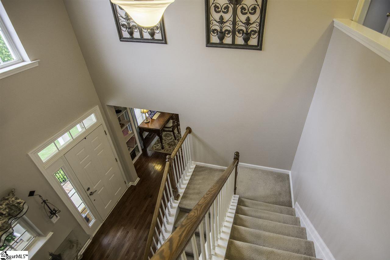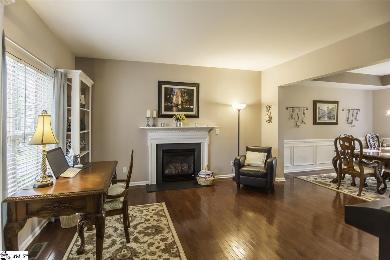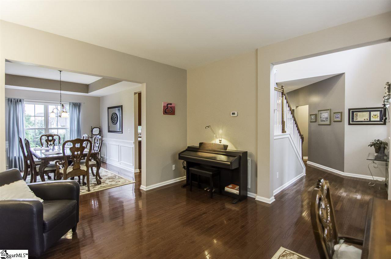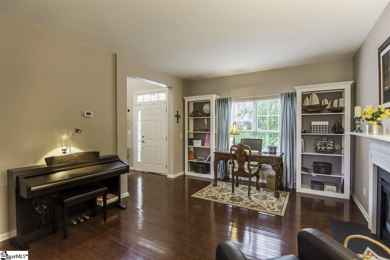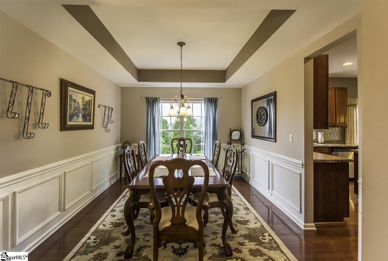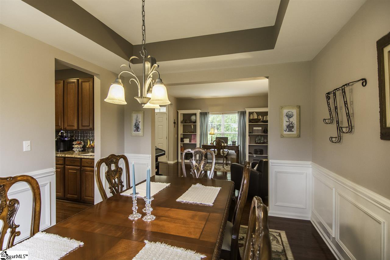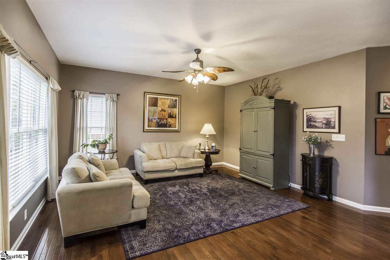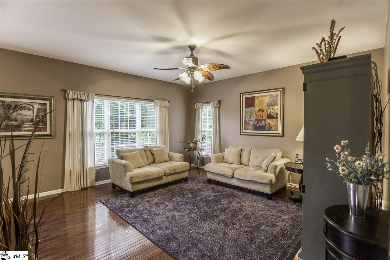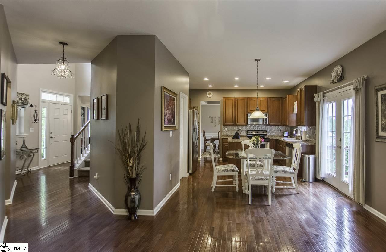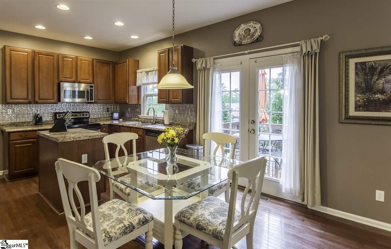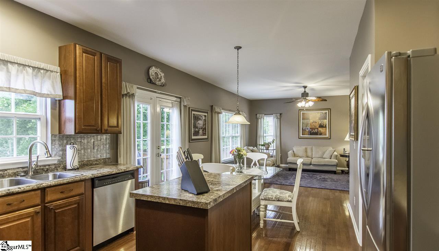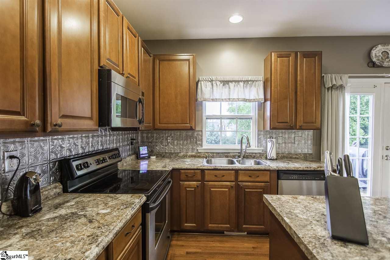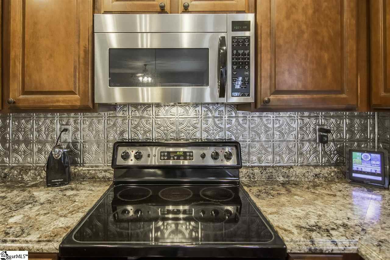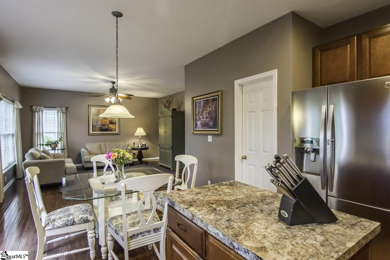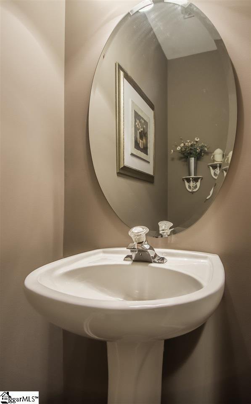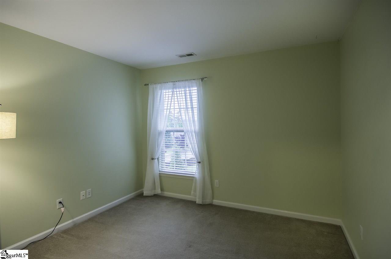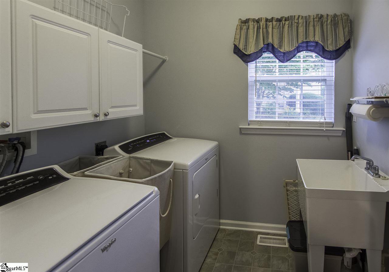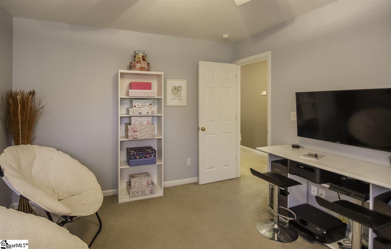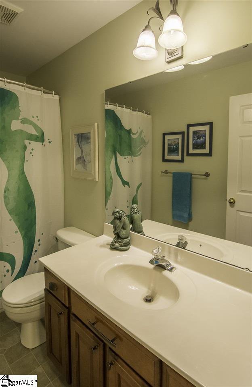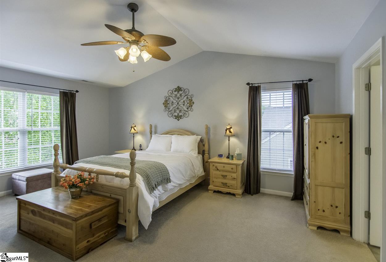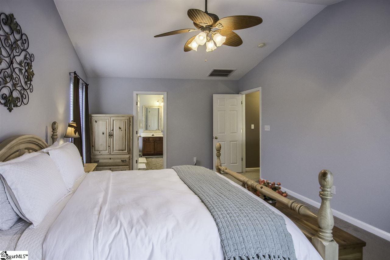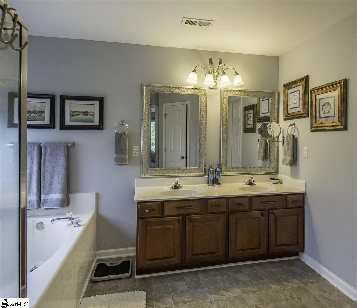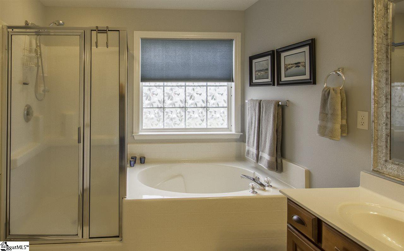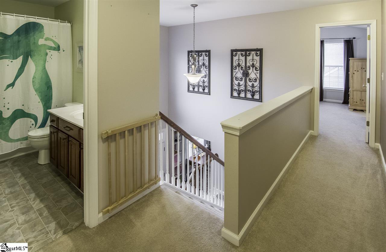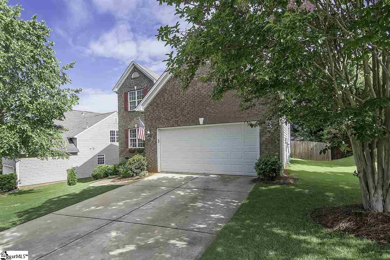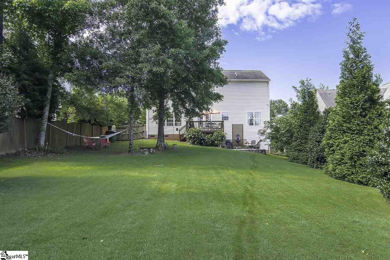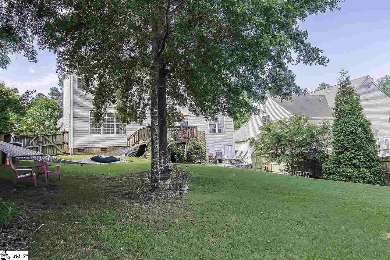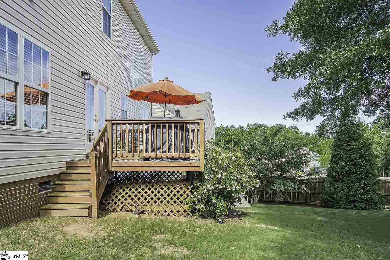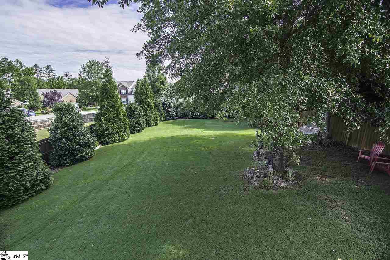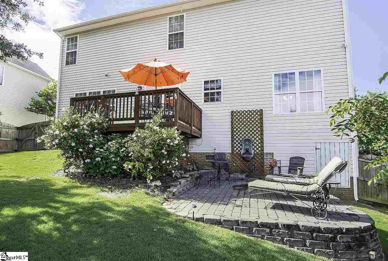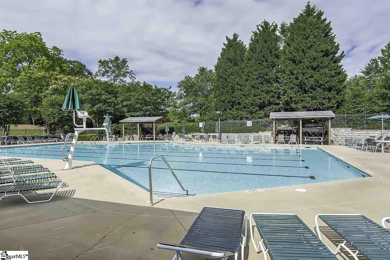103 Trailstream Drive, Mauldin, SC 29662
- $216,000
- 4
- BD
- 2.5
- BA
- 2,876
- SqFt
- Sold Price
- $216,000
- List Price
- $219,000
- Closing Date
- Jul 17, 2017
- MLS
- 1344665
- Status
- CLOSED
- Beds
- 4
- Full-baths
- 2
- Half-baths
- 1
- Style
- Traditional
- County
- Greenville
- Neighborhood
- Planters Row
- Type
- Single Family Residential
- Year Built
- 2003
- Stories
- 2
Property Description
This home checks all the boxes. This 4 bedroom beauty is immaculate inside and out. As you walk inside you enter into a huge foyer with 18 foot ceilings and stairs leading upstairs. The open concept of the floor plan brings the beauty of the home to you. A large kitchen opens to the family room and is a great place to hang out for family and friends. The kitchen includes stainless steel appliances, a kitchen island and a big walk-in pantry. Off the kitchen you can enjoy a big backyard deck and patio. The backyard is completely fenced in and has a border of trees for extra privacy. It has a workshop on a concrete slab in the crawl space of the house used for extra storage, lawn equipment and different projects. Back inside you'll love the beautiful cherry hardwood floors and smooth ceilings. The living room/study features a gas log fireplace and opens to a dining room. Upstairs the home has 4 bedrooms including the large Master bedroom and 2 linen closets, and 2 full bathrooms. The Master bedroom is fit for royalty. The ceilings are 10 feet tall, the room is a big 19X12 feet. The master bathroom features a garden tub and separate shower and a large walk-in closet. This closet was renovated to include lots of shelves and hanging space. There are a lot of reasons to fall in love with 103 Trailstream. The lawn is easy to care for with a sprinkler system and easy access to the front and back yard. No need for painting or fixing up in here, this home is perfect. The home is move in ready for some lucky buyers.
Additional Information
- Acres
- 0.29
- Amenities
- Athletic Facilities Field, Clubhouse, Common Areas, Street Lights, Playground, Pool, Sidewalks, Tennis Court(s), Landscape Maintenance
- Appliances
- Cooktop, Dishwasher, Disposal, Refrigerator, Electric Cooktop, Electric Oven, Microwave, Gas Water Heater
- Basement
- None
- Elementary School
- Greenbrier
- Exterior
- Brick Veneer
- Fireplace
- Yes
- Foundation
- Crawl Space
- Heating
- Electric, Gas Available, Forced Air, Multi-Units, Damper Controlled
- High School
- Mauldin
- Interior Features
- 2 Story Foyer, Bookcases, Ceiling Fan(s), Ceiling Smooth, Tub Garden, Walk-In Closet(s), Laminate Counters, Pantry
- Lot Description
- 1/2 Acre or Less, Sprklr In Grnd-Full Yard
- Lot Dimensions
- 140 x 90 x 139 x 91
- Master Bedroom Features
- Walk-In Closet(s)
- Middle School
- Hillcrest
- Region
- 041
- Roof
- Composition
- Sewer
- Public Sewer
- Stories
- 2
- Style
- Traditional
- Subdivision
- Planters Row
- Taxes
- $1,198
- Water
- Public, Rewa
- Year Built
- 2003
Mortgage Calculator
Listing courtesy of Keller Williams Greenville Cen. Selling Office: Re/Max Realty Professionals.
The Listings data contained on this website comes from various participants of The Multiple Listing Service of Greenville, SC, Inc. Internet Data Exchange. IDX information is provided exclusively for consumers' personal, non-commercial use and may not be used for any purpose other than to identify prospective properties consumers may be interested in purchasing. The properties displayed may not be all the properties available. All information provided is deemed reliable but is not guaranteed. © 2024 Greater Greenville Association of REALTORS®. All Rights Reserved. Last Updated
