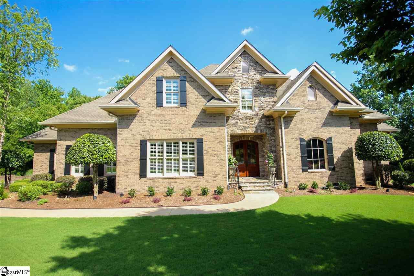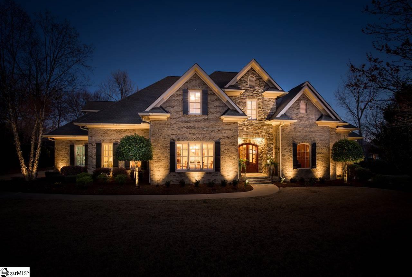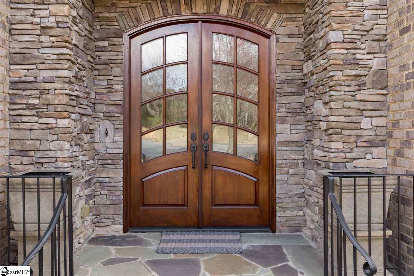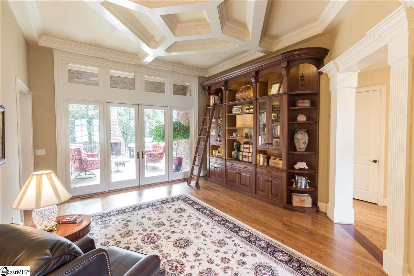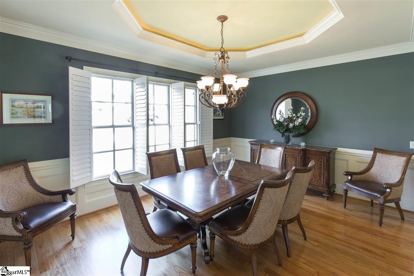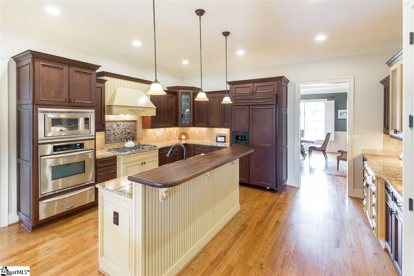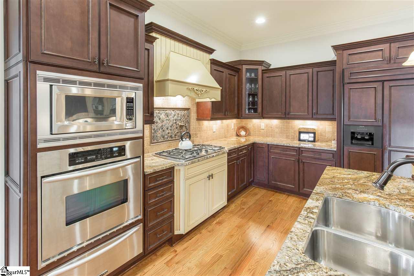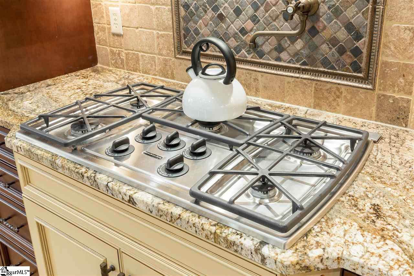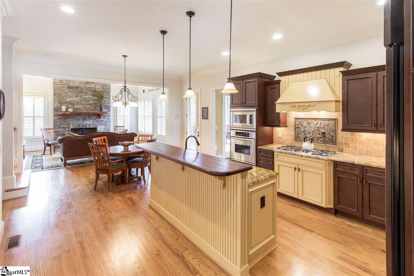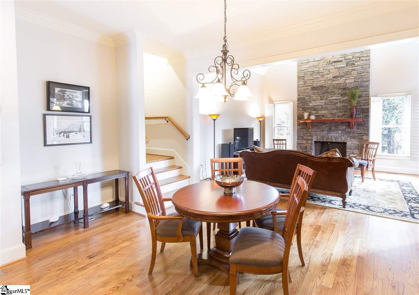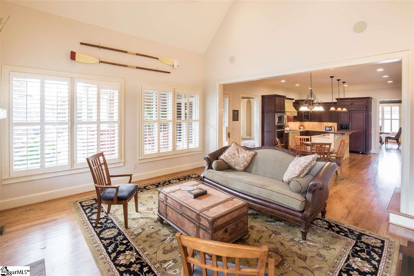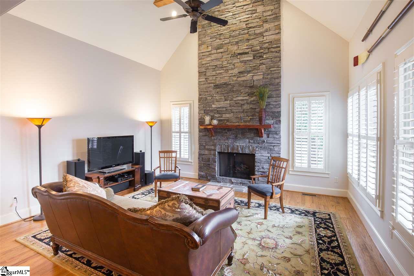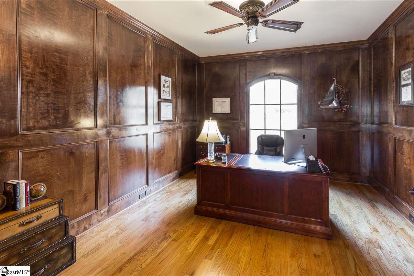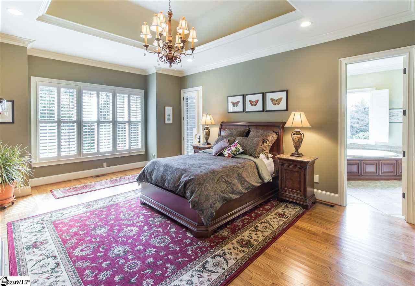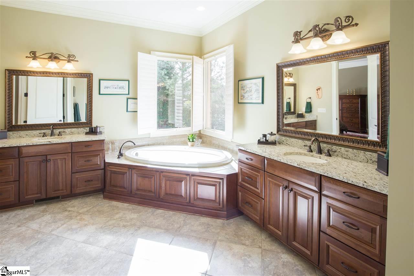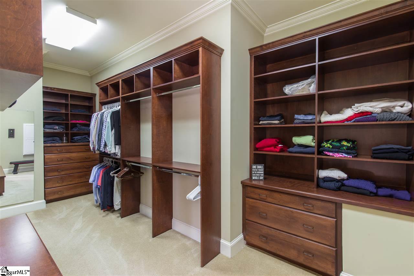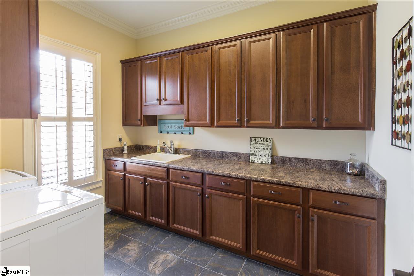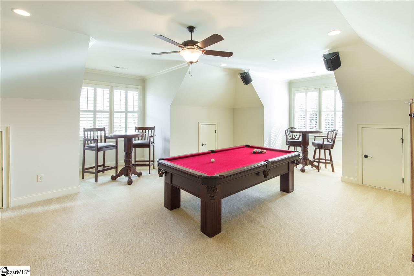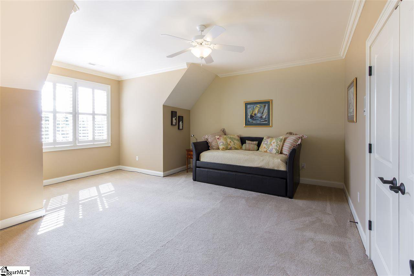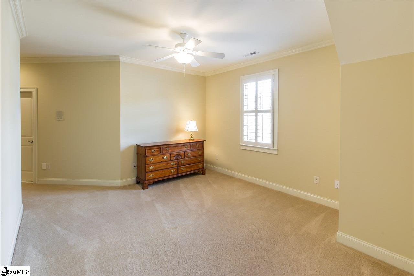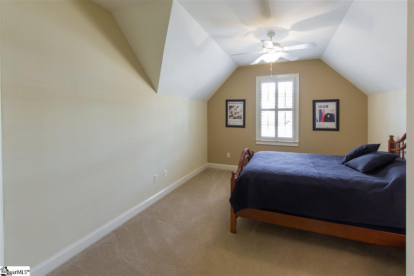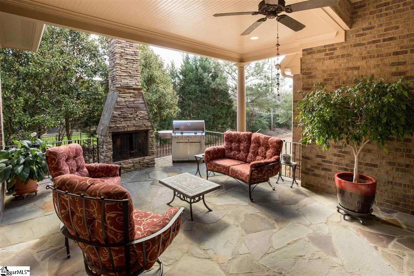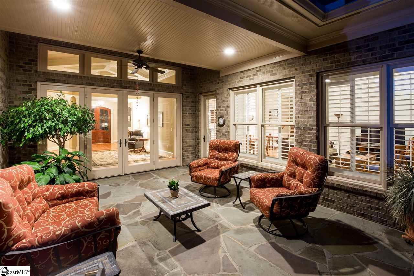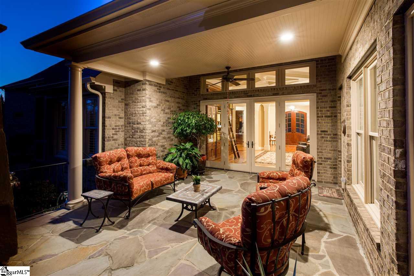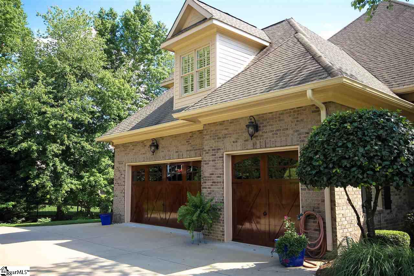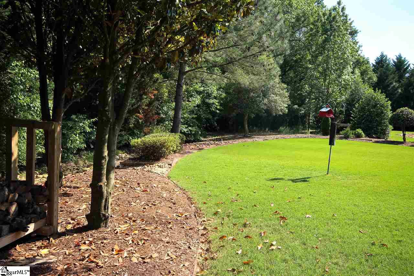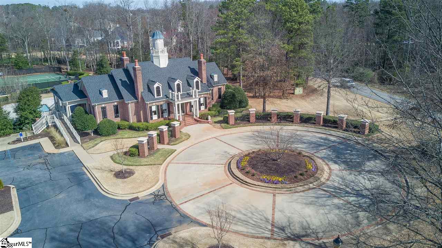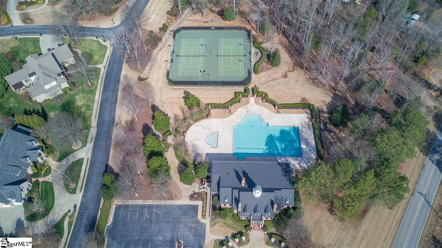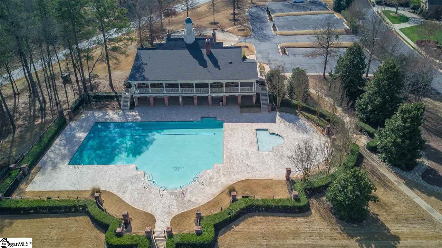5 Mitchell Spring Court, Simpsonville, SC 29681
- $669,750
- 4
- BD
- 4.5
- BA
- 4,618
- SqFt
- Sold Price
- $669,750
- List Price
- $674,900
- Closing Date
- Aug 11, 2017
- MLS
- 1343429
- Status
- CLOSED
- Beds
- 4
- Full-baths
- 4
- Half-baths
- 1
- Style
- Traditional
- County
- Greenville
- Neighborhood
- Kingsbridge
- Type
- Single Family Residential
- Year Built
- 2006
- Stories
- 2
Property Description
Incredible living spaces, inside and out, make this stunning Kingsbridge home a “dream come true”! Located within one of the Upstate’s most sought-after gated communities, Five Mitchell Spring Court is located on a highly desired .47-acre cul-desac lot with neatly manicured beds, a full site sprinkler system, and landscape lighting to frame a welcome retreat at the end of the day. The mahogany doors swing open to the Foyer which reveals an extraordinary custom-built Library; featuring a floor-to-ceiling solid mahogany lighted bookcase with sliding ladder. For crisp Autumn and Winter evenings, oversized French doors open to the outdoor raised flagstone patio with a two-story stone wood-burning fireplace to keep you toasty. The formal dining room features an inlaid hardwood border, architectural columns, wainscoting, and trey ceiling, with a rustic chandelier, making it easy to entertain simply or lavishly. The main floor Home Office offers rich wood wainscoting with 8 foot French doors offering a quiet workspace where you can watch the many colorful birds who frequent the trees outside the arched window. The gourmet Kitchen is a chef’s dream! It not only includes an efficient design, but also furniture quality cabinetry with glazed & glass accents, a large walk in pantry with custom shelving & wine storage, granite countertops, tumbled travertine backsplash, and a center island workstation with a solid mahogany breakfast bar. The chef will also appreciate the upgraded stainless steel appliance package including a convection oven, warming drawer, cabinet front refrigerator, and a whisper quiet Bosch dishwasher. Family living is easy as the kitchen flows seamlessly into the breakfast area with a wide passage to a casual Great Room featuring 19’ ceilings with exposed wood beams, and a floor to ceiling stone gas-burning fireplace. A spacious first floor private master suite can be found on the opposite wing of the home. It offers deep trey ceilings, a multi-tiered chandelier with crystal accents and a private screened veranda. The large masterbath has his & her vanities with granite countertops, diagonal set tile flooring, jetted spa, and frameless glass shower enclosure with tile surround and multi body jets. Be sure not to miss its 18x7 Carolina closet walk-in with built-in dressers! The second level is just as special! It includes all three of the secondary bedrooms, each with its own private bath and walkin closet! There’s also a Bonus Room, two walk-in attics, and storage space galore! Other important interior features to note include plantation shutters on all double hung windows, drop zone with custom cubbies, and a generously appointed main level Laundry Room. Important exterior details include a three-car side entry Garage with African Mahogany doors & custom colored polymer flooring, 6” gutter system, and a Full Home Generac generator! Kingsbridge is stunning, friendly, and conveniently located neighborhood with a large clubhouse, tennis courts, Olympic-sized swimming pool. Must see!
Additional Information
- Acres
- 0.40
- Amenities
- Clubhouse, Common Areas, Fitness Center, Gated, Street Lights, Pool, Sidewalks, Tennis Court(s)
- Appliances
- Gas Cooktop, Dishwasher, Disposal, Self Cleaning Oven, Convection Oven, Refrigerator, Electric Oven, Warming Drawer, Gas Water Heater
- Basement
- None
- Elementary School
- Oakview
- Exterior
- Brick Veneer, Stone
- Exterior Features
- Outdoor Fireplace
- Fireplace
- Yes
- Foundation
- Crawl Space
- Heating
- Forced Air, Multi-Units, Natural Gas
- High School
- J. L. Mann
- Interior Features
- Bookcases, High Ceilings, Ceiling Fan(s), Ceiling Cathedral/Vaulted, Ceiling Smooth, Tray Ceiling(s), Central Vacuum, Granite Counters, Walk-In Closet(s), Coffered Ceiling(s), Pantry, Pot Filler Faucet
- Lot Description
- 1/2 Acre or Less, Cul-De-Sac, Few Trees, Sprklr In Grnd-Full Yard
- Lot Dimensions
- 84 x 30 x 147 x 207 x 167
- Master Bedroom Features
- Dressing Room, Walk-In Closet(s)
- Middle School
- Beck
- Region
- 031
- Roof
- Architectural
- Sewer
- Public Sewer
- Stories
- 2
- Style
- Traditional
- Subdivision
- Kingsbridge
- Taxes
- $4,410
- Water
- Public, Greenville
- Year Built
- 2006
Mortgage Calculator
Listing courtesy of BHHS C Dan Joyner - Midtown. Selling Office: Keller Williams Grv Upst.
The Listings data contained on this website comes from various participants of The Multiple Listing Service of Greenville, SC, Inc. Internet Data Exchange. IDX information is provided exclusively for consumers' personal, non-commercial use and may not be used for any purpose other than to identify prospective properties consumers may be interested in purchasing. The properties displayed may not be all the properties available. All information provided is deemed reliable but is not guaranteed. © 2024 Greater Greenville Association of REALTORS®. All Rights Reserved. Last Updated
