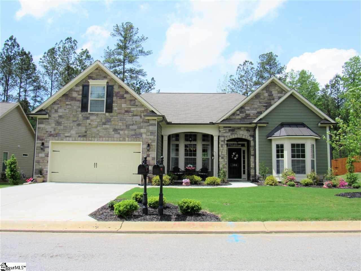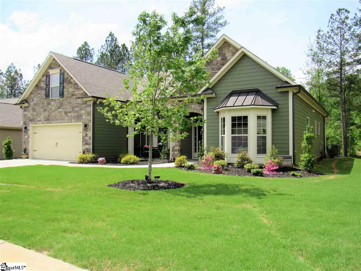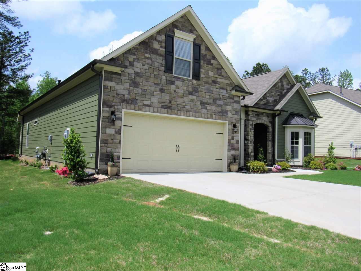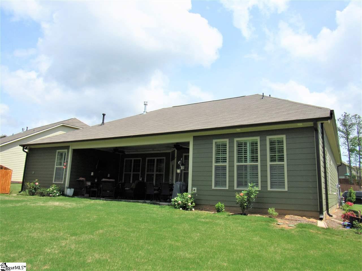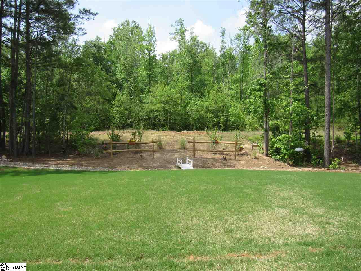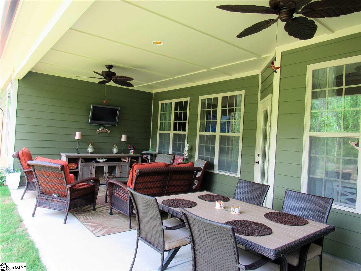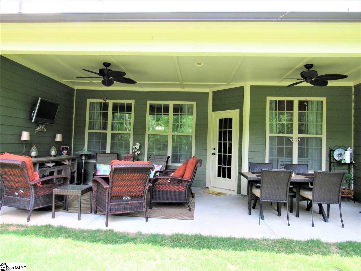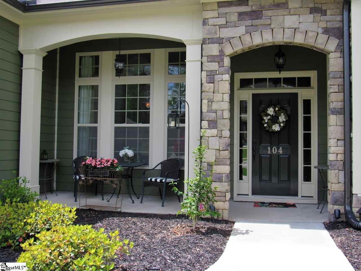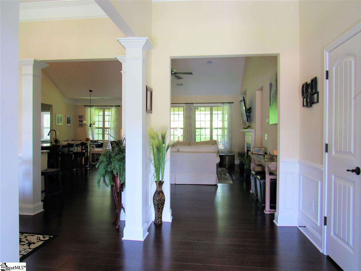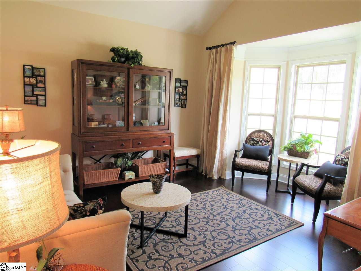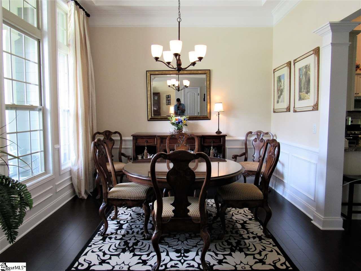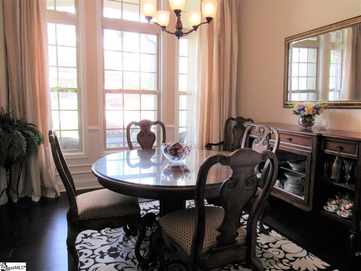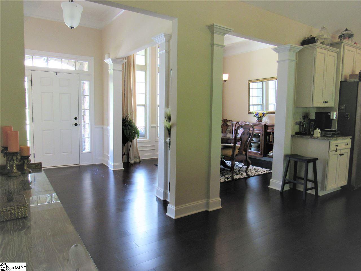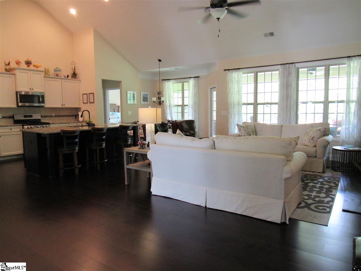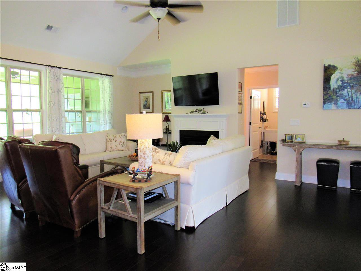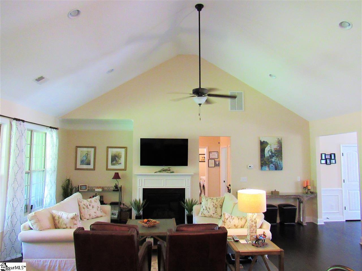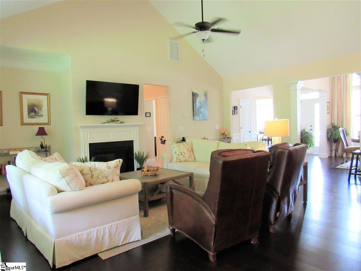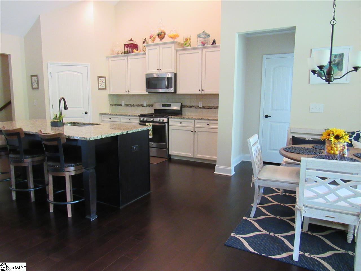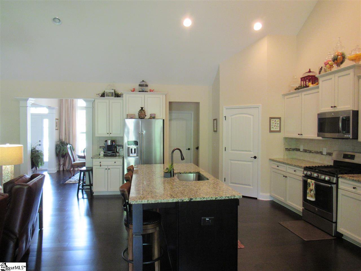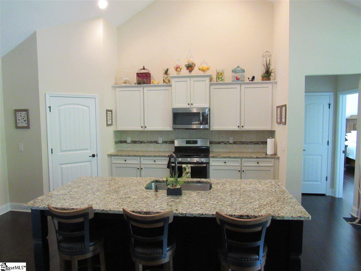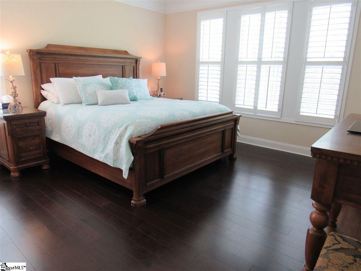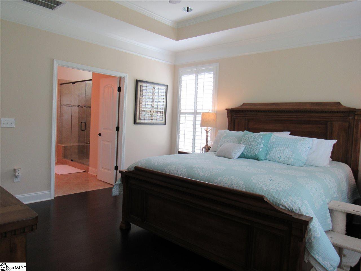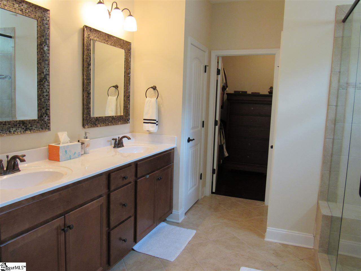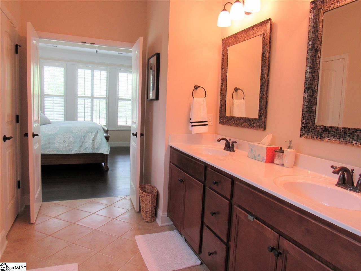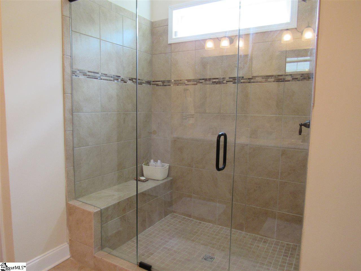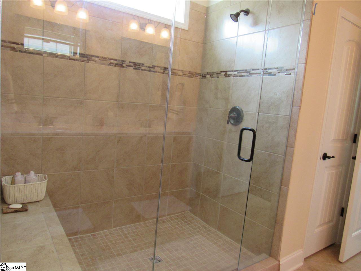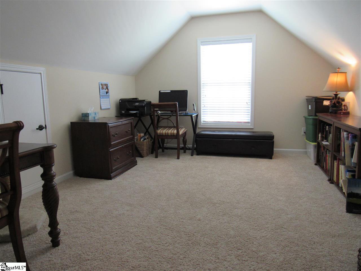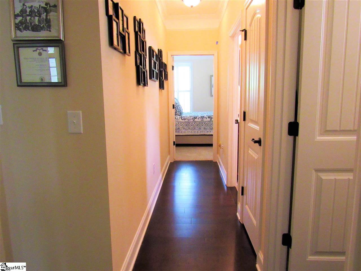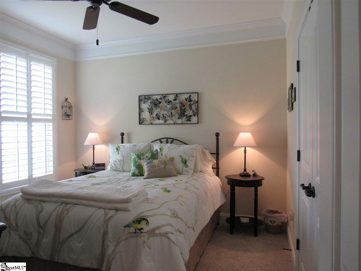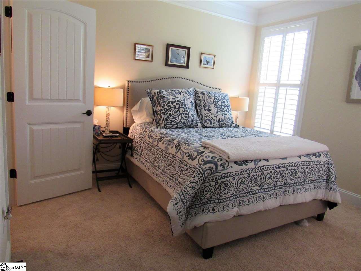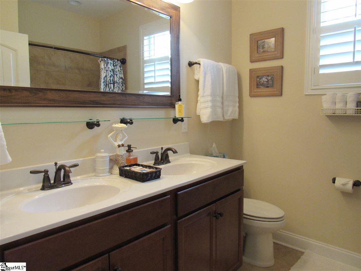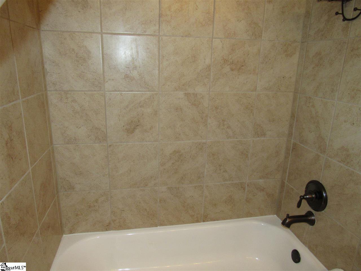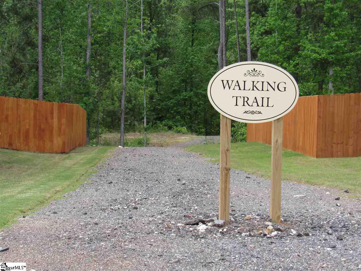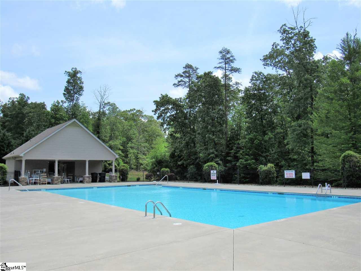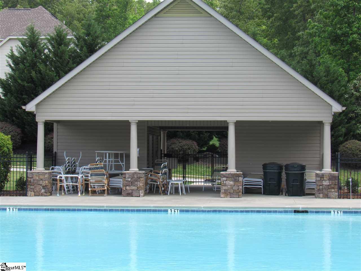104 Trailwood Drive, Fountain Inn, SC 29644
- $260,000
- 4
- BD
- 2
- BA
- 2,464
- SqFt
- Sold Price
- $260,000
- List Price
- $265,000
- Closing Date
- Jul 17, 2017
- MLS
- 1342841
- Status
- CLOSED
- Beds
- 4
- Full-baths
- 2
- Style
- Ranch
- County
- Greenville
- Neighborhood
- Timberland Trail
- Type
- Single Family Residential
- Stories
- 1
Property Description
Your new home search ends at 104 Trailwood Drive. This 4 bedroom 2 full bath home built in 2016 offers endless upgrades. As soon as you pull up to the home you will be drawn in by its beautiful stone front and covered front porch. Perfect for sitting outside and enjoying your morning cup of coffee on this quiet street. Luxurious hardwood floors on all main living areas including the master bedroom. Separate dining room perfect for entertaining. The dining room also features large windows allowing for tons of natural light. The gourmet kitchen is every chef's dream, with gorgeous granite counter tops and back splash. Prep all of your culinary creations on the large kitchen island. Living room features a fireplace for those cold winter nights. After a hard day at the office retreat to your spacious master bedroom with spa like bathroom that offers ceramic tile and luxury walk-in bath shower. Once the stress of the day has been cleansed away step outside onto the covered back porch where you can watch the football game, its an outdoor man cave, but also delicate enough for the Mrs. to sit outback and sip on some wine while enjoying the beautiful wooded view of the nature preserve. Perfect for bird watching and if your quiet enough you may spot a deer. This community offers walking trails, pool and sidewalks for your evening strolls. Carolina Springs Golf course is located 1 mile from the home as well. This home won't last long, schedule your showing today and make this your forever home.
Additional Information
- Acres
- 0.23
- Amenities
- Common Areas, Street Lights, Pool
- Appliances
- Dishwasher, Disposal, Refrigerator, Electric Oven, Microwave, Gas Water Heater
- Basement
- None
- Elementary School
- Rudolph Gordon
- Exterior
- Hardboard Siding
- Fireplace
- Yes
- Foundation
- Crawl Space/Slab
- Heating
- Forced Air, Natural Gas
- High School
- Hillcrest
- Interior Features
- High Ceilings, Ceiling Fan(s), Ceiling Cathedral/Vaulted, Ceiling Smooth, Granite Counters, Walk-In Closet(s)
- Lot Description
- 1/2 - Acre, Sloped, Sprklr In Grnd-Full Yard
- Master Bedroom Features
- Walk-In Closet(s)
- Middle School
- Bryson
- Region
- 032
- Roof
- Architectural
- Sewer
- Public Sewer
- Stories
- 1
- Style
- Ranch
- Subdivision
- Timberland Trail
- Taxes
- $640
- Water
- Public
Mortgage Calculator
Listing courtesy of Keller Williams Grv Upst. Selling Office: Keller Williams Grv Upst.
The Listings data contained on this website comes from various participants of The Multiple Listing Service of Greenville, SC, Inc. Internet Data Exchange. IDX information is provided exclusively for consumers' personal, non-commercial use and may not be used for any purpose other than to identify prospective properties consumers may be interested in purchasing. The properties displayed may not be all the properties available. All information provided is deemed reliable but is not guaranteed. © 2024 Greater Greenville Association of REALTORS®. All Rights Reserved. Last Updated
