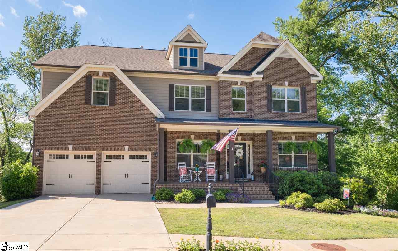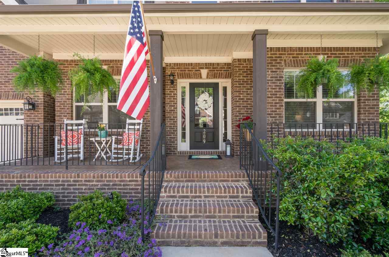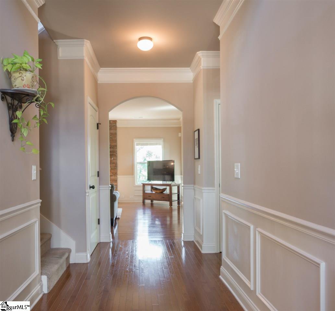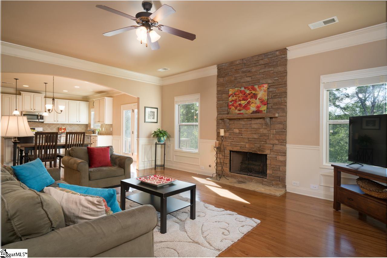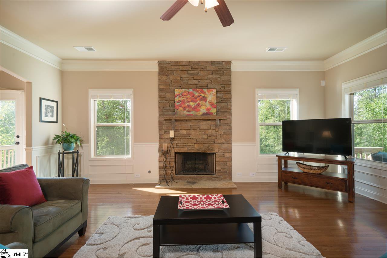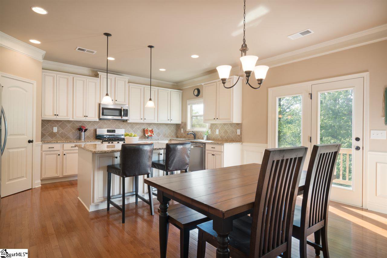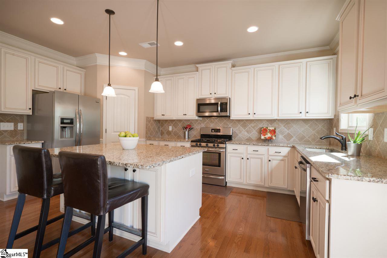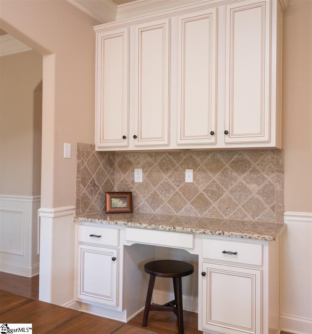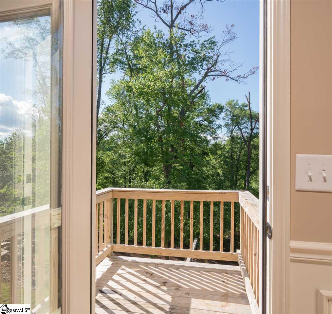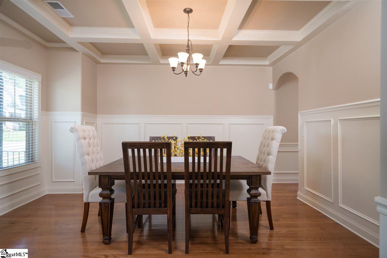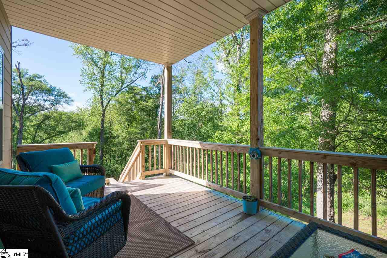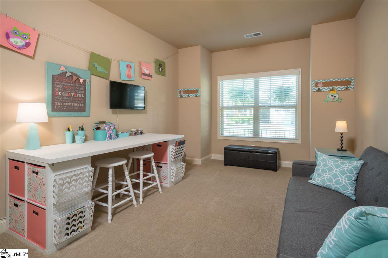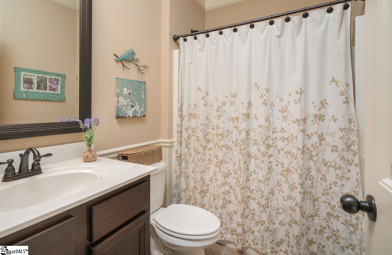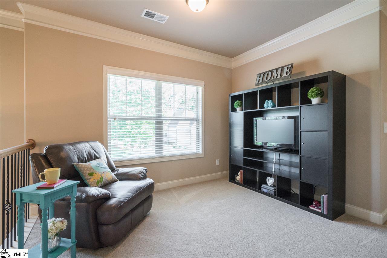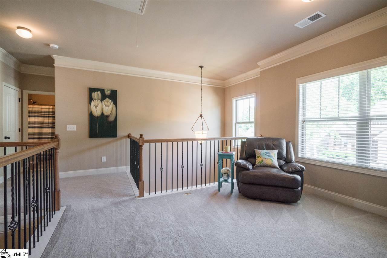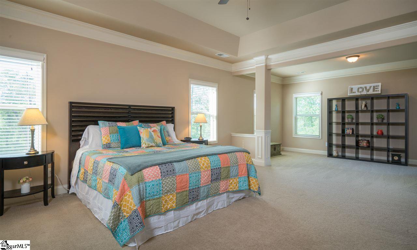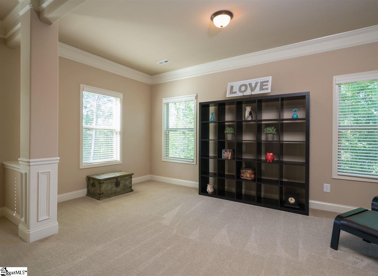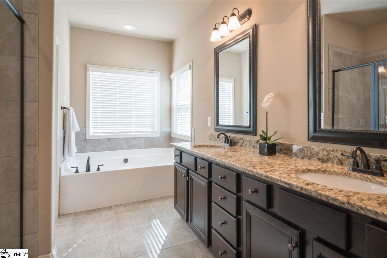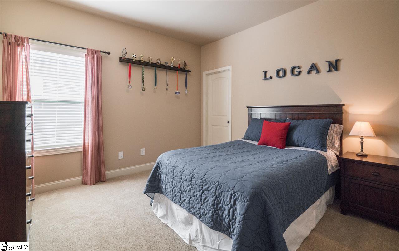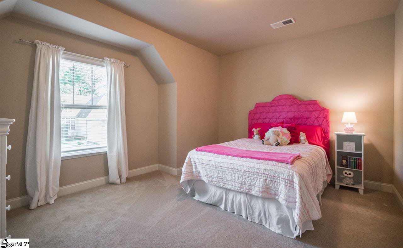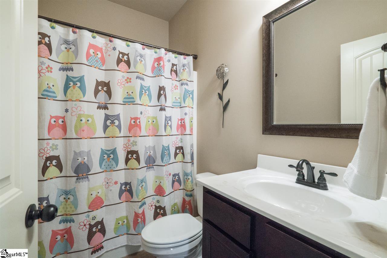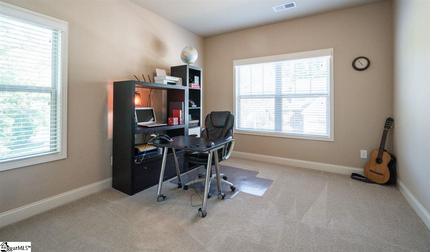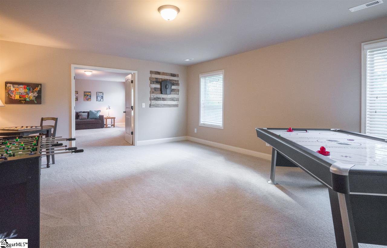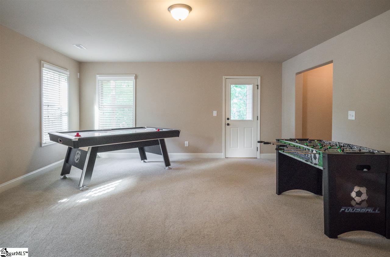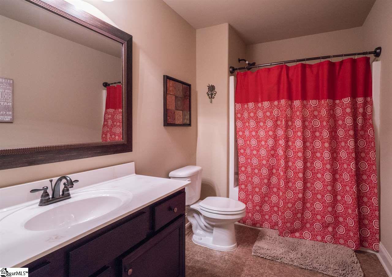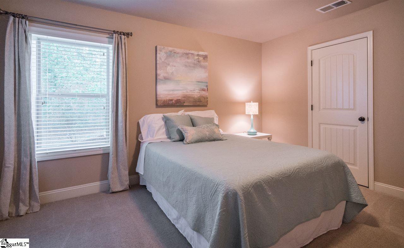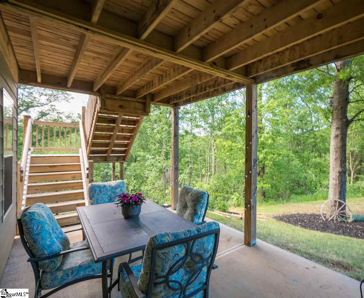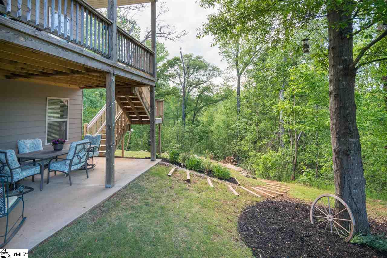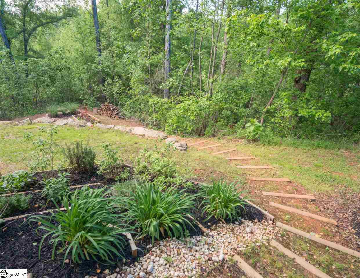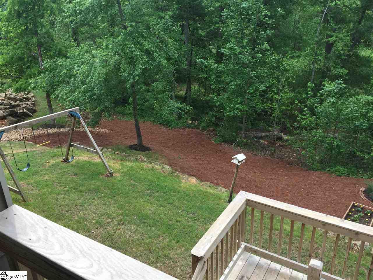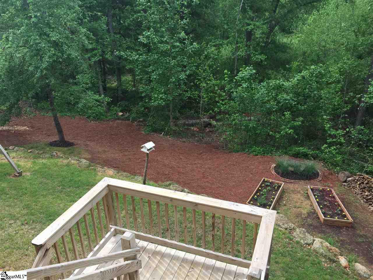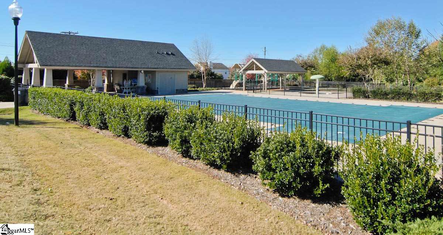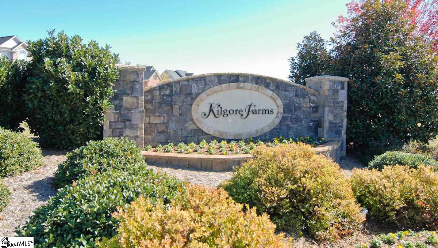209 Placid Forest Court, Simpsonville, SC 29681
- $425,000
- 6
- BD
- 5
- BA
- 5,260
- SqFt
- Sold Price
- $425,000
- List Price
- $425,000
- Closing Date
- Jul 14, 2017
- MLS
- 1342655
- Status
- CLOSED
- Beds
- 6
- Full-baths
- 5
- Style
- Traditional, Craftsman
- County
- Greenville
- Neighborhood
- Kilgore Farms
- Type
- Single Family Residential
- Year Built
- 2013
- Stories
- 2
Property Description
GORGEOUS 6 bedroom basement home on private and wooded lot in Kilgore Farms! This one looks like it could be featured in a magazine! Craftsman style features begin at the front door with a large rocking chair front porch with custom stained concrete floor, planked ceiling and wrought iron stair rails. Entering the home, you will love the gleaming hardwood floors, arched doorways and the extensive crown molding and wainscoting. The formal dining room has a coffered ceiling and raised wainscoting. The family room is spacious and features a ceiling fan and a large stone fireplace that can be gas start or wood burning. A door leads from the family room to a lovely covered deck that overlooks the serene back and side yard. You will be amazed at all the bird activity and the peacefulness of the view. Deer are often spotted passing through the back of the yard near the woods. The kitchen is stunning and has everything you could possibly want including stainless steel appliances and a gas range. The center isle has pendant lighting, extra cabinetry and counter height seating. Other features include French country style cabinets, and polished granite countertops with a travertine tile backsplash as well as a built in desk. There is also a fantastic grilling porch with gas hookup off the breakfast room. There is one large bedroom on the main floor with a full bathroom located just outside the hall. This room could also be used as a playroom for small children, or as a first floor office. A nice sized loft is on the second floor. The master bedroom has a large walk in closet, sitting area, ceiling fan, trey ceiling, and a private bath. The bathroom has dual vanities, an oversized tiled shower and separate soaking tub. Three more large bedrooms and two additional full bathrooms are on this floor. The walk out basement completes this home and has a large recreation room as well as a theatre room with wiring for sound built in. There is one more bedroom and another full bath as well as a large storage room. A covered patio leads off of the rec room. You will LOVE the back yard as well with plenty of level space for playing and a side yard with a wonderful herb garden. Kilgore Farms is a very popular neighborhood known for its great Five Forks location and award winning schools. Located close to shopping, new library, and soccer fields. Amenities include two pools, tennis courts, playground and clubhouse.
Additional Information
- Acres
- 0.21
- Amenities
- Street Lights, Playground, Pool, Sidewalks
- Appliances
- Dishwasher, Disposal, Free-Standing Gas Range, Refrigerator, Gas Oven, Microwave, Electric Water Heater
- Basement
- Finished, Walk-Out Access, Dehumidifier, Interior Entry
- Elementary School
- Bells Crossing
- Exterior
- Brick Veneer, Concrete
- Exterior Features
- Balcony
- Fireplace
- Yes
- Foundation
- Basement
- Heating
- Forced Air, Multi-Units, Natural Gas
- High School
- Mauldin
- Interior Features
- 2 Story Foyer, High Ceilings, Ceiling Fan(s), Ceiling Cathedral/Vaulted, Ceiling Smooth, Tray Ceiling(s), Granite Counters, Open Floorplan, Tub Garden, Walk-In Closet(s), Coffered Ceiling(s), Pantry
- Lot Description
- 1/2 Acre or Less, Few Trees, Wooded
- Lot Dimensions
- 80 x 130 x 67 x 121
- Master Bedroom Features
- Sitting Room, Walk-In Closet(s)
- Middle School
- Riverside
- Region
- 031
- Roof
- Architectural
- Sewer
- Public Sewer
- Stories
- 2
- Style
- Traditional, Craftsman
- Subdivision
- Kilgore Farms
- Taxes
- $2,017
- Water
- Public, Greenville
- Year Built
- 2013
Mortgage Calculator
Listing courtesy of BHHS C Dan Joyner - Pelham. Selling Office: BHHS C Dan Joyner - Pelham.
The Listings data contained on this website comes from various participants of The Multiple Listing Service of Greenville, SC, Inc. Internet Data Exchange. IDX information is provided exclusively for consumers' personal, non-commercial use and may not be used for any purpose other than to identify prospective properties consumers may be interested in purchasing. The properties displayed may not be all the properties available. All information provided is deemed reliable but is not guaranteed. © 2024 Greater Greenville Association of REALTORS®. All Rights Reserved. Last Updated
