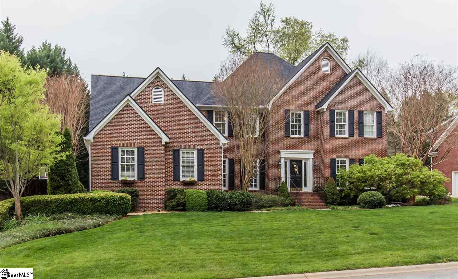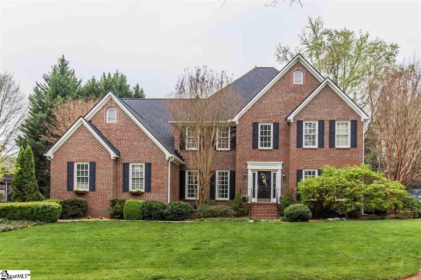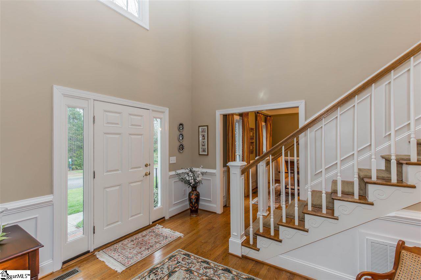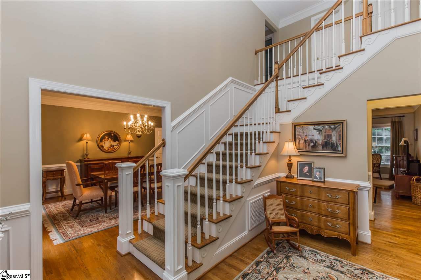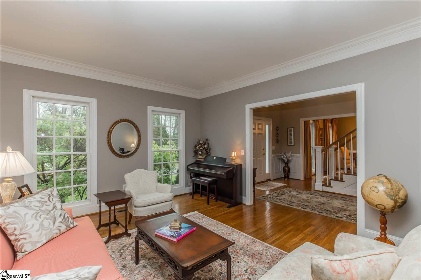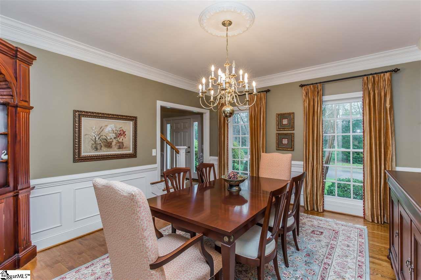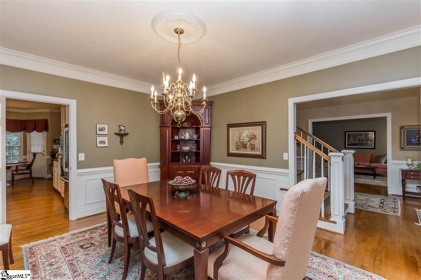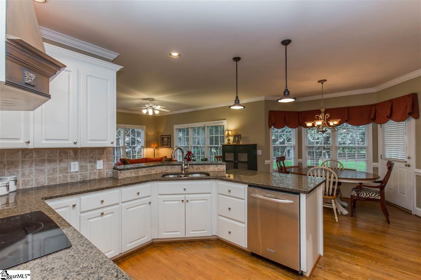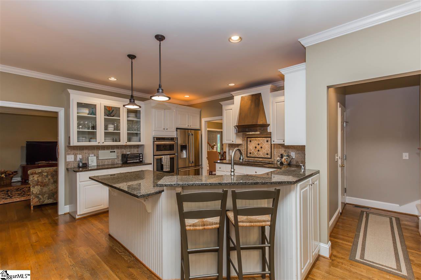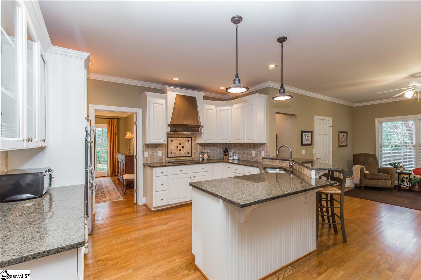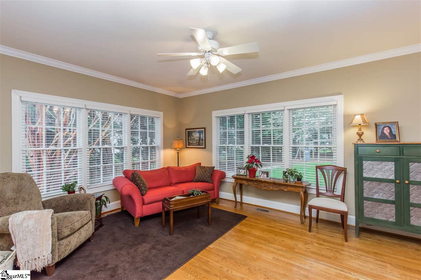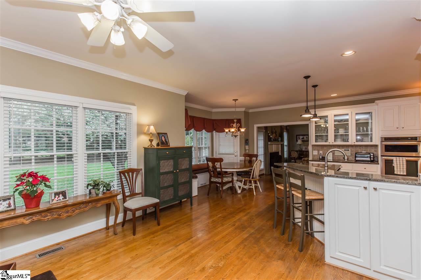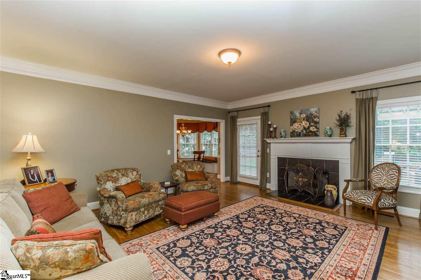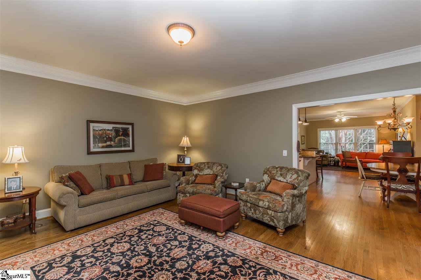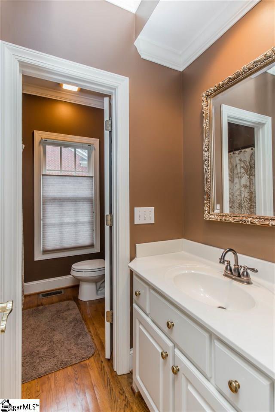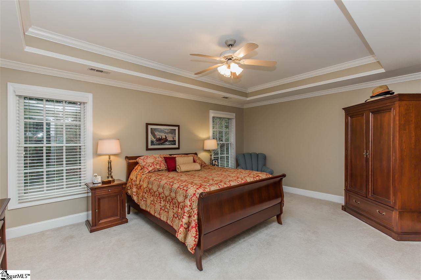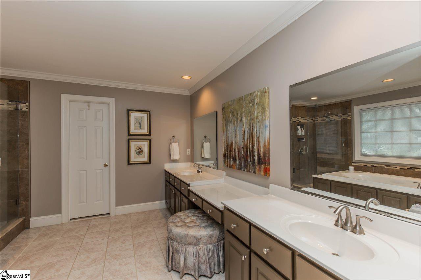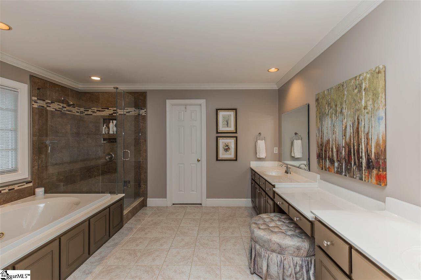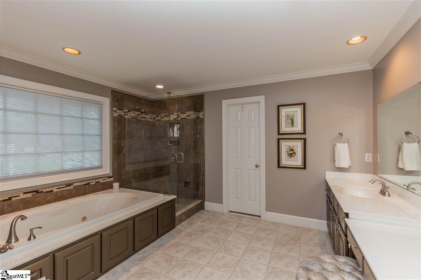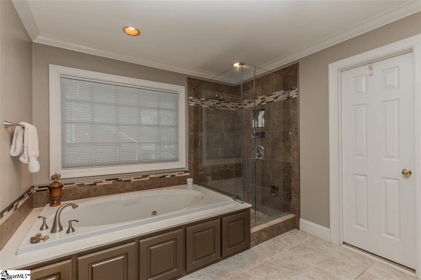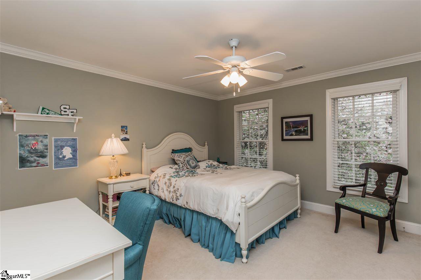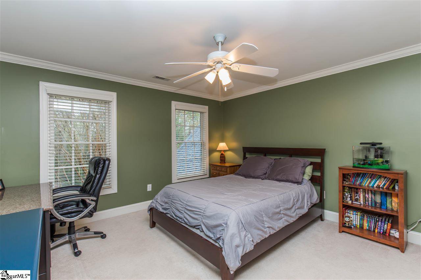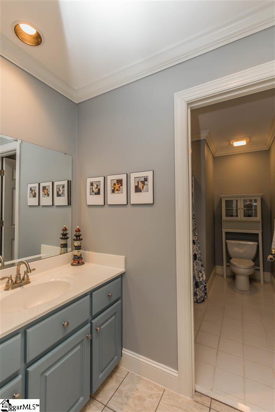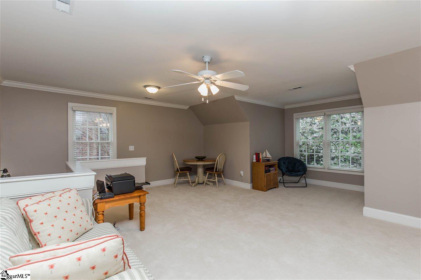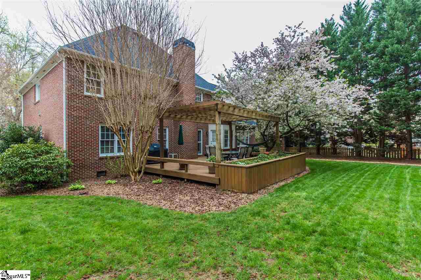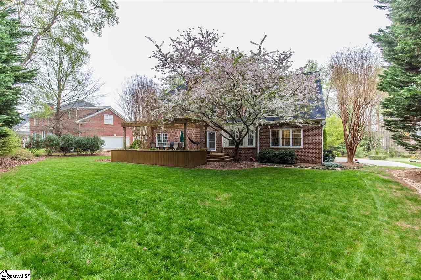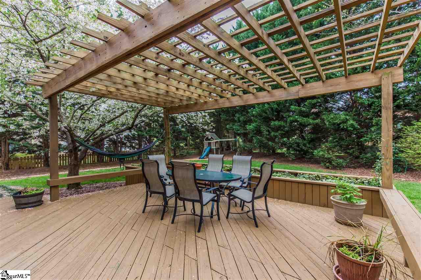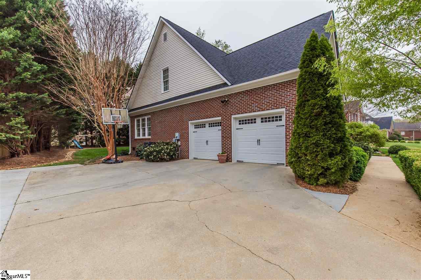103 Red Fern Trail, Greenville, SC 29681
- $459,000
- 4
- BD
- 3
- BA
- 3,695
- SqFt
- Sold Price
- $459,000
- List Price
- $479,000
- Closing Date
- Jun 28, 2017
- MLS
- 1342398
- Status
- CLOSED
- Beds
- 4
- Full-baths
- 3
- Style
- Traditional
- County
- Greenville
- Neighborhood
- Asheton Springs
- Type
- Single Family Residential
- Year Built
- 1998
- Stories
- 2
Property Description
This lovely all brick custom home is located in the fabulous Asheton Springs neighborhood, conveniently located to schools, shopping, airport and travel points. This home features 4 bedrooms and 3 full baths with the perfect floor plan which includes the sought after bed and bath on main level for guests or family who might not want to use stairs. Entering into the gracious light filled two-story foyer you will immediately notice the gleaming hardwoods throughout the main level. The beautiful living room/office provides much needed flex space for today's families lifestyles of work and play. The comfortably expansive dining room provides the perfect setting for gatherings of any size as you build community breaking bread together. The much loved area of kitchen, breakfast nook and keeping room together offers the perfect space for everyday family living and features recently updated appliances, gleaming granite counters with tile backsplash and custom lighting. From this point flow immediately to the spacious den with fireplace for all types of family relaxation and enjoyment. The master bedroom suite with private bath includes double sink vanities, beautifully tiled shower with new glass frame and door and walk in closet. Two additional bedrooms with bath and bonus room along with second stairs to keeping room complete the great second level space. The very private back yard is the perfect setting for the expansive deck with pergola for lovely outdoor living. Asheton Springs amenities of clubhouse, pool and tennis are lovely assets for neighborhood and community enjoyment.
Additional Information
- Amenities
- Clubhouse, Pool, Sidewalks, Tennis Court(s), Landscape Maintenance
- Appliances
- Cooktop, Dishwasher, Disposal, Self Cleaning Oven, Convection Oven, Oven, Electric Oven, Microwave, Microwave-Convection, Electric Water Heater
- Basement
- None
- Elementary School
- Oakview
- Exterior
- Brick Veneer
- Fireplace
- Yes
- Foundation
- Crawl Space
- Heating
- Forced Air, Multi-Units, Natural Gas
- High School
- J. L. Mann
- Interior Features
- 2 Story Foyer, High Ceilings, Ceiling Fan(s), Ceiling Smooth, Tray Ceiling(s), Granite Counters
- Lot Description
- 1/2 Acre or Less, Sloped, Few Trees, Sprklr In Grnd-Full Yard
- Lot Dimensions
- 45 x 71 x 180 x 87 x 15 x 127
- Master Bedroom Features
- Walk-In Closet(s)
- Middle School
- Beck
- Model Name
- Custom
- Region
- 031
- Roof
- Architectural
- Sewer
- Public Sewer
- Stories
- 2
- Style
- Traditional
- Subdivision
- Asheton Springs
- Taxes
- $2,301
- Water
- Public, Greenville
- Year Built
- 1998
Mortgage Calculator
Listing courtesy of Coldwell Banker Caine/Williams. Selling Office: Coldwell Banker Caine/Williams.
The Listings data contained on this website comes from various participants of The Multiple Listing Service of Greenville, SC, Inc. Internet Data Exchange. IDX information is provided exclusively for consumers' personal, non-commercial use and may not be used for any purpose other than to identify prospective properties consumers may be interested in purchasing. The properties displayed may not be all the properties available. All information provided is deemed reliable but is not guaranteed. © 2024 Greater Greenville Association of REALTORS®. All Rights Reserved. Last Updated
