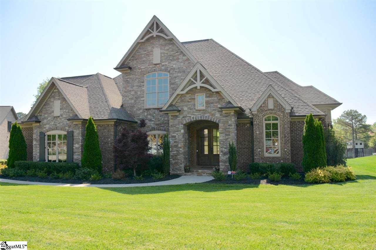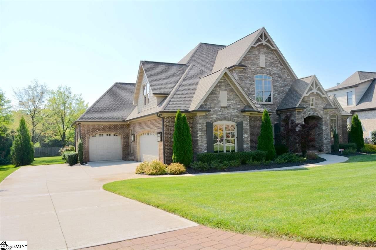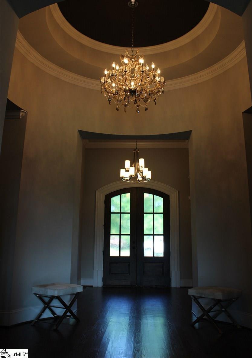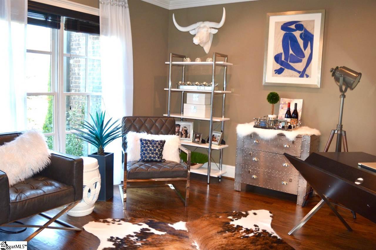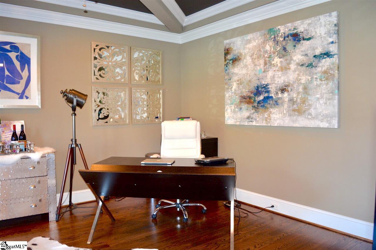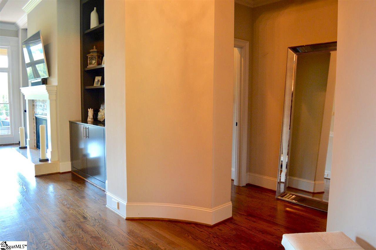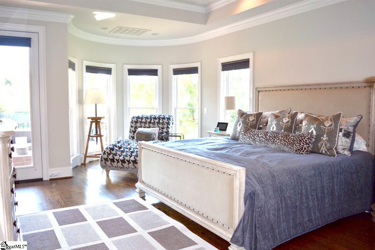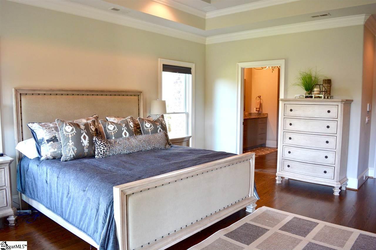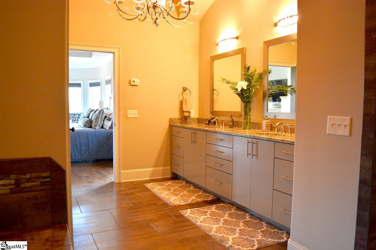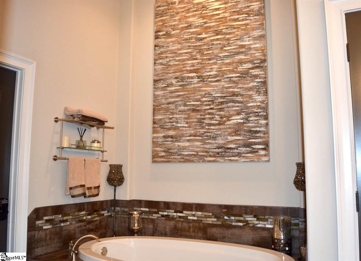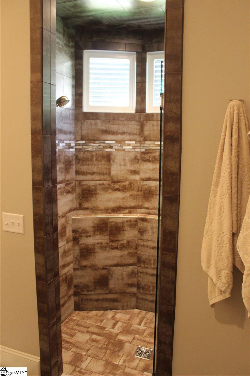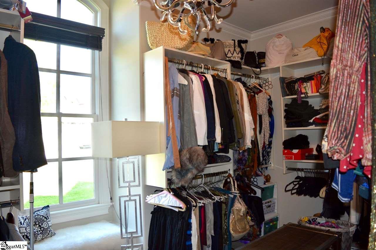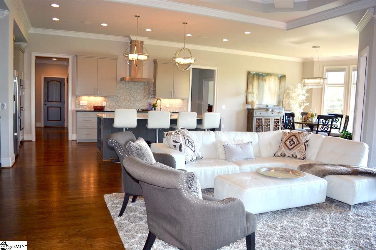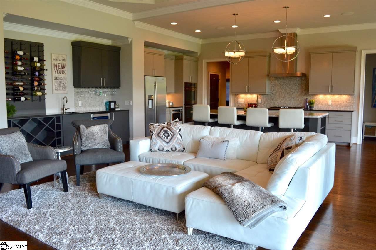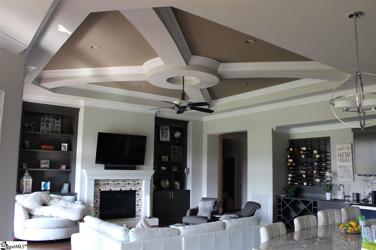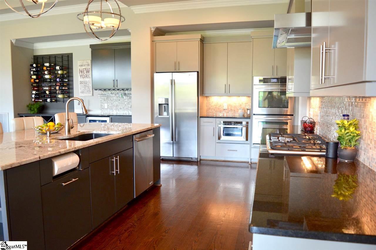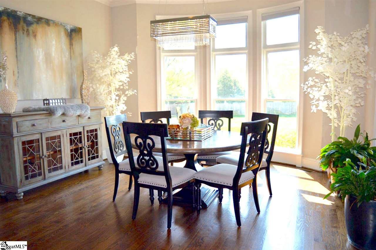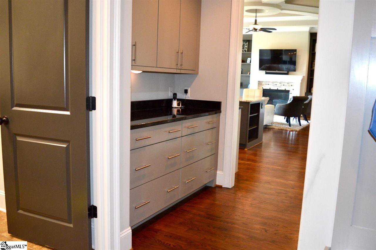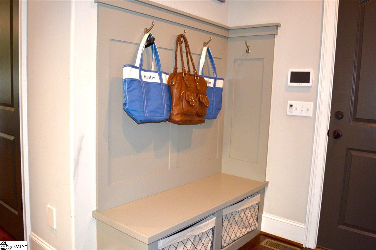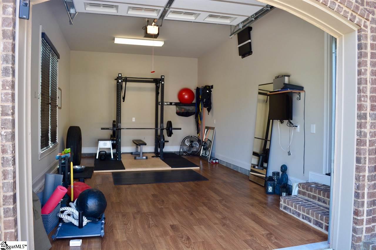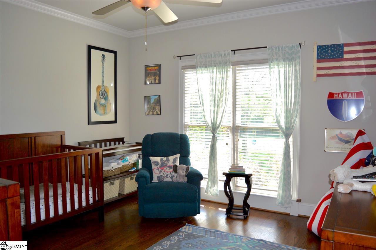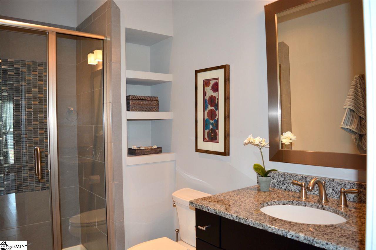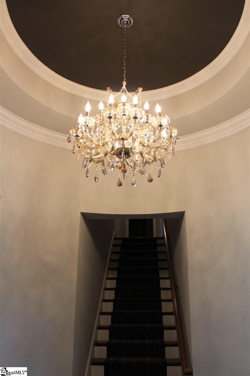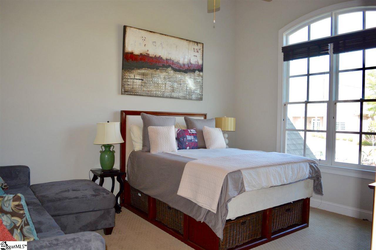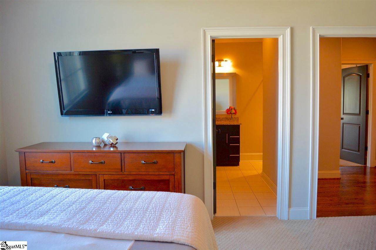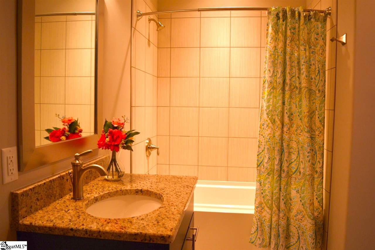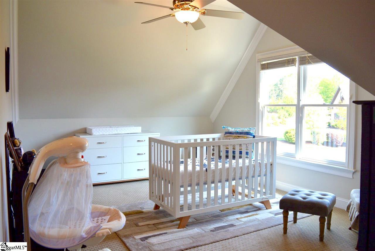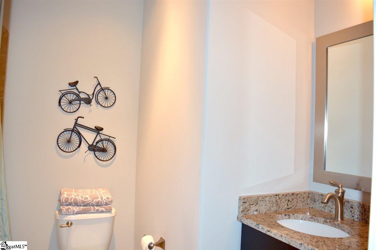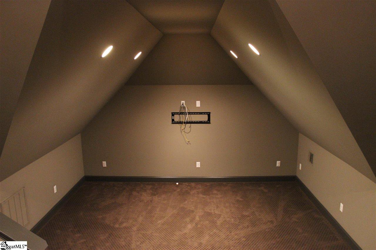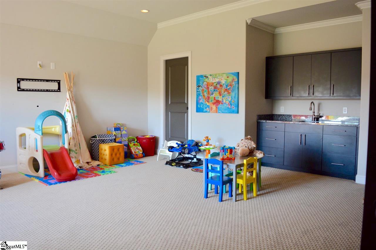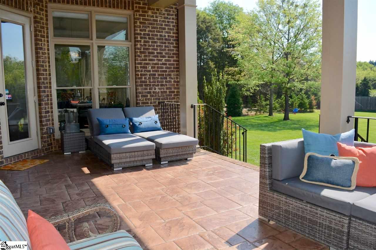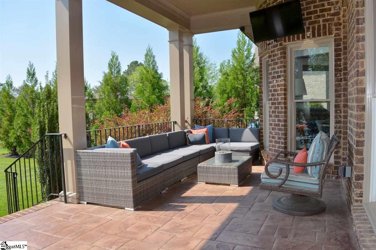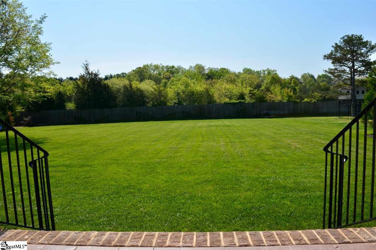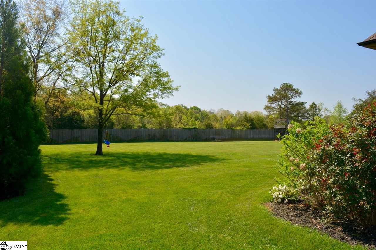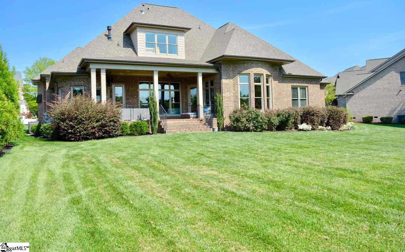18 Cobbler Lane, Simpsonville, SC 29681
- $837,000
- 4
- BD
- 4.5
- BA
- 4,578
- SqFt
- Sold Price
- $837,000
- List Price
- $849,000
- Closing Date
- Jul 17, 2017
- MLS
- 1342190
- Status
- CLOSED
- Beds
- 4
- Full-baths
- 4
- Half-baths
- 1
- Style
- European
- County
- Greenville
- Neighborhood
- Cobblestone
- Type
- Single Family Residential
- Year Built
- 2012
- Stories
- 2
Property Description
Welcome home! This beautiful home in a quiet cul-de-sac in Cobblestone is gorgeous. The beautiful brick and stone European exterior invites you in. From the moment you walk in the front door you will notice the details in the ceilings and trim throughout the home that is second to none. The rotunda foyer welcomes you to the home with a great office with trey ceilings right off the foyer, ready for you to wrap up your busy day or choose to stay at home and work. As you continue through the home the natural light can’t be missed. The master bedroom with a large seating area full of windows and a door off to the huge rear porch is just to the right. The spa like master bath with separate tile shower and soaking tub and huge double vanity are great for relaxing after a long day. The walk-in closet off the bath is a great size as well. Back in the great room an amazing coffer ceiling highlights a room that has windows from floor to ceiling. Open to the great room is a chef’s kitchen and beautiful dining area. The kitchen boast a gas cooktop, double oven, and more. The enormous island is a great place for family and friends to gather. Just off the kitchen is a wet bar for entertaining complete with built in wine racks, sink, and wine chiller. Also on the main floor another bedroom and full bath can be found, perfect for a nursery or a guest suite. A walk-in pantry is just off the kitchen as you make your way to the expansive laundry room and mud room complete with cubbies for the kid’s things and a drop area with base and wall cabinetry for all your storage needs. This home is loaded with storage throughout. A 3-car garage is plenty of room for all your vehicles, toys, and even a workout area if needed. Back inside on the second floor you will find two more bedrooms with full baths for each. Each bedroom has large closets and tub/showers. There is a home theater room for watching the latest movies or catching up on old shows. A huge playroom with kitchenette is the perfect place for the kids to relax and play. A half bath is found right by the home theater and rec room. There are several different closets for additional storage found throughout the home. Outside a great porch awaits overlooking a football field sized backyard. The porch has plenty of space for dining, lounging and even a TV to watch the game on. This home is a must see with all the modern updates you would expect. Come see this home today!
Additional Information
- Acres
- 0.76
- Amenities
- Clubhouse, Common Areas, Gated, Street Lights, Pool, Sidewalks, Tennis Court(s)
- Appliances
- Gas Cooktop, Dishwasher, Disposal, Microwave, Self Cleaning Oven, Oven, Refrigerator, Electric Oven, Wine Cooler, Double Oven, Tankless Water Heater
- Basement
- None
- Elementary School
- Oakview
- Exterior
- Brick Veneer, Stone
- Fireplace
- Yes
- Foundation
- Crawl Space
- Heating
- Electric, Multi-Units, Natural Gas
- High School
- J. L. Mann
- Interior Features
- Bookcases, High Ceilings, Ceiling Fan(s), Ceiling Cathedral/Vaulted, Ceiling Smooth, Tray Ceiling(s), Central Vacuum, Granite Counters, Open Floorplan, Tub Garden, Walk-In Closet(s), Wet Bar, Pantry
- Lot Description
- 1/2 - Acre, Cul-De-Sac, Sprklr In Grnd-Full Yard
- Lot Dimensions
- 100 x 270 x 130 x 277
- Master Bedroom Features
- Walk-In Closet(s)
- Middle School
- Beck
- Region
- 031
- Roof
- Architectural
- Sewer
- Septic Tank
- Stories
- 2
- Style
- European
- Subdivision
- Cobblestone
- Taxes
- $4,412
- Water
- Public
- Year Built
- 2012
Mortgage Calculator
Listing courtesy of The Parker Company. Selling Office: Keller Williams Grv Upst.
The Listings data contained on this website comes from various participants of The Multiple Listing Service of Greenville, SC, Inc. Internet Data Exchange. IDX information is provided exclusively for consumers' personal, non-commercial use and may not be used for any purpose other than to identify prospective properties consumers may be interested in purchasing. The properties displayed may not be all the properties available. All information provided is deemed reliable but is not guaranteed. © 2024 Greater Greenville Association of REALTORS®. All Rights Reserved. Last Updated
