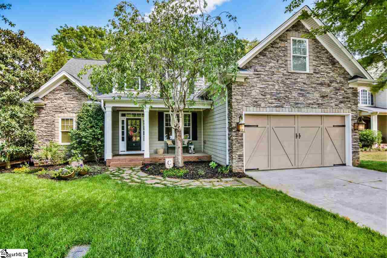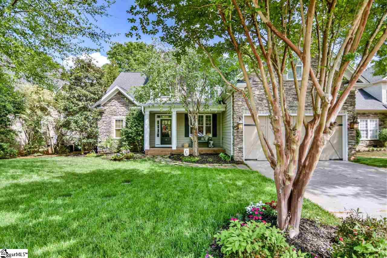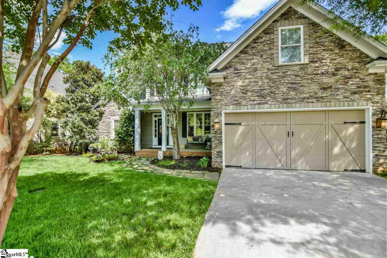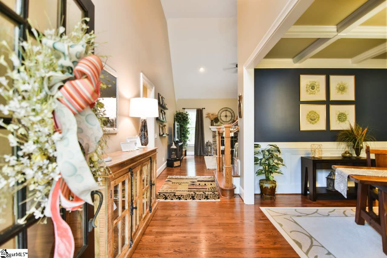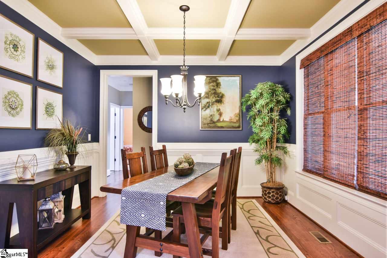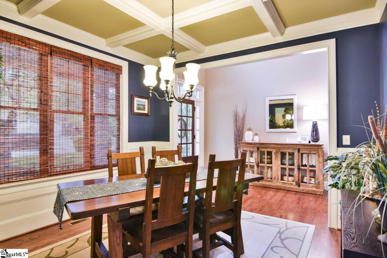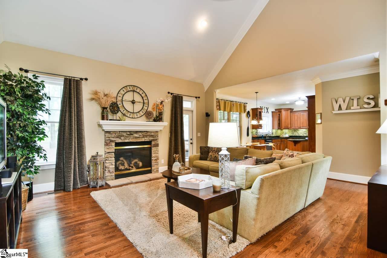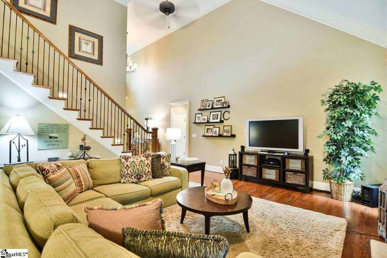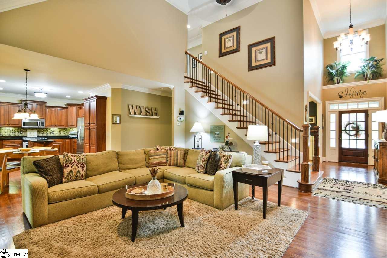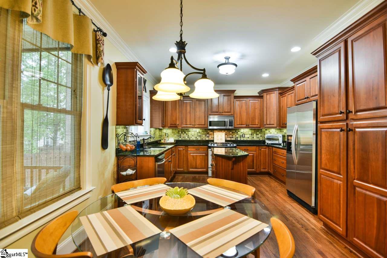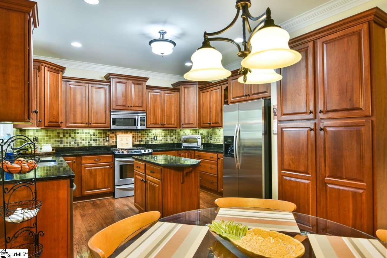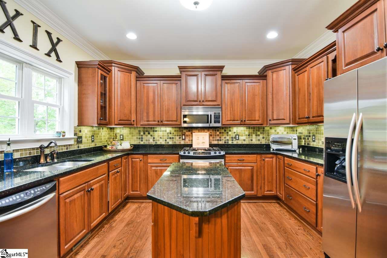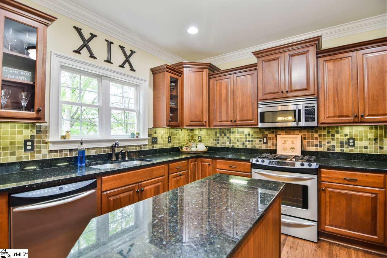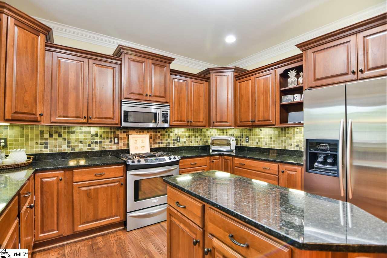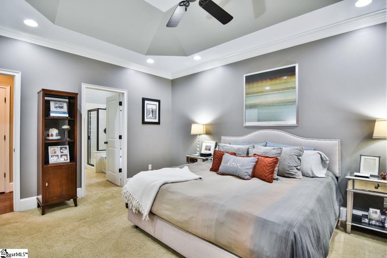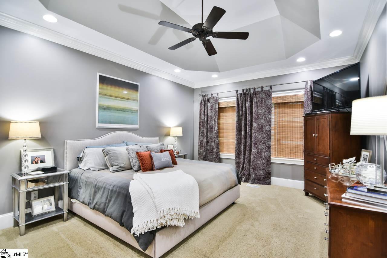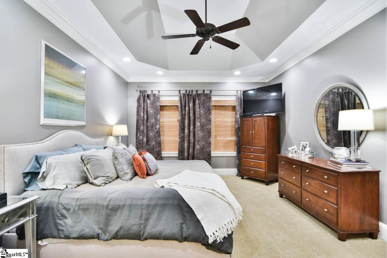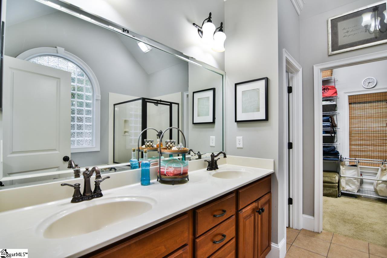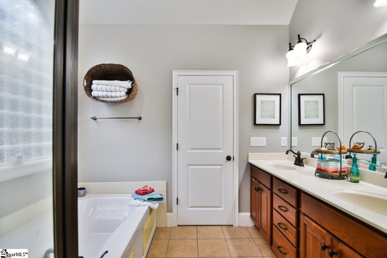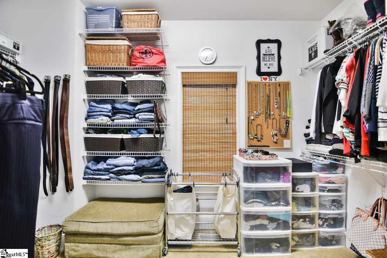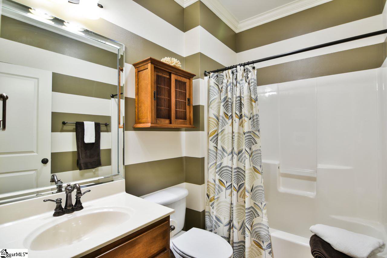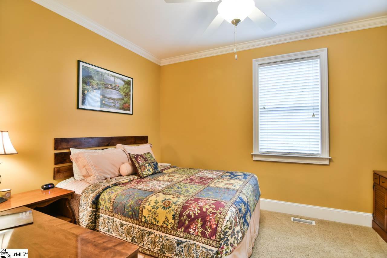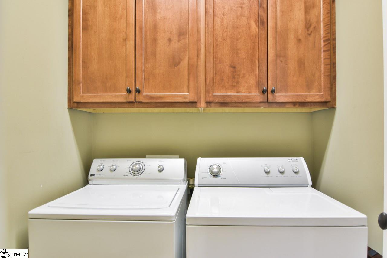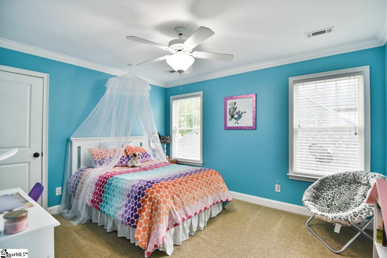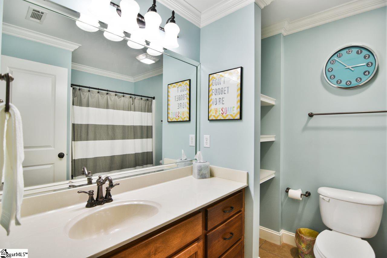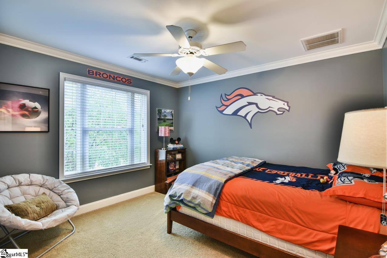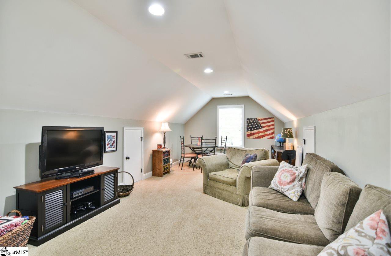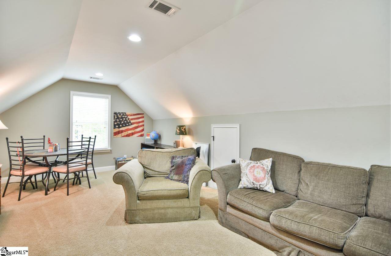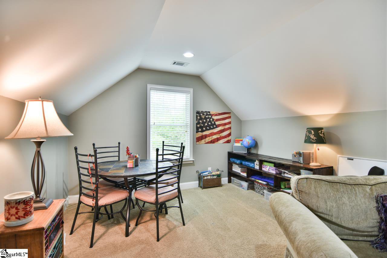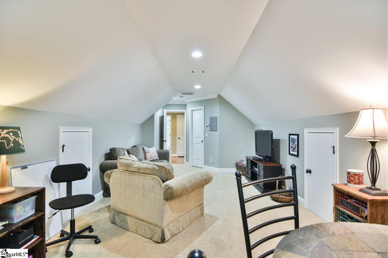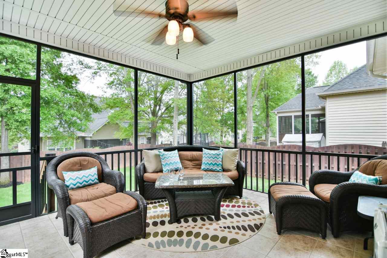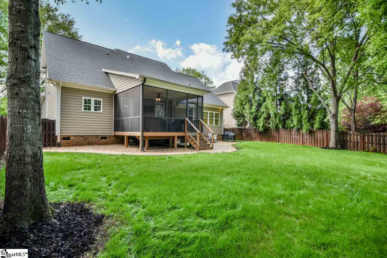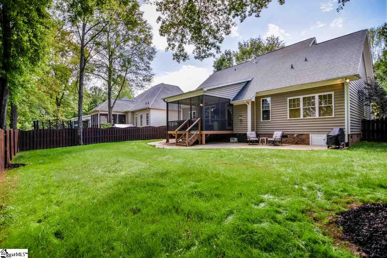9 Cedar Glenn Way, Simpsonville, SC 29681
- $350,000
- 4
- BD
- 3
- BA
- 2,589
- SqFt
- Sold Price
- $350,000
- List Price
- $361,550
- Closing Date
- Jun 26, 2017
- MLS
- 1342165
- Status
- CLOSED
- Beds
- 4
- Full-baths
- 3
- Style
- Traditional
- County
- Greenville
- Neighborhood
- Kilgore Farms
- Type
- Single Family Residential
- Year Built
- 2005
- Stories
- 2
Property Description
Exquisite custom crafted Energy Star home by Hogan. This gorgeous open concept home features 4 bedrooms, including owner's suite and guest suite, 3 full baths with all the custom intricate features you'd expect to find from a prime local custom builder! Impeccable site finished hardwoods grace your main living areas including foyer, great room, kitchen, formal dining room and hall. The kitchen is timeless with cherry cabinets, polished granite and stainless steel appliances, not to mention generous in size, cabinetry and workspace! The owner's suite is pleasing in size and decor including a carefully crafted trey ceiling and recessed lighting. The spa like bathroom has dual sinks, separate jetted tub and shower, water closet and a to-die-for closet! An additional suite located on the opposite end of the home is perfect as guest suite or in-law suite. Upstairs you'll find two additional bedrooms, bath and a sprawling bonus room. Heavy mouldings, trim and coffered ceiling are adorned throughout this hard to find custom home! Impressive outdoor living with a magnificent tiled screened porch and stamped concrete patio overlooking lush green grass and trees! Kilgore Farms features 2 Jr. Olympic size swimming pools, cabana, playground, kiddie pool with mushroom water feature, clubhouse, common areas and new breaking ground tennis courts! With amenities and award winning schools in the highly sought after Five Forks location, don't miss this!
Additional Information
- Acres
- 0.19
- Amenities
- Clubhouse, Common Areas, Playground, Pool
- Appliances
- Dishwasher, Disposal, Free-Standing Gas Range, Convection Oven, Warming Drawer, Microwave, Gas Water Heater
- Basement
- None
- Elementary School
- Bells Crossing
- Exterior
- Stone, Vinyl Siding
- Exterior Features
- Balcony
- Fireplace
- Yes
- Foundation
- Crawl Space
- Heating
- Forced Air, Natural Gas
- High School
- Mauldin
- Interior Features
- 2 Story Foyer, 2nd Stair Case, High Ceilings, Ceiling Fan(s), Ceiling Cathedral/Vaulted, Ceiling Smooth, Tray Ceiling(s), Open Floorplan, Walk-In Closet(s), Split Floor Plan, Coffered Ceiling(s)
- Lot Description
- 1/2 Acre or Less, Cul-De-Sac, Few Trees, Sprklr In Grnd-Full Yard
- Lot Dimensions
- 70 x 120 x 70 x 120
- Master Bedroom Features
- Walk-In Closet(s)
- Middle School
- Riverside
- Model Name
- Hogan
- Region
- 031
- Roof
- Architectural
- Sewer
- Public Sewer
- Stories
- 2
- Style
- Traditional
- Subdivision
- Kilgore Farms
- Taxes
- $1,969
- Water
- Public, Greenville
- Year Built
- 2005
Mortgage Calculator
Listing courtesy of Allen Tate - Greenville/Simp.. Selling Office: Bishop Real Estate Services.
The Listings data contained on this website comes from various participants of The Multiple Listing Service of Greenville, SC, Inc. Internet Data Exchange. IDX information is provided exclusively for consumers' personal, non-commercial use and may not be used for any purpose other than to identify prospective properties consumers may be interested in purchasing. The properties displayed may not be all the properties available. All information provided is deemed reliable but is not guaranteed. © 2024 Greater Greenville Association of REALTORS®. All Rights Reserved. Last Updated
