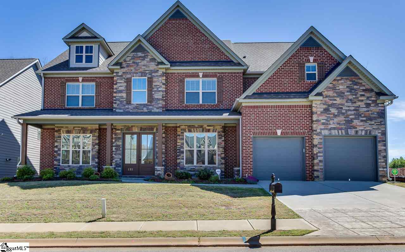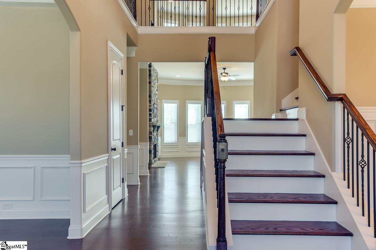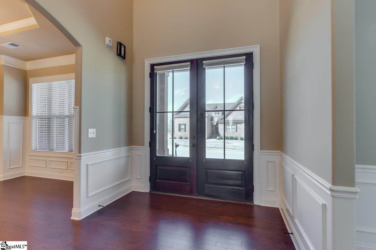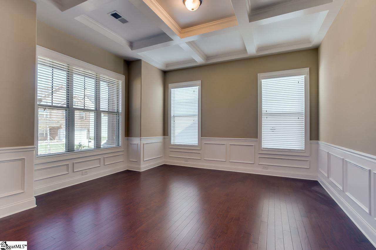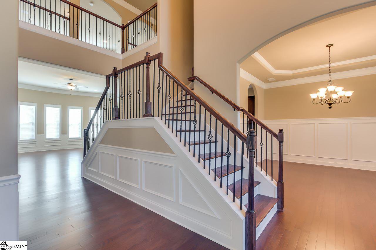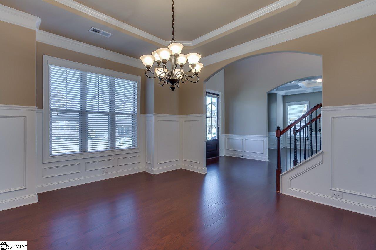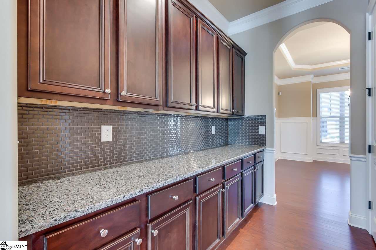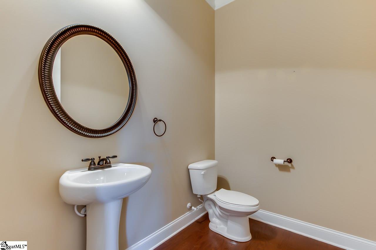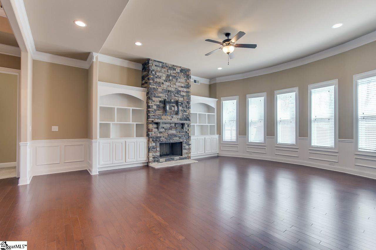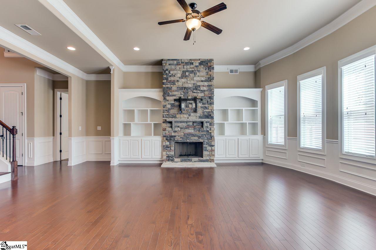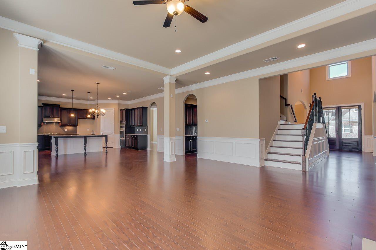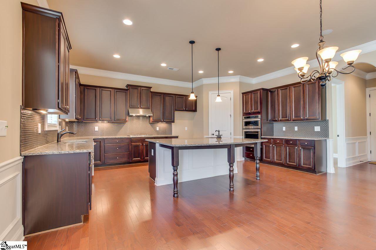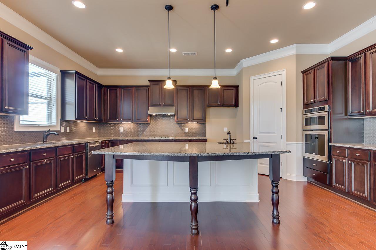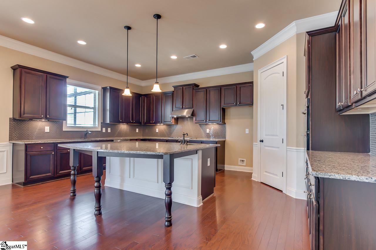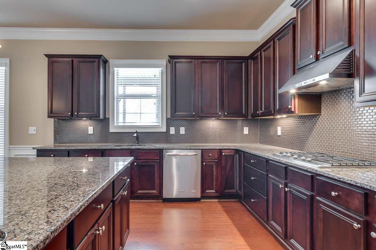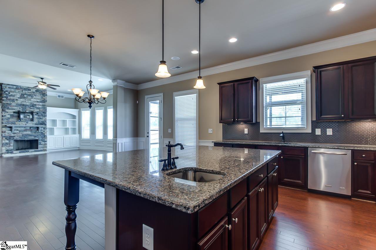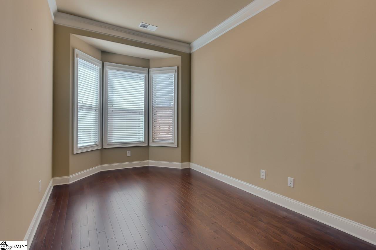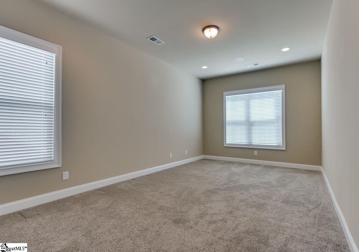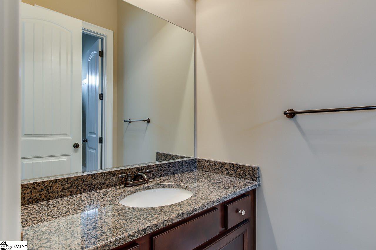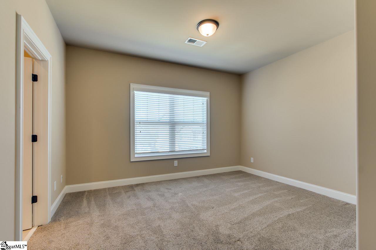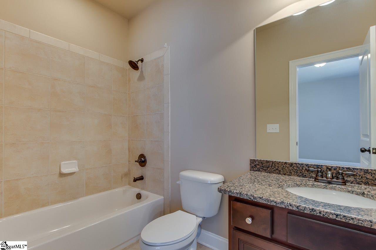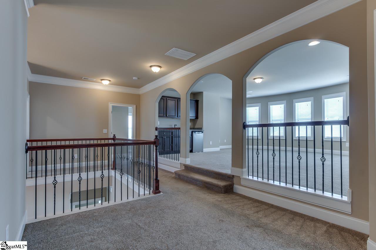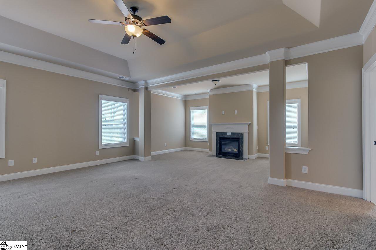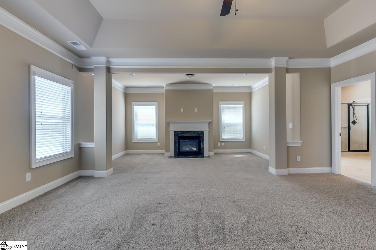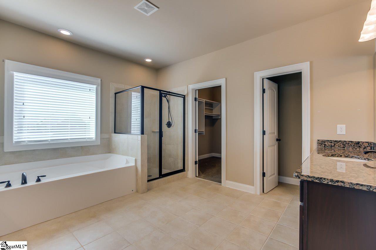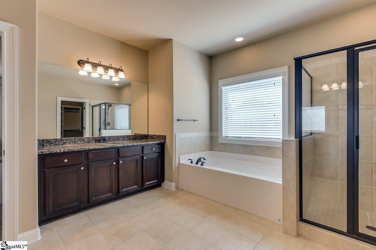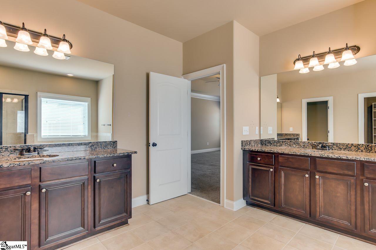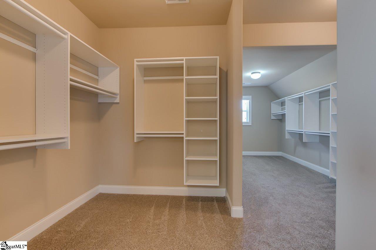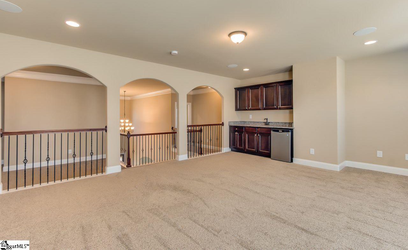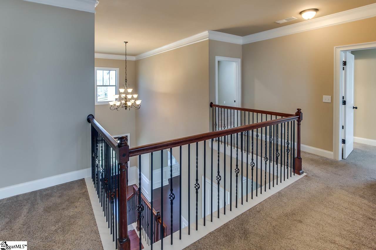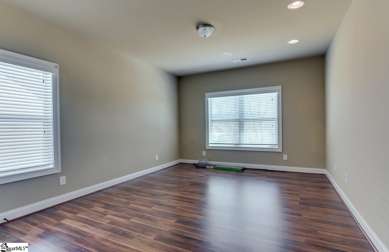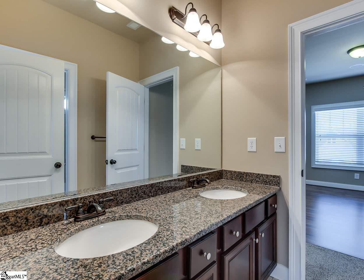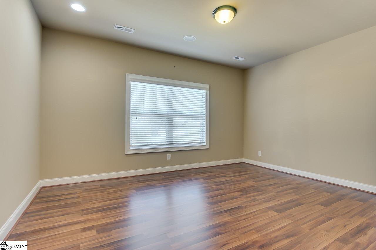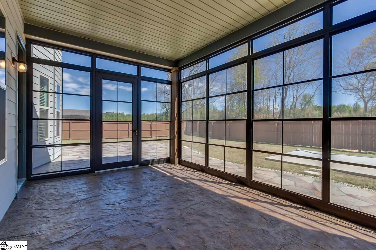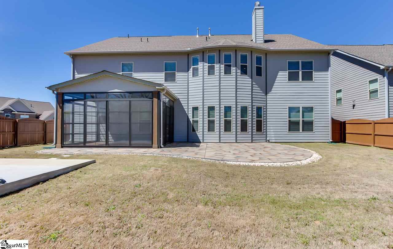155 Fort Drive, Simpsonville, SC 29681
- $435,000
- 5
- BD
- 4.5
- BA
- 4,947
- SqFt
- Sold Price
- $435,000
- List Price
- $455,000
- Closing Date
- Aug 15, 2017
- MLS
- 1341435
- Status
- CLOSED
- Beds
- 5
- Full-baths
- 4
- Half-baths
- 1
- Style
- Traditional
- County
- Greenville
- Neighborhood
- Kilgore Farms
- Type
- Single Family Residential
- Year Built
- 2013
- Stories
- 2
Property Description
If you’ve been searching for an elegant home with an easy commute to work, then search no more. This traditional style home features five large bedrooms and four nicely appointed bathrooms. Notice how the stone and brickwork complement the craftsman style wooden columns on the front porch, drawing the eye to the tall front door. As you enter the home you step into the two story foyer. Soaring ceilings are ornamented with tasteful light fixtures and trimmed with crisp white moulding. The dining room is to the right of the foyer and features wraparound moulding, a chandelier, and large windows. The formal living room has coffered ceilings and is to the right of the foyer. As you walk toward the open concept den you will pass the graceful waterfall style staircase that leads up to the second floor. A floor to ceiling stone fireplace is the focal point of the den and is flanked by custom built in bookcases. If you’re a music lover or movie fan, the den is sure to be your favorite room in the house as it is wired for full surround sound. From the den you continue forward into the kitchen. The large island provides the perfect delineation between the two spaces with a rich granite counter top and wooden legs. The granite counter tops continue throughout the kitchen, offset by mahogany colored cabinets and glass back splash. Every cook’s needs have been realized in this space, from the stainless steel Kitchenaid appliances to the prep sink and pantry. A matching butler’s pantry is just down the hall, across from a nicely sized half bath. From the two car garage, you would step into the mudroom, complete with a bench seat, and either continue into the kitchen or the office. The first floor is rounded out by the Guest Suite which includes a large bedroom and full bathroom. The second floor is equally impressive. As you exit the staircase you will step out onto the landing which has stunning overhead views of the main floor and the entertainment room. The entertainment room has an arched entryway, drawing the eye up to the high ceilings, and a wet bar with granite counter tops, a prep sink, and drink fridge. The master bedroom is down the hall to the right of the entertainment room, nestled in a quiet, private, corner. Imagine yourself relaxing in the bedroom’s sitting room, curled up beside the marble front fireplace. The master bathroom has a separate vanities, a deep garden tub, and glass shower. A sprawling walk-in closet completes the master suite and features custom storage solutions. The additional bedrooms are to the left of the entertainment room and share a full sized Jack-and-Jill bathroom. Both bedrooms are similarly sized and appointed with laminate floors and large windows. The laundry room is also on the second floor, conveniently located between the entertainment room and the additional bedrooms, and includes a wash sink. Additional features include a generator, weatherproof screened porch, a stamped concrete patio, a slab for a hot tub, which has already been plumbed and wired, and whole home audio, security system, and attic storage. With all of this and more to offer, this stunning home is sure to soar to the top of your “must see list”.
Additional Information
- Amenities
- Common Areas, Street Lights, Playground, Pool, Sidewalks
- Appliances
- Trash Compactor, Gas Cooktop, Dishwasher, Disposal, Self Cleaning Oven, Oven, Electric Oven, Microwave, Electric Water Heater
- Basement
- None
- Elementary School
- Bells Crossing
- Exterior
- Brick Veneer, Hardboard Siding
- Fireplace
- Yes
- Foundation
- Slab
- Heating
- Forced Air, Multi-Units, Natural Gas
- High School
- Mauldin
- Interior Features
- 2 Story Foyer, Bookcases, Ceiling Fan(s), Ceiling Cathedral/Vaulted, Ceiling Smooth, Granite Counters, Open Floorplan, Tub Garden, Walk-In Closet(s), Wet Bar, Coffered Ceiling(s), Pantry
- Lot Description
- 1/2 Acre or Less
- Lot Dimensions
- 24 x 58 x 120 x 66 x 119
- Master Bedroom Features
- Sitting Room, Walk-In Closet(s), Fireplace
- Middle School
- Riverside
- Model Name
- Cameron F
- Region
- 031
- Roof
- Composition
- Sewer
- Public Sewer
- Stories
- 2
- Style
- Traditional
- Subdivision
- Kilgore Farms
- Taxes
- $2,488
- Water
- Public, Greenville Water
- Year Built
- 2013
Mortgage Calculator
Listing courtesy of Keller Williams Greenville Cen. Selling Office: Allen Tate Co. - Greenville.
The Listings data contained on this website comes from various participants of The Multiple Listing Service of Greenville, SC, Inc. Internet Data Exchange. IDX information is provided exclusively for consumers' personal, non-commercial use and may not be used for any purpose other than to identify prospective properties consumers may be interested in purchasing. The properties displayed may not be all the properties available. All information provided is deemed reliable but is not guaranteed. © 2024 Greater Greenville Association of REALTORS®. All Rights Reserved. Last Updated
