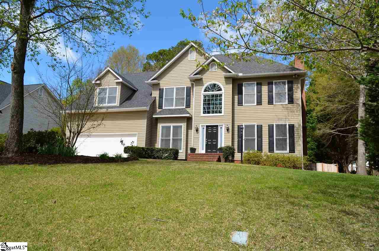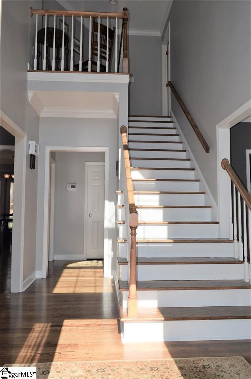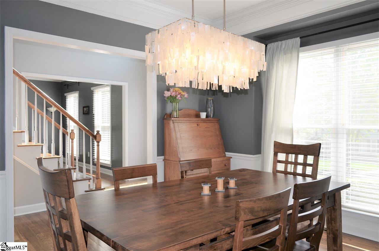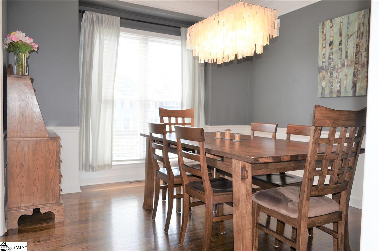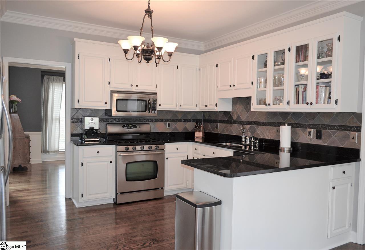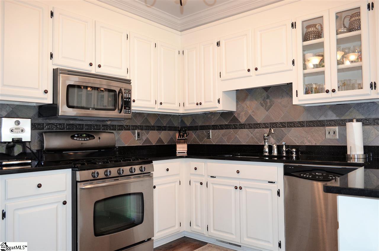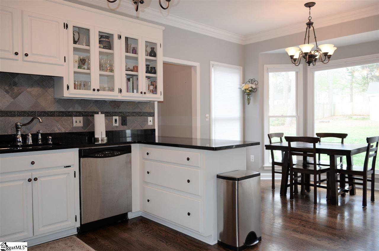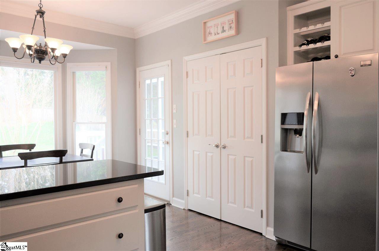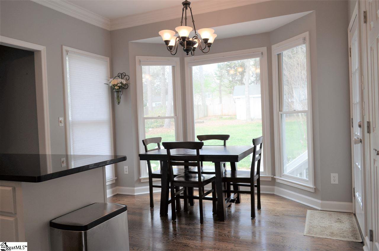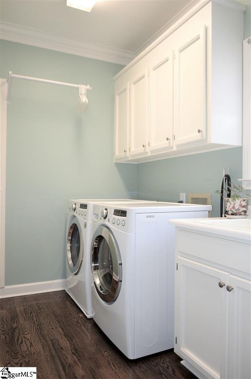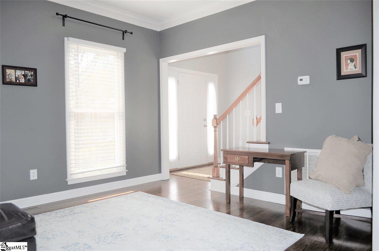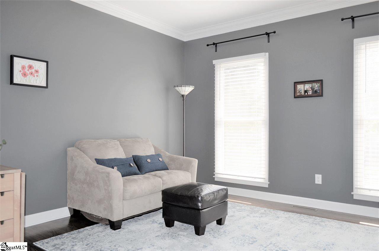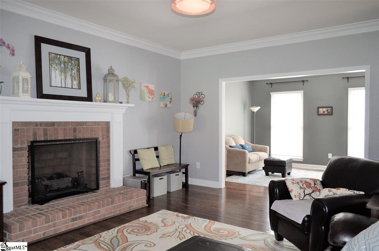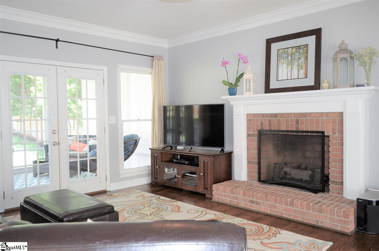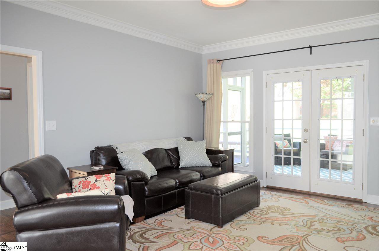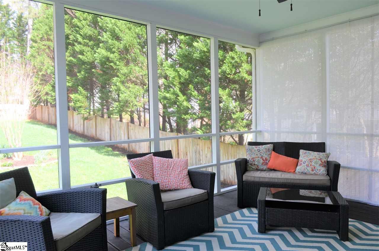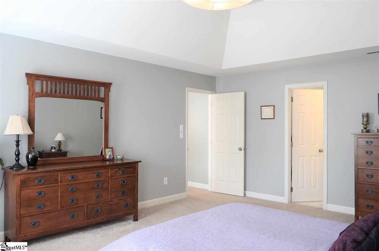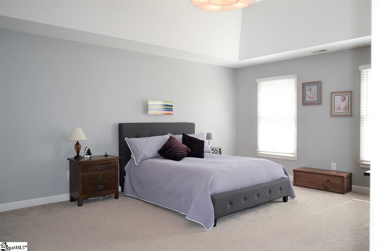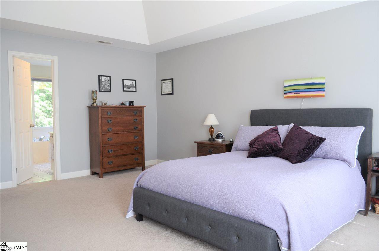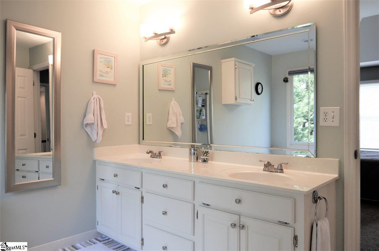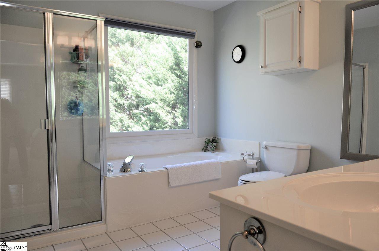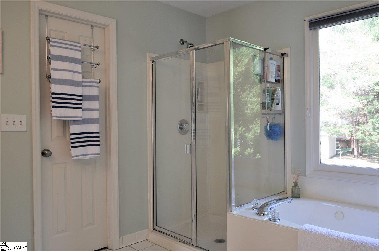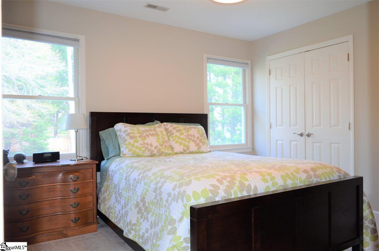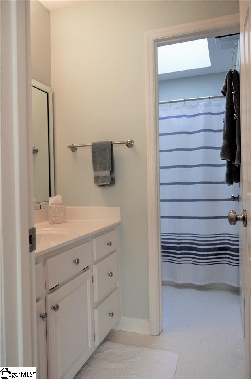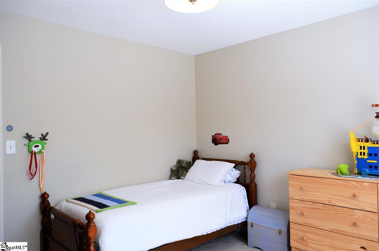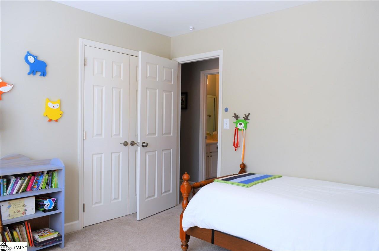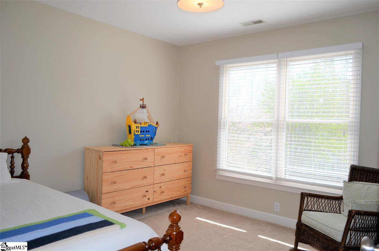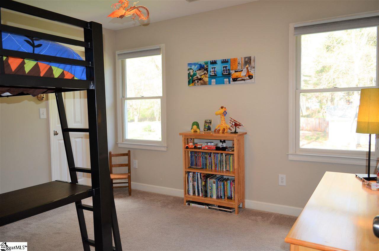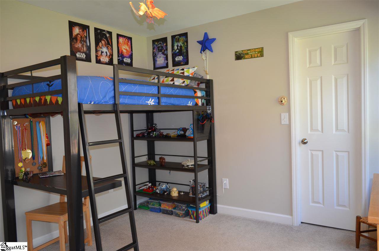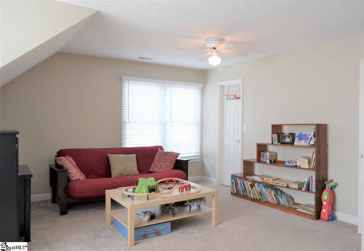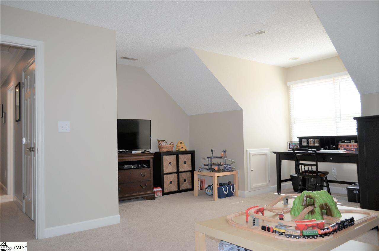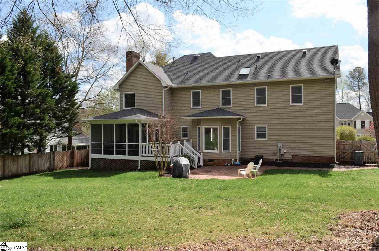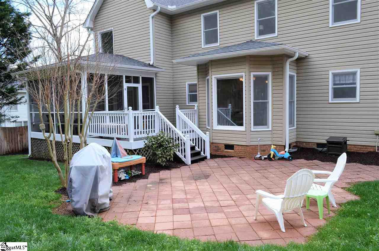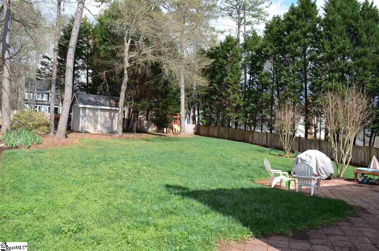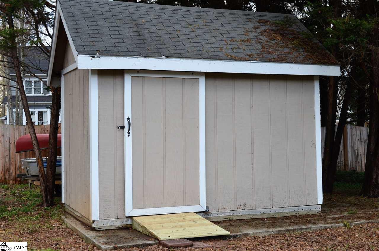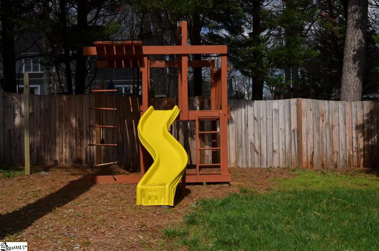5 Briarberry Court, Greer, SC 29651-6877
- $300,000
- 4
- BD
- 2.5
- BA
- 2,640
- SqFt
- Sold Price
- $300,000
- List Price
- $295,000
- Closing Date
- May 26, 2017
- MLS
- 1341314
- Status
- CLOSED
- Beds
- 4
- Full-baths
- 2
- Half-baths
- 1
- Style
- Traditional
- County
- Greenville
- Neighborhood
- Pelham Falls
- Type
- Single Family Residential
- Year Built
- 1992
- Stories
- 2
Property Description
THIS IS THE ONE YOU'VE BEEN WAITING ON - A TRUE PELHAM FALLS BEAUTY INSIDE AND OUT! Located on a culdesac street at the back of the community providing less flow thru traffic with a quiet country feel. Mature trees and planting provide nice shade and a privacy buffer along with backyard privacy fencing and full yard irrigation allowing minimal assistance to keep a lush lawn. The screened porch, deck and brick paver patio are wonderful outside entertaining areas and the outbuilding and playset will be a hit for extra storage and built in entertainment for kids. The inside is just as awesome featuring hardwood floors, smooth ceilings, upgraded fixtures, and a great floor plan. As you enter the dramatic 2-story foyer you will note a more spacious feel where natural light provided by a new Palladian window offers a nice accent to this area along with a lovely hardwood staircase leading to the second level and openings leading to both formal living and dining areas. The elegant dining room is accented by a beautiful chandelier, hardwood floors and floor to ceiling thermal windows. The formal living room is also accented by hardwood floors, taller windows and an open flow into the family-den. The focal point of the family den is a masonry gas-log fireplace. Nice space in this room for furnishings and French doors lead out onto the screened porch. The updated Kitchen will be a hit with the chef offering lots of granite counters and wooden cabinet storage, including pot drawers, all accented by a beautiful tile backsplash and stainless appliances. Storage should never be a problem with a double pantry closet and the adjoining breakfast area is perfectly positioned within a bay window overlooking the tranquil backyard. Outdoor grilling made easy with a French door leading out onto the back deck! Continuing on the main level towards garage entry you will find a wonderful laundry room complete with extra cabinet storage and a utility sink! A guest bath is also conveniently located on the main level as is a nice coat/storage closet. Upstairs you will find a huge Master Suite offering a trey ceiling and an adjoining luxury bath. The bath offers tile flooring, dual sink vanity, garden jetted tub, oversized shower and large walk-in closet! Down the hall you will find a large linen closet and three additional secondary bedrooms with generous space and nice closet storage - one even has a walk in closet. A full bath can be found amongst the bedrooms offering a layout where the sink vanity is separated by a door from the toilet and tub/shower providing convenience for multiple use at once. A skylight in the bath offers natural lighting into the room. And last but certainly not least is a large bonus room or 5th bedroom. Yes, this space offers a walk-in closet so it could be a bedroom if so desired. This room located above the garage could also flex easily as a media room, rec room, office, etc. with no interference to main living areas below. Low utility averages of $187/mo for electric, $36/mo for gas and $66/mo for water (includes irrigation usage). So much house for the money and don't forget to check out the spacious garage with a small workshop inset and lots of attached shelving (conveying with home). Lovely appointments not to forget - newer roof/gutters, screens, smooth ceilings, upgraded fixtures, hardwood floors, gas log FP, granite counters, tile backsplash, oversized pantry, master suite w/luxury bath, multiple walk-in closets, laundry room w/sink, thermal windows, screened porch/deck/patio, fenced backyard, utility building, playset & more! All of this located in a community offering street lights, 2 pools, clubhouse, tennis courts, athletic field, playground & more just minutes from the interstate, airport, shopping and downtown Greenville or Greer! Zoned for Riverside School District per Greenville County School Website! Don't delay this one won't last long! If SF is important verify for accuracy.
Additional Information
- Acres
- 0.40
- Amenities
- Athletic Facilities Field, Clubhouse, Common Areas, Street Lights, Recreational Path, Playground, Pool, Tennis Court(s), Water Access
- Appliances
- Dishwasher, Disposal, Free-Standing Gas Range, Self Cleaning Oven, Microwave, Electric Water Heater
- Basement
- None
- Elementary School
- Woodland
- Exterior
- Vinyl Siding
- Fireplace
- Yes
- Foundation
- Crawl Space
- Heating
- Floor Furnace, Multi-Units, Natural Gas
- High School
- Riverside
- Interior Features
- 2 Story Foyer, Ceiling Fan(s), Ceiling Smooth, Tray Ceiling(s), Granite Counters, Tub Garden, Walk-In Closet(s), Pantry
- Lot Description
- 1/2 Acre or Less, Cul-De-Sac, Sloped, Few Trees, Sprklr In Grnd-Full Yard
- Master Bedroom Features
- Walk-In Closet(s)
- Middle School
- Riverside
- Region
- 031
- Roof
- Architectural
- Sewer
- Public Sewer
- Stories
- 2
- Style
- Traditional
- Subdivision
- Pelham Falls
- Taxes
- $1,503
- Water
- Public, Greenville Water
- Year Built
- 1992
Mortgage Calculator
Listing courtesy of BHHS C.Dan Joyner-Woodruff Rd. Selling Office: BHHS C Dan Joyner - Midtown.
The Listings data contained on this website comes from various participants of The Multiple Listing Service of Greenville, SC, Inc. Internet Data Exchange. IDX information is provided exclusively for consumers' personal, non-commercial use and may not be used for any purpose other than to identify prospective properties consumers may be interested in purchasing. The properties displayed may not be all the properties available. All information provided is deemed reliable but is not guaranteed. © 2024 Greater Greenville Association of REALTORS®. All Rights Reserved. Last Updated
