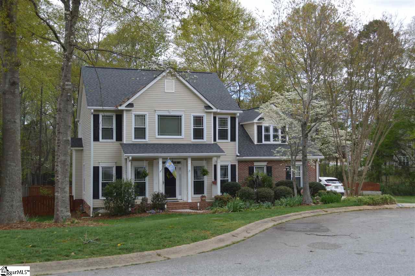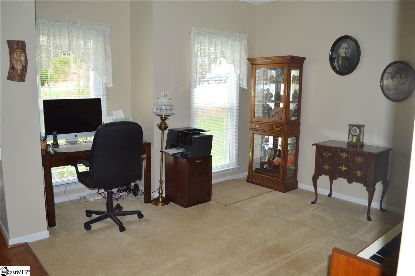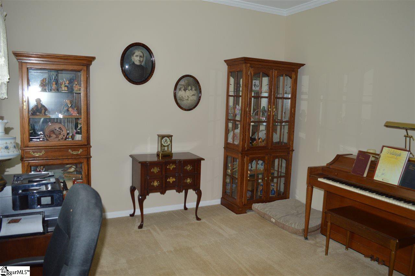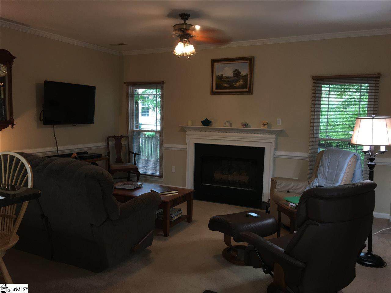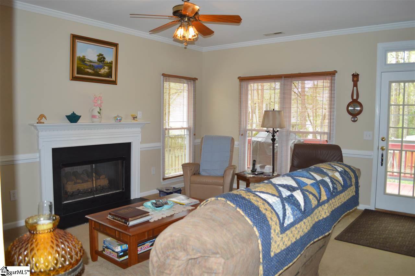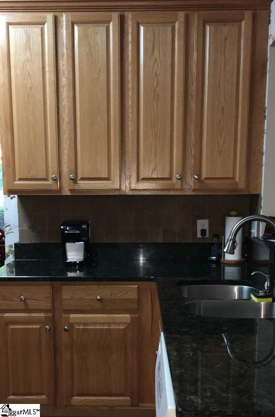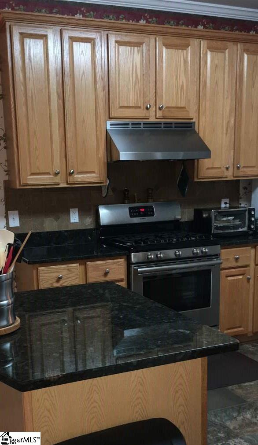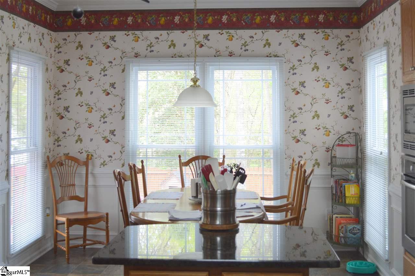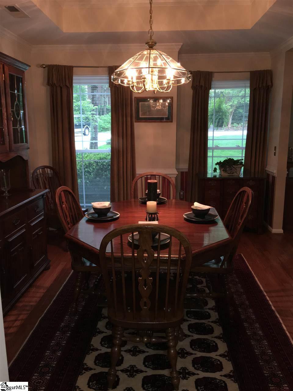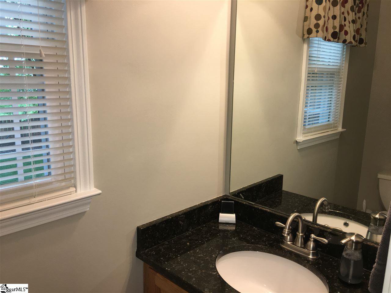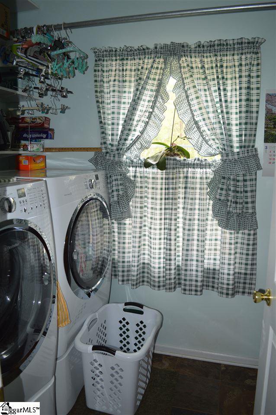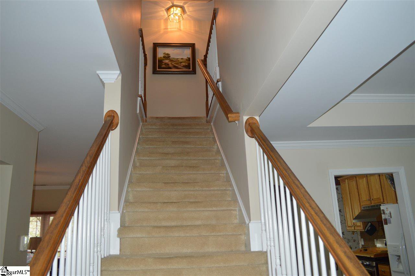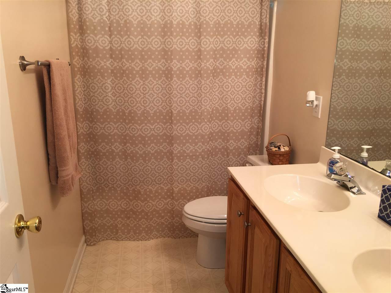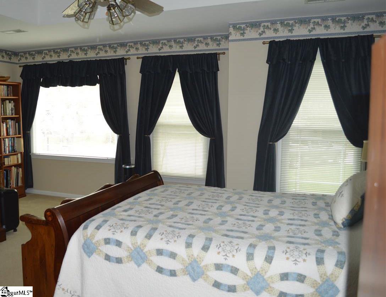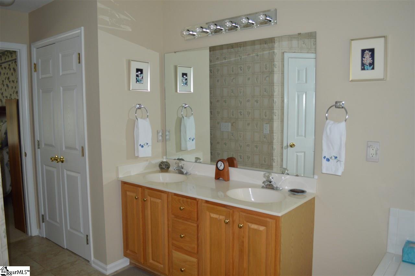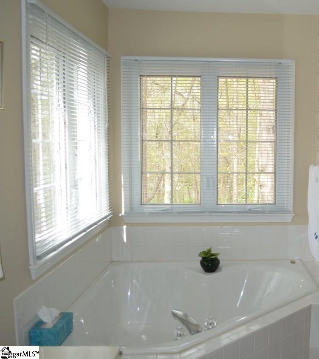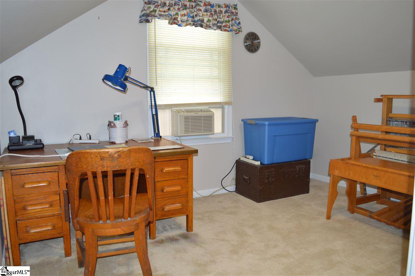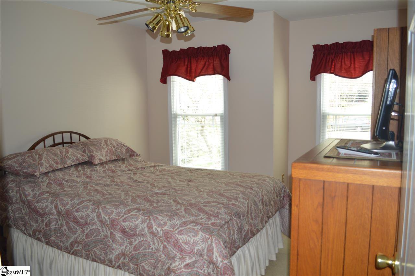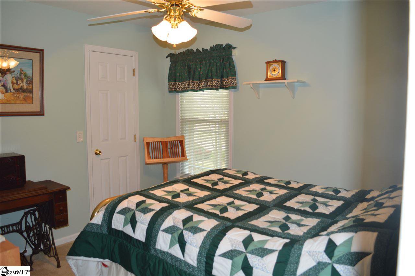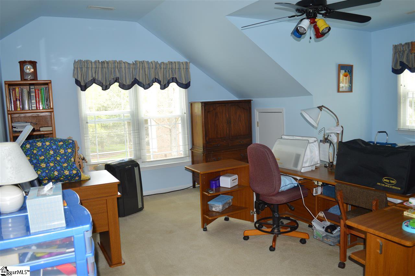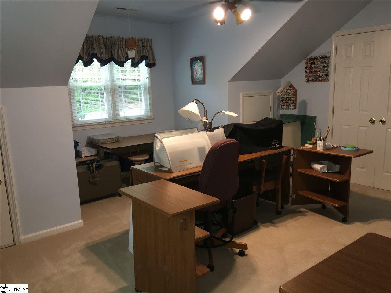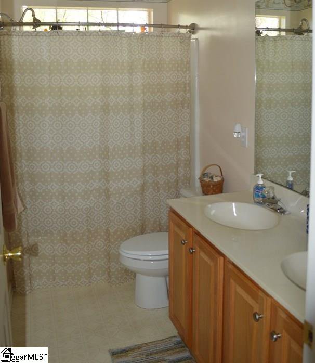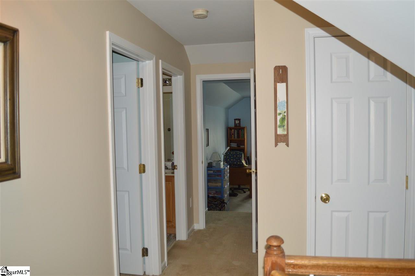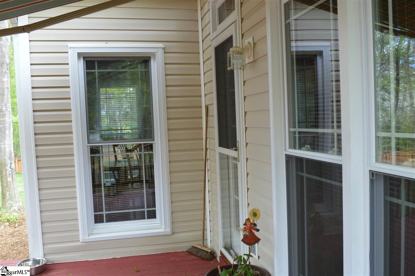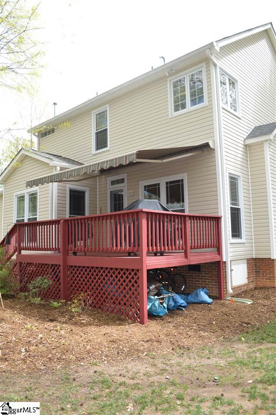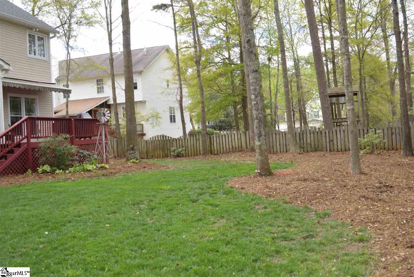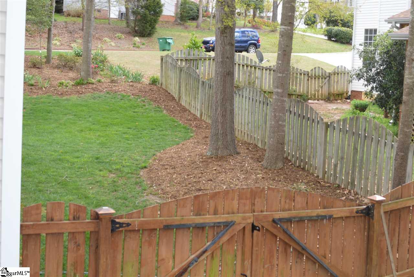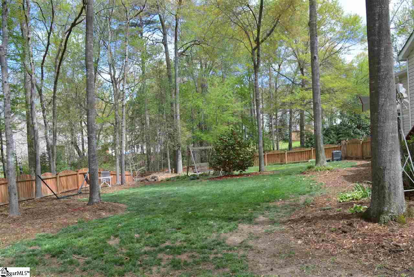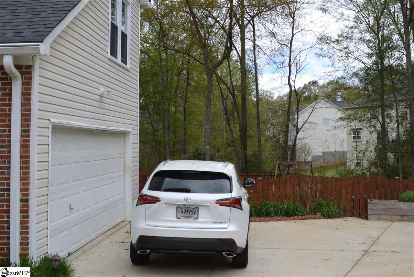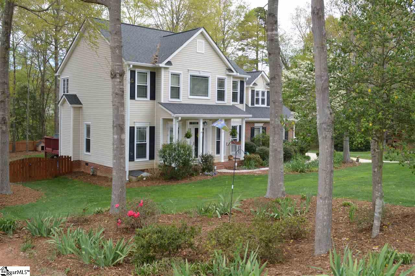3 Brightleaf Court, Simpsonville, SC 29680-6635
- $250,000
- 4
- BD
- 2.5
- BA
- 2,614
- SqFt
- Sold Price
- $250,000
- List Price
- $262,900
- Closing Date
- May 30, 2017
- MLS
- 1341256
- Status
- CLOSED
- Beds
- 4
- Full-baths
- 2
- Half-baths
- 1
- Style
- Traditional
- County
- Greenville
- Neighborhood
- Neely Farm
- Type
- Single Family Residential
- Year Built
- 1997
- Stories
- 2
Property Description
Welcome Home at 3 Brightleaf Ct in the desirable Neely Farms neighborhood, located in Simpsonville. The owner has maintained and updated this cul-de-sac beautifully landscaped lot with mature trees and a full SPRINKLER system. The fenced back yard has a FRESHLY STAINED 10x16 deck with remote RETRACTABLE Awning, and is a wonderful retreat, it even has a raised garden, ready to go for the season. The HARDWOOD entry greets you to this freshly painted and updated home. Enjoy the quietness of the formal living room and the hardwood formal dining room, which can be flexible in use. The open concept family room with gas log FIREPLACE is off the large EAT-IN REMODELED kitchen. You will enjoy the CERAMIC floors, electric DOUBLE OVEN, 5 BURNER GAS RANGE, Breakfast Bar and ISLAND with beautiful GRANITE counter tops and a WALK-IN PANTRY. There are so many windows in these rooms to truly let the sunshine in!!! Speaking of which, NEW TAYLOR LOW E GAS WINDOWS throughout the entire home, truly making a difference in your utility bills. Updated GRANITE in the 1/2 bath and a spacious laundry room on the first floor. The 2nd floor hosts The MASTER suite and 3 other bedrooms, all with spacious closet space. The Master Suite is very spacious and has a beautiful and bright bathroom with GARDEN TUB, separate shower, double sinks, CERAMIC tile, toilet closet and custom walk-in closet with attic access. The BEST BONUS is off the master bedroom...STAIRS that lead to a private OFFICE OR HOBBY ROOM in the attic, it is heated and cooled, with an extra window unit for the super hot days and is wired for internet, it also has extra access to the attic area. The 4th bedroom is very large and has lots of extra storage. UPDATES: ROOF is 6 yrs old with GUTTERGUARDS, Gas Furnace/AC 10 yrs, and 50 gallon gas water heater 4 yrs. The home has SCREENED doors, blinds, can lights and ceiling fans through out. Enjoy this very active neighborhood that has lots of amenities including tennis courts, pool, playground, common areas, neighborhood lake, walking trails, picnic area, clubs, tennis and swim teams, social groups and events for all!!
Additional Information
- Acres
- 0.35
- Amenities
- Clubhouse, Common Areas, Playground, Pool, Tennis Court(s), Neighborhood Lake/Pond
- Appliances
- Dishwasher, Disposal, Free-Standing Gas Range, Oven, Electric Oven, Double Oven, Microwave, Gas Water Heater
- Basement
- None
- Elementary School
- Plain
- Exterior
- Brick Veneer, Vinyl Siding
- Fireplace
- Yes
- Foundation
- Crawl Space
- Heating
- Forced Air, Natural Gas
- High School
- Woodmont
- Interior Features
- Ceiling Fan(s), Granite Counters, Tub Garden, Walk-In Closet(s), Pantry
- Lot Description
- 1/2 Acre or Less, Cul-De-Sac, Few Trees, Sprklr In Grnd-Full Yard
- Lot Dimensions
- 154 x 138 x 134 x 73
- Master Bedroom Features
- Walk-In Closet(s)
- Middle School
- Ralph Chandler
- Region
- 041
- Roof
- Architectural
- Sewer
- Public Sewer
- Stories
- 2
- Style
- Traditional
- Subdivision
- Neely Farm
- Taxes
- $1,127
- Water
- Public
- Year Built
- 1997
Mortgage Calculator
Listing courtesy of Open House Realty, LLC. Selling Office: Keller Williams Greenville Cen.
The Listings data contained on this website comes from various participants of The Multiple Listing Service of Greenville, SC, Inc. Internet Data Exchange. IDX information is provided exclusively for consumers' personal, non-commercial use and may not be used for any purpose other than to identify prospective properties consumers may be interested in purchasing. The properties displayed may not be all the properties available. All information provided is deemed reliable but is not guaranteed. © 2024 Greater Greenville Association of REALTORS®. All Rights Reserved. Last Updated
