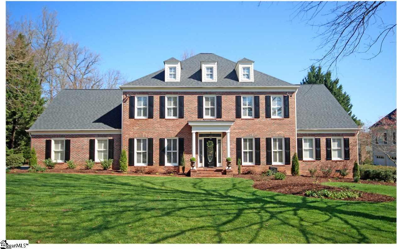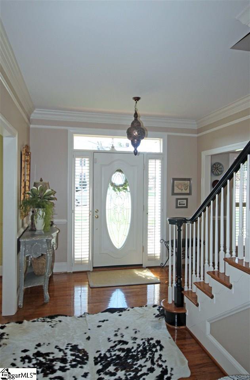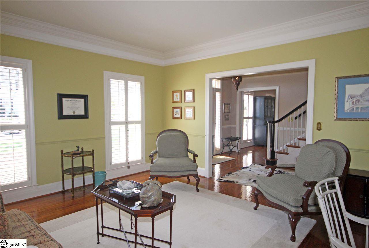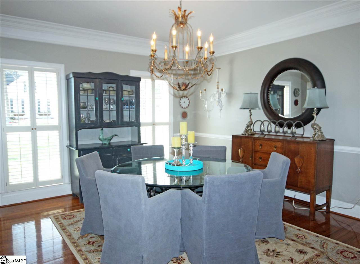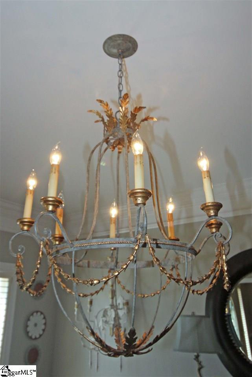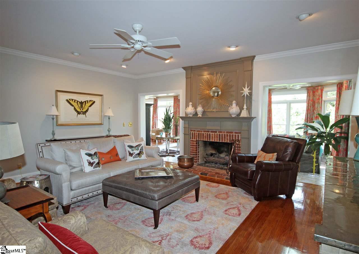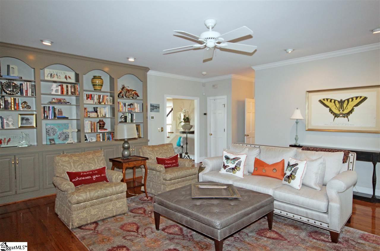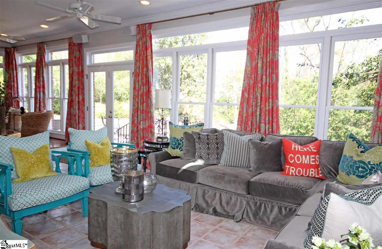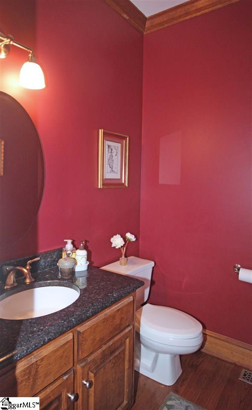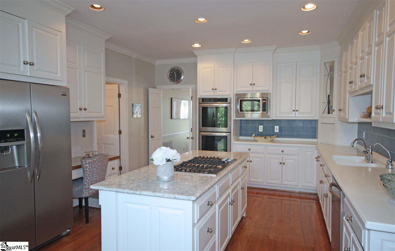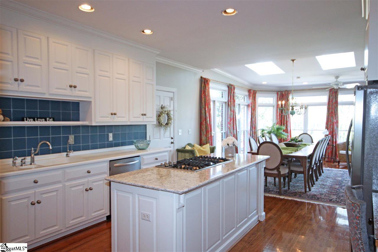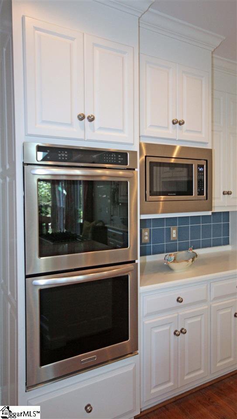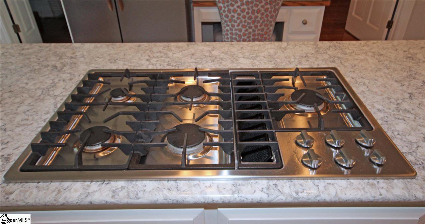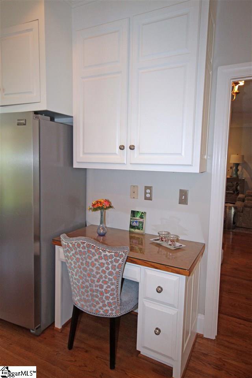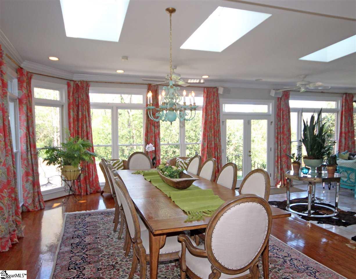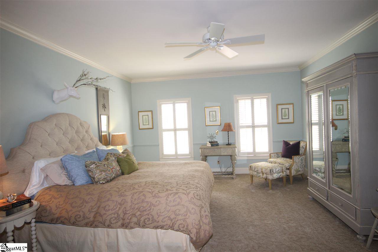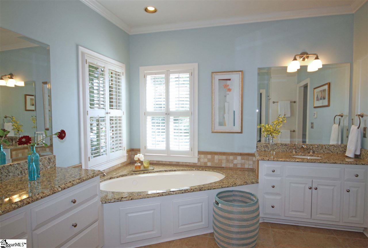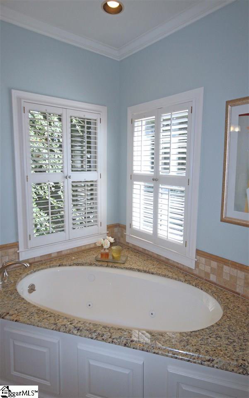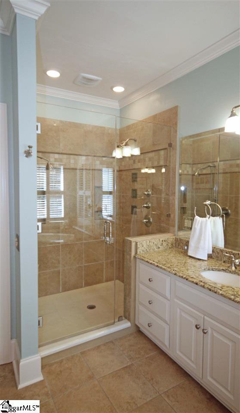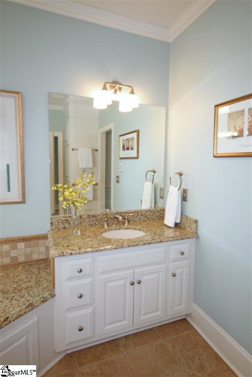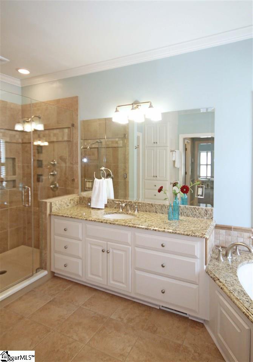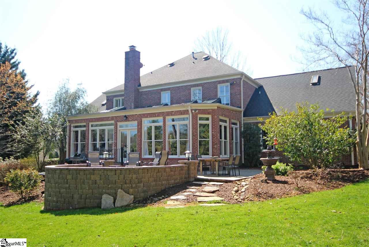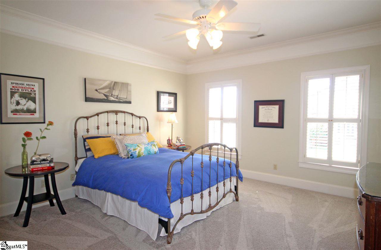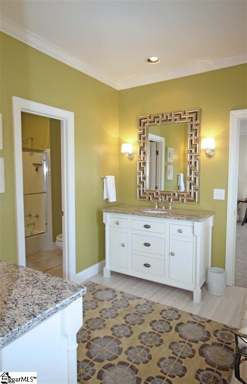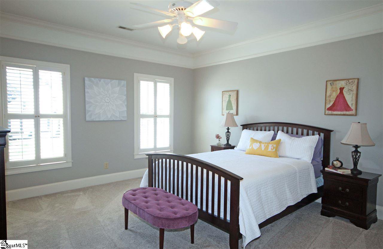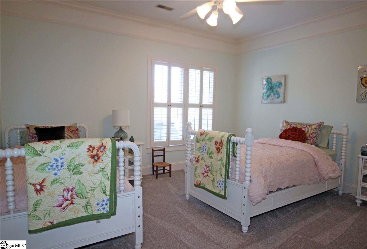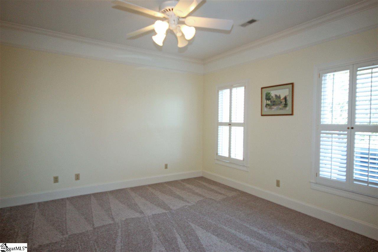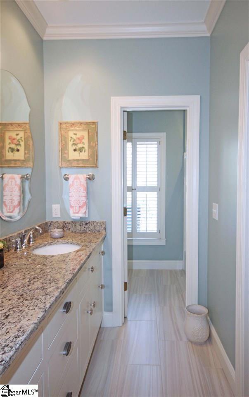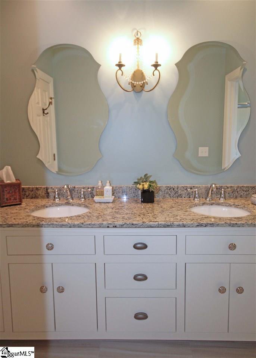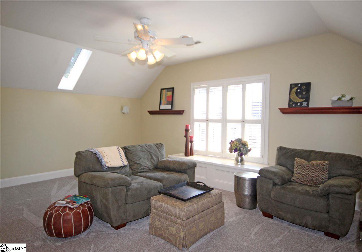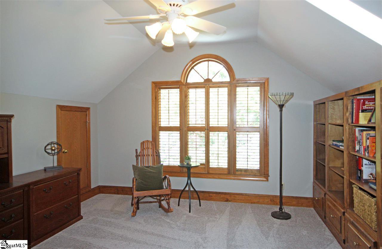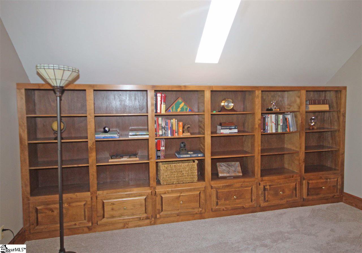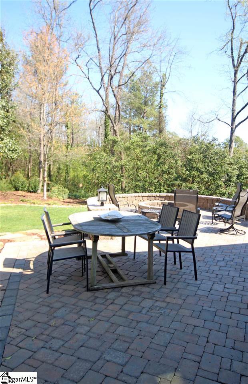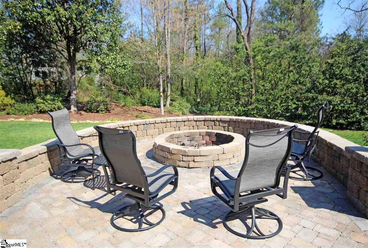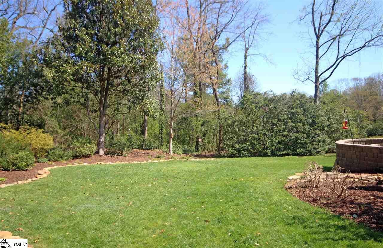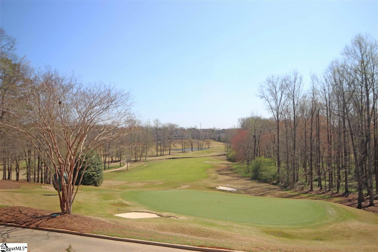405 Thornblade Boulevard, Greer, SC 29650
- $700,000
- 5
- BD
- 3.5
- BA
- 4,727
- SqFt
- Sold Price
- $700,000
- List Price
- $699,900
- Closing Date
- May 09, 2017
- MLS
- 1340635
- Status
- CLOSED
- Beds
- 5
- Full-baths
- 3
- Half-baths
- 1
- Style
- Traditional
- County
- Greenville
- Neighborhood
- Thornblade
- Type
- Single Family Residential
- Year Built
- 1992
- Stories
- 2
Property Description
Over $70,000 worth of recent upgrades make this stunning Thornblade beauty a dream come true! Located within one of Greenville’s most prestigious Golf Communities, 405 Thornblade Boulevard is the epitome of style! Outstanding features begin with a full brick exterior and a professionally manicured .48 acre level lot maintained by a full site sprinkler system. Exquisite finishes abound inside of the home, beginning with a center staircase Foyer where gleaming hardwood floors first make an appearance along with designer lighting and multi-piece moldings. Oversized entryways lead into gorgeous formal rooms, located on each side of the Foyer and allow for seamless entertaining. A wall of built-in cabinetry anchors the centrally located Great Room along with a gas log fireplace with a dentil trimmed mantle with picture frame accents that rise to the ceiling. A light filled Sun Room can be found just beyond the Great Room. It showcases attractive tile flooring, three sky lights, dual ceiling fan and awesome views of the backyard and outdoor living areas. The center island Kitchen does not disappoint! The family chef will love the upgraded stainless steel appliances that include a Jenn-Air gas cooktop and wall oven as well as the pristine white cabinetry, tiled backsplash and upgraded walk-in pantry. More casual meals can take place in the Breakfast Room which also connects to the Sun Room. It was designed with two more skylights and floor to ceiling windows that usher in tons of natural light. At the end of a long day, you will look forward to retreating to the main level Master Suite! It is a peaceful oasis with new sculpted carpet, plantation shutters and his & her walk-in Carolina closets in the bedroom. The Master Bath features a corner set jetted tub with granite surround, separate tiled shower with frameless glass enclosure, his & her granite topped vanities and plenty of lined storage. A privately located Home Office can be found upstairs along with a large Bonus Room and four more secondary bedrooms and two recently remodeled full baths. Other important exterior details include a level backyard with a wooded border, three car side entry Garage with new doors, and two newly expanded paver patios with a fire pit and built-in seating. Also of note is the home’s convenient location near I-85, shopping, dining, award winning schools, and so much more!
Additional Information
- Acres
- 0.48
- Amenities
- Clubhouse, Common Areas, Golf, Street Lights, Recreational Path, Pool, Security Guard, Tennis Court(s)
- Appliances
- Down Draft, Gas Cooktop, Dishwasher, Disposal, Self Cleaning Oven, Convection Oven, Oven, Electric Oven, Double Oven, Microwave, Gas Water Heater, Tankless Water Heater
- Basement
- None
- Elementary School
- Buena Vista
- Exterior
- Brick Veneer
- Exterior Features
- Satellite Dish
- Fireplace
- Yes
- Foundation
- Crawl Space/Slab
- Heating
- Forced Air, Multi-Units, Natural Gas
- High School
- Riverside
- Interior Features
- Bookcases, High Ceilings, Ceiling Fan(s), Countertops-Solid Surface, Open Floorplan, Tub Garden, Walk-In Closet(s), Countertops Quartz, Pantry
- Lot Description
- 1/2 Acre or Less, Sidewalk, Few Trees, Sprklr In Grnd-Full Yard
- Lot Dimensions
- 121 x 182 x 127 x 171
- Master Bedroom Features
- Walk-In Closet(s), Multiple Closets
- Middle School
- Northwood
- Region
- 022
- Roof
- Architectural
- Sewer
- Public Sewer
- Stories
- 2
- Style
- Traditional
- Subdivision
- Thornblade
- Taxes
- $3,777
- Water
- Public
- Year Built
- 1992
Mortgage Calculator
Listing courtesy of Carolina Moves, LLC. Selling Office: BHHS C Dan Joyner - Midtown.
The Listings data contained on this website comes from various participants of The Multiple Listing Service of Greenville, SC, Inc. Internet Data Exchange. IDX information is provided exclusively for consumers' personal, non-commercial use and may not be used for any purpose other than to identify prospective properties consumers may be interested in purchasing. The properties displayed may not be all the properties available. All information provided is deemed reliable but is not guaranteed. © 2024 Greater Greenville Association of REALTORS®. All Rights Reserved. Last Updated
