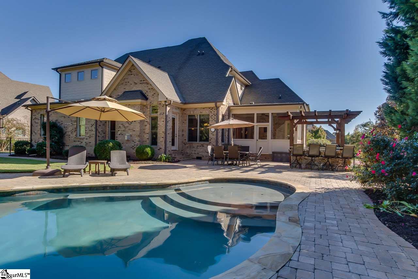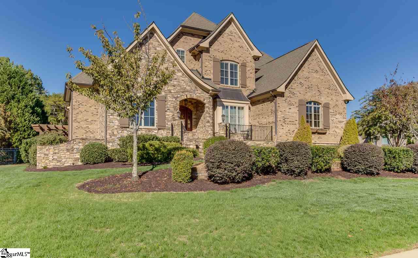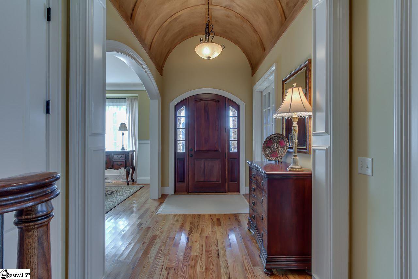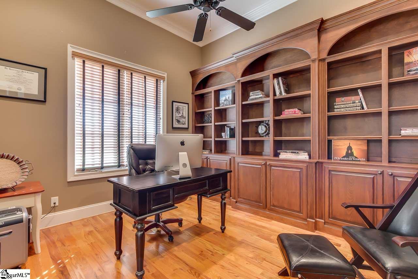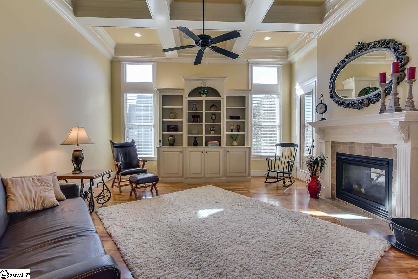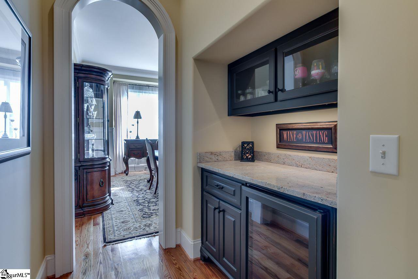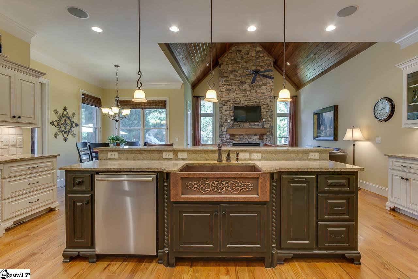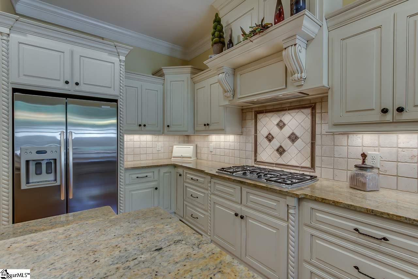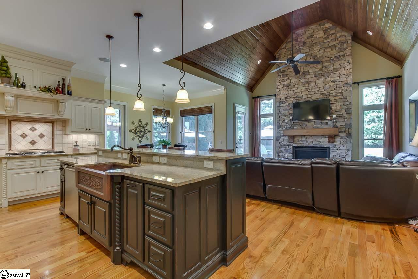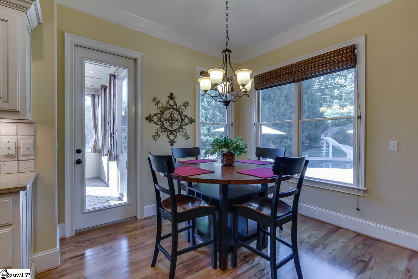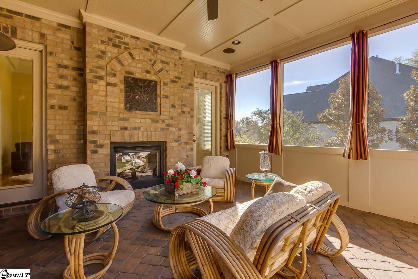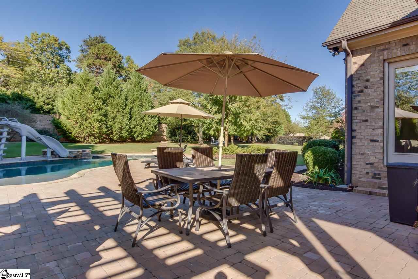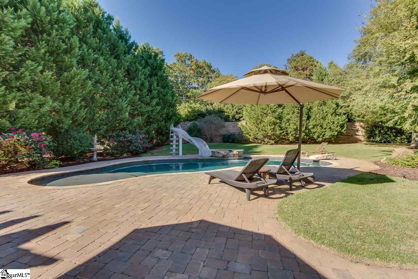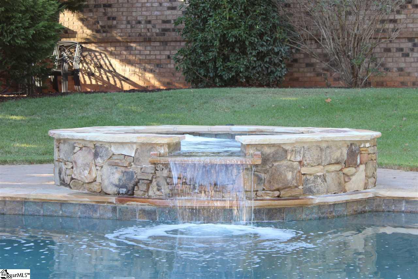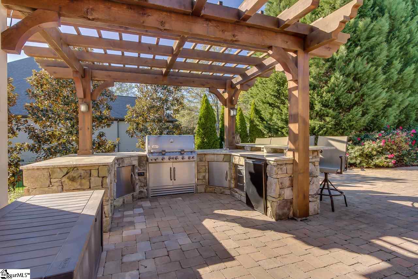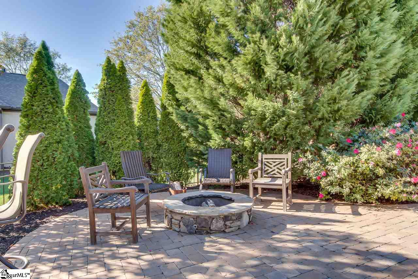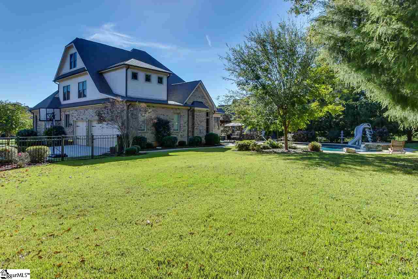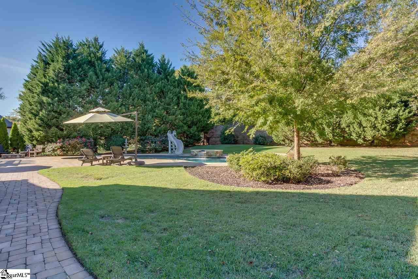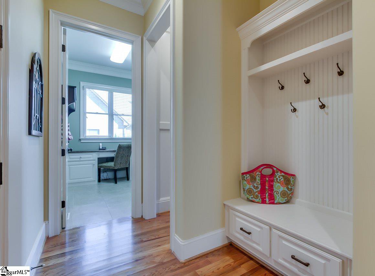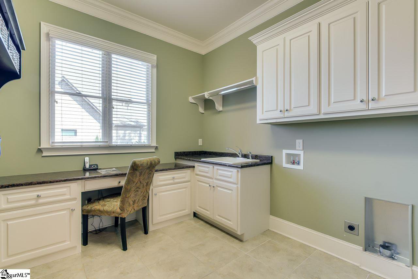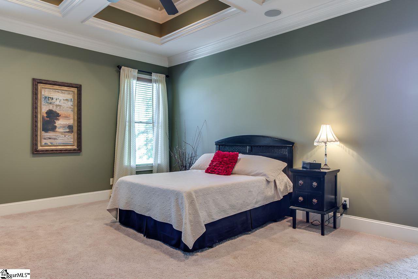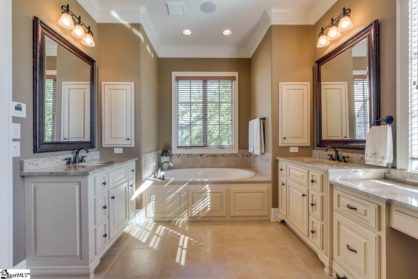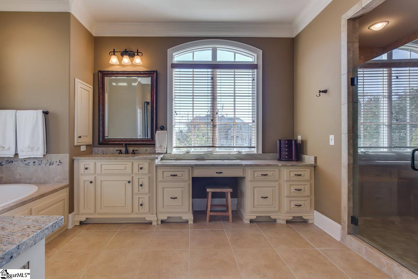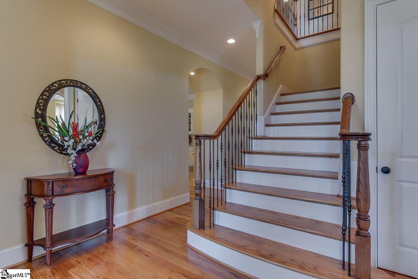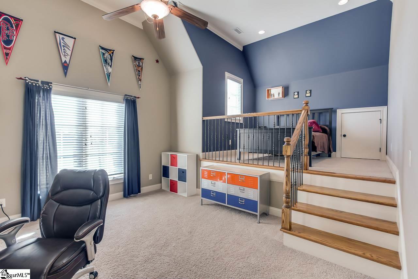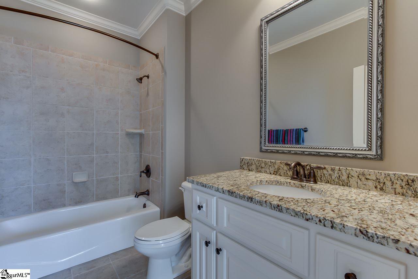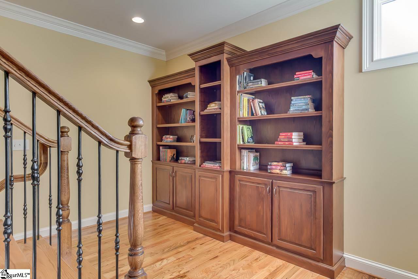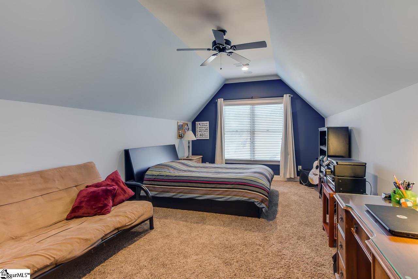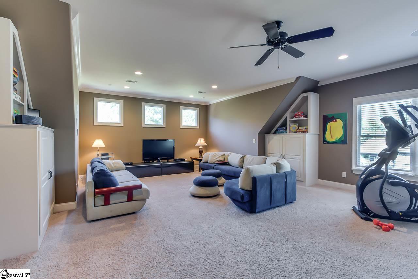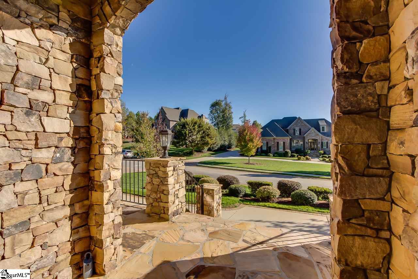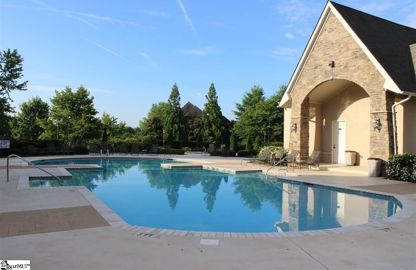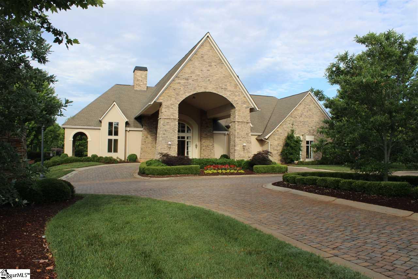108 Tooley Road, Simpsonville, SC 29681
- $900,000
- 5
- BD
- 5.5
- BA
- 4,912
- SqFt
- Sold Price
- $900,000
- List Price
- $949,900
- Closing Date
- Aug 04, 2017
- MLS
- 1340551
- Status
- CLOSED
- Beds
- 5
- Full-baths
- 5
- Half-baths
- 1
- Style
- European
- County
- Greenville
- Neighborhood
- Cobblestone
- Type
- Single Family Residential
- Year Built
- 2009
- Stories
- 3
Property Description
Stunning residence built by award-winning Milestone Custom Homes, including a spectacular salt water pool, spa with overflow waterfall, outdoor kitchen and fire pit all designed and installed by Signature Luxury Pools & Outdoor Living. The property is situated inside exclusive Cobblestone, a sought-after gated community, complete with a resort style pool, tennis courts and clubhouse. Located on a manicured and uniquely flat fenced lot, the property features three finished levels, five bedrooms – all with en suite full bathrooms, two laundry centers – one on each living level, and numerous custom ceiling finishes. The first floor features 10’ ceilings, hardwood floors, a handsome study with a wall of built-ins, great room with coffered ceiling and double-sided fireplace (shared with the screened porch), oversized laundry room, and dining room/butler’s pantry. The gourmet kitchen, which centers on the hammered copper sink, opens into the family room with vaulted ceiling and stacked stone fireplace. Enjoy coffee or informal meals from the expansive center island breakfast bar, or a relaxed dinner in the eat-in area of the kitchen. The first floor master suite features a coffered ceiling in the bedroom, and a vaulted barrel ceiling in the luxury bath along with a multi-spray shower and oversized walk-in closet. The second level includes an additional laundry center, three bedrooms with full en suite baths and walk-in closets, and a large bonus room. The third level has also been finished with a bedroom, full bathroom, walk-in closet, and cedar closet. Attic access on the second and third floors provides ample storage options. ENERGY STAR CERTIFIED offering significant energy efficiency! Quality materials, finishes and heavy moldings throughout. Zoned for highly desirable Oakview Elementary, Beck Academy Middle and JL Mann High School.
Additional Information
- Acres
- 0.65
- Amenities
- Clubhouse, Common Areas, Gated, Street Lights, Playground, Pool, Sidewalks, Tennis Court(s)
- Appliances
- Gas Cooktop, Dishwasher, Disposal, Microwave, Refrigerator, Wine Cooler, Double Oven, Gas Water Heater, Water Heater
- Basement
- None
- Elementary School
- Oakview
- Exterior
- Brick Veneer, Stone
- Exterior Features
- Outdoor Fireplace, Outdoor Kitchen
- Fireplace
- Yes
- Foundation
- Crawl Space
- Heating
- Forced Air, Multi-Units, Natural Gas
- High School
- J. L. Mann
- Interior Features
- Bookcases, High Ceilings, Ceiling Fan(s), Ceiling Cathedral/Vaulted, Tray Ceiling(s), Central Vacuum, Granite Counters, Open Floorplan, Walk-In Closet(s)
- Lot Description
- 1/2 - Acre, Few Trees, Sprklr In Grnd-Full Yard
- Lot Dimensions
- 114 x 195 x 68 x 87 x 220
- Master Bedroom Features
- Walk-In Closet(s)
- Middle School
- Beck
- Region
- 031
- Roof
- Architectural
- Sewer
- Septic Tank
- Stories
- 3
- Style
- European
- Subdivision
- Cobblestone
- Taxes
- $5,149
- Water
- Public, Greenville Water
- Year Built
- 2009
Mortgage Calculator
Listing courtesy of Keller Williams Grv Upst. Selling Office: BHHS C Dan Joyner - Pelham.
The Listings data contained on this website comes from various participants of The Multiple Listing Service of Greenville, SC, Inc. Internet Data Exchange. IDX information is provided exclusively for consumers' personal, non-commercial use and may not be used for any purpose other than to identify prospective properties consumers may be interested in purchasing. The properties displayed may not be all the properties available. All information provided is deemed reliable but is not guaranteed. © 2024 Greater Greenville Association of REALTORS®. All Rights Reserved. Last Updated
