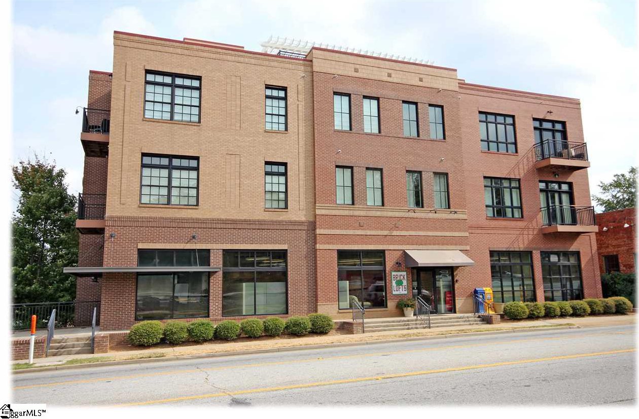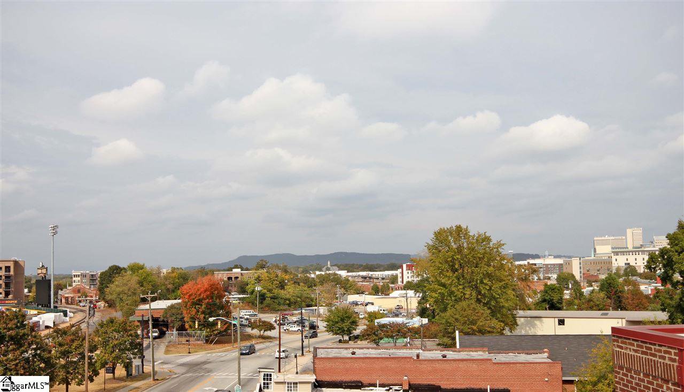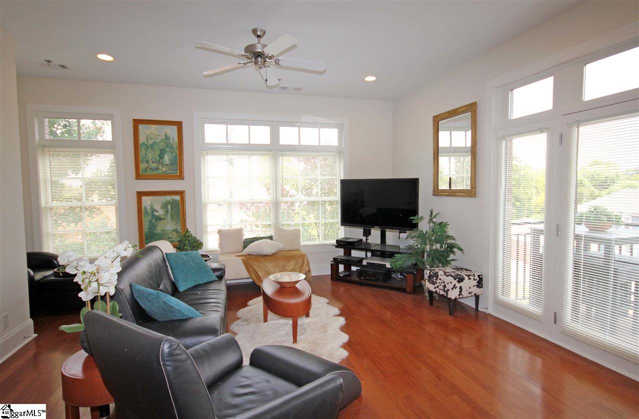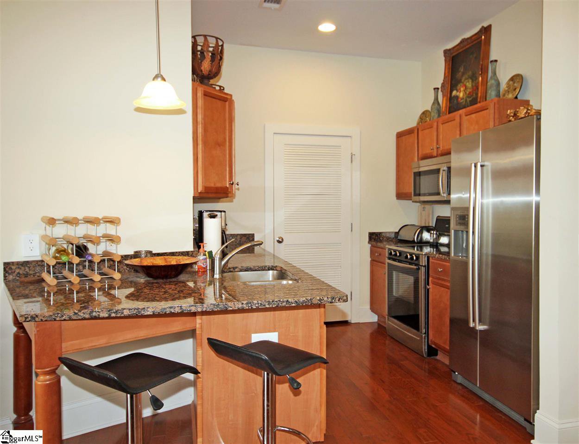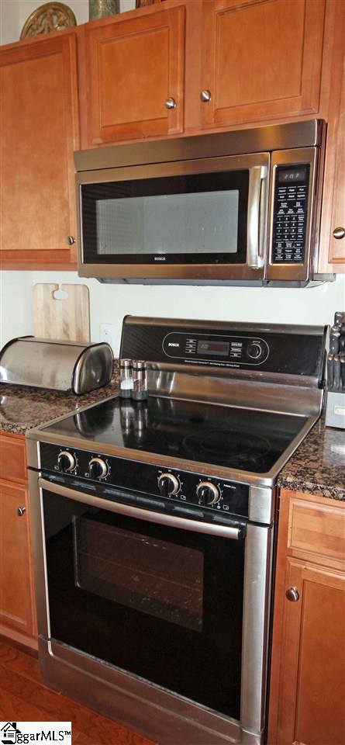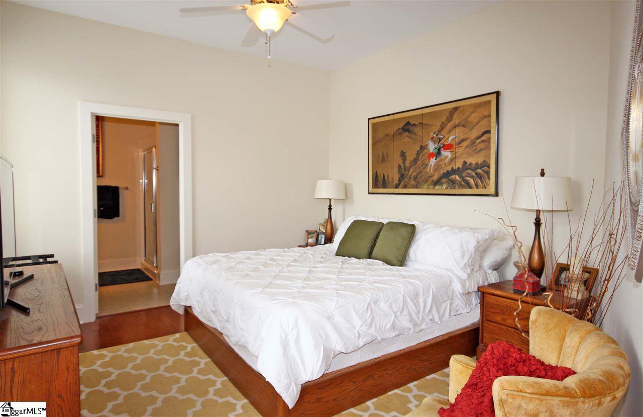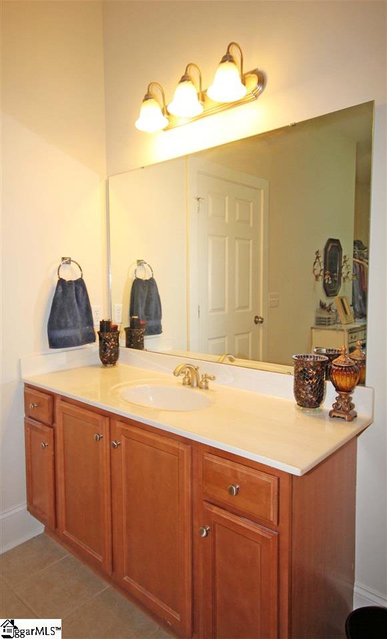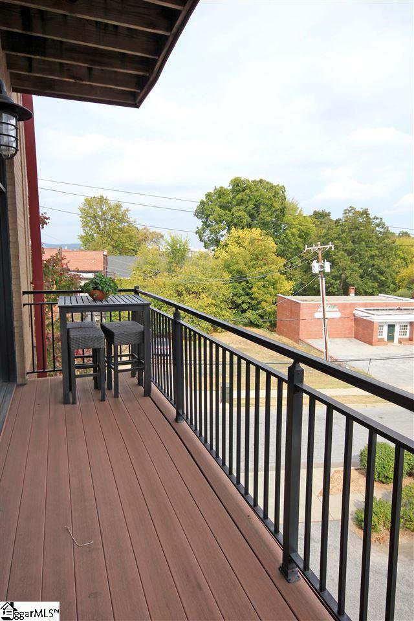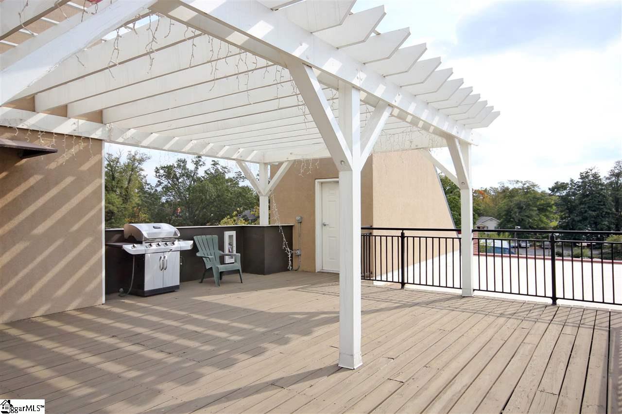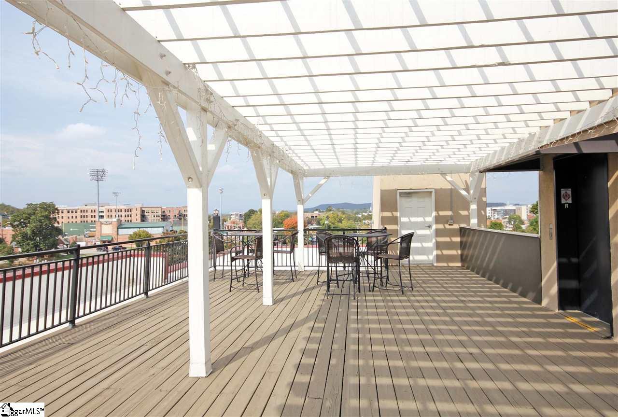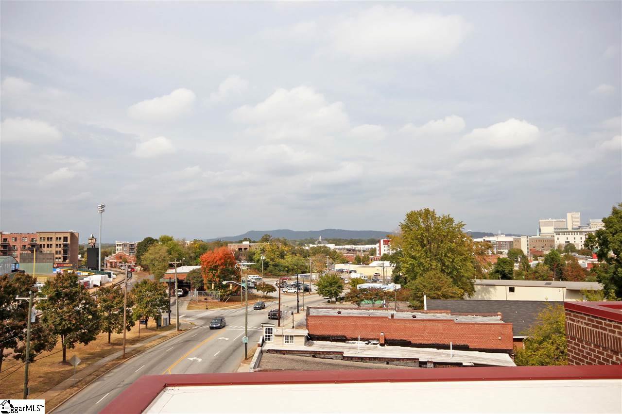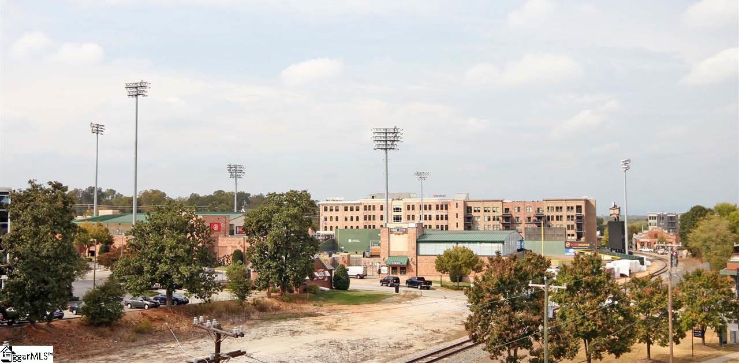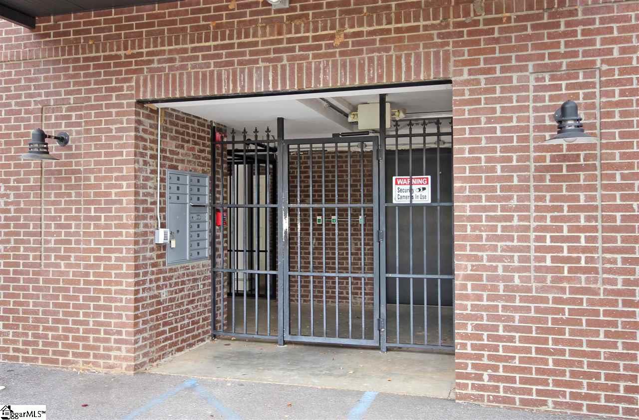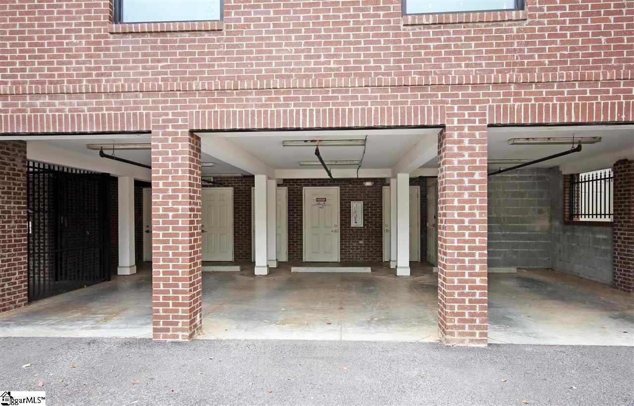301 Augusta Street, Greenville, SC 29601
- $240,000
- 1
- BD
- 1.5
- BA
- 820
- SqFt
- Sold Price
- $240,000
- List Price
- $239,900
- Closing Date
- May 15, 2017
- MLS
- 1340516
- Status
- CLOSED
- Building Name
- Brick Street Lofts
- Beds
- 1
- Full-baths
- 1
- Half-baths
- 1
- Style
- Other
- County
- Greenville
- Neighborhood
- Brick Street Lofts
- Type
- Condo
- Year Built
- 2007
- Stories
- 1
Property Description
One of the coolest addresses in downtown Greenville! Located just 500ft from the downtown trolley stop and easy walking distance to Fluor Field and other downtown attractions, this fabulous loft is a gem! A secured & coded entrance and elevator deliver you to this exceptional second floor residence. Hardwood floors greet you as you enter the stylish abode and flow throughout the living spaces and bedroom. A large Great Room gives picturesque mountain & Fluor Field views as well as plenty of space to entertain. A glass door opens to a private veranda where you can enjoy the sights & sounds of seasonal downtown fireworks and beautiful Carolina weather. There’s also a Powder Room, conveniently located just off of the Great Room that’s perfect for guest use. The efficiently designed Kitchen is filled with sought after features that include granite countertops, custom cabinetry, a shelved pantry, wrap-around snack bar, pendant style lighting and full bank of Bosh stainless steel appliances that the chef is sure to love! The bedroom is a private retreat that also provides a direct connection to the rear veranda. It’s ensuite bath is equipped with a ceramic tiled shower, extended cultured marble vanity, and tile flooring. There’s also an inset equipped with a stackable washer & dryer that convey and a surprisingly large walk-in closet! Another short ride up the elevator opens to a community rooftop terrace covered by a large pergola furnished with a gas grill. This open space is perfect for mingling with neighbors and can be reserved for your own private function! You will also be pleased to note that Unit 201 has a dedicated covered parking spot and it’s own ground level storage closet that will easily accommodate bikes, household “extras” or seasonal décor. This was a $10,000 option for the original purchaser- transfers along with condo at no additional cost! Also worth noting is the home’s close proximity to Greenville Memorial Hospital, County Square, Augusta Road, Greenville High School and most importantly your future addiction to the Brick Street Café’s sweet potato pie!
Additional Information
- Acres
- 0.008400000000000001
- Amenities
- Common Areas, Street Lights
- Appliances
- Dishwasher, Disposal, Dryer, Microwave, Refrigerator, Washer, Electric Oven, Free-Standing Electric Range, Electric Water Heater
- Basement
- None
- Elementary School
- Augusta Circle
- Exterior
- Brick Veneer
- Exterior Features
- Balcony
- Foundation
- Slab
- Heating
- Electric, Forced Air
- High School
- Greenville
- Interior Features
- High Ceilings, Ceiling Fan(s), Ceiling Smooth, Granite Counters, Open Floorplan, Walk-In Closet(s), Elevator
- Lot Description
- 1 - 2 Acres, Corner Lot, Sidewalk
- Lot Dimensions
- 23 x 16
- Master Bedroom Features
- Walk-In Closet(s)
- Middle School
- Sevier
- Region
- 074
- Roof
- Composition
- Sewer
- Public Sewer
- Stories
- 1
- Style
- Other
- Subdivision
- Brick Street Lofts
- Taxes
- $1,691
- Water
- Public, INCLUDED IN HOA
- Year Built
- 2007
Mortgage Calculator
Listing courtesy of BHHS C Dan Joyner - Midtown. Selling Office: BHHS C Dan Joyner - Pelham.
The Listings data contained on this website comes from various participants of The Multiple Listing Service of Greenville, SC, Inc. Internet Data Exchange. IDX information is provided exclusively for consumers' personal, non-commercial use and may not be used for any purpose other than to identify prospective properties consumers may be interested in purchasing. The properties displayed may not be all the properties available. All information provided is deemed reliable but is not guaranteed. © 2024 Greater Greenville Association of REALTORS®. All Rights Reserved. Last Updated
