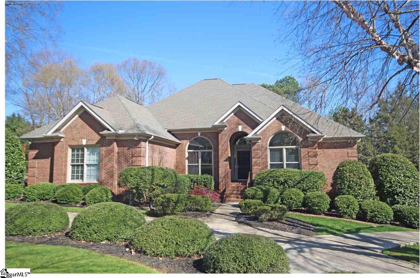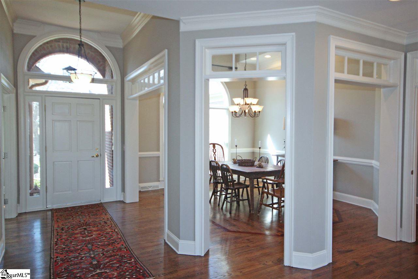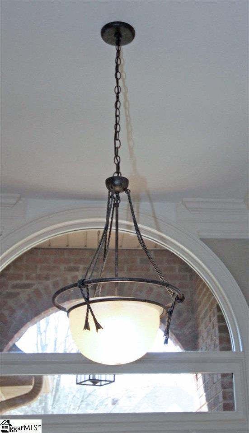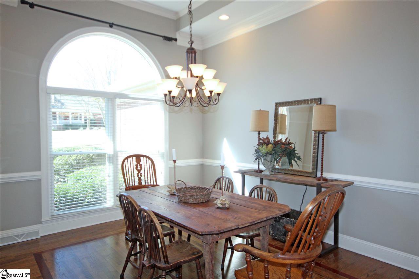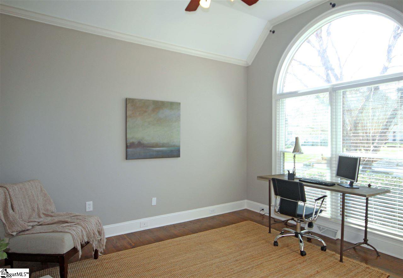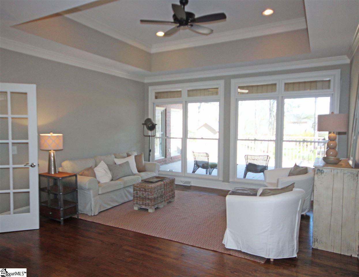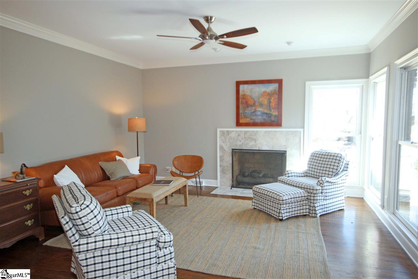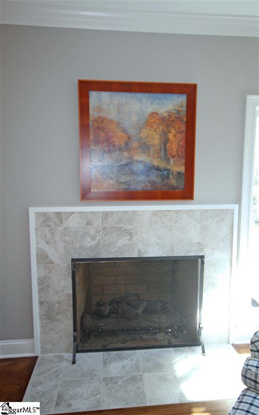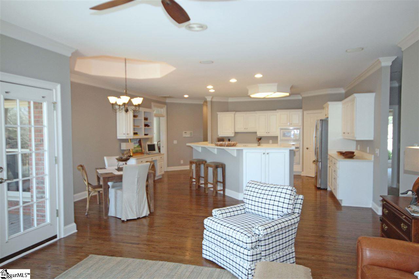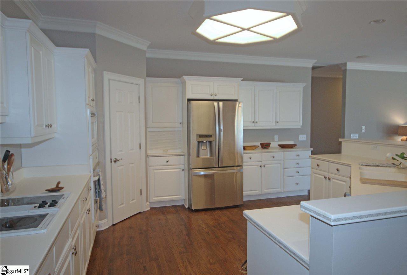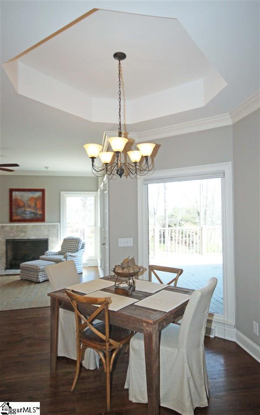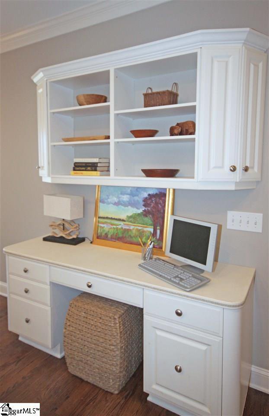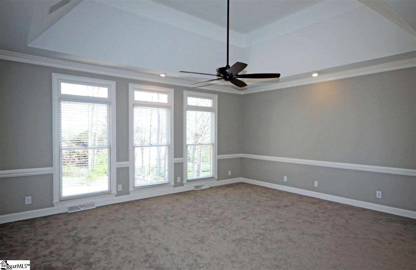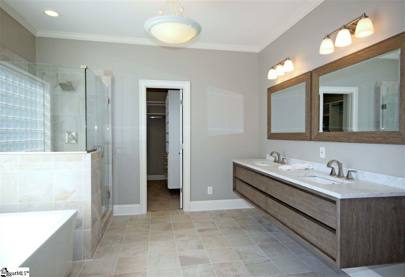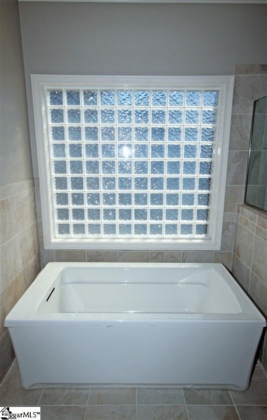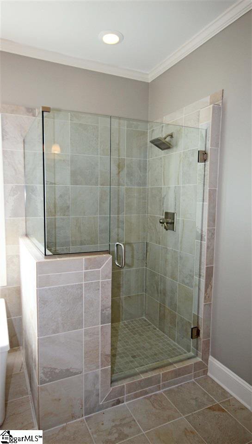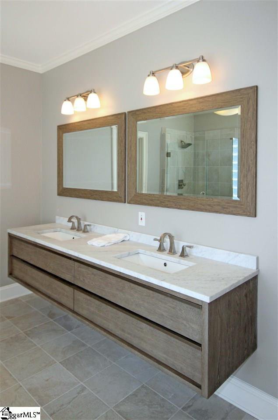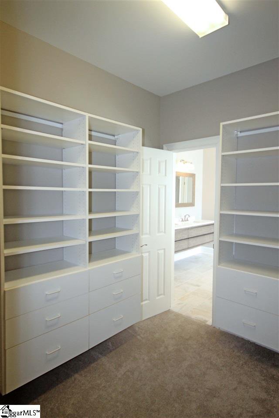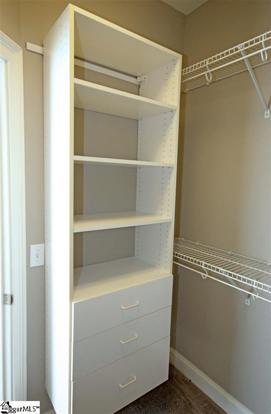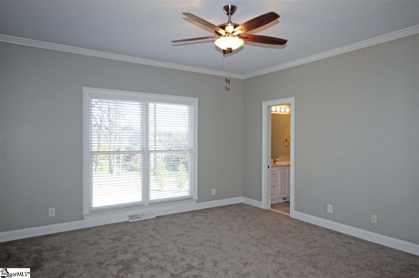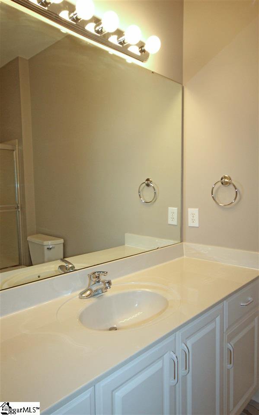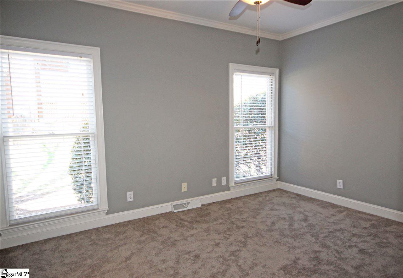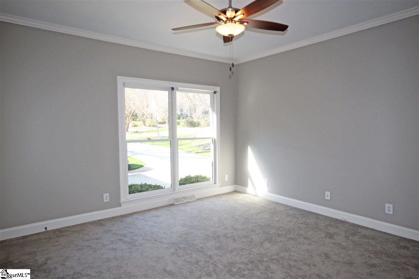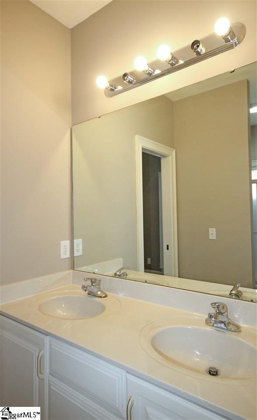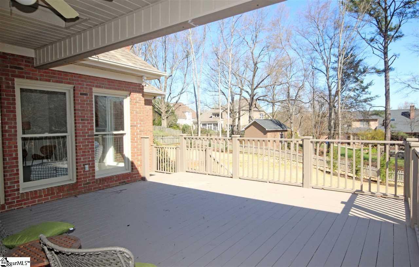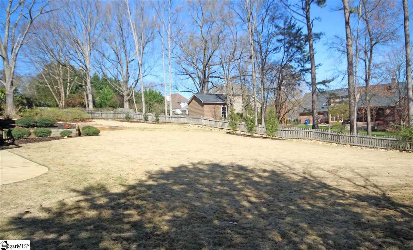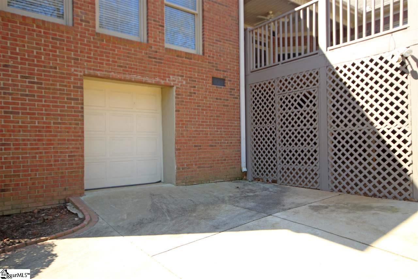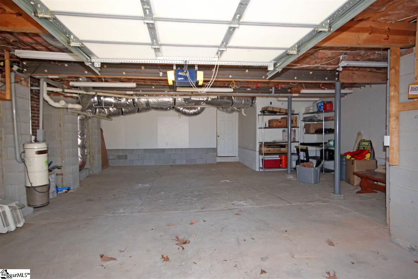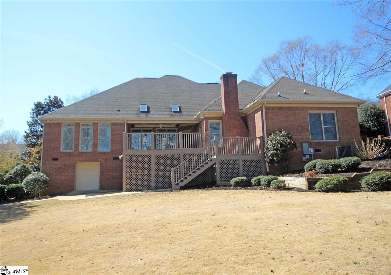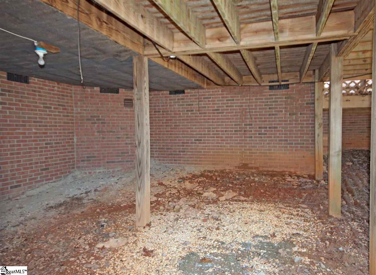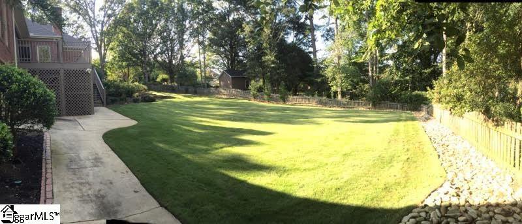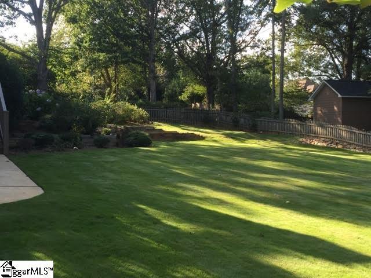113 Hunters Run, Greenville, SC 29615
- $492,500
- 4
- BD
- 3.5
- BA
- 3,230
- SqFt
- Sold Price
- $492,500
- List Price
- $499,900
- Closing Date
- May 09, 2017
- MLS
- 1340478
- Status
- CLOSED
- Beds
- 4
- Full-baths
- 3
- Half-baths
- 1
- Style
- Traditional
- County
- Greenville
- Neighborhood
- Spaulding Farm
- Type
- Single Family Residential
- Year Built
- 1995
- Stories
- 1
Property Description
Outrageously beautiful best describes this full brick ranch located within one of Greenville’s most sought after neighborhoods! Situated on a picture perfect +/-.60 acre lot maintained by a full site sprinkler system and with a circular driveway, 113 Hunters Run welcomes you with gorgeous updates, an open concept floorplan, the latest color scheme and multi-piece moldings. Upon entering the home, an inviting Foyer showcases a transomed front entrance with an arched topper over the front door, hardwoods that flow throughout the living areas, and pendant style lighting. Oversized and transomed passageways lead you into a private Home Office and a light-filled Formal Dining Room that is crowned by a 11” ceiling. A Formal Living Room that overlooks the outdoor living areas can also be found just off the Foyer along with a conveniently placed Powder Room that features a furniture style vanity with upgraded fixtures. The Kitchen is centrally located within the home and is one of the largest that you have ever seen! White cabinetry lines the Kitchen with storage space and solid surface countertops give ample workspace along with a wrap-around snack bar. A delightful Breakfast Area with an octagonal tray ceiling adjoins the Kitchen along with a built-in desk with shelving and cabinetry. Even more entertaining space can be found in the adjoining Family Room that includes oversized windows, a glass panel door that opens to the deck, lighted ceiling fan, and a gas log fireplace with a tile surround & hearth. The bedrooms have been arranged in the sought after “split plan,” which allows for maximum privacy. The Master Suite is luxury personified! It features an enormous bedroom with a deep tray ceiling, neutral carpet, and a private entrance to the deck. A new floating vanity with soft close drawers, dual sinks & a marble countertop makes the Master Bath extra-special along with a soaking tub, tiled shower, and his & her walk-in Carolina closets. All of the secondary bedrooms can be found on the opposite side of the home. They each are generous in size and have excellent closet space. The second bedroom has its own private ensuite bath, while the other two share a Jack-and- Jill style bath. Outside you will be thrilled to discover a partially covered rear deck with a storage area underneath, huge fenced backyard with raised beds, two car side entry Garage with remote access & walk-up attic space, and an oversized third Garage bay at the rear of the home that opens to the crawlspace and provides ample room for a workshop. Spaulding Farm is an established community with important amenities that include a pool, club house, exercise facilities, playground, tennis courts, walking path, common areas and more!
Additional Information
- Amenities
- Clubhouse, Common Areas, Fitness Center, Street Lights, Recreational Path, Playground, Pool, Sidewalks, Tennis Court(s)
- Appliances
- Down Draft, Cooktop, Dishwasher, Disposal, Microwave, Self Cleaning Oven, Oven, Electric Cooktop, Gas Water Heater
- Basement
- Partial
- Elementary School
- Oakview
- Exterior
- Brick Veneer
- Fireplace
- Yes
- Foundation
- Basement
- Heating
- Forced Air, Multi-Units, Natural Gas
- High School
- J. L. Mann
- Interior Features
- Bookcases, High Ceilings, Ceiling Fan(s), Ceiling Smooth, Tray Ceiling(s), Central Vacuum, Countertops-Solid Surface, Open Floorplan, Walk-In Closet(s), Split Floor Plan
- Lot Description
- 1/2 - Acre, Cul-De-Sac, Sprklr In Grnd-Full Yard
- Lot Dimensions
- 132 x 197 x 112 x 204
- Master Bedroom Features
- Walk-In Closet(s)
- Middle School
- Beck
- Region
- 031
- Roof
- Architectural
- Sewer
- Public Sewer
- Stories
- 1
- Style
- Traditional
- Subdivision
- Spaulding Farm
- Taxes
- $2,680
- Water
- Public
- Year Built
- 1995
Mortgage Calculator
Listing courtesy of Carolina Moves, LLC. Selling Office: BHHS C Dan Joyner - Pelham.
The Listings data contained on this website comes from various participants of The Multiple Listing Service of Greenville, SC, Inc. Internet Data Exchange. IDX information is provided exclusively for consumers' personal, non-commercial use and may not be used for any purpose other than to identify prospective properties consumers may be interested in purchasing. The properties displayed may not be all the properties available. All information provided is deemed reliable but is not guaranteed. © 2024 Greater Greenville Association of REALTORS®. All Rights Reserved. Last Updated
