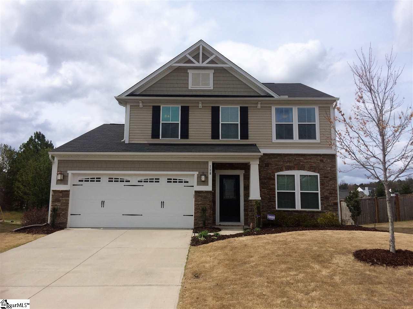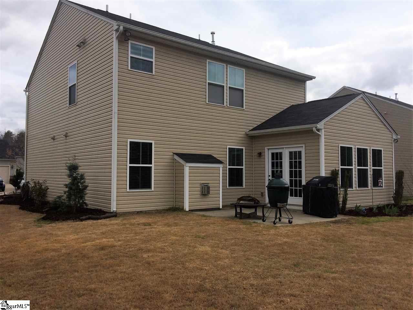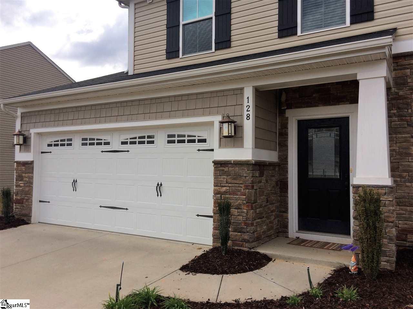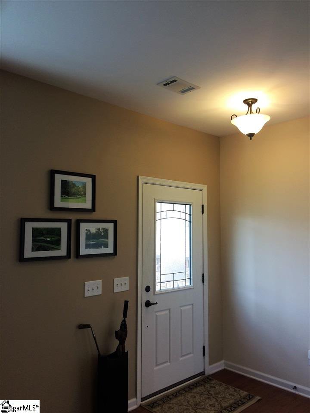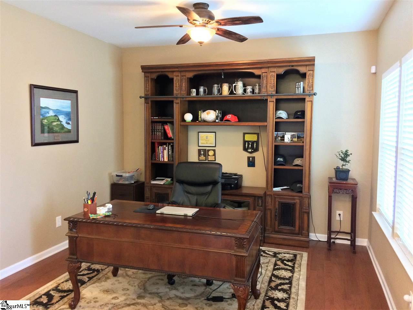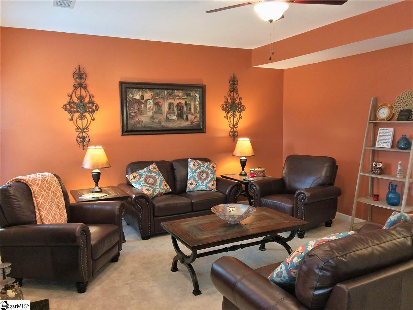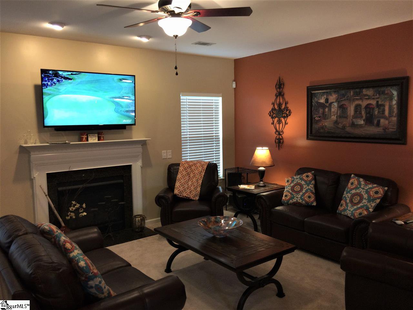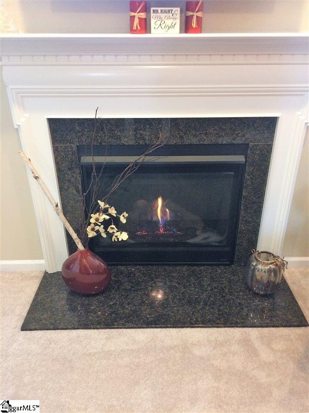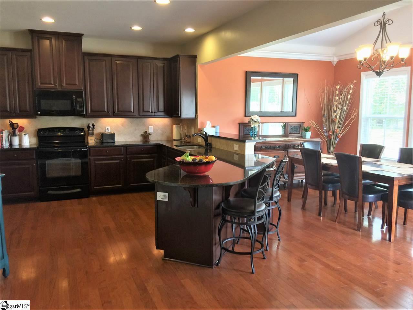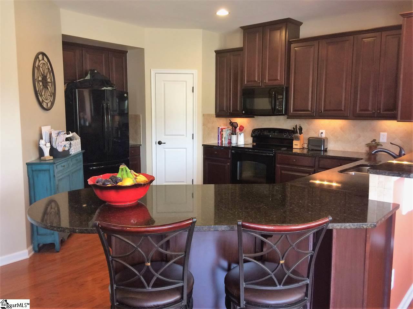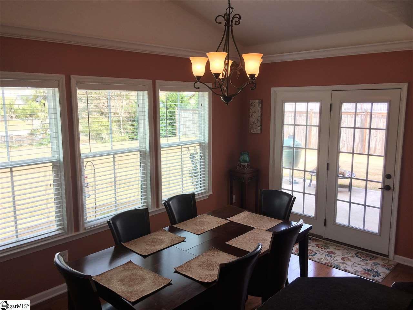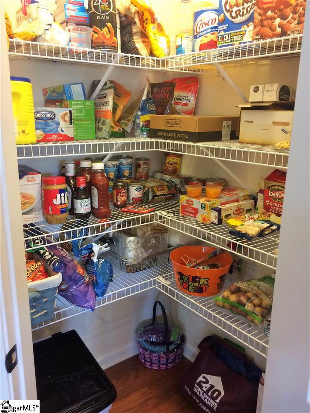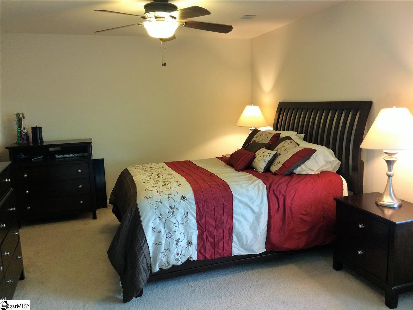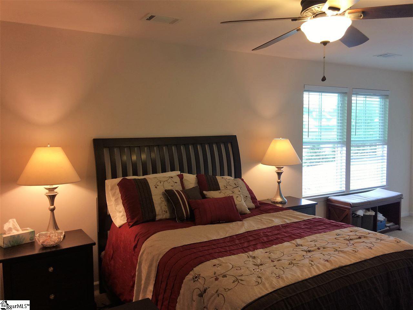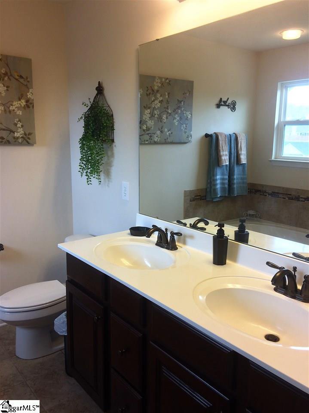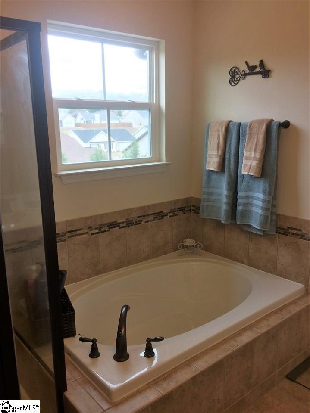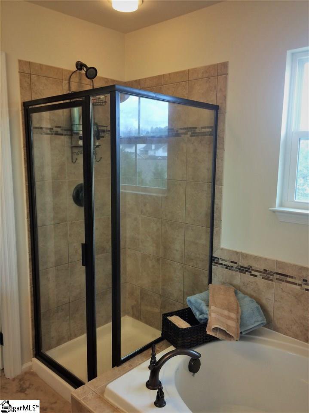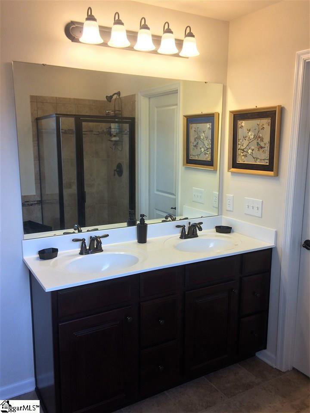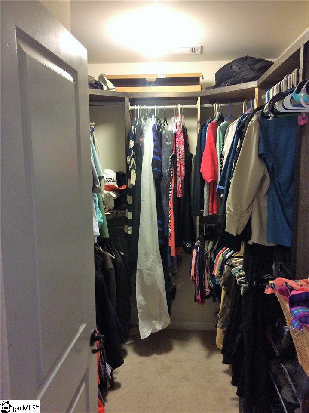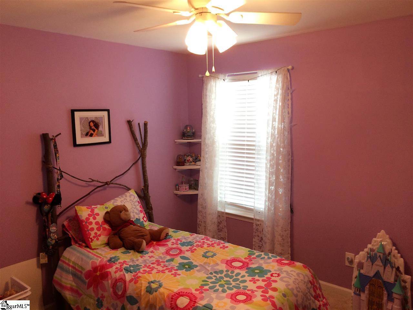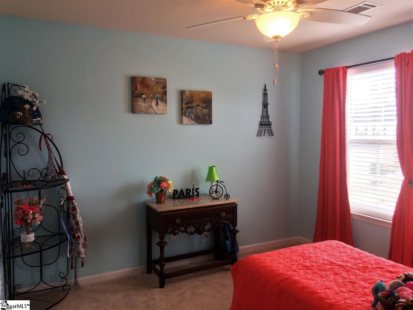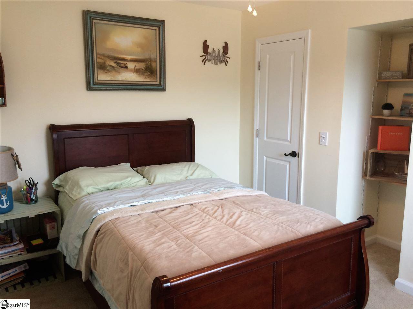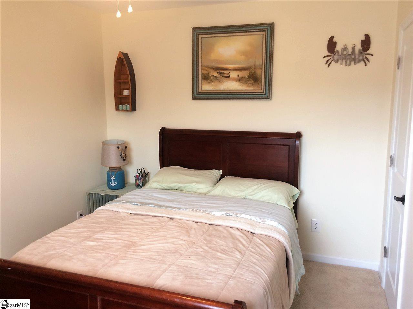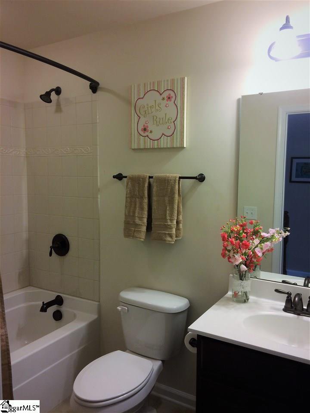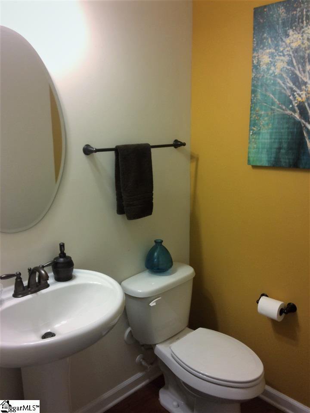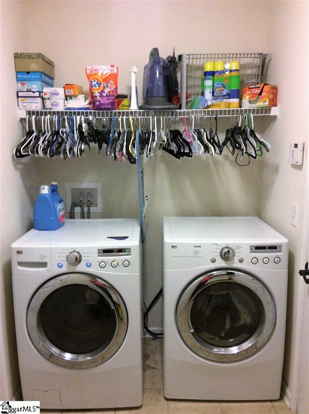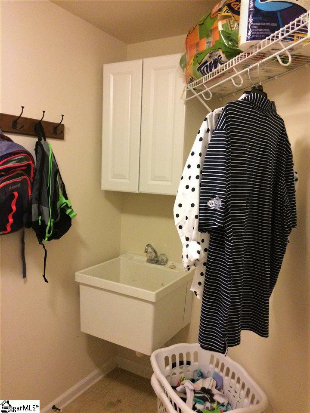128 Hamilton Court, Easley, SC 29642
- $200,000
- 4
- BD
- 2.5
- BA
- 2,535
- SqFt
- Sold Price
- $200,000
- List Price
- $198,000
- Closing Date
- Jun 06, 2017
- MLS
- 1340378
- Status
- CLOSED
- Beds
- 4
- Full-baths
- 2
- Half-baths
- 1
- Style
- Traditional
- County
- Pickens
- Neighborhood
- Hamilton Park
- Type
- Single Family Residential
- Year Built
- 2012
- Stories
- 2
Property Description
If you are looking for your next home to have all the best upgrades then this could be your Dream Home. This is the highly desirable Florence plan boasting an open floor plan with 4 Bedrooms, 2.5 baths including an upgraded morning room with ceiling and gorgeous trim. You will find hardwood floors, gas fireplace, granite, bronze fixtures, ceiling fans in each bedroom, living room and great room, tiled floors in laundry, master and 2nd full bath, tankless water heater and a large back yard. Enjoy the enormous Master Bedroom featuring a walk in closet with custom closet organizer and a Master Bathroom with his and hers sinks, tiled garden tub and tiled separate shower with bronze trim package. Laundry room includes a utility sink that leads to the 2 car garage filled with shelving for storage. Exterior has landscaped beds with a micro sprinkler system. Included in the sale of this home is a termite bond and 2-10 Home Warranty. Home is situated in a much desired neighborhood with fantastic amenities including a playground and pool. Do not miss this home; it will go quickly.
Additional Information
- Acres
- 0.19
- Amenities
- Common Areas, Street Lights, Playground, Pool
- Appliances
- Cooktop, Dishwasher, Disposal, Self Cleaning Oven, Electric Cooktop, Electric Oven, Microwave, Gas Water Heater, Tankless Water Heater
- Basement
- None
- Elementary School
- Forest Acres
- Exterior
- Stone, Vinyl Siding
- Exterior Features
- Satellite Dish
- Fireplace
- Yes
- Foundation
- Slab
- Heating
- Electric, Forced Air, Natural Gas
- High School
- Easley
- Interior Features
- High Ceilings, Ceiling Fan(s), Ceiling Cathedral/Vaulted, Ceiling Smooth, Granite Counters, Open Floorplan, Tub Garden, Walk-In Closet(s), Pantry
- Lot Description
- 1/2 Acre or Less, Cul-De-Sac, Few Trees
- Lot Dimensions
- 70 x 120 x 70 x 120
- Master Bedroom Features
- Walk-In Closet(s)
- Middle School
- Richard H. Gettys
- Model Name
- Florence
- Region
- 063
- Roof
- Composition
- Sewer
- Public Sewer
- Stories
- 2
- Style
- Traditional
- Subdivision
- Hamilton Park
- Taxes
- $858
- Water
- Public, Easley Combined Utilities
- Year Built
- 2012
Mortgage Calculator
Listing courtesy of Allen Tate - Simpsonville. Selling Office: Open House Realty, LLC.
The Listings data contained on this website comes from various participants of The Multiple Listing Service of Greenville, SC, Inc. Internet Data Exchange. IDX information is provided exclusively for consumers' personal, non-commercial use and may not be used for any purpose other than to identify prospective properties consumers may be interested in purchasing. The properties displayed may not be all the properties available. All information provided is deemed reliable but is not guaranteed. © 2024 Greater Greenville Association of REALTORS®. All Rights Reserved. Last Updated
