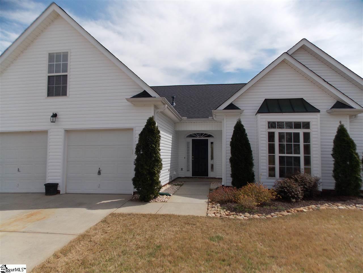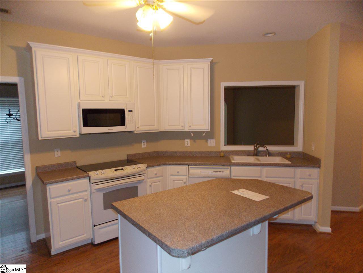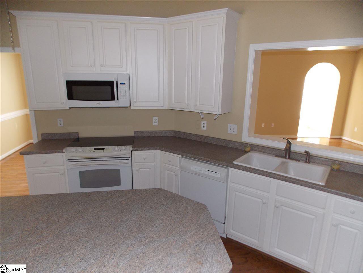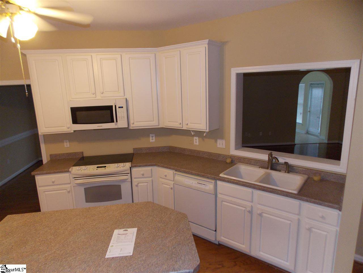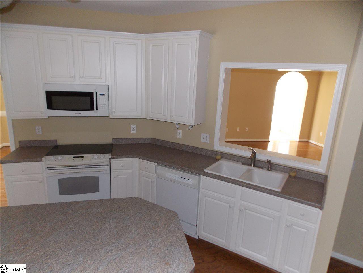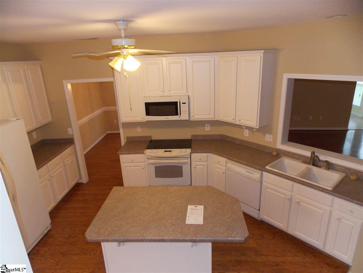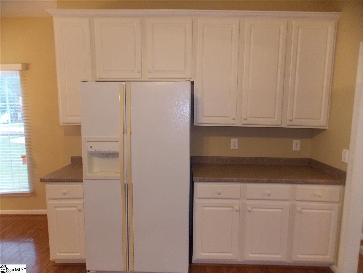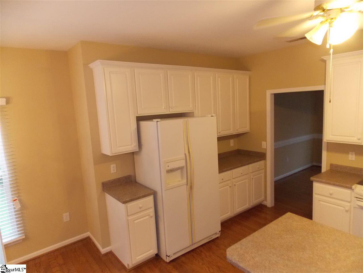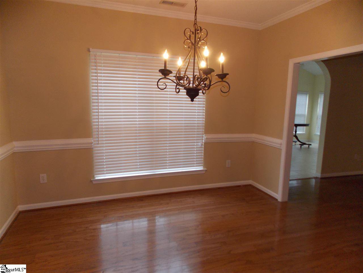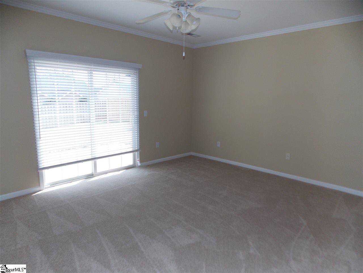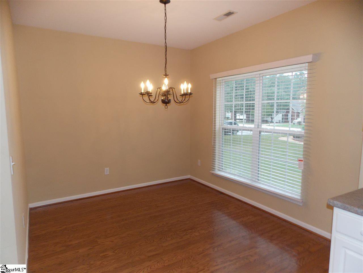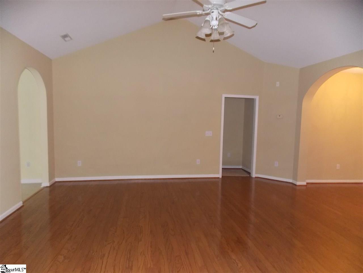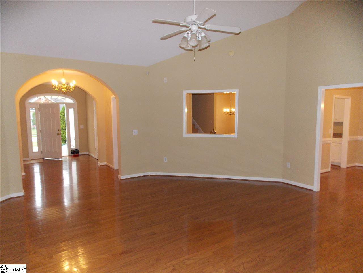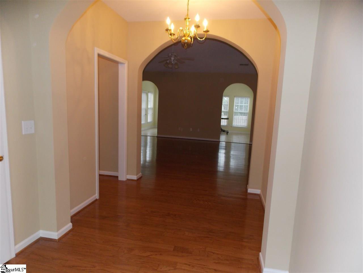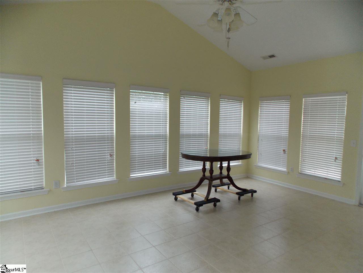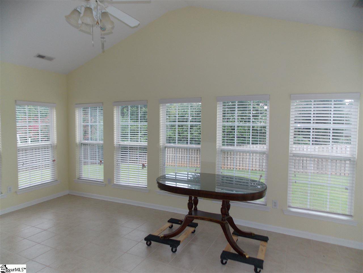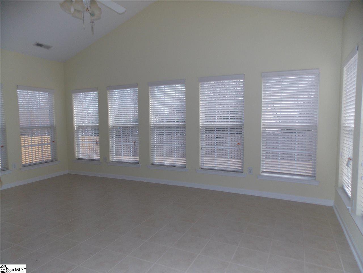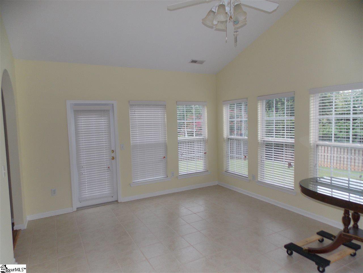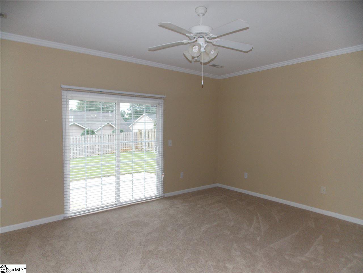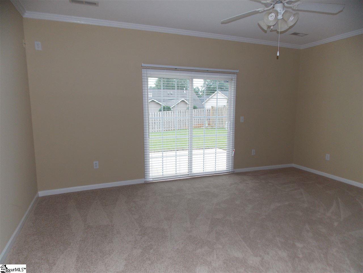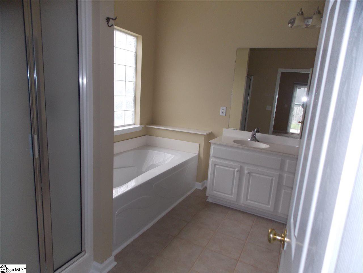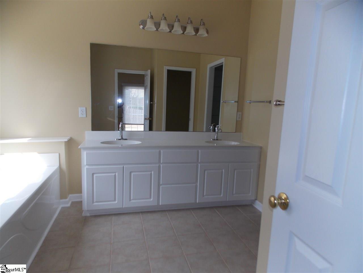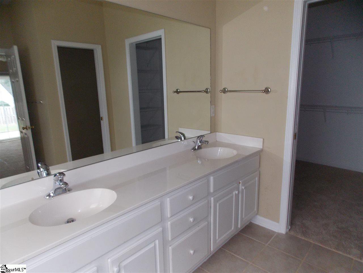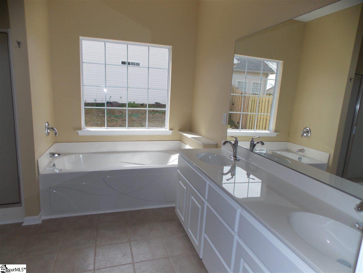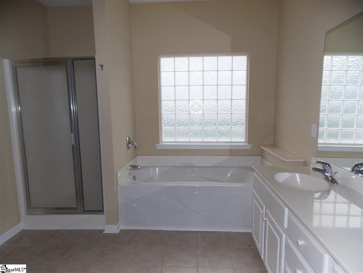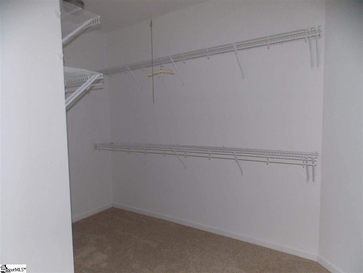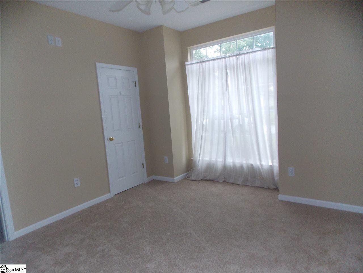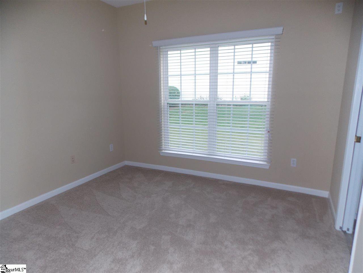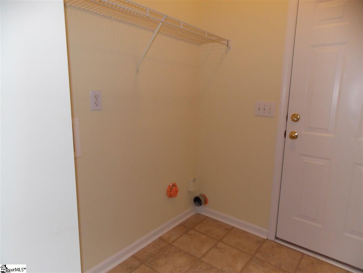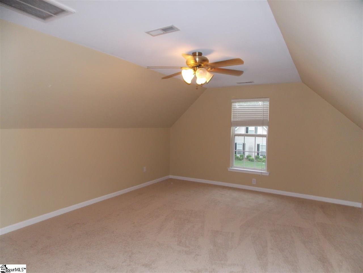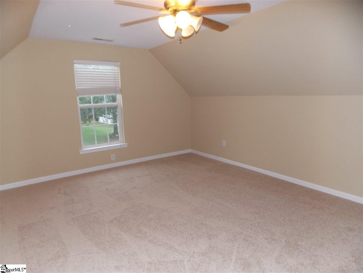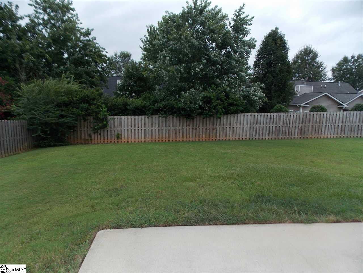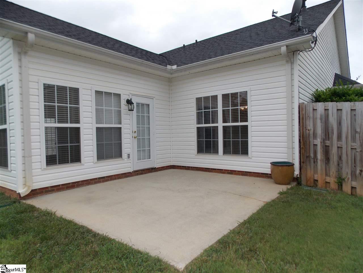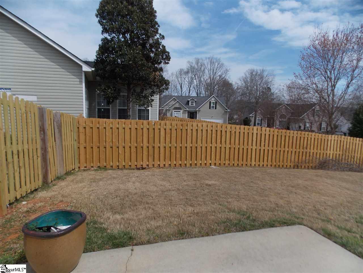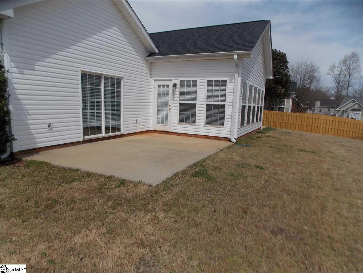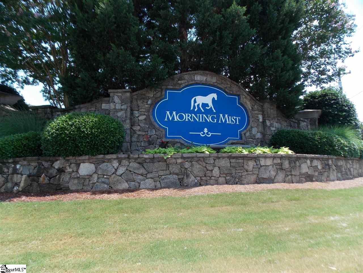503 Stonemint Court, Simpsonville, SC 29680
- $222,000
- 3
- BD
- 2.5
- BA
- 2,450
- SqFt
- Sold Price
- $222,000
- List Price
- $220,000
- Closing Date
- Jul 11, 2017
- MLS
- 1340340
- Status
- CLOSED
- Beds
- 3
- Full-baths
- 2
- Half-baths
- 1
- Style
- Traditional
- County
- Greenville
- Neighborhood
- Morning Mist
- Type
- Single Family Residential
- Year Built
- 2001
- Stories
- 1
Property Description
New Price for a one level home!!!!Have you been looking for a 3 bedroom 2 1/2 bath home with a bonus room?? The bonus room can be used for a large bedroom, it has a closet. This great home is just now coming on the market and move in ready for new owner. This home has been taken care of by the sellers and you'll notice that it has had great care. From the front yard to the freshly painted wall to the new carpet this home says; I'm a great home. You'll notice when you walk into the home that the hardwood floors have been redone and look wonderful. The foyer when you walk in is very large. The kitchen has counter space and cabinets for ever and an island too. You even get a pantry with this home, you expect it all and this home delivers. This home has a formal dining room and a nice size breakfast area. Something you don't find in all homes today. Living room is huge and large enough for a sectional and or 5 piece living room suite. Right off of the living room is a sun-room that is like the rest of the home great size. The window have new blinds just installed. The bedrooms are all on one side of the home for the family with small little ones. All the bedrooms and bonus room has brand new carpet just installed. Wait till you see this master bedroom size you can fit a king size bed with triple dress and chest too. Master bath is just like the rest of the home with double sinks and garden tub with a separate shower. The walk in closet is as large as some bedrooms you've seen. The back yard is fenced in for the small ones or pets to have fun outdoors. Home has a two car garage with separate door and openers. This is one of those homes you won't want to miss. The following is some of the items that have been replaced or redone. New privacy fencing 3 sides and gates, new siding whole home, new down spouts. New roof vents, some new windows, new hot water heater (50 gallon high efficiency natural gas Rheem unit. New garage panels on right side. New carpet, new interior painting throughout. New kitchen faucet, and all new blinds in home.
Additional Information
- Acres
- 0.27
- Amenities
- Clubhouse, Common Areas, Street Lights, Playground, Pool, Sidewalks
- Appliances
- Cooktop, Dishwasher, Disposal, Microwave, Self Cleaning Oven, Electric Cooktop, Electric Oven, Range, Gas Water Heater
- Basement
- None
- Elementary School
- Ellen Woodside
- Exterior
- Vinyl Siding
- Foundation
- Crawl Space
- Heating
- Forced Air, Natural Gas
- High School
- Woodmont
- Interior Features
- High Ceilings, Ceiling Fan(s), Ceiling Cathedral/Vaulted, Ceiling Smooth, Open Floorplan, Tub Garden, Walk-In Closet(s), Countertops-Other
- Lot Description
- 1/2 Acre or Less, Cul-De-Sac, Sidewalk, Sloped, Few Trees, Sprklr In Grnd-Partial Yd, Sprklr In Grnd-Full Yard
- Lot Dimensions
- 86 x 138
- Master Bedroom Features
- Walk-In Closet(s)
- Middle School
- Woodmont
- Region
- 041
- Roof
- Architectural
- Sewer
- Public Sewer
- Stories
- 1
- Style
- Traditional
- Subdivision
- Morning Mist
- Taxes
- $3,456
- Water
- Public, Greenville
- Year Built
- 2001
Mortgage Calculator
Listing courtesy of Keller Williams Grv Upst. Selling Office: Keller Williams Grv Upst.
The Listings data contained on this website comes from various participants of The Multiple Listing Service of Greenville, SC, Inc. Internet Data Exchange. IDX information is provided exclusively for consumers' personal, non-commercial use and may not be used for any purpose other than to identify prospective properties consumers may be interested in purchasing. The properties displayed may not be all the properties available. All information provided is deemed reliable but is not guaranteed. © 2024 Greater Greenville Association of REALTORS®. All Rights Reserved. Last Updated
