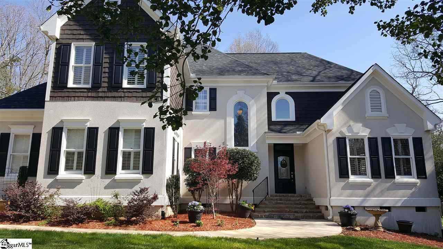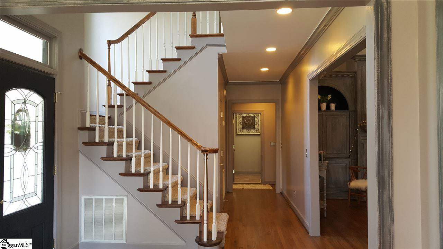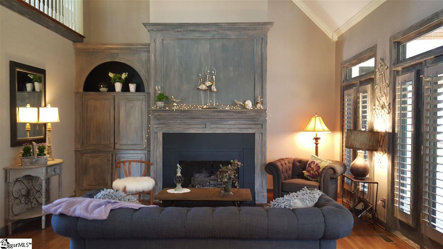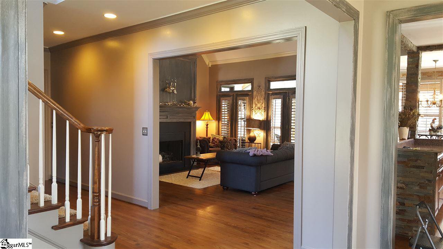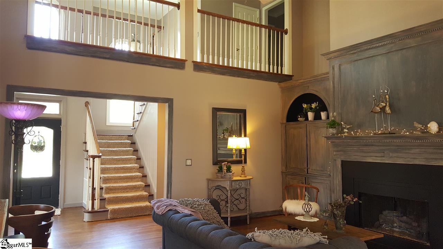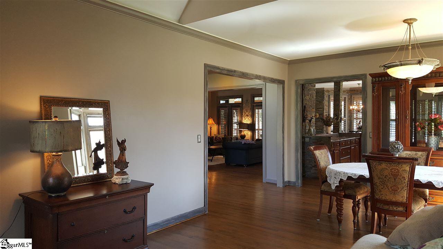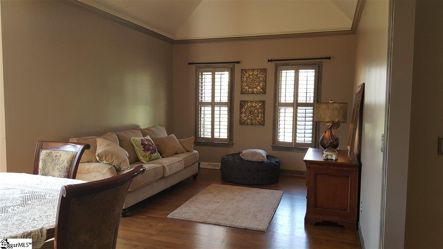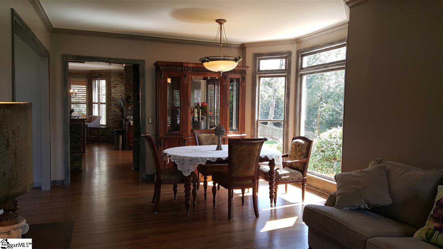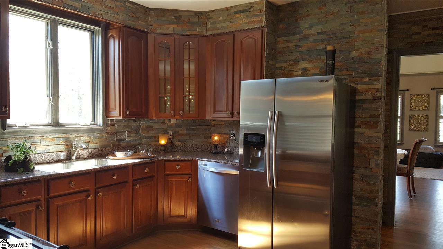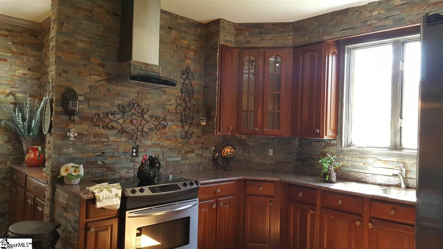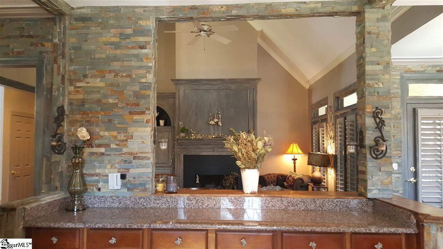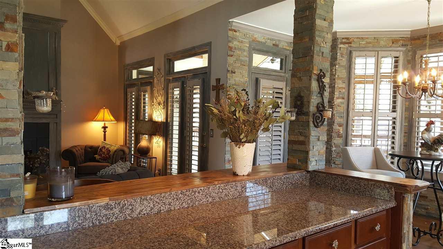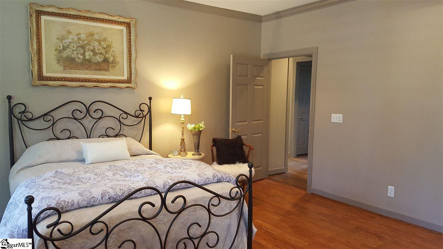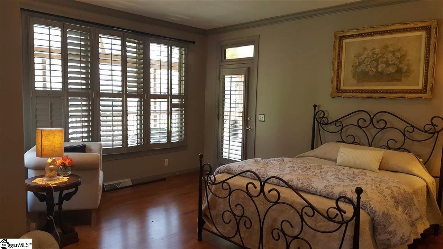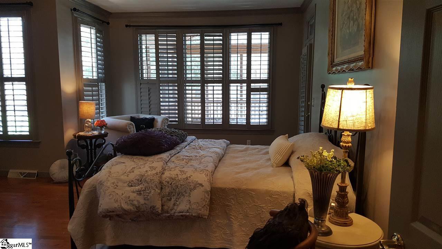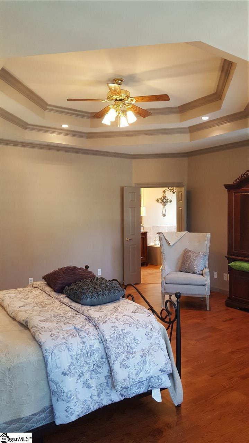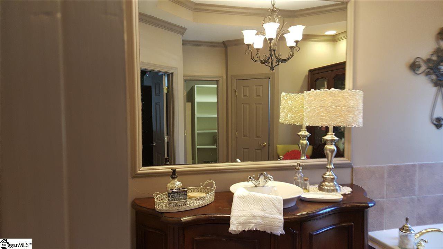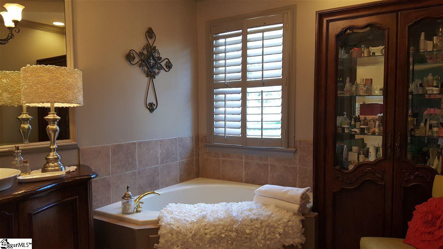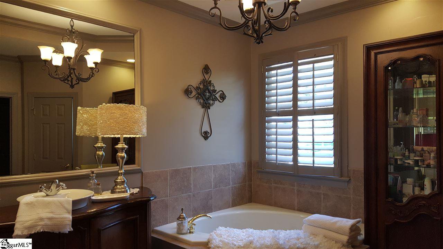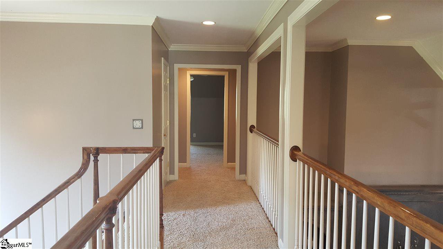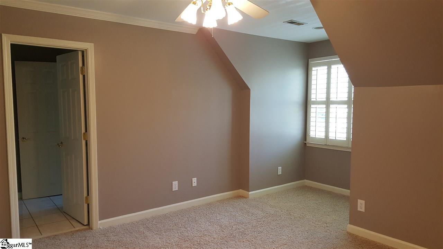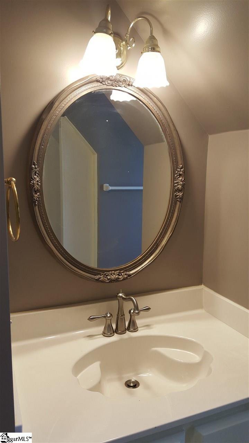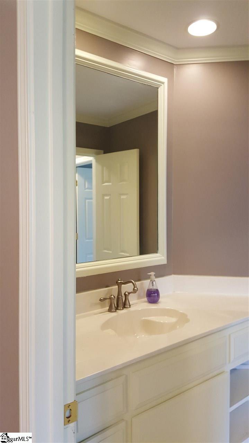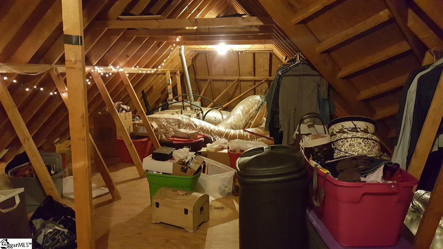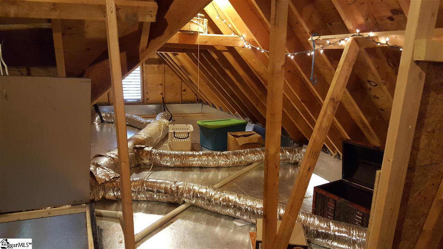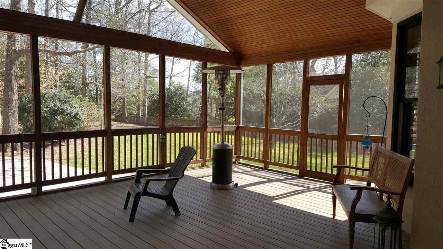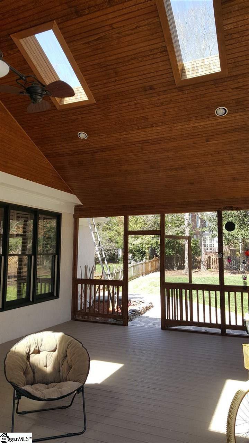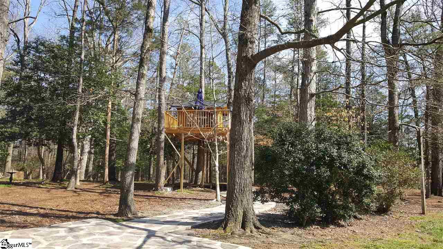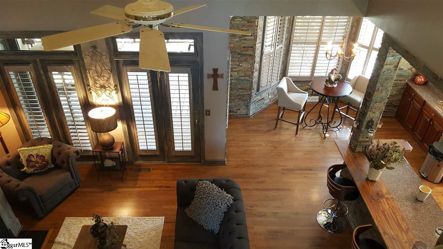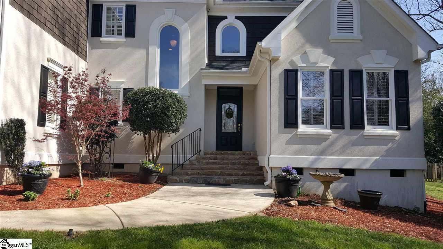114 Alender Way, Simpsonville, SC 29681
- $407,500
- 4
- BD
- 3.5
- BA
- 2,900
- SqFt
- Sold Price
- $407,500
- List Price
- $437,500
- Closing Date
- May 19, 2017
- MLS
- 1340308
- Status
- CLOSED
- Beds
- 4
- Full-baths
- 3
- Half-baths
- 1
- Style
- Traditional
- County
- Greenville
- Neighborhood
- Hamptons Grant
- Type
- Single Family Residential
- Year Built
- 1995
- Stories
- 2
Property Description
Drastic $25,000 Price Reduction! This house is Dramatic... Romantic... Unique. This charming home is a delight to see with the new custom paint throughout and the refinished hardwood floors downstairs. The large kitchen with extensive stone work is open to the great room and is a pleasure for the cook in the family, and entertaining is easy and fun with the bar area, breakfast nook, and best of all, it opens onto the huge back screened porch. Windows and doors abound to let nature and light enter the home, and plantation shutters are everywhere to close when you want to be cozy and private. The master bedroom is downstairs as well and it, too, is unique in design with windows all across the back and its own entrance onto the porch. Upstairs are the other 3 bedrooms, one with a private bath and all with walk-in closets. You'll never run out of storage space in this home with so many closets and a huge attic with flooring and lights all around. Please make that part of your viewing! And if all that's not enough, the big back yard is fenced and perfect for children and pets. Beautiful, mature trees are in abundance and in the midst of them is a darling tree house, also lighted, and complete with windows and its own deck area...a really fun place for the younger crowd. All in all, this home is simply a must-see. The neighborhood is one that's hard to beat with its large homes and acre size lots. The location is terrific, being so close to downtown Simpsonville, I-385, Hwy. 14 and Five Forks. Everything you need, including the new Lowe's Food Market is close by. Good schools, a great location, and this one-of-a-kind home...what more can you ask for? Please come see, and enjoy!
Additional Information
- Acres
- 0.90
- Amenities
- Street Lights
- Appliances
- Dishwasher, Disposal, Refrigerator, Range, Electric Water Heater
- Basement
- None
- Elementary School
- Bells Crossing
- Exterior
- Synthetic Stucco
- Fireplace
- Yes
- Foundation
- Crawl Space
- Heating
- Forced Air, Multi-Units, Natural Gas
- High School
- Hillcrest
- Interior Features
- 2 Story Foyer, Bookcases, High Ceilings, Ceiling Fan(s), Ceiling Cathedral/Vaulted, Ceiling Smooth, Tray Ceiling(s), Granite Counters, Open Floorplan, Walk-In Closet(s), Pantry
- Lot Description
- 1/2 - Acre, Few Trees, Sprklr In Grnd-Full Yard
- Master Bedroom Features
- Walk-In Closet(s)
- Middle School
- Hillcrest
- Region
- 032
- Roof
- Architectural
- Sewer
- Septic Tank
- Stories
- 2
- Style
- Traditional
- Subdivision
- Hamptons Grant
- Taxes
- $1,997
- Water
- Public, Greenville Water
- Year Built
- 1995
Mortgage Calculator
Listing courtesy of Green Door Realty, Inc.. Selling Office: Non MLS.
The Listings data contained on this website comes from various participants of The Multiple Listing Service of Greenville, SC, Inc. Internet Data Exchange. IDX information is provided exclusively for consumers' personal, non-commercial use and may not be used for any purpose other than to identify prospective properties consumers may be interested in purchasing. The properties displayed may not be all the properties available. All information provided is deemed reliable but is not guaranteed. © 2024 Greater Greenville Association of REALTORS®. All Rights Reserved. Last Updated
