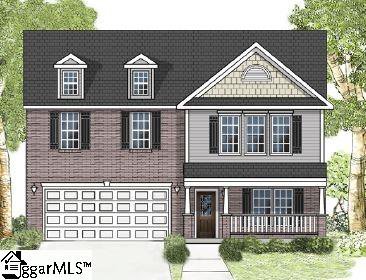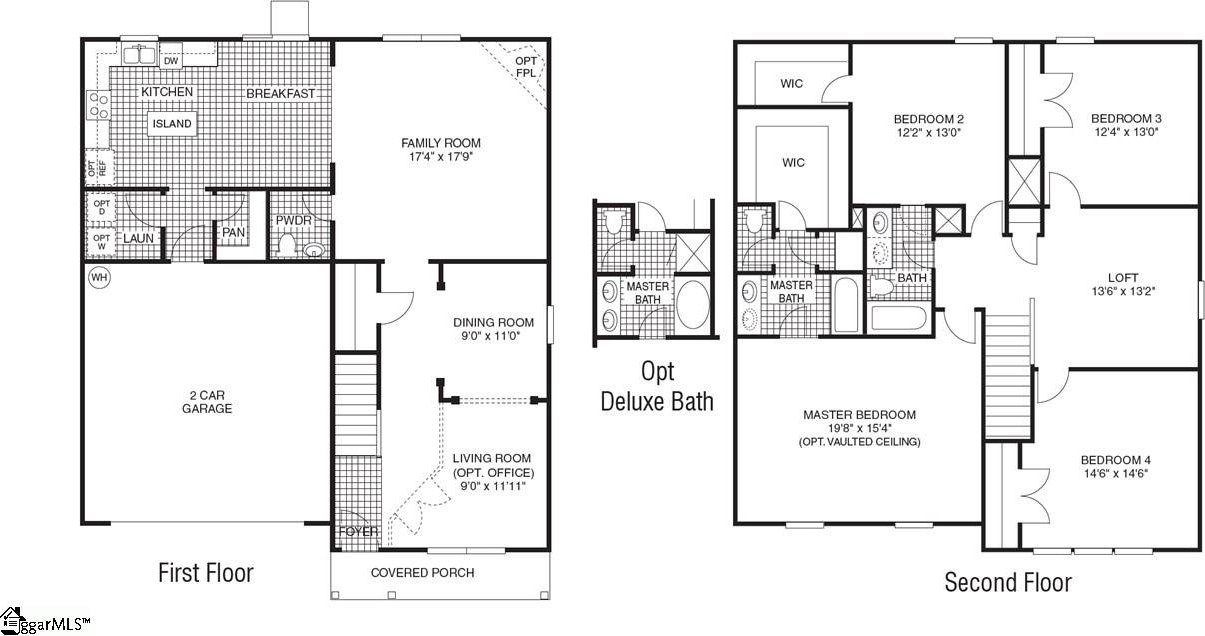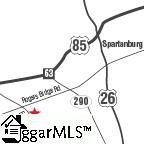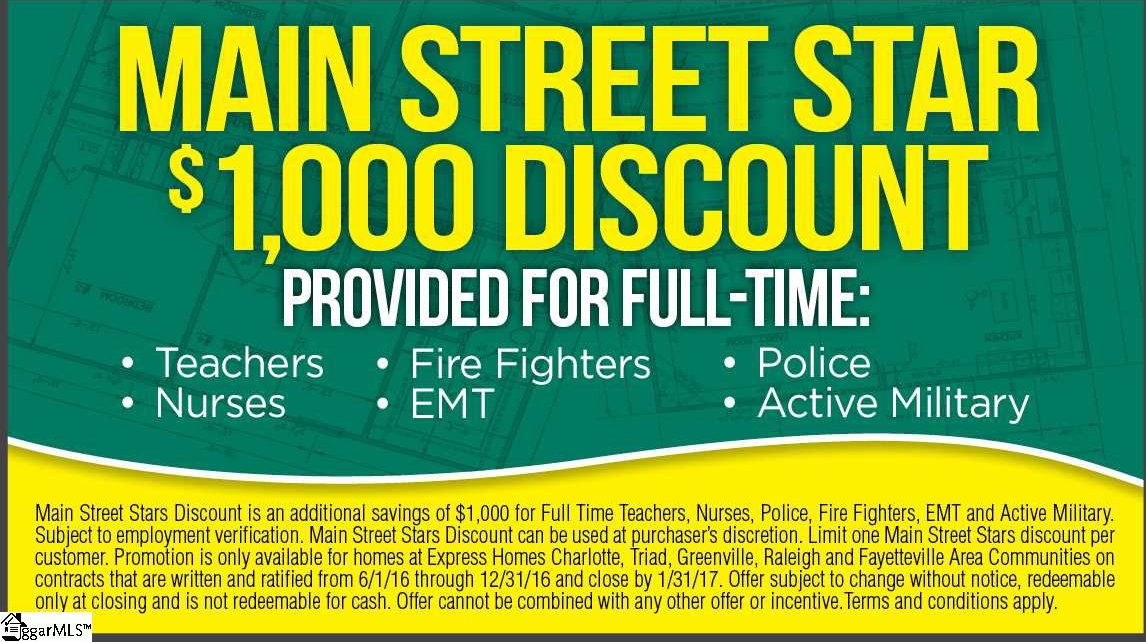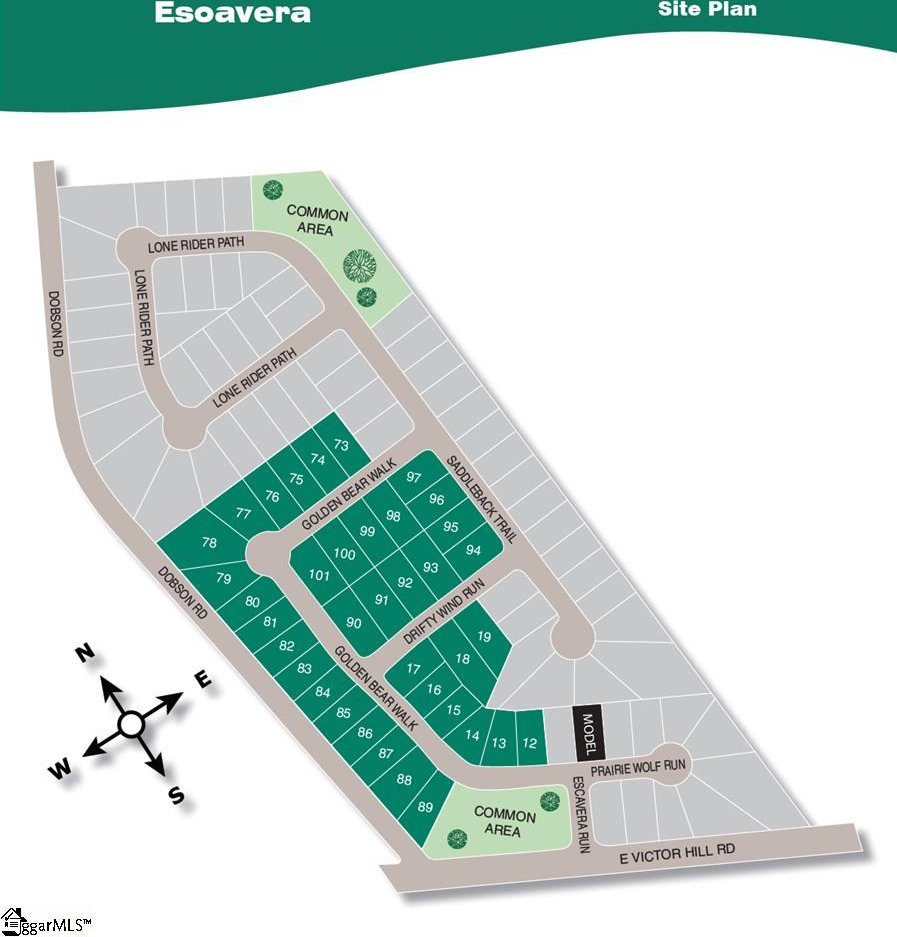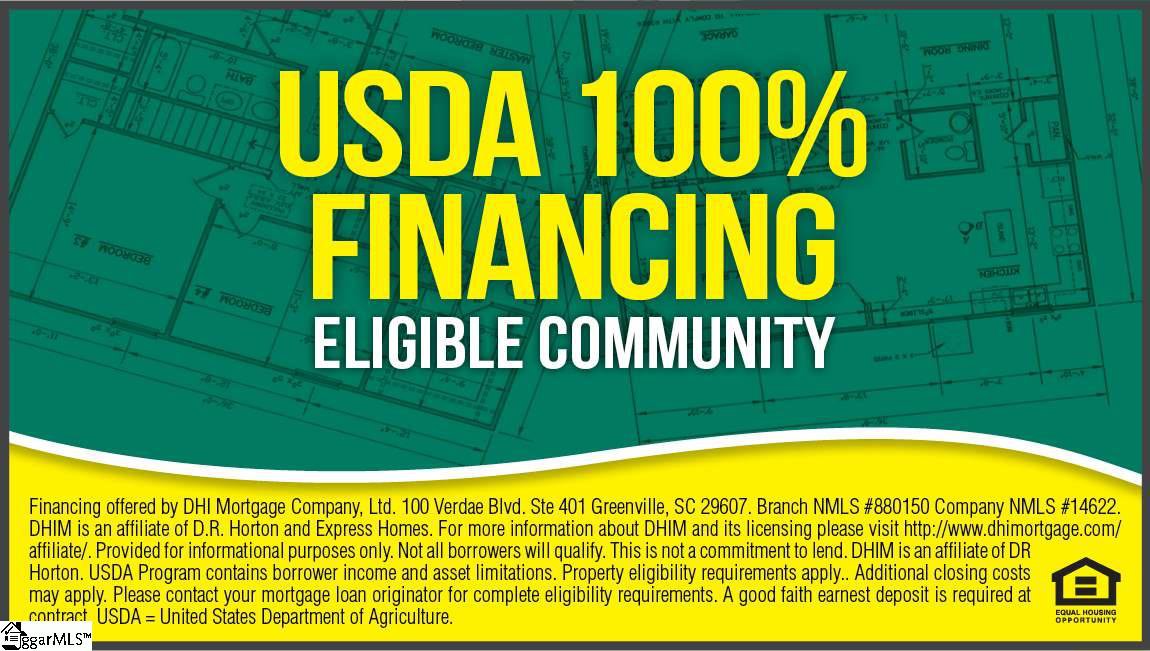404 Saddleback Trail, Duncan, SC 29334
- $201,990
- 4
- BD
- 2.5
- BA
- 2,630
- SqFt
- Sold Price
- $201,990
- List Price
- $201,990
- Closing Date
- Jun 21, 2017
- MLS
- 1340267
- Status
- CLOSED
- Beds
- 4
- Full-baths
- 2
- Half-baths
- 1
- Style
- Craftsman
- County
- Spartanburg
- Neighborhood
- Escavera
- Type
- Single Family Residential
- Year Built
- 2017
- Stories
- 2
Property Description
AMAZING home with large bedrooms and open loft/recreation space on the second level! The Biltmore is the home that you've been searching for. So, stop looking and start living! This home sits on a gorgeous level home-site and has great curb appeal with is stone accents and craftsman style columns! Entering the home you're greeted by a wonderful formal living room that opens to the dining room. Flowing into the great room you will find a gorgeous gas fire place! The kitchen is open to the great room and features designer espresso cabinetry with polished nickel hardware, stainless steel appliances and a large center island! The home also has upgraded LVT flooring throughout the main level that is GORGEOUS and super easy to care for. The second level is amazing and features three large bedrooms, all with walk-in closets and a central bath with dual vanity sinks. You'll also find the loft/rec room that is the perfect hang out spot. The owner's suite is breath taking and features soaring vaulted ceilings. The owner's bath has been upgraded to include; dual sink vanity, walk-in shower and separate soaking tub. You don't even need to leave the house for spa day! The owner's closet is gigantic and offers tons of storage space. All of this located in an incredible location just off of I-85 at either exit 60 or 63. Escavera is one of the most popular communities in the area and will have a community pool and cabana in the spring of 2017! The builder is also offering up to 3% of your purchase price in closing costs, a move-in package to include; 2" faux wood blinds, stainless steel side-by-side refrigerator and garage door opener!
Additional Information
- Acres
- 0.20
- Amenities
- Pool
- Appliances
- Dishwasher, Disposal, Range, Microwave, Electric Water Heater
- Basement
- None
- Elementary School
- Abner Creek
- Exterior
- Brick Veneer, Vinyl Siding
- Fireplace
- Yes
- Foundation
- Slab
- Heating
- Natural Gas
- High School
- James F. Byrnes
- Interior Features
- Ceiling Fan(s), Ceiling Cathedral/Vaulted, Ceiling Smooth, Open Floorplan, Tub Garden, Walk-In Closet(s), Countertops-Other, Laminate Counters, Pantry
- Lot Description
- 1/2 Acre or Less
- Lot Dimensions
- 70 x 125 x 70 x 125
- Master Bedroom Features
- Walk-In Closet(s)
- Middle School
- Florence Chapel
- Model Name
- Biltmore
- Region
- 033
- Roof
- Architectural
- Sewer
- Public Sewer
- Stories
- 2
- Style
- Craftsman
- Subdivision
- Escavera
- Water
- Public, Spartanburg
- Year Built
- 2017
Mortgage Calculator
Listing courtesy of D.R. Horton. Selling Office: Keller Williams Grv Upst.
The Listings data contained on this website comes from various participants of The Multiple Listing Service of Greenville, SC, Inc. Internet Data Exchange. IDX information is provided exclusively for consumers' personal, non-commercial use and may not be used for any purpose other than to identify prospective properties consumers may be interested in purchasing. The properties displayed may not be all the properties available. All information provided is deemed reliable but is not guaranteed. © 2024 Greater Greenville Association of REALTORS®. All Rights Reserved. Last Updated
