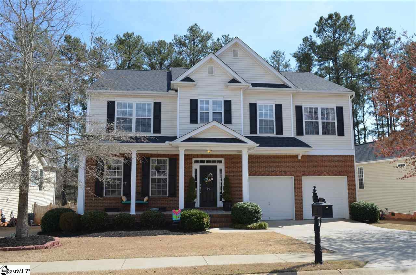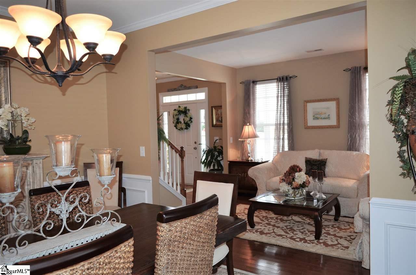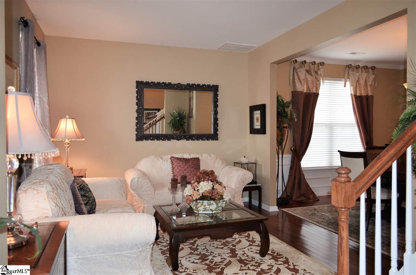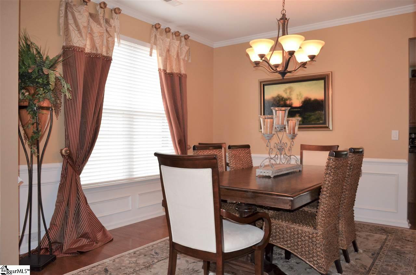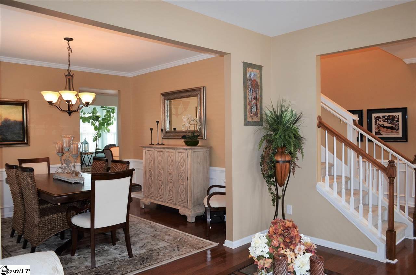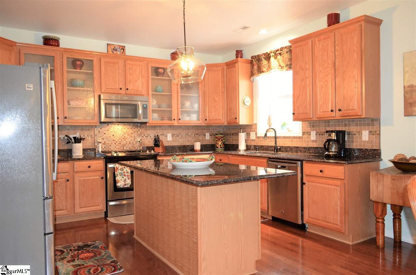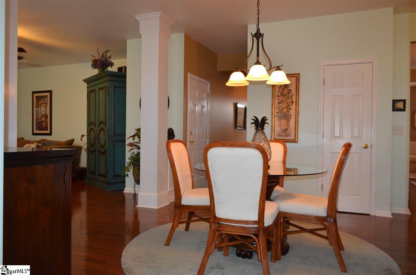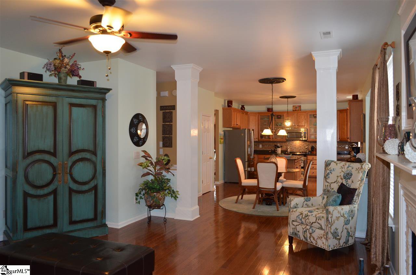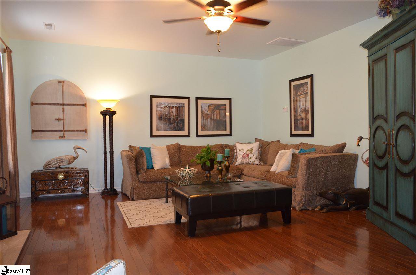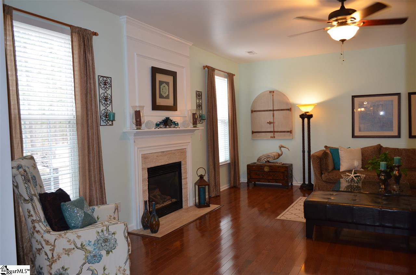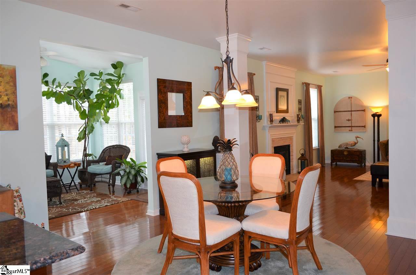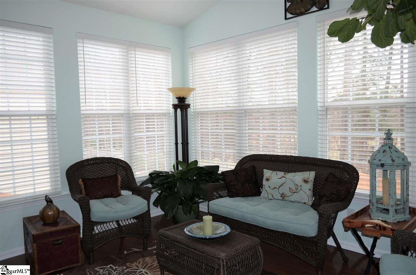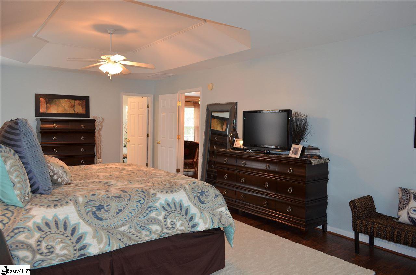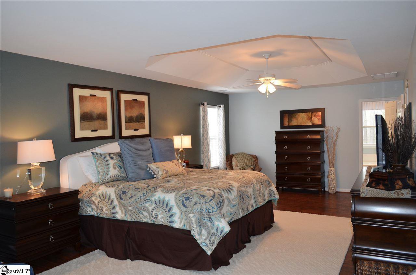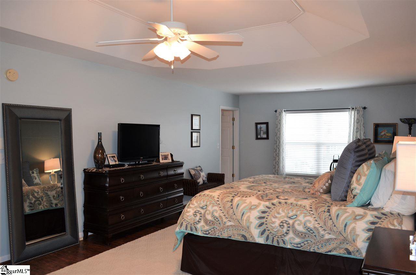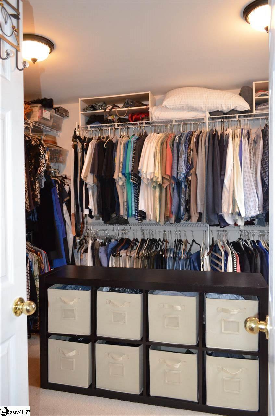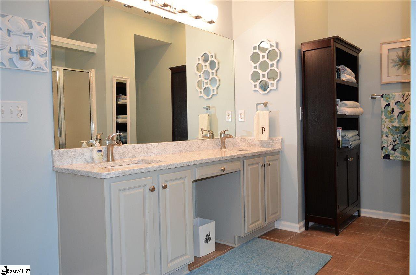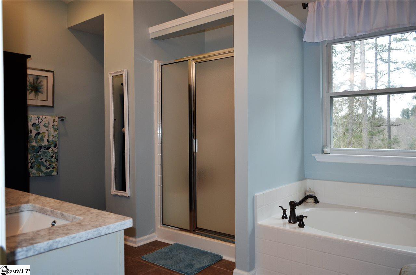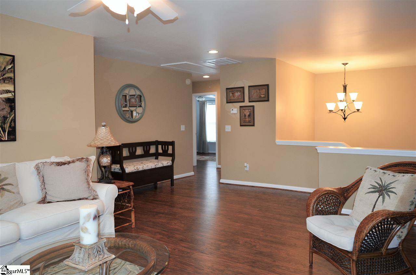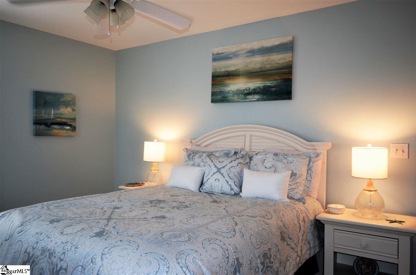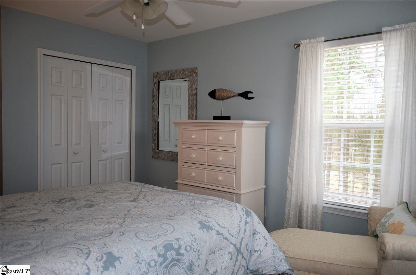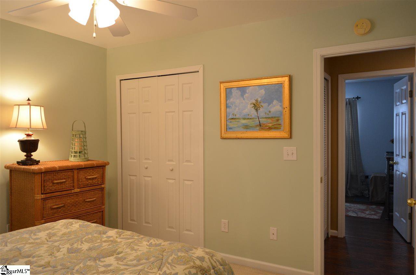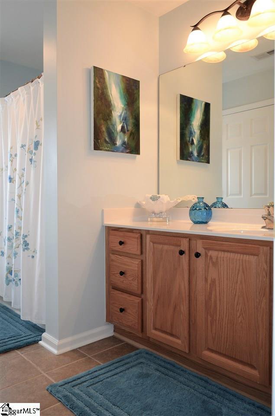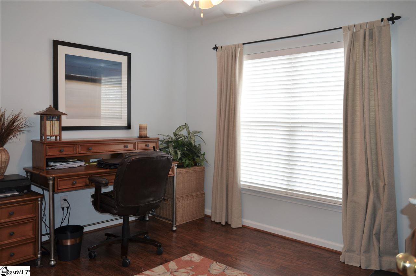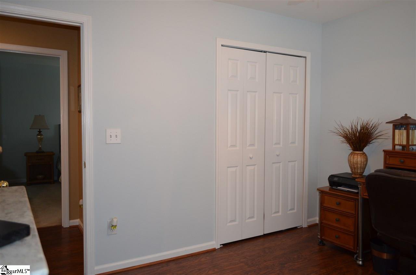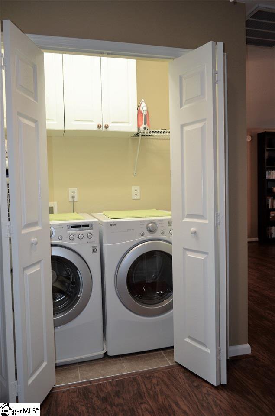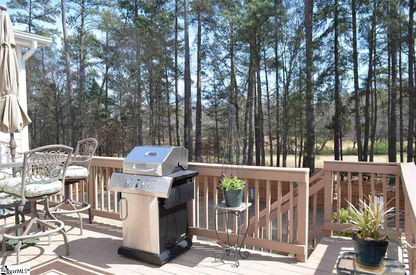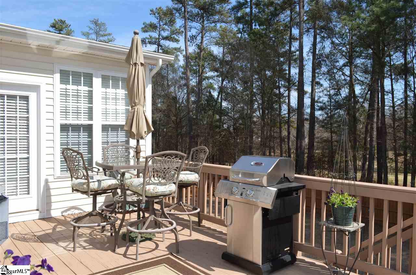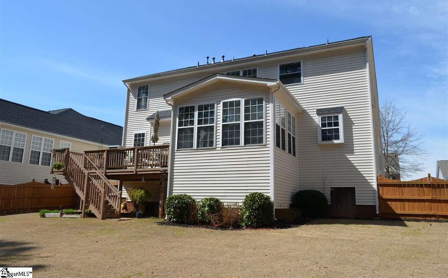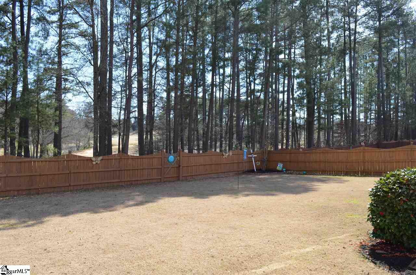19 Otago Place, Greenville, SC 29605
- $249,900
- 4
- BD
- 2.5
- BA
- 3,161
- SqFt
- Sold Price
- $249,900
- List Price
- $249,900
- Closing Date
- May 15, 2017
- MLS
- 1339975
- Status
- CLOSED
- Beds
- 4
- Full-baths
- 2
- Half-baths
- 1
- Style
- Traditional
- County
- Greenville
- Neighborhood
- Bonnie Vista
- Type
- Single Family Residential
- Year Built
- 2006
- Stories
- 2
Property Description
BEAUTIFULLY MAINTAINED AND SHOWS LIKE A NEW HOME! A lovely MOVE-IN ready home with upgrades galore!! UPGRADES & UPDATES include but not limited to NEW ARCHITECTURAL SHINGLE ROOF privacy fenced yard, gas logs, GRANITE KITCHEN COUNTERS w/tile backsplash, glass cupboards, upgraded master bath solid surface counters and upgraded faucets, upgraded lighting fixtures, UPGRADED HARDWOOD FLOORS (downstairs and in loft upstairs), updated landscaping, California closet system in master closet, 2" blinds, CERAMIC TILE IN BATHS, updated downstairs guest bath with new vanity accented by a wall of glass mosaic tile, smooth ceilings & so much more! This open floor plan has a great entertainment flow and hardwood floors lead you throughout the main level! The formal living room and dining room flow into each other offering elegant moldings and fixtures. The large Kitchen with center island will be the chef's delight with a plethora of wooden cabinet storage and granite counters - the center island has an overlap for barstool seating! Don't overlook the storage pantry located just off the informal dining area. The oversized Great Room provides plenty of space with a gas-log fireplace but if you need a little extra space for larger gatherings - the sunroom can handle the overflow. The sunroom with vaulted ceiling is a perfect spot for relaxing after a long day with tranquil views of the private, fenced backyard and golf course backdrop! As you continue to the second level you will find a large loft area perfect for rec/bonus room or home office! This area offers hardwood floors and splits the master from the secondary bedrooms - check out the views of the private backyard and golf course! WOW! will be your expression when viewing the oversized Master Suite with a large walk-in closet featuring California-style closet organizers! Adjoining the master is a large bath offering tile flooring, solid surface dual sink vanity, garden tub & separate shower! Check out the sizes of the secondary bedrooms (hard to find in newer construction) - plenty of space for larger furnishings and great closet storage - all with ceiling fans! A well positioned second bath is located among the bedrooms/loft with tile flooring, sink vanity and linen closet! The laundry closet is also on the second level for convenience! For your outdoor entertaining a nicely sized deck is provided for your enjoyment with nice views of the bordering golf course! Don't overlook the garage featuring extra shelving added for storage galore! So many wonderful updated features offered with this freshly painted, move-in ready home! If privacy, space and nice upgrades all at a great price are a priority for you - look no further - this is home! Don't delay - this one is surely not to last long! If SF is important, verify for accuracy. Schools obtained from Greenville County Schools website.
Additional Information
- Acres
- 0.21
- Amenities
- Common Areas, Street Lights, Pool, Sidewalks
- Appliances
- Dishwasher, Disposal, Microwave, Self Cleaning Oven, Convection Oven, Electric Oven, Range, Warming Drawer, Gas Water Heater
- Basement
- None
- Elementary School
- Robert Cashion
- Exterior
- Brick Veneer, Vinyl Siding
- Fireplace
- Yes
- Foundation
- Crawl Space
- Heating
- Forced Air, Multi-Units, Natural Gas
- High School
- Southside
- Interior Features
- High Ceilings, Ceiling Fan(s), Ceiling Cathedral/Vaulted, Ceiling Smooth, Tray Ceiling(s), Granite Counters, Countertops-Solid Surface, Open Floorplan, Tub Garden, Walk-In Closet(s), Split Floor Plan, Pantry
- Lot Description
- 1/2 Acre or Less, Cul-De-Sac, On Golf Course, Sidewalk, Sloped, Few Trees, Sprklr In Grnd-Full Yard
- Lot Dimensions
- 70 x 129 x 69 x 128
- Master Bedroom Features
- Walk-In Closet(s)
- Middle School
- Hughes
- Region
- 041
- Roof
- Architectural
- Sewer
- Public Sewer
- Stories
- 2
- Style
- Traditional
- Subdivision
- Bonnie Vista
- Taxes
- $1,496
- Water
- Public, Greenville Water
- Year Built
- 2006
Mortgage Calculator
Listing courtesy of BHHS C.Dan Joyner-Woodruff Rd. Selling Office: Wondracek Realty Group, LLC.
The Listings data contained on this website comes from various participants of The Multiple Listing Service of Greenville, SC, Inc. Internet Data Exchange. IDX information is provided exclusively for consumers' personal, non-commercial use and may not be used for any purpose other than to identify prospective properties consumers may be interested in purchasing. The properties displayed may not be all the properties available. All information provided is deemed reliable but is not guaranteed. © 2024 Greater Greenville Association of REALTORS®. All Rights Reserved. Last Updated
