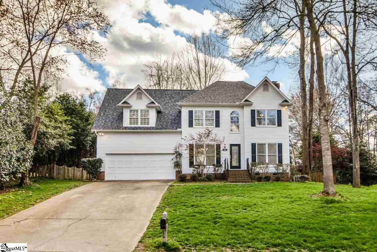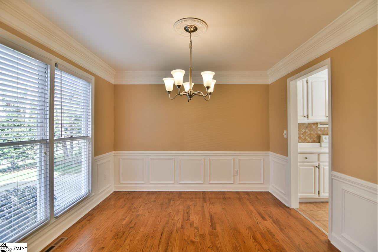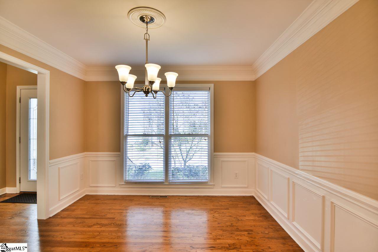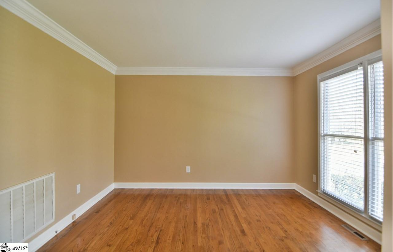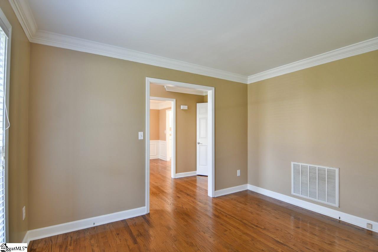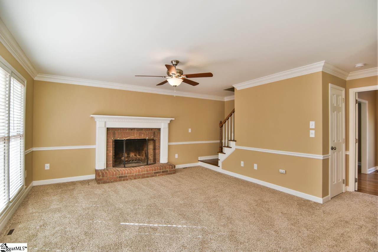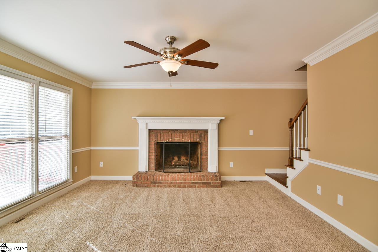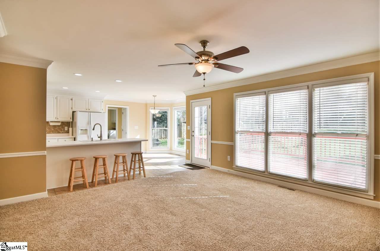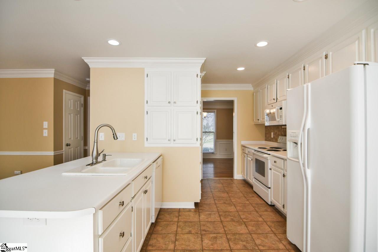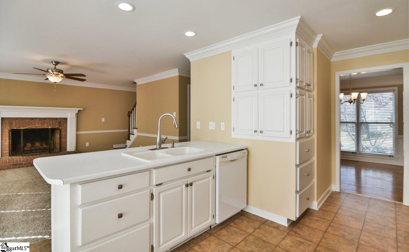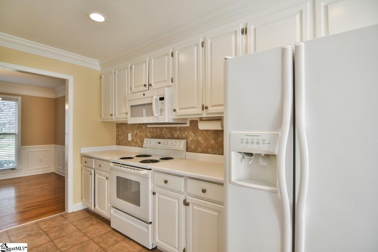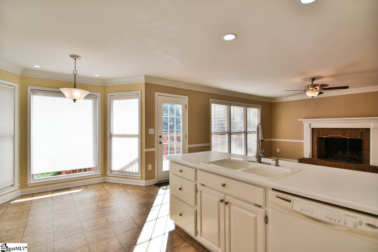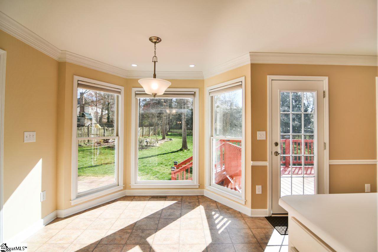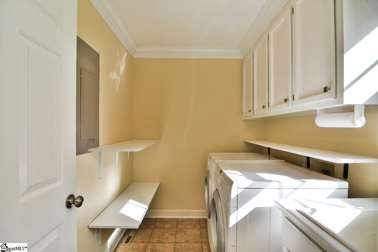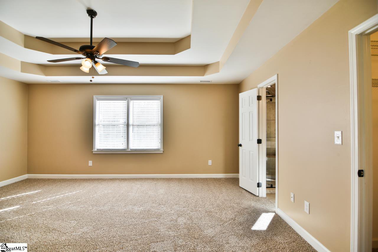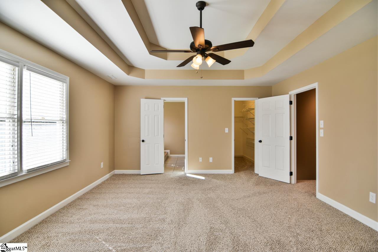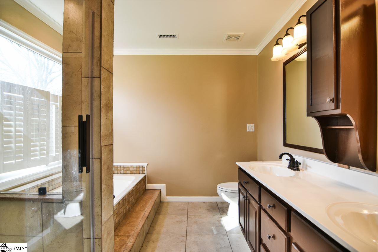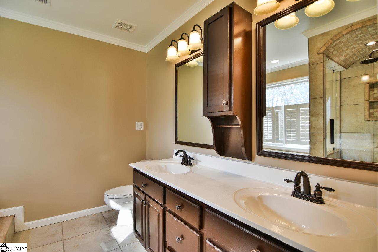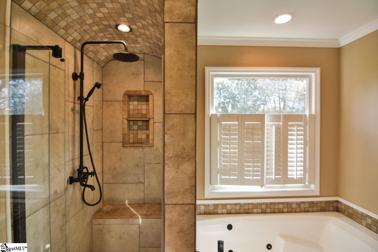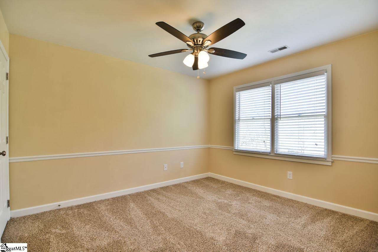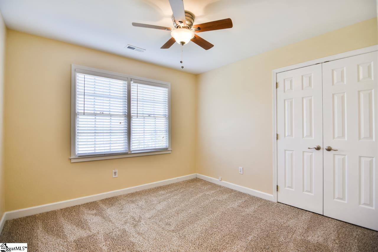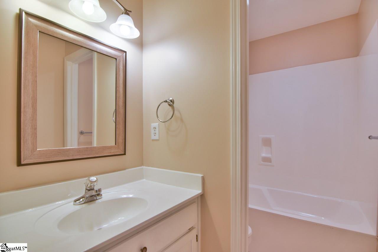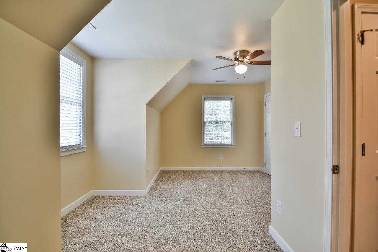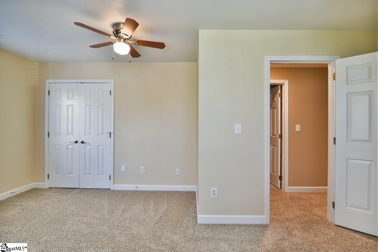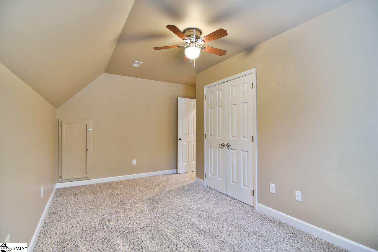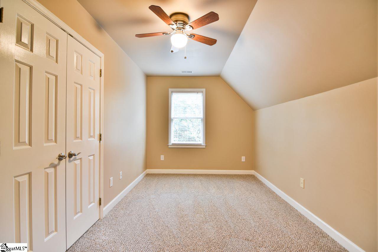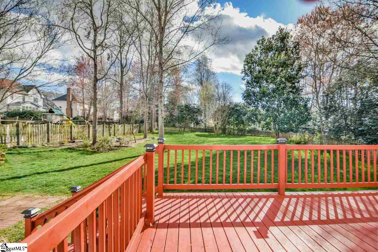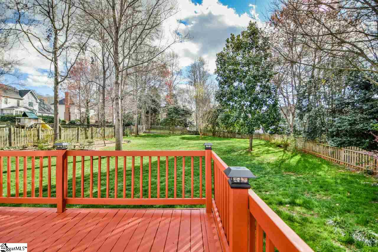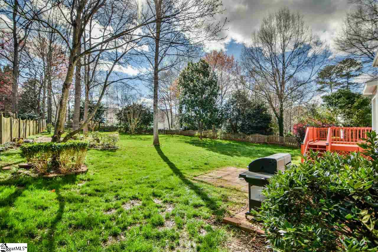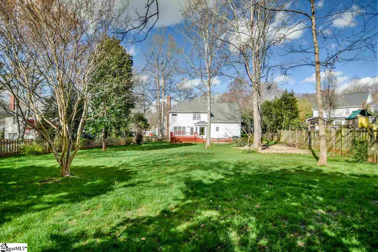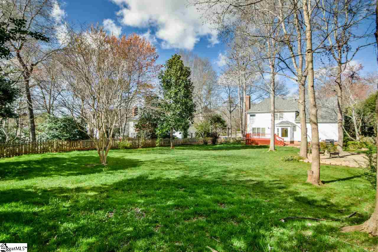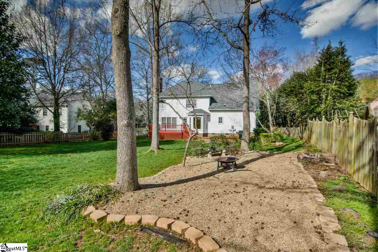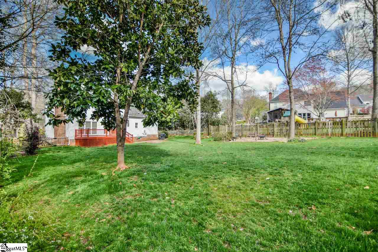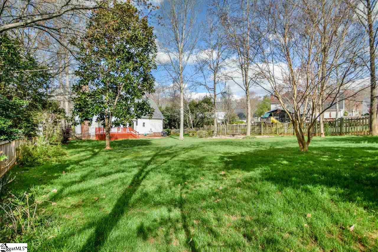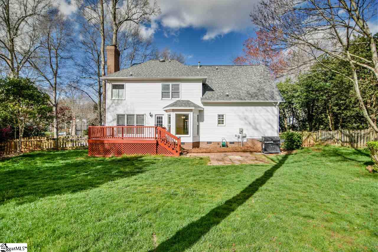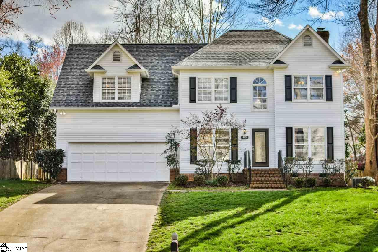405 Farming Creek Drive, Simpsonville, SC 29680
- $229,000
- 5
- BD
- 2.5
- BA
- 2,305
- SqFt
- Sold Price
- $229,000
- List Price
- $239,900
- Closing Date
- Apr 21, 2017
- MLS
- 1339705
- Status
- CLOSED
- Beds
- 5
- Full-baths
- 2
- Half-baths
- 1
- Style
- Traditional
- County
- Greenville
- Neighborhood
- Neely Farm
- Type
- Single Family Residential
- Year Built
- 1993
- Stories
- 2
Property Description
Amazing Home in the highly desirable Neely Farm Neighborhood. There have been so many updates and finishing touches to this home they are too numerous to mention. Architectural shingle roof installed in 2013. The home has basically been repainted. Nice hardwoods upon entry and in Formal Dining with wainscoting and Living Room. Gorgeous Masonry wood-burning fireplace in Great Room. Beautiful carpet throughout the home just replaced. New flooring in Kitchen and Breakfast Room. Updated fixtures throughout the home as well as updated ceiling fans. The recessed lighting in the kitchen is so bright and inviting. You won’t believe the amount and quality of the Crown Moldings throughout the home. Large Laundry Room with sink. LED lighting with dimmers throughout most of the home. Five awesome bedrooms upstairs with a large Master Suite with double trey ceiling with Master Bath, dual sinks and custom tile shower you’ll have to see. Extra-large garage with extra storage and bike racks remain. All appliances stay including washer/dryer/fridge. Great fenced backyard with large deck, patio, separate area with fire-pit and even the Gas Grill conveys. See it for yourself, today!
Additional Information
- Acres
- 0.40
- Amenities
- Athletic Facilities Field, Clubhouse, Common Areas, Street Lights, Recreational Path, Playground, Pool, Tennis Court(s), Neighborhood Lake/Pond
- Appliances
- Dishwasher, Disposal, Dryer, Self Cleaning Oven, Refrigerator, Washer, Electric Oven, Free-Standing Electric Range, Microwave, Gas Water Heater
- Basement
- None
- Elementary School
- Plain
- Exterior
- Vinyl Siding
- Fireplace
- Yes
- Foundation
- Crawl Space
- Heating
- Forced Air, Multi-Units, Natural Gas
- High School
- Woodmont
- Interior Features
- 2 Story Foyer, Ceiling Fan(s), Ceiling Smooth, Tray Ceiling(s), Open Floorplan, Tub Garden, Walk-In Closet(s), Laminate Counters, Pantry
- Lot Description
- 1/2 Acre or Less, Sidewalk, Sloped, Few Trees
- Master Bedroom Features
- Walk-In Closet(s)
- Middle School
- Ralph Chandler
- Region
- 041
- Roof
- Architectural
- Sewer
- Public Sewer
- Stories
- 2
- Style
- Traditional
- Subdivision
- Neely Farm
- Taxes
- $1,316
- Water
- Public, Greenville
- Year Built
- 1993
Mortgage Calculator
Listing courtesy of BHHS C Dan Joyner - Simp. Selling Office: Marchant Real Estate Inc..
The Listings data contained on this website comes from various participants of The Multiple Listing Service of Greenville, SC, Inc. Internet Data Exchange. IDX information is provided exclusively for consumers' personal, non-commercial use and may not be used for any purpose other than to identify prospective properties consumers may be interested in purchasing. The properties displayed may not be all the properties available. All information provided is deemed reliable but is not guaranteed. © 2024 Greater Greenville Association of REALTORS®. All Rights Reserved. Last Updated
