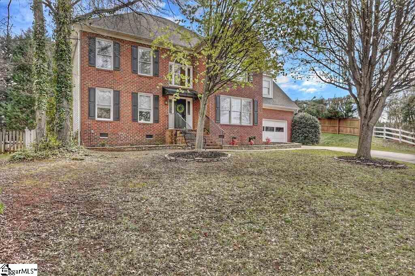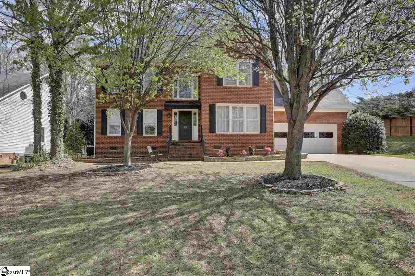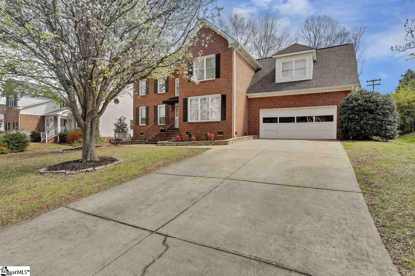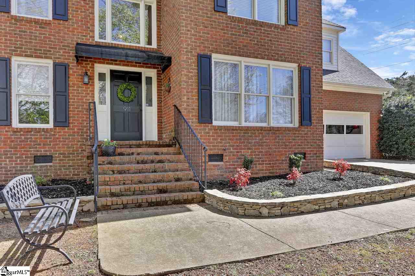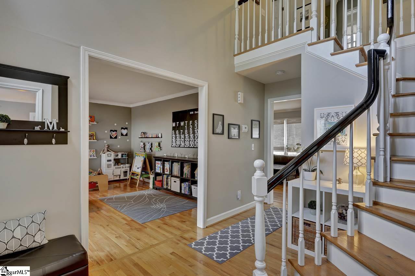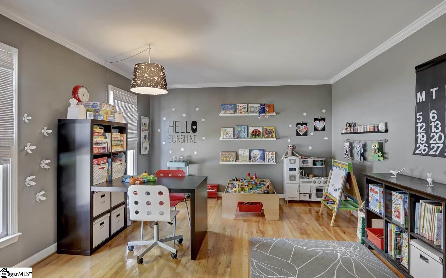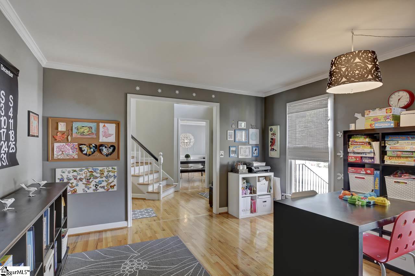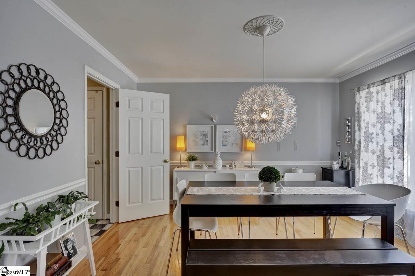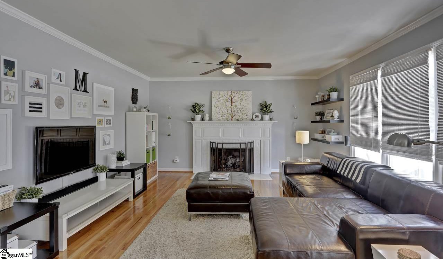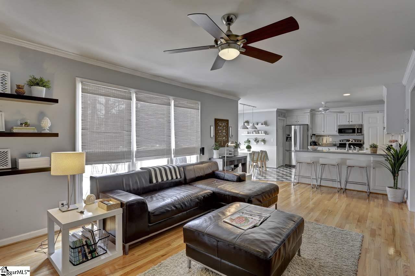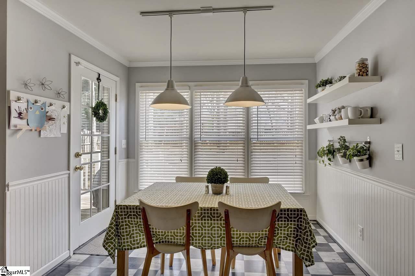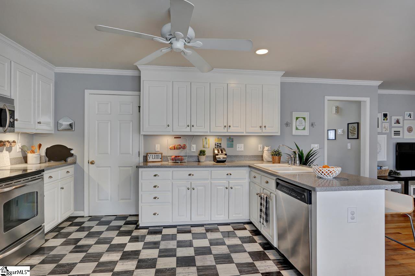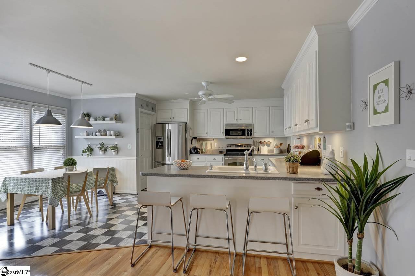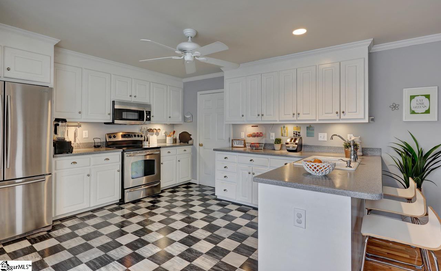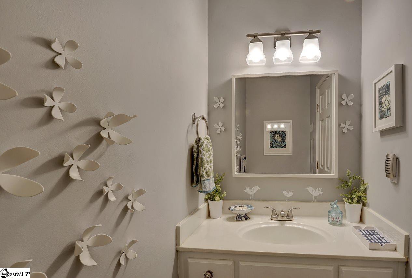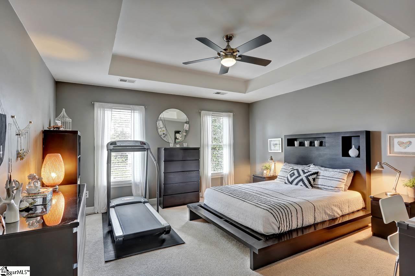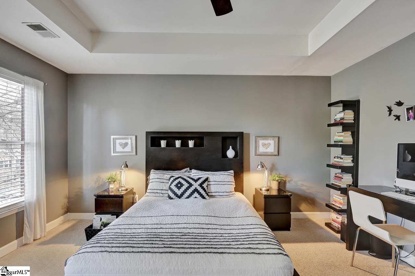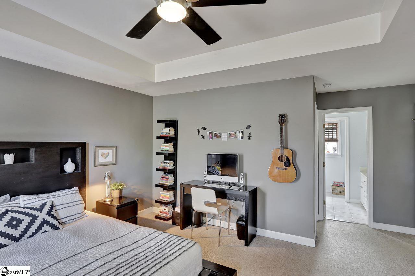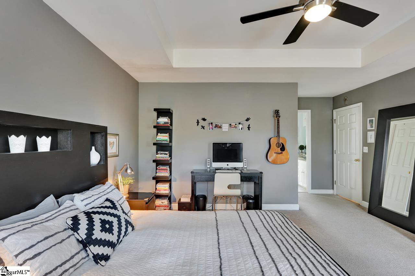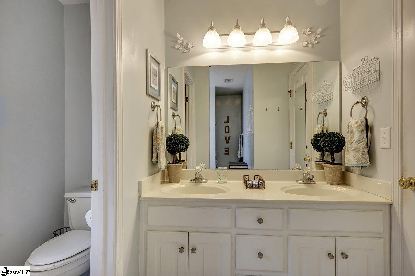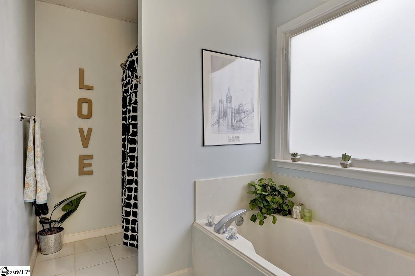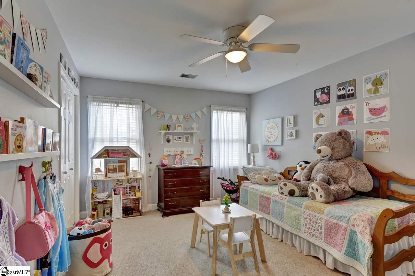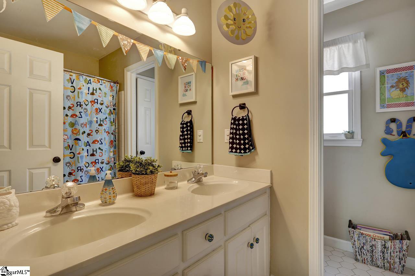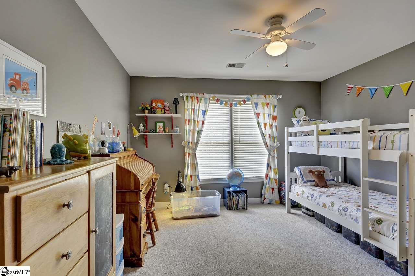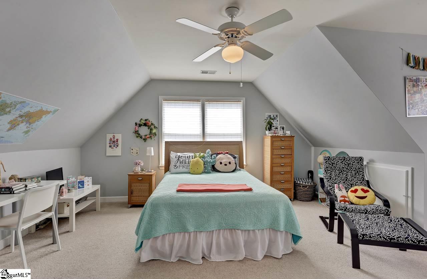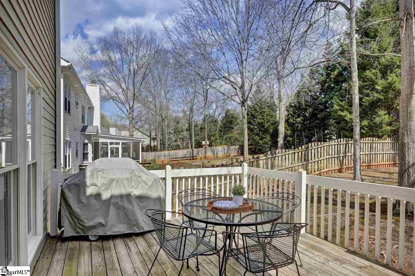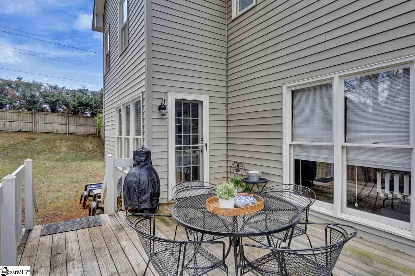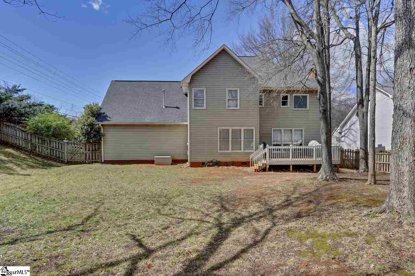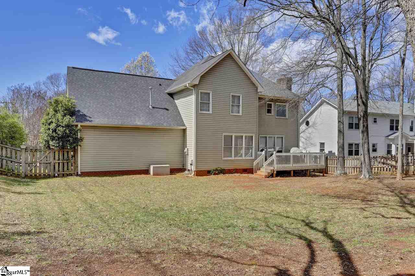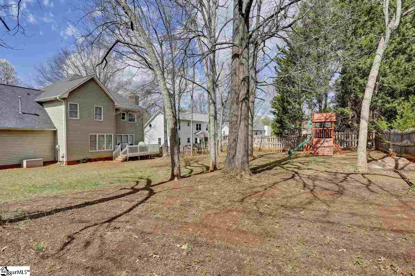911 E Silverleaf Street, Greer, SC 29650
- $255,000
- 3
- BD
- 2.5
- BA
- 2,632
- SqFt
- Sold Price
- $255,000
- List Price
- $265,000
- Closing Date
- May 19, 2017
- MLS
- 1339430
- Status
- CLOSED
- Beds
- 3
- Full-baths
- 2
- Half-baths
- 1
- Style
- Traditional
- County
- Greenville
- Neighborhood
- Silverleaf
- Type
- Single Family Residential
- Year Built
- 1993
- Stories
- 2
Property Description
Outstanding location, great schools and the ambiance of this beautifully established community is just the beginning of this luxurious property. Absolutely captivating from first glance this brick front home is centralized in the heart of tranquil charming views. As you pass through the front entrance you will immediately notice the natural light pouring through the oversized windows, an alluring balcony staircase, hardwoods, and a marvelous vaulted foyer. The large eat in kitchen boasting stainless steel appliances and a walk-in pantry oversees the vast living room making this open concept ideal for entertaining and never missing the opportunity to stay close with family. Just up the stairs your master on-suite awaits, offering trey ceilings, his and hers sinks, large soaking tub and stand alone shower. The remaining bedrooms are all grand in size for family, overnight guest, and friends. Last but not least, is the extraordinary outdoor space perfect for your growing household, nights under the stars and those large get togethers offering plenty of space to enjoy. Mature trees, a fully fenced yard, and just shy of 1/2 an acre gives this property another reason to shine as your new must have. Exceptionally taken care this piece of real estate is a true example of proud home ownership and can now be all yours today!
Additional Information
- Acres
- 0.42
- Amenities
- Common Areas, Street Lights, Recreational Path, Playground, Pool, Tennis Court(s)
- Appliances
- Cooktop, Dishwasher, Disposal, Electric Cooktop, Free-Standing Electric Range, Range, Microwave, Gas Water Heater
- Basement
- None
- Elementary School
- Brushy Creek
- Exterior
- Brick Veneer, Vinyl Siding
- Fireplace
- Yes
- Foundation
- Crawl Space
- Heating
- Multi-Units, Natural Gas
- High School
- Riverside
- Interior Features
- 2 Story Foyer, High Ceilings, Ceiling Fan(s), Ceiling Smooth, Tray Ceiling(s), Countertops-Solid Surface, Open Floorplan, Tub Garden, Walk-In Closet(s), Pantry
- Lot Description
- 1/2 - Acre, Few Trees
- Master Bedroom Features
- Walk-In Closet(s)
- Middle School
- Northwood
- Region
- 022
- Roof
- Architectural
- Sewer
- Public Sewer
- Stories
- 2
- Style
- Traditional
- Subdivision
- Silverleaf
- Taxes
- $1,433
- Water
- Public, Greenville
- Year Built
- 1993
Mortgage Calculator
Listing courtesy of Jackson Stanley Realtors. Selling Office: Wilson Associates.
The Listings data contained on this website comes from various participants of The Multiple Listing Service of Greenville, SC, Inc. Internet Data Exchange. IDX information is provided exclusively for consumers' personal, non-commercial use and may not be used for any purpose other than to identify prospective properties consumers may be interested in purchasing. The properties displayed may not be all the properties available. All information provided is deemed reliable but is not guaranteed. © 2024 Greater Greenville Association of REALTORS®. All Rights Reserved. Last Updated
