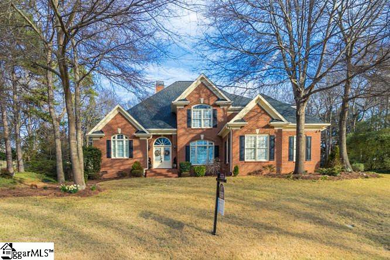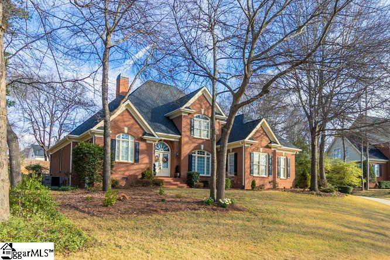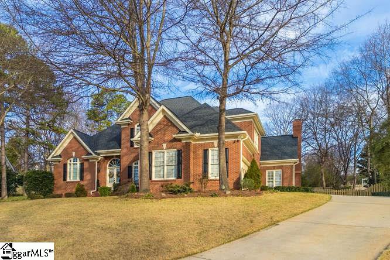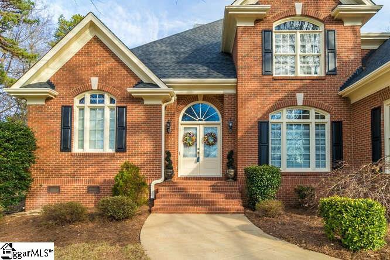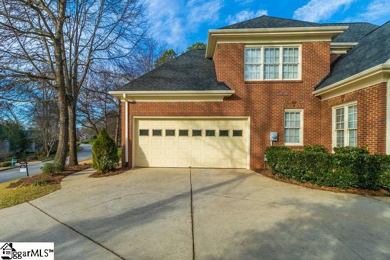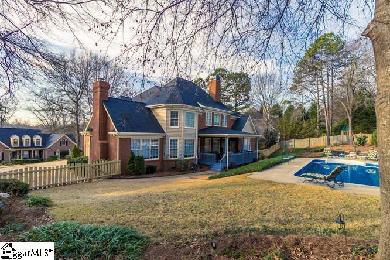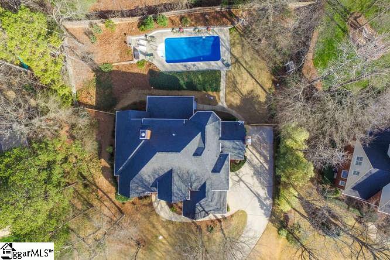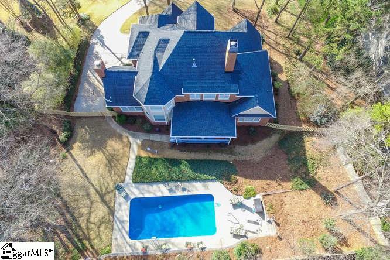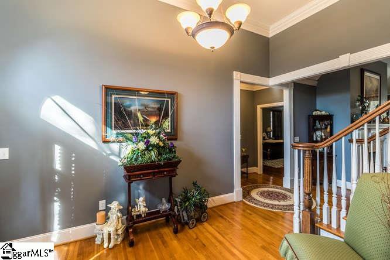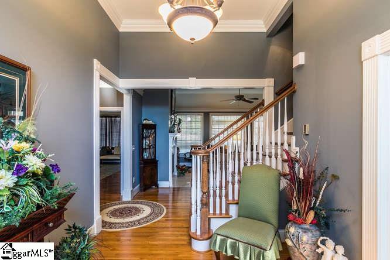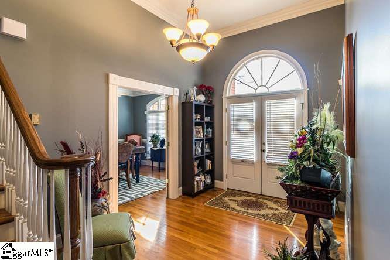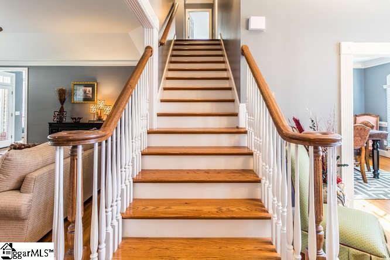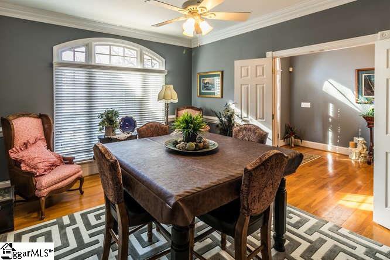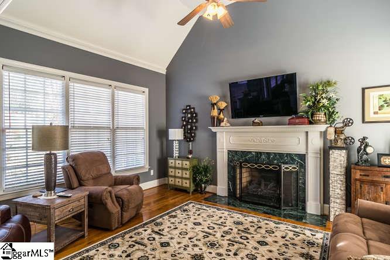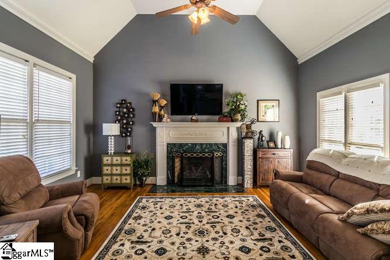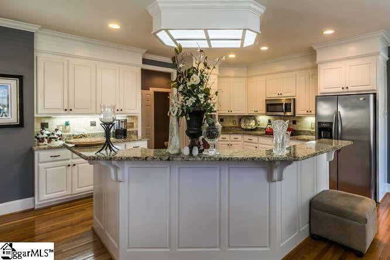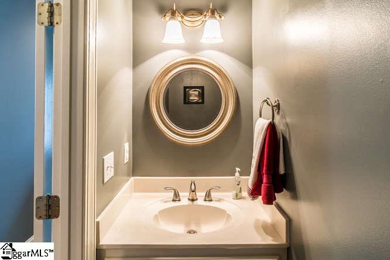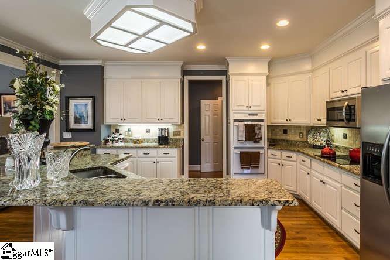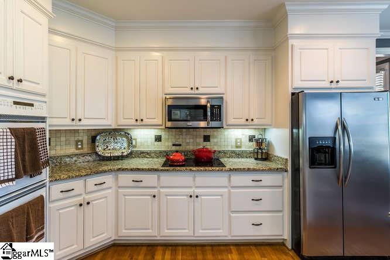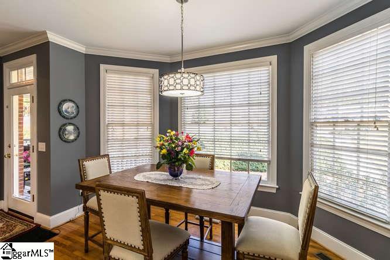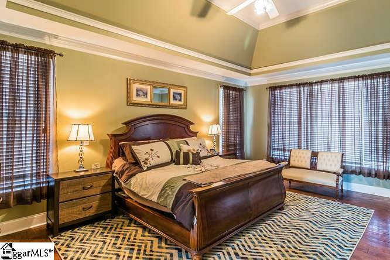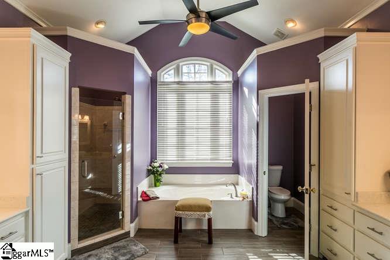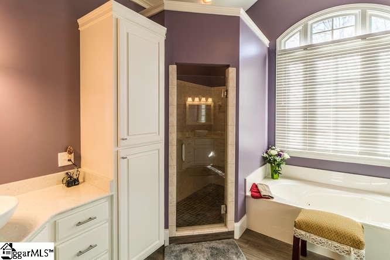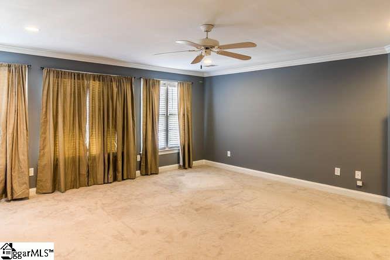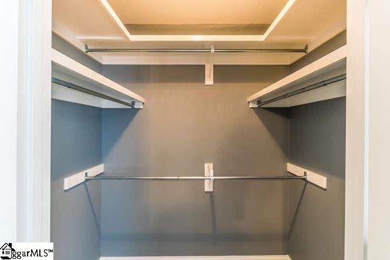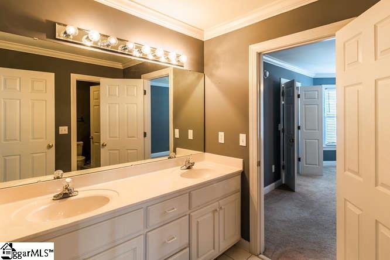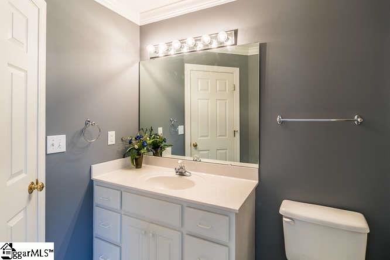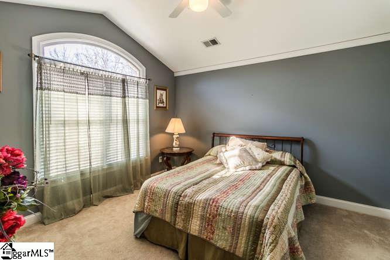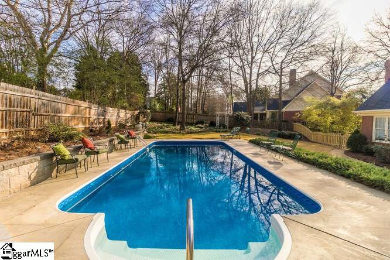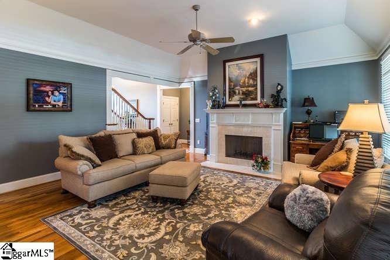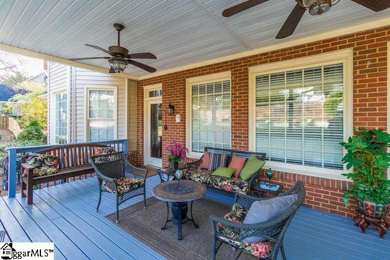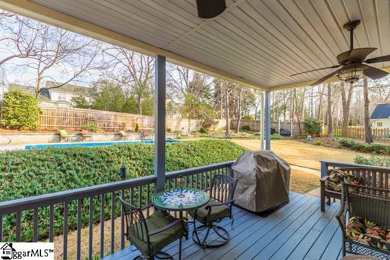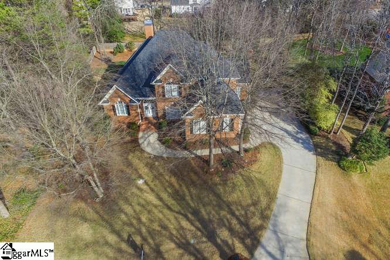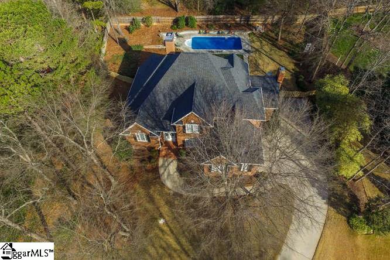209 Walnut Trace Court, Simpsonville, SC 29681
- $468,000
- 4
- BD
- 3.5
- BA
- 3,700
- SqFt
- Sold Price
- $468,000
- List Price
- $489,900
- Closing Date
- Jun 09, 2017
- MLS
- 1337496
- Status
- CLOSED
- Beds
- 4
- Full-baths
- 3
- Half-baths
- 1
- Style
- Traditional
- County
- Greenville
- Neighborhood
- River Walk
- Type
- Single Family Residential
- Stories
- 2
Property Description
What a gem! This home is gorgeous from inside out! With four very spacious oversized bedrooms and three and one-half baths, there's room to roam in this beauty! From the wide foyer through the living room with focal fireplace to the kitchen with a coffee bar, you will be "wowed" with this home. Double ovens and beautiful granite countertops in the kitchen compliment the comfortable hearth room with another fireplace just off the kitchen and breakfast area. The size of the master and master bath area will blow you away. Great walk in pantry and laundry has utility sink and great cabinet storage. Upstairs, there are three huge bedrooms, two more full baths and a very large bonus that could be a fabulous theater room! There is so much attic storage in this home, too. And, then, there's the salt water pool with a new liner (16x34). The covered patio area on the back is extra nice. And, the fenced yard and mature landscape give privacy and seclusion for an evening swim and relaxation. Highly desirable River Walk offers great amenities, including the 4+miles of walk trails through the community. Schools are Monarch and Mauldin. Just a few mintes to Five Forks and the new Lowe's Grocery complex and soon to open new county library! Excellent location, convenient to just about everywhere.
Additional Information
- Acres
- 0.49
- Amenities
- Clubhouse, Common Areas, Fitness Center, Street Lights, Recreational Path, Pool, Tennis Court(s)
- Appliances
- Cooktop, Dishwasher, Disposal, Self Cleaning Oven, Oven, Electric Cooktop, Electric Oven, Double Oven, Microwave, Electric Water Heater
- Basement
- None
- Elementary School
- Monarch
- Exterior
- Brick Veneer
- Exterior Features
- Satellite Dish
- Fireplace
- Yes
- Foundation
- Crawl Space
- Heating
- Electric, Forced Air
- High School
- Mauldin
- Interior Features
- High Ceilings, Ceiling Fan(s), Ceiling Cathedral/Vaulted, Ceiling Smooth, Granite Counters, Walk-In Closet(s), Pantry
- Lot Description
- 1/2 - Acre, Cul-De-Sac, Sloped, Few Trees, Sprklr In Grnd-Full Yard
- Master Bedroom Features
- Walk-In Closet(s)
- Middle School
- Mauldin
- Region
- 032
- Roof
- Architectural
- Sewer
- Public Sewer
- Stories
- 2
- Style
- Traditional
- Subdivision
- River Walk
- Taxes
- $2,914
- Water
- Public
Mortgage Calculator
Listing courtesy of BHHS C Dan Joyner - Pelham. Selling Office: Wetzel Realty.
The Listings data contained on this website comes from various participants of The Multiple Listing Service of Greenville, SC, Inc. Internet Data Exchange. IDX information is provided exclusively for consumers' personal, non-commercial use and may not be used for any purpose other than to identify prospective properties consumers may be interested in purchasing. The properties displayed may not be all the properties available. All information provided is deemed reliable but is not guaranteed. © 2024 Greater Greenville Association of REALTORS®. All Rights Reserved. Last Updated
