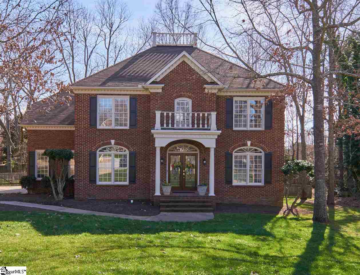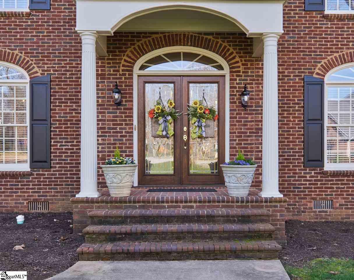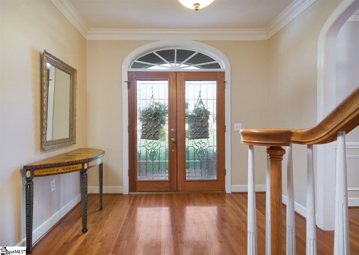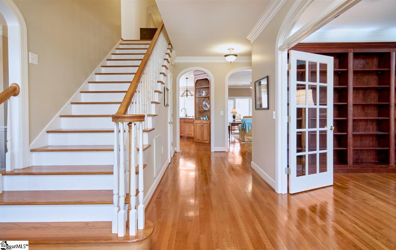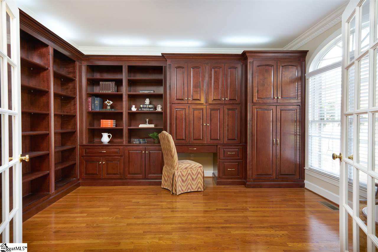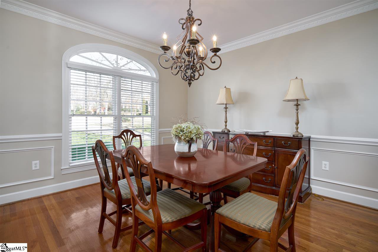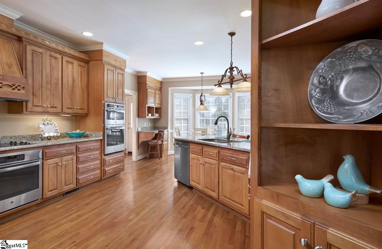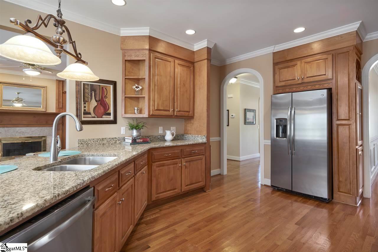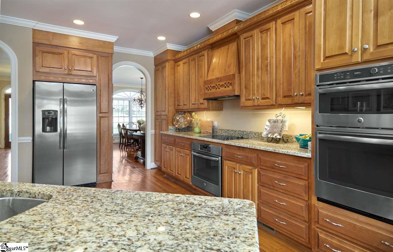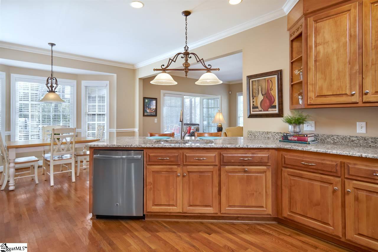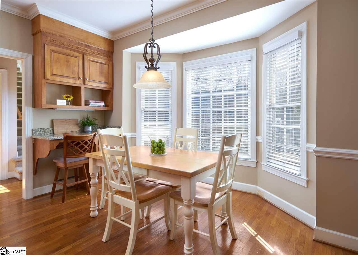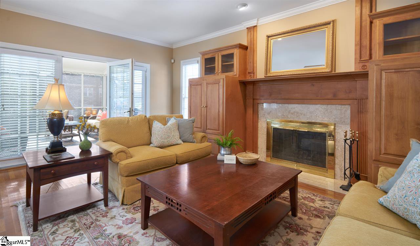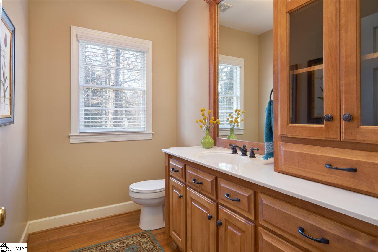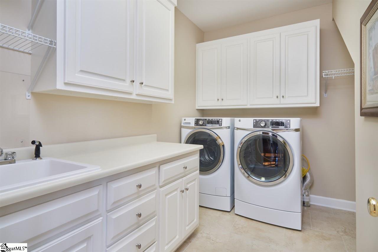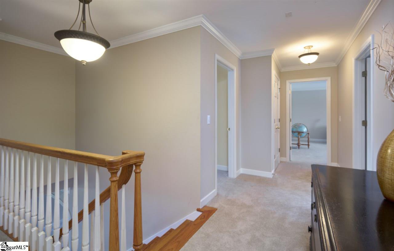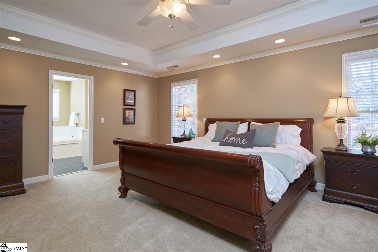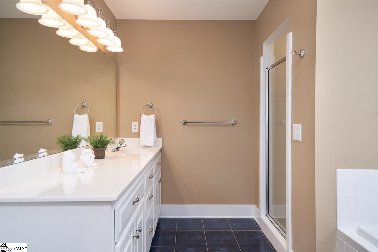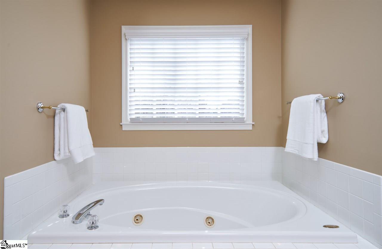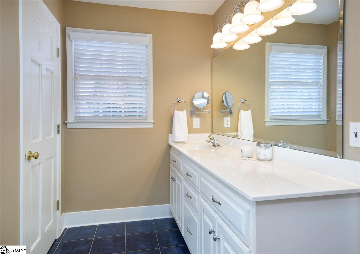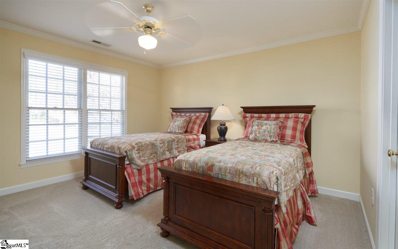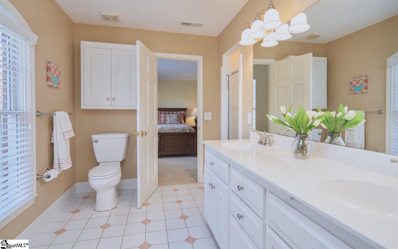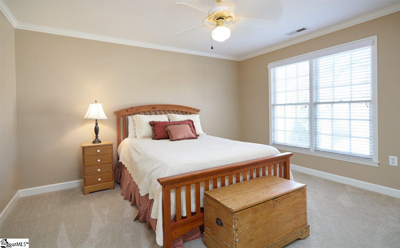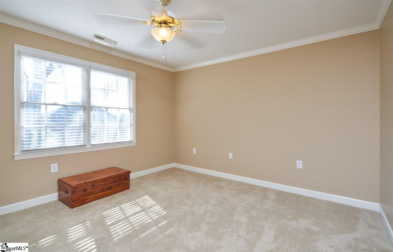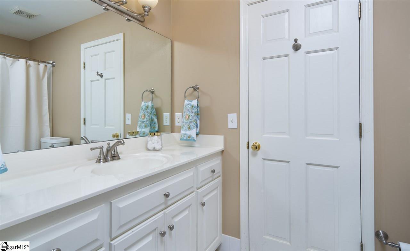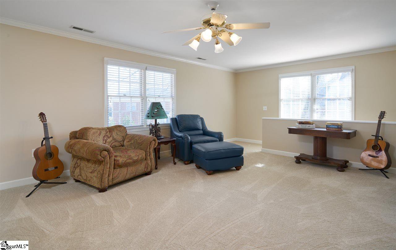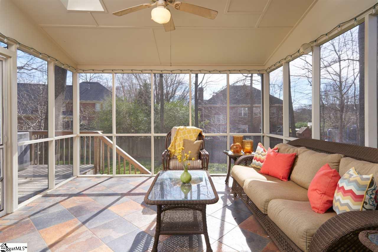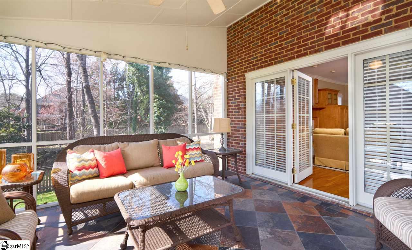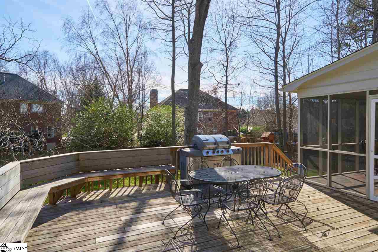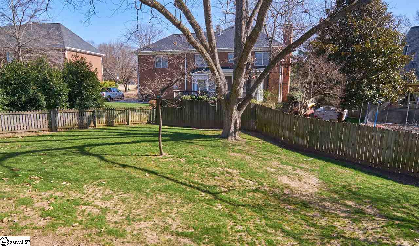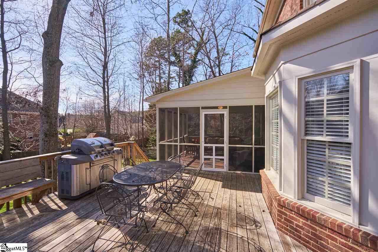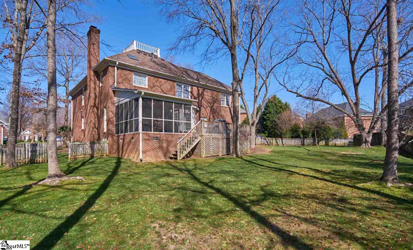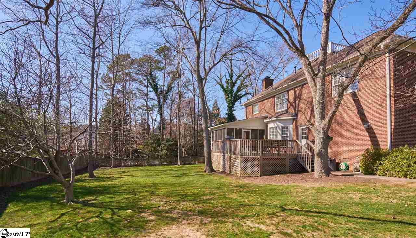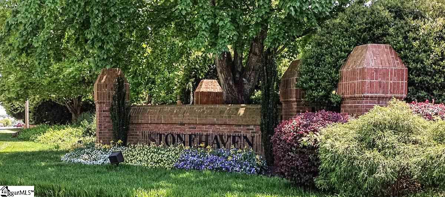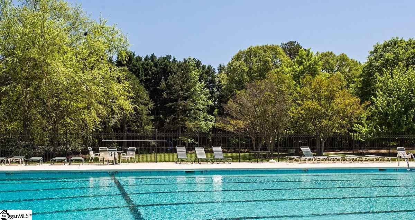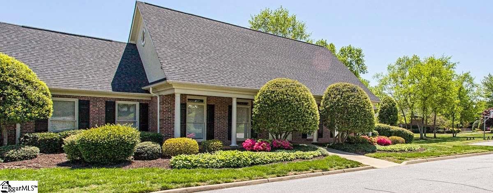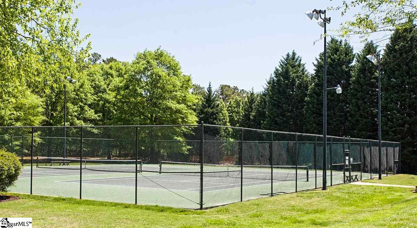6 Linfield Court, Simpsonville, SC 29681
- $426,000
- 4
- BD
- 3.5
- BA
- 3,819
- SqFt
- Sold Price
- $426,000
- List Price
- $437,500
- Closing Date
- Jul 28, 2017
- MLS
- 1336967
- Status
- CLOSED
- Beds
- 4
- Full-baths
- 3
- Half-baths
- 1
- Style
- Traditional
- County
- Greenville
- Neighborhood
- Stonehaven
- Type
- Single Family Residential
- Year Built
- 1997
- Stories
- 2
Property Description
Situated on a large cul-de-sac lot in the established Simpsonville community of Stonehaven, 6 Linfield Court boasts tremendous curb appeal coupled with a solid floor plan to meet almost any buyer's needs! Zoned for award winning schools including Monarch Elementary, Mauldin Middle & High Schools. The home's double front doors lead you into a wide foyer with a home office/study complete with French doors and richly stained bookshelves and custom cabinetry. To the left of the foyer is a gracious dining room with wains coating and a seamless entrance to the open style kitchen. Don't miss all of the custom nooks and shelving to display your favorite dishes, cookbooks or home decor items! The kitchen also features solid wood cabinetry, granite countertops, a fully loaded stainless steel appliance package including THREE ovens, a serving bar, some under counter lighting and a side desk area perfect for home organization or homework! The breakfast area features tons of a natural light and a perfect view of the sprawling rear deck and nearly half acre fully fenced backyard. The Great Room has a gas log fireplace flanked by entertainment or storage built-ins and custom windows above not to mention easy access to the home's large screen porch featuring gorgeous slate tile. For guests, there's a well-appointed powder room on the main level and a roomy coat closet under one of the home's two staircases. In fact, if storage is your goal, this home has tons of it. Every room has a walk-in closet and you'll love all of the linen closets, too! Plus you'll treasure the space and convenience of the main level laundry room with tiled flooring and tons of storage cabinets. The upstairs master suite showcases a large walk-in closet, abundant overhead lighting in the tray ceiling as well as a bathroom complete with two vanity areas, soaking tub and tiled shower. There are three additional upstairs bedrooms, two share a large bathroom and one bedroom has its own semi-private bathroom adjoined to the very large bonus room over the garage. The bonus room can be accessed via the home's rear staircase. Don't miss the enormous game closet in the bonus room, too! New Carpet throughout the upstairs hallway and all of the bedrooms and bonus room. Neutral paint throughout. Two-car side load garage with extra room for yard equipment and tools. Stonehaven has a robust amenity package including pool, tennis, exercise facility and an active HOA!
Additional Information
- Acres
- 0.32
- Amenities
- Clubhouse, Common Areas, Street Lights, Pool, Tennis Court(s)
- Appliances
- Cooktop, Dishwasher, Disposal, Microwave, Self Cleaning Oven, Oven, Refrigerator, Electric Oven, Double Oven, Gas Water Heater
- Basement
- None
- Elementary School
- Monarch
- Exterior
- Brick Veneer
- Fireplace
- Yes
- Foundation
- Crawl Space
- Heating
- Forced Air, Natural Gas
- High School
- Mauldin
- Interior Features
- 2nd Stair Case, Bookcases, High Ceilings, Ceiling Fan(s), Ceiling Smooth, Granite Counters, Open Floorplan
- Lot Description
- 1/2 Acre or Less, Cul-De-Sac, Few Trees, Sprklr In Grnd-Full Yard
- Lot Dimensions
- 43 x 127 x 23 x 66 x 87 x 169
- Master Bedroom Features
- Walk-In Closet(s)
- Middle School
- Mauldin
- Region
- 032
- Roof
- Architectural
- Sewer
- Public Sewer
- Stories
- 2
- Style
- Traditional
- Subdivision
- Stonehaven
- Taxes
- $2,482
- Water
- Public, Greenville
- Year Built
- 1997
Mortgage Calculator
Listing courtesy of BHHS C Dan Joyner - Midtown. Selling Office: Coldwell Banker Caine/Williams.
The Listings data contained on this website comes from various participants of The Multiple Listing Service of Greenville, SC, Inc. Internet Data Exchange. IDX information is provided exclusively for consumers' personal, non-commercial use and may not be used for any purpose other than to identify prospective properties consumers may be interested in purchasing. The properties displayed may not be all the properties available. All information provided is deemed reliable but is not guaranteed. © 2024 Greater Greenville Association of REALTORS®. All Rights Reserved. Last Updated
