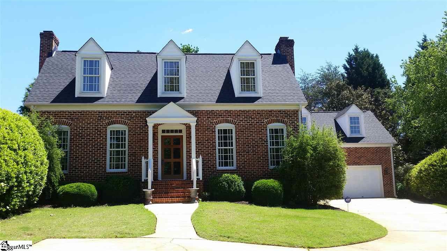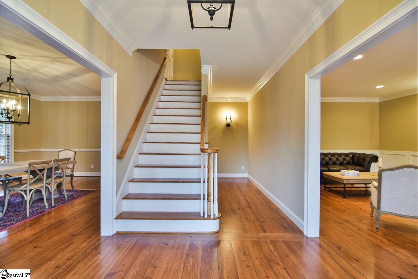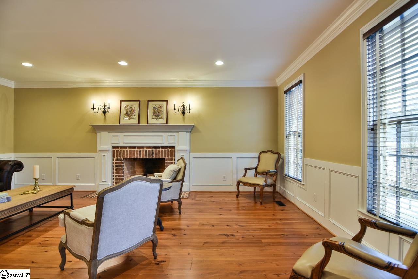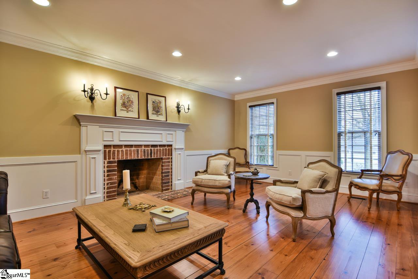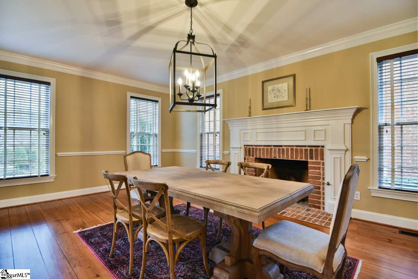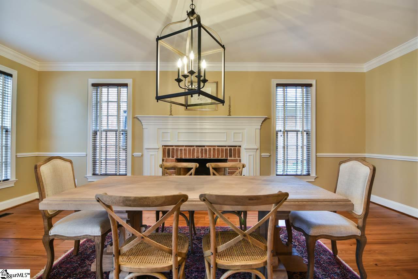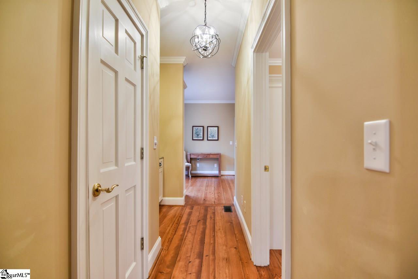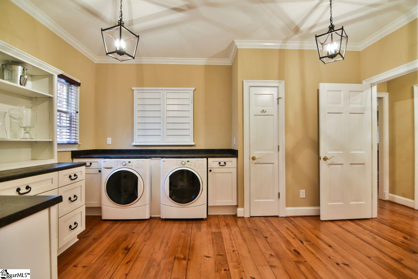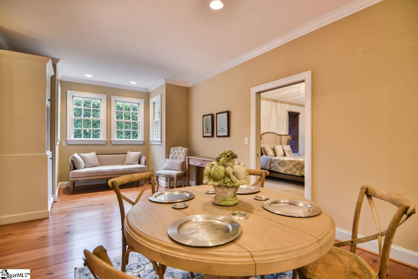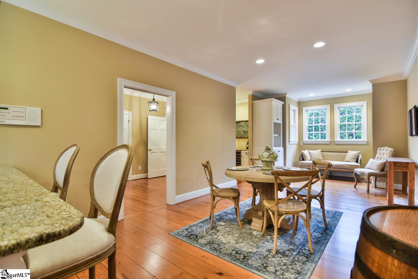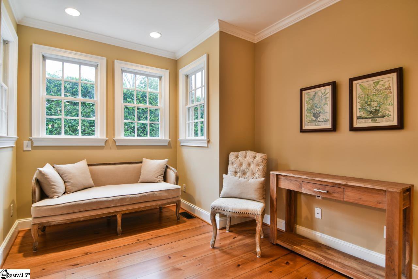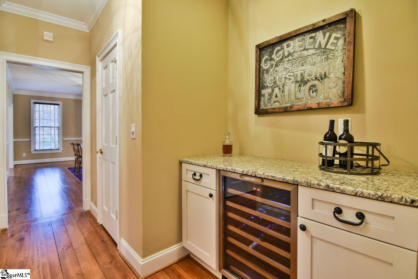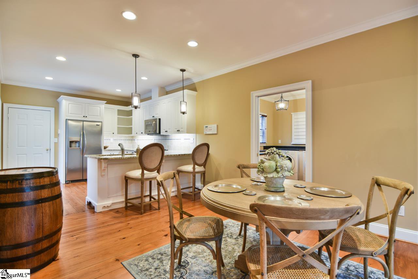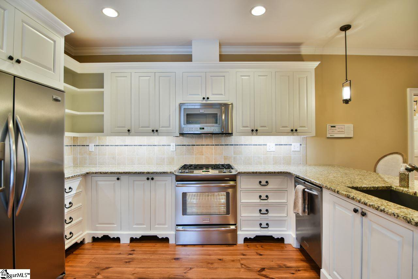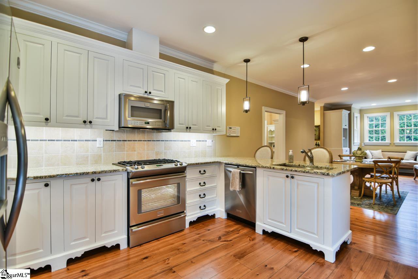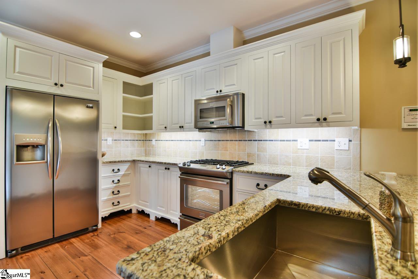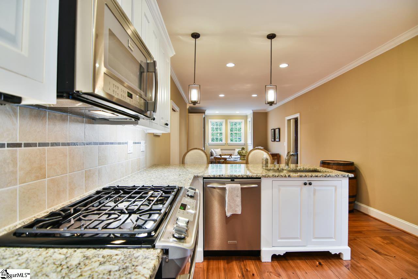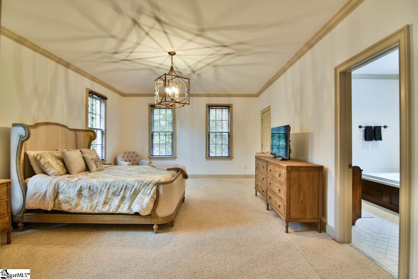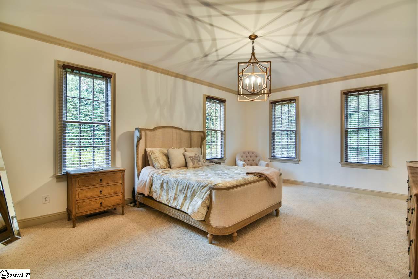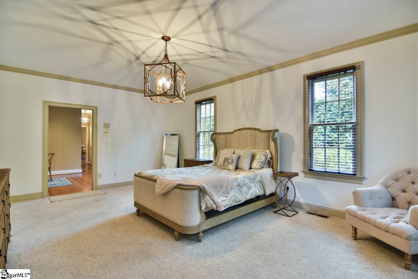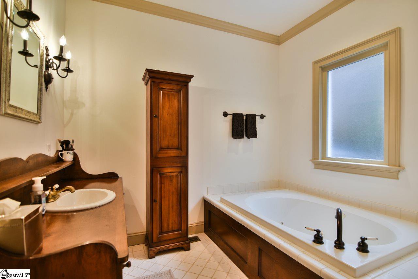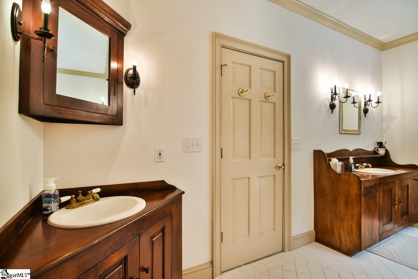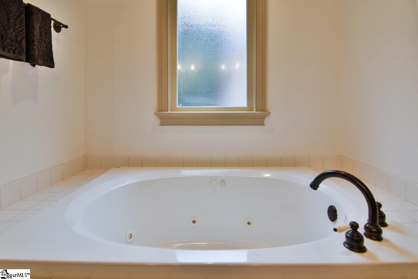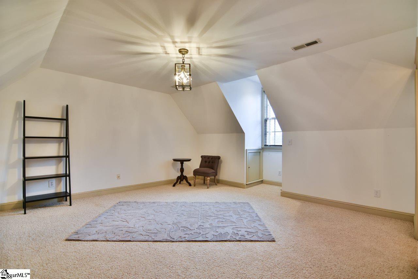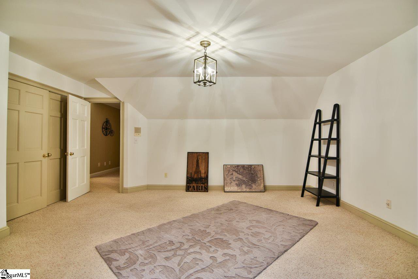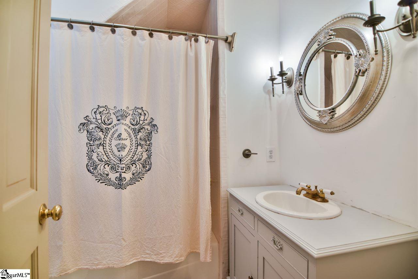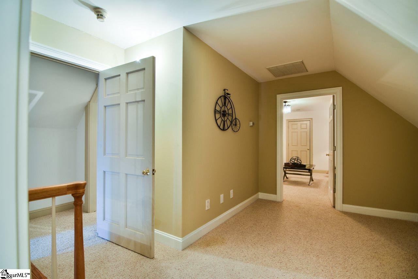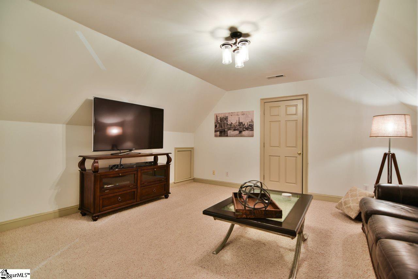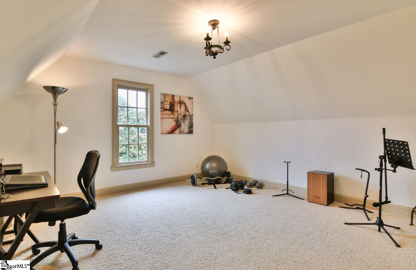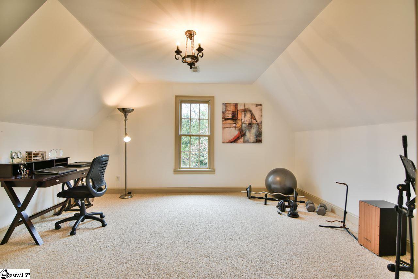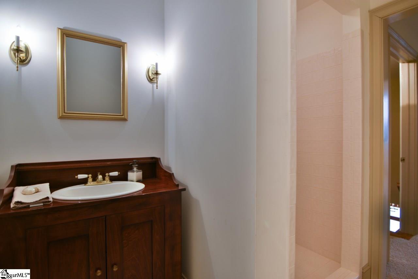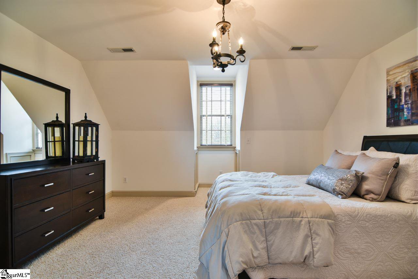54 Latour Way, Greer, SC 29650
- $460,305
- 4
- BD
- 3.5
- BA
- 3,761
- SqFt
- Sold Price
- $460,305
- List Price
- $479,900
- Closing Date
- Jul 07, 2017
- MLS
- 1335619
- Status
- CLOSED
- Beds
- 4
- Full-baths
- 3
- Half-baths
- 1
- Style
- Colonial, Traditional
- County
- Greenville
- Neighborhood
- Thornblade
- Type
- Single Family Residential
- Year Built
- 1993
- Stories
- 2
Property Description
Affordable Luxury! . . . Defined That is the perfect description for this 4 bedroom, 3 bath home in the desirable Thornblade neighborhood. With recent upgrades, this gem is a magnificent opportunity to enjoy the luxury living of Thornblade at a reasonable price point. As you would expect, there are beautiful pine hardwood floors throughout the main level. A combination of formal and informal spaces create a warm homestyle feel with a touch of tradition. A new roof gives peace of mind and adds to the curb appeal. Upon entering the home you will find yourself in the foyer with 9 foot ceilings. From this point, you either follow the beautiful pine floors into the living space to the right or into the kitchen and dining area to the left. Whichever you choose, you will be guided by beautiful new oil rubbed light fixtures throughout the home. On your way to the kitchen, you will pass by the HUGE laundry/craft room. Arriving at the kitchen you will find it is open and offers beautiful views through windows and a door to the patio. The chef in you will smile at the professional series stainless appliances. Just off the kitchen is a dining room sized for even the largest of tables; Great for an evening of entertaining. Should the party spill over into the backyard, the outdoor space is inviting, peaceful and private. The master bedroom and bathroom are on the main level. After the guests have gone, the owners can retire to their room whilst the rest of the family heads upstairs to the remaining three bedrooms and two baths. The upstairs heating and cooling can be maintained separately so as not to waste energy when the area is unoccupied. This is a custom built home that defies the standard. Many of the vanities are custom pieces. The home was built by Art Welling, a local Master Craftsman and furniture maker. The house has unique lines and refreshingly different layout. You'll find no cookie cutter here. This property defines character. You owe it to yourself to visit this property and see just how affordable luxury living can be. The facilities and amenities of the Thornblade club are not included and require a separate membership. We are, however, offering application sponsorship to the coveted Thornblade Club if the new owner desires to apply for membership.
Additional Information
- Acres
- 0.20
- Amenities
- Common Areas, Lawn Maintenance
- Appliances
- Gas Cooktop, Microwave, Refrigerator, Gas Oven, Gas Water Heater
- Basement
- None
- Elementary School
- Buena Vista
- Exterior
- Brick Veneer
- Fireplace
- Yes
- Foundation
- Crawl Space
- Heating
- Forced Air
- High School
- Riverside
- Interior Features
- High Ceilings, Tub Garden
- Lot Description
- 1/2 Acre or Less, Cul-De-Sac, Sloped, Few Trees, Sprklr In Grnd-Partial Yd
- Master Bedroom Features
- Walk-In Closet(s)
- Middle School
- Northwood
- Region
- 022
- Roof
- Architectural
- Sewer
- Public Sewer
- Stories
- 2
- Style
- Colonial, Traditional
- Subdivision
- Thornblade
- Taxes
- $2,666
- Water
- Public
- Year Built
- 1993
Mortgage Calculator
Listing courtesy of Allen Tate - Greenville/Simp.. Selling Office: Lil Glenn Co, LLC.
The Listings data contained on this website comes from various participants of The Multiple Listing Service of Greenville, SC, Inc. Internet Data Exchange. IDX information is provided exclusively for consumers' personal, non-commercial use and may not be used for any purpose other than to identify prospective properties consumers may be interested in purchasing. The properties displayed may not be all the properties available. All information provided is deemed reliable but is not guaranteed. © 2024 Greater Greenville Association of REALTORS®. All Rights Reserved. Last Updated
