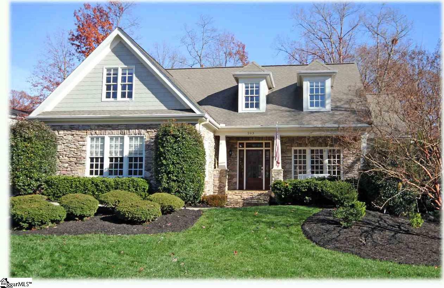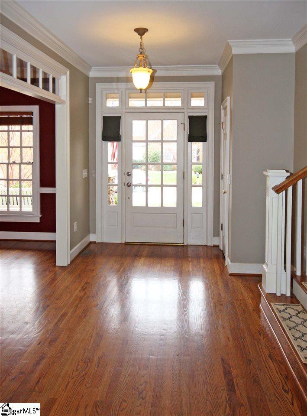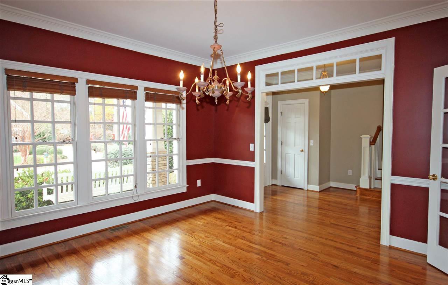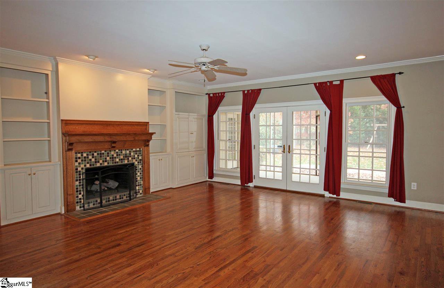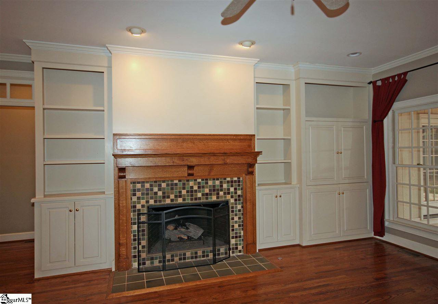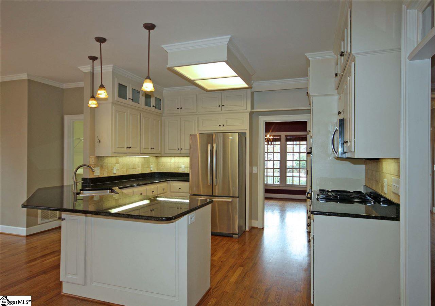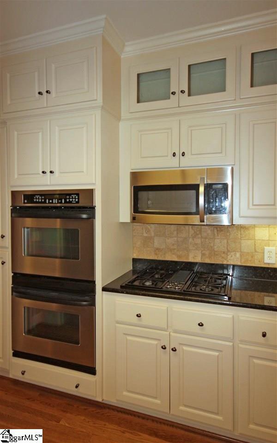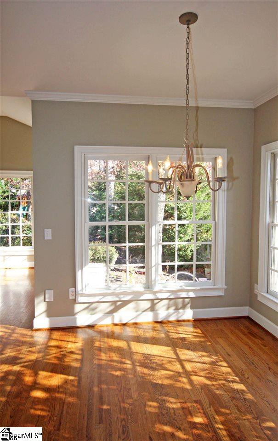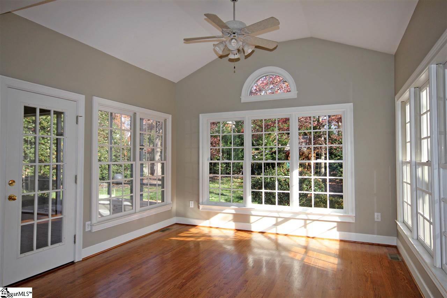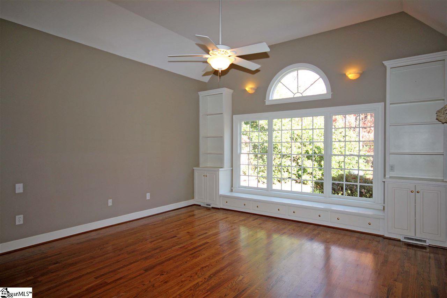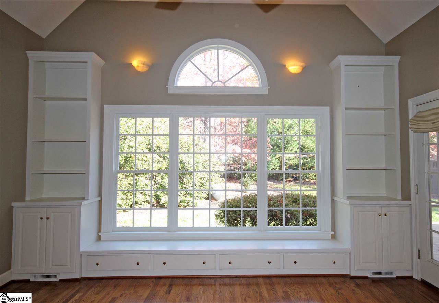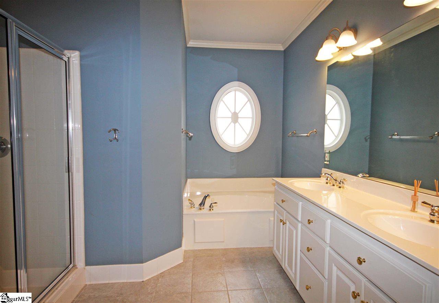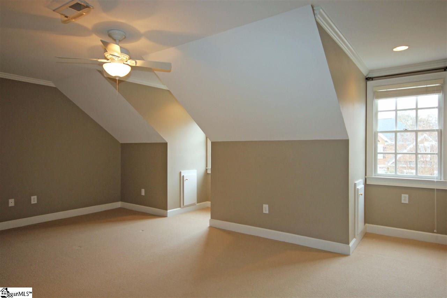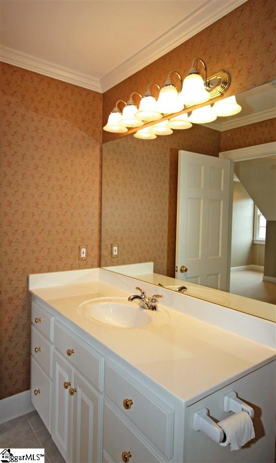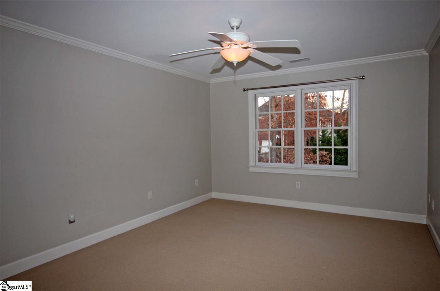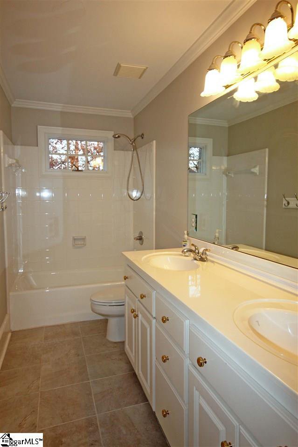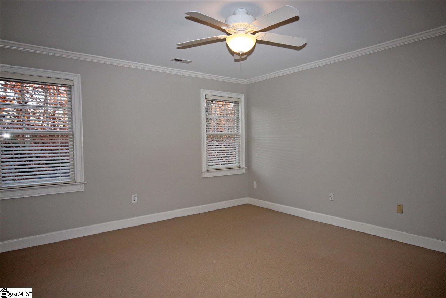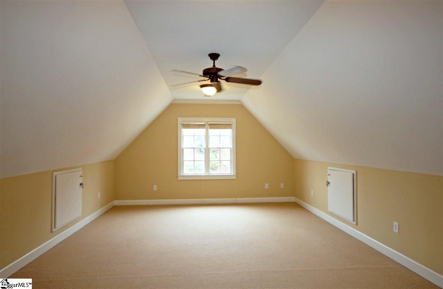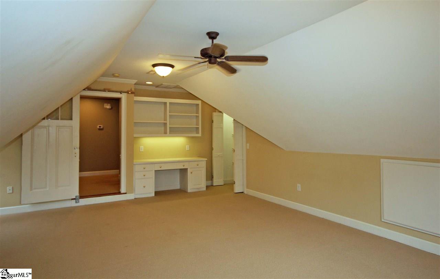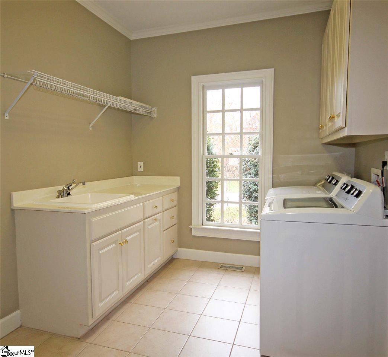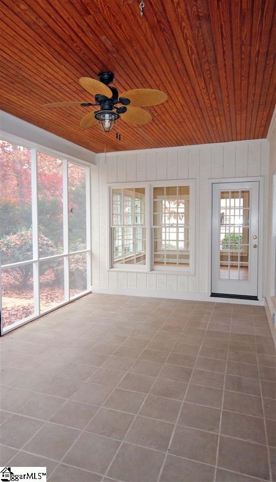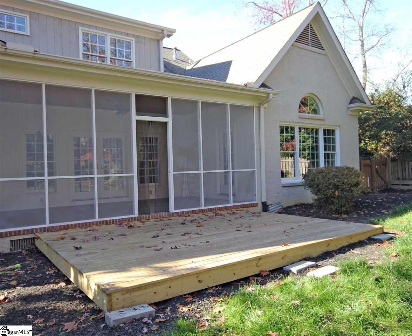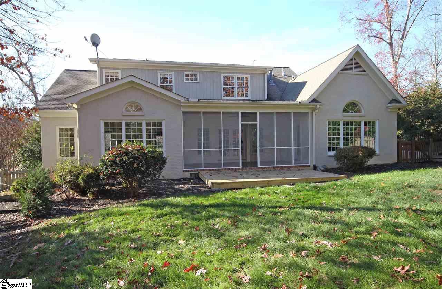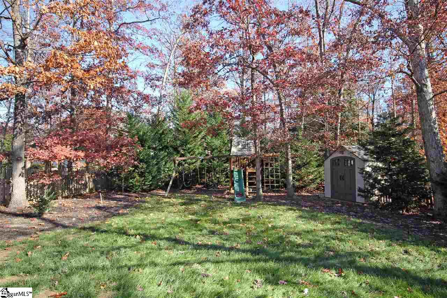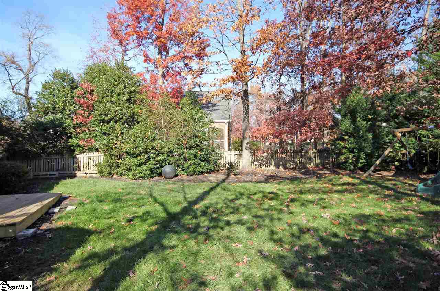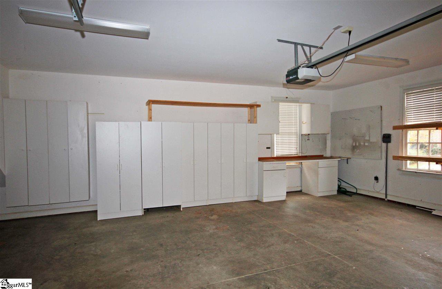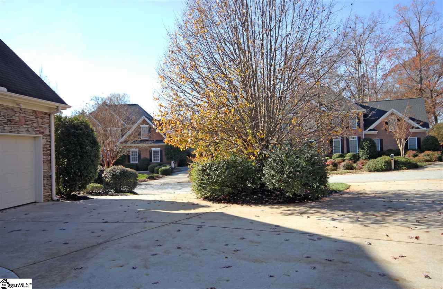203 Shadowbrooke Court, Simpsonville, SC 29681
- $418,500
- 4
- BD
- 3.5
- BA
- 3,489
- SqFt
- Sold Price
- $418,500
- List Price
- $439,900
- Closing Date
- Mar 31, 2017
- MLS
- 1334584
- Status
- CLOSED
- Beds
- 4
- Full-baths
- 3
- Half-baths
- 1
- Style
- Traditional, Craftsman
- County
- Greenville
- Neighborhood
- Stonehaven
- Type
- Single Family Residential
- Year Built
- 2000
- Stories
- 2
Property Description
Like a page out of Southern Living, this Stonehaven beauty offers an easy living open floorplan, super sought after location and incredible curb appeal! Beyond the home’s attractive brick & stacked stone façade you will be delighted with it’s inviting interior that’s suitable for easy everyday living as well as upscale entertaining. A wide Foyer decorated with a fully transomed entrance and pendant style lighting makes an excellent first impression along with gleaming hardwoods that flow throughout the majority of the main level. A wide passageway guides you into a Formal Dining Room where triple windows overlook the front yard and extensive moldings paired with a candelabra chandelier set the stage for special celebrations. A gas log fireplace flanked by custom built-ins draws you into the centrally located Great Room that also gives a French door that opens to the screened porch. The Great Room flows seamlessly into the large Kitchen where an abundance of cabinetry will thrill the family chef along with sleek granite countertops, a tumbled travertine backsplash and stainless steel appliances. A delightful Breakfast Area can be found just beyond the Kitchen as well as a wonderful Keeping Room that opens to the screened porch. The opposite wing of the home hosts a conveniently placed Powder Room and the Owner’s Suite of your dreams! A span of windows flanked by built-ins fills the owner’s bedroom with natural light and highlights an extended window seat with built-in storage. His & her Carolina closets make the suite extra special along with a deep jetted tub, separate tiled shower, extended vanity with dual sinks and linen/sundries cabinetry. All of the secondary bedrooms are privately located upstairs. They each are generous in size and have a large walk-in closet. The second bedroom has it’s own ensuite bath while the others share an easy to reach hall bath. Also be sure not to miss the enormous Bonus Room that features a sliding barn door & built-in desk or the walk-out attic space that’s perfect for storing seasonal decorations. The exterior is just as special as the interior! A screened porch can be found at the rear of the home as well as a deck and private fenced backyard with raised beds, utility building and play structure. A circular driveway provides plenty of off street parking and leads to a discreetly placed side entry double Garage with remote access, workbench & tons of cabinetry! Outstanding neighborhood amenities include a pool, club house, tennis court and more!
Additional Information
- Acres
- 0.35
- Amenities
- Clubhouse, Common Areas, Street Lights, Pool, Tennis Court(s)
- Appliances
- Gas Cooktop, Dishwasher, Disposal, Dryer, Microwave, Self Cleaning Oven, Convection Oven, Oven, Refrigerator, Washer, Electric Oven, Double Oven, Gas Water Heater
- Basement
- None
- Elementary School
- Monarch
- Exterior
- Brick Veneer, Stone, Wood Siding
- Exterior Features
- Satellite Dish
- Fireplace
- Yes
- Foundation
- Crawl Space
- Heating
- Forced Air, Multi-Units, Natural Gas
- High School
- Mauldin
- Interior Features
- Bookcases, High Ceilings, Ceiling Fan(s), Ceiling Cathedral/Vaulted, Ceiling Smooth, Tray Ceiling(s), Central Vacuum, Granite Counters, Open Floorplan, Tub Garden, Walk-In Closet(s)
- Lot Description
- 1/2 Acre or Less, Few Trees, Wooded, Sprklr In Grnd-Full Yard
- Lot Dimensions
- 158 x 151 x 37 x 159
- Master Bedroom Features
- Walk-In Closet(s)
- Middle School
- Mauldin
- Region
- 032
- Roof
- Architectural
- Sewer
- Public Sewer
- Stories
- 2
- Style
- Traditional, Craftsman
- Subdivision
- Stonehaven
- Taxes
- $2,397
- Water
- Public, GVLLE
- Year Built
- 2000
Mortgage Calculator
Listing courtesy of BHHS C Dan Joyner - Midtown. Selling Office: BHHS C Dan Joyner - Midtown.
The Listings data contained on this website comes from various participants of The Multiple Listing Service of Greenville, SC, Inc. Internet Data Exchange. IDX information is provided exclusively for consumers' personal, non-commercial use and may not be used for any purpose other than to identify prospective properties consumers may be interested in purchasing. The properties displayed may not be all the properties available. All information provided is deemed reliable but is not guaranteed. © 2024 Greater Greenville Association of REALTORS®. All Rights Reserved. Last Updated
