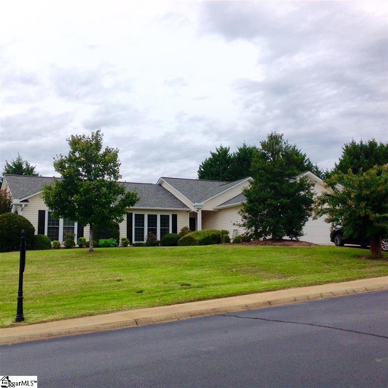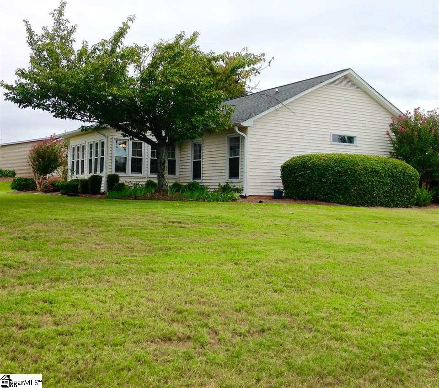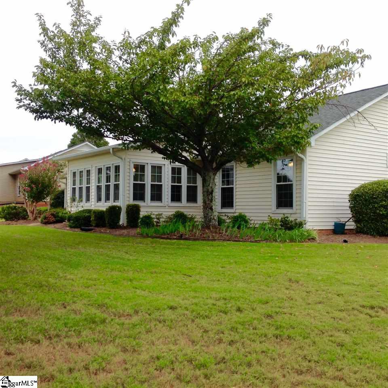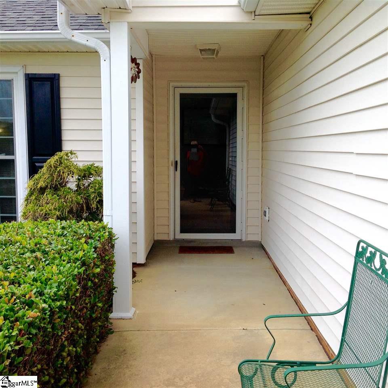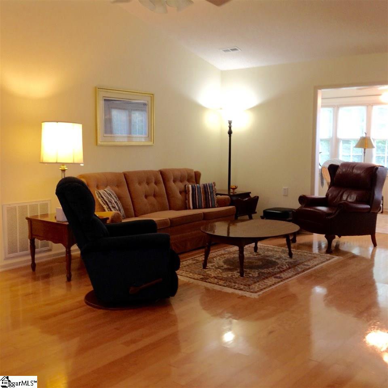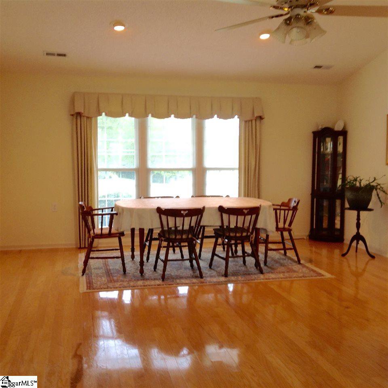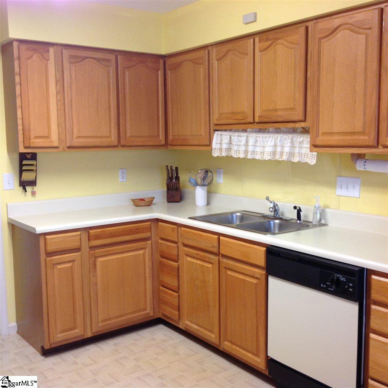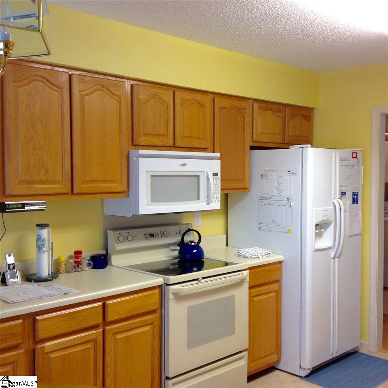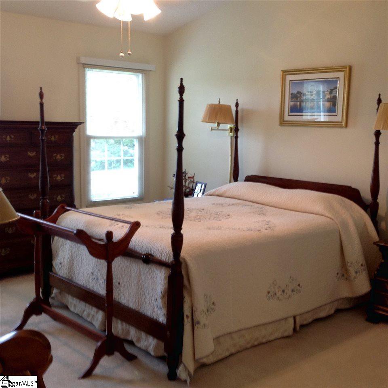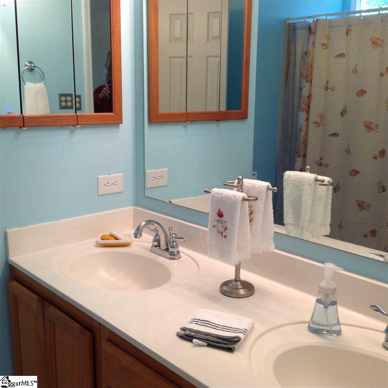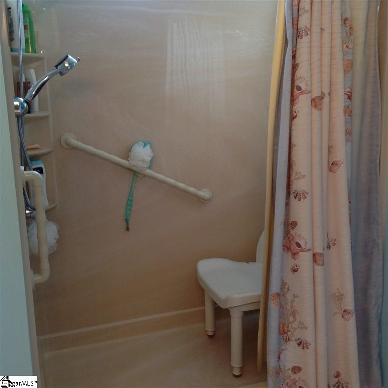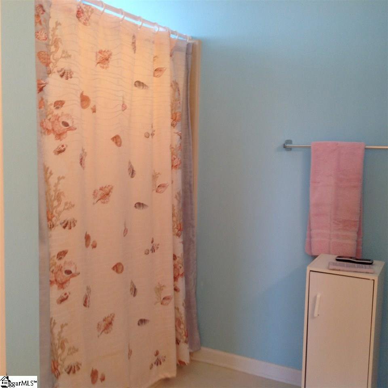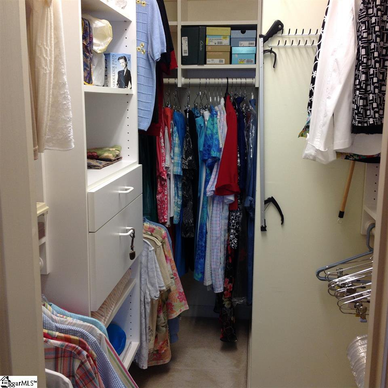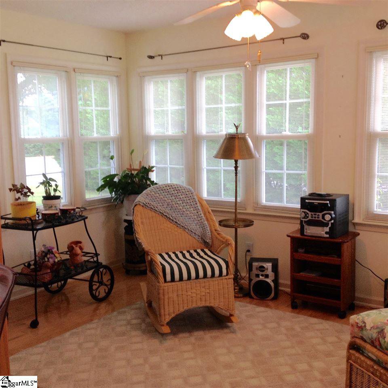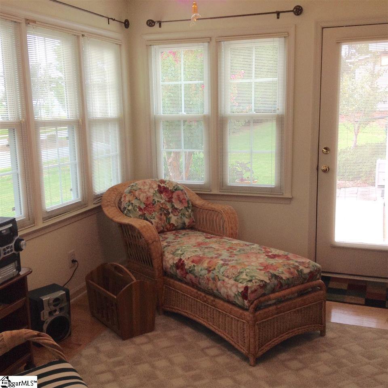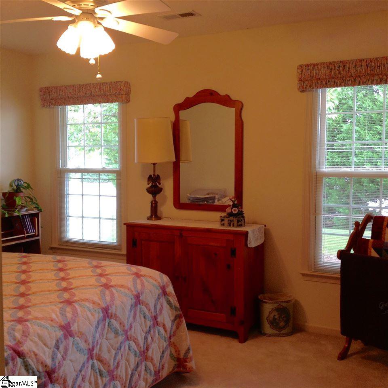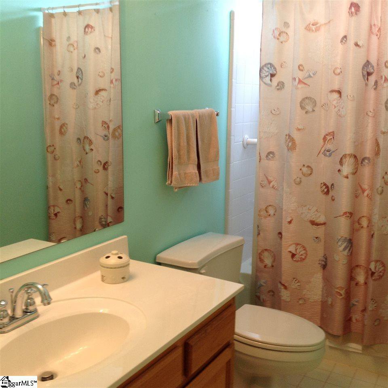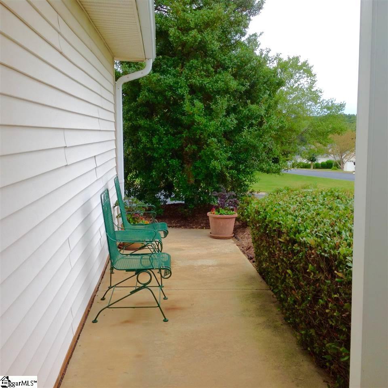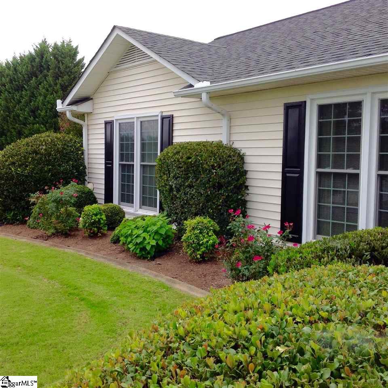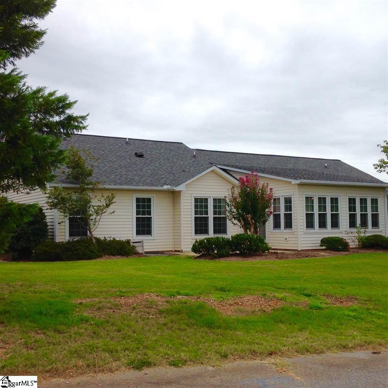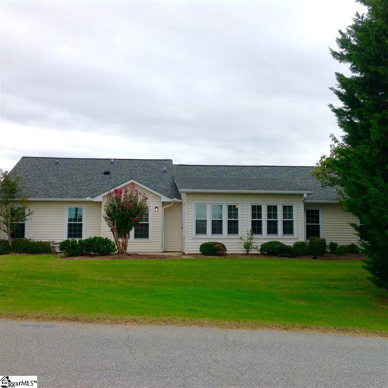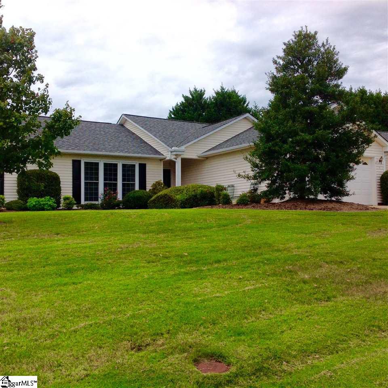1 Windcrest Drive, Greenville, SC 29615
- $177,000
- 3
- BD
- 2
- BA
- 1,842
- SqFt
- Sold Price
- $177,000
- List Price
- $184,900
- Closing Date
- Nov 10, 2015
- MLS
- 1309218
- Status
- CLOSED
- Beds
- 3
- Full-baths
- 2
- Style
- Ranch, Traditional
- County
- Greenville
- Neighborhood
- Rolling Green Village
- Type
- Single Family Residential
- Year Built
- 1994
- Stories
- 1
Property Description
Rolling Green Village is an age 55 plus retirement community that offers access to on-site Health and Wellness Center with amenities, programs, and full continuum of care. The location is on one of the highest lots in Rolling Green with views of the surrounding area on three sides of the home. It is a single family home with three bedrooms, two bathrooms, a very large great room, sun room, separate laundry room a beautiful kitchen with a breakfast area that overlooks the patio and back yard. There is plenty of room in the great room for all your dining room furniture and still room for a comfortable sitting area. The sun room offers an additional area for reading, visiting or just enjoying the view. The floor plan is one not often available, a split bedroom plan with a large master bedroom, walk-in closet and large master bath fully handicapped equipped. Two additional bedrooms and bath are located on the other side of the home. There is a two car garage and a pull down stairway for storage over the garage. Greenville, SC is a wonderful area for retirement with so much to offer retirees from many parts of the country. Local people may find new neighbors and perhaps some former neighbors who have already made the decision to retire in this beautiful community. Easy access to downtown Greenville. Churches, stores, restaurants, medical facilities, and all kinds of shopping are nearby. Amenities and services are too many to name so please call for additional information.
Additional Information
- Amenities
- Clubhouse, Common Areas, Fitness Center, Street Lights, Recreational Path, Pool, Sidewalks, Lawn Maintenance
- Appliances
- Dishwasher, Disposal, Dryer, Microwave, Refrigerator, Washer, Free-Standing Electric Range, Electric Water Heater
- Basement
- None
- Elementary School
- Oakview
- Exterior
- Vinyl Siding
- Foundation
- Slab
- Heating
- Electric, Forced Air
- High School
- J. L. Mann
- Interior Features
- High Ceilings, Ceiling Fan(s), Ceiling Blown, Ceiling Cathedral/Vaulted, Open Floorplan, Walk-In Closet(s), Countertops-Other, Split Floor Plan
- Lot Description
- Corner Lot, Sloped, Sprklr In Grnd-Full Yard
- Lot Dimensions
- 71 x 33 x 74 x 31 x 74 x 71
- Master Bedroom Features
- Walk-In Closet(s)
- Middle School
- Beck
- Region
- 031
- Roof
- Architectural
- Sewer
- Public Sewer
- Stories
- 1
- Style
- Ranch, Traditional
- Subdivision
- Rolling Green Village
- Taxes
- $672
- Water
- Public, Greenville
- Year Built
- 1994
Mortgage Calculator
Listing courtesy of Coldwell Banker Caine/Williams. Selling Office: BHHS C Dan Joyner - Midtown.
The Listings data contained on this website comes from various participants of The Multiple Listing Service of Greenville, SC, Inc. Internet Data Exchange. IDX information is provided exclusively for consumers' personal, non-commercial use and may not be used for any purpose other than to identify prospective properties consumers may be interested in purchasing. The properties displayed may not be all the properties available. All information provided is deemed reliable but is not guaranteed. © 2024 Greater Greenville Association of REALTORS®. All Rights Reserved. Last Updated
