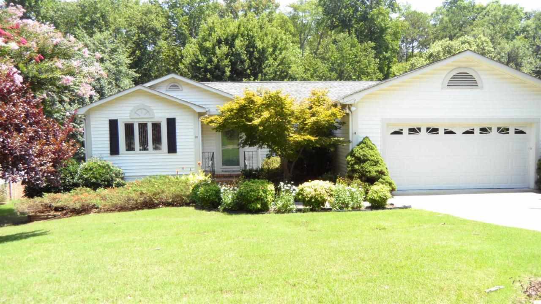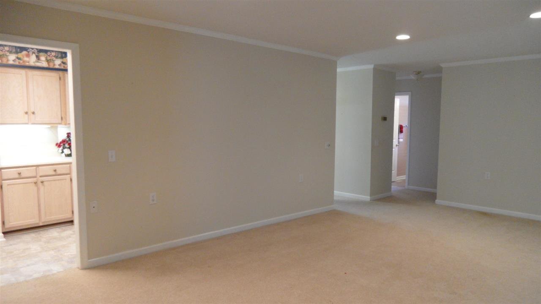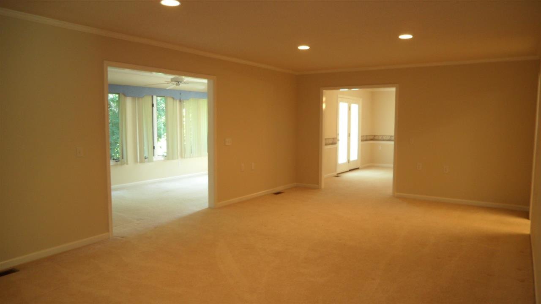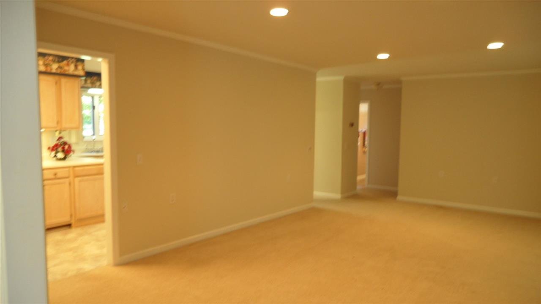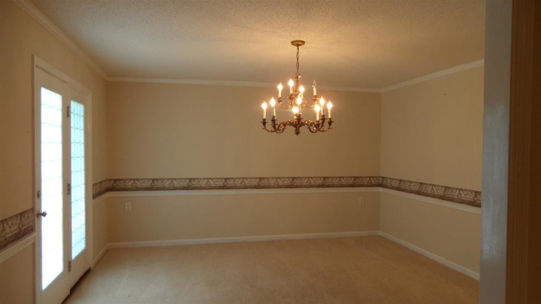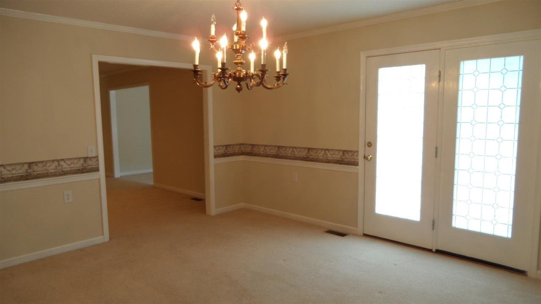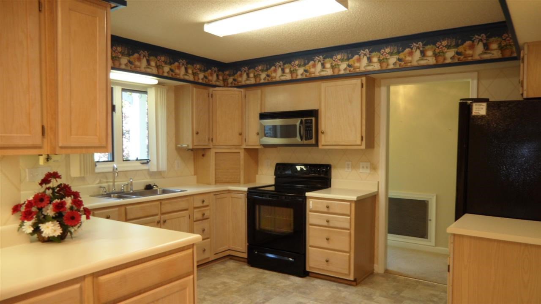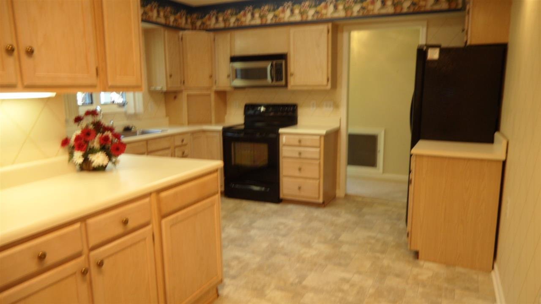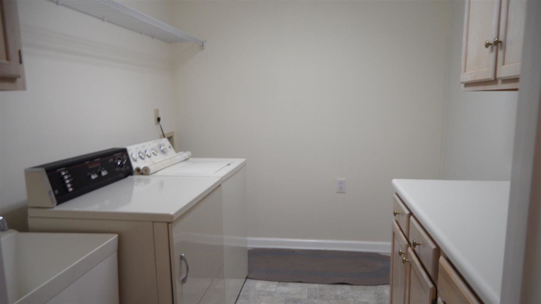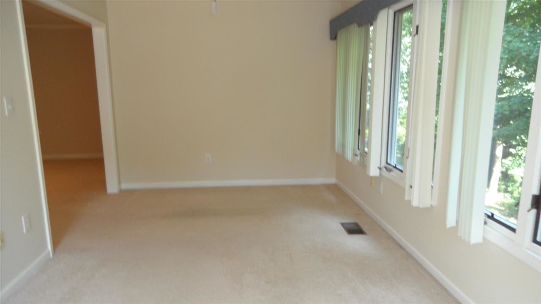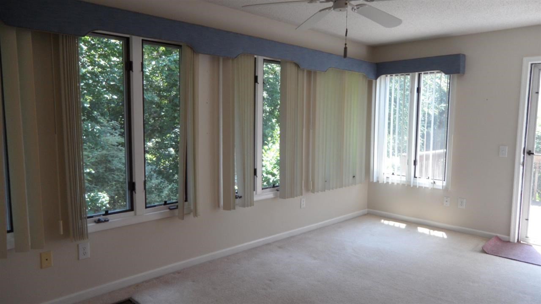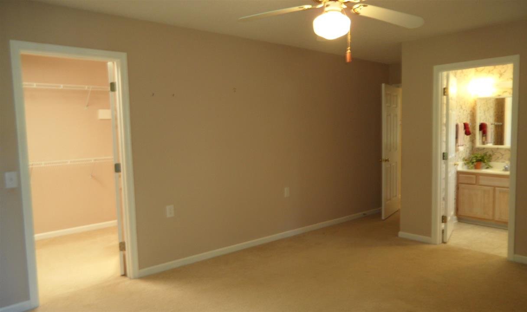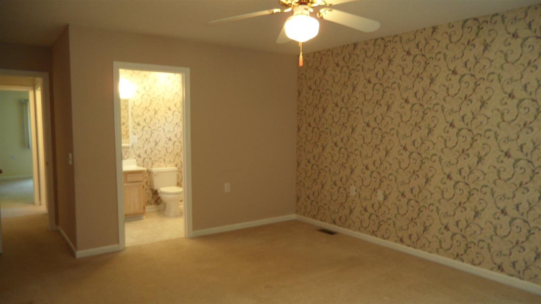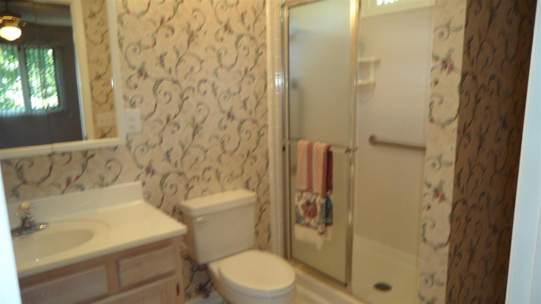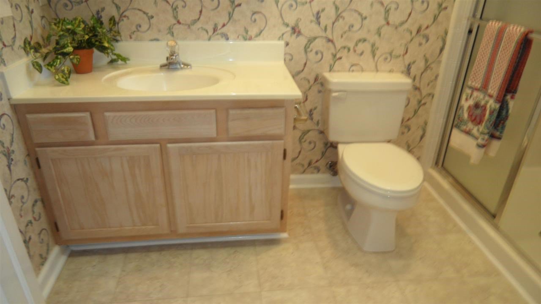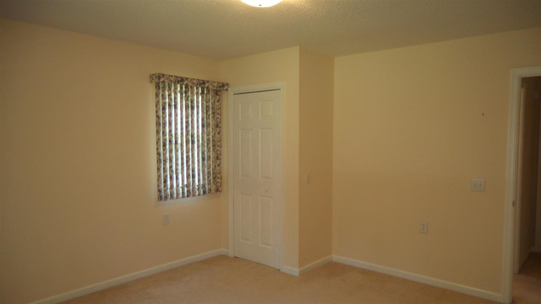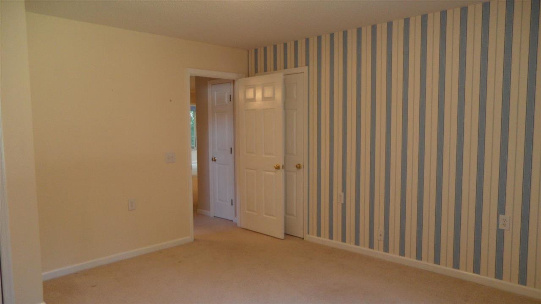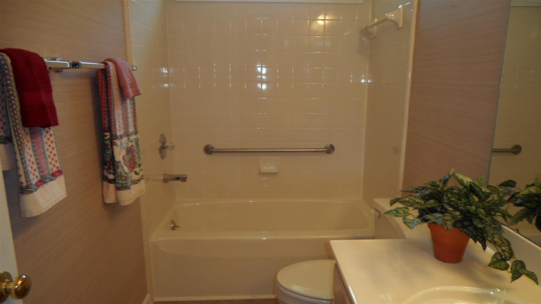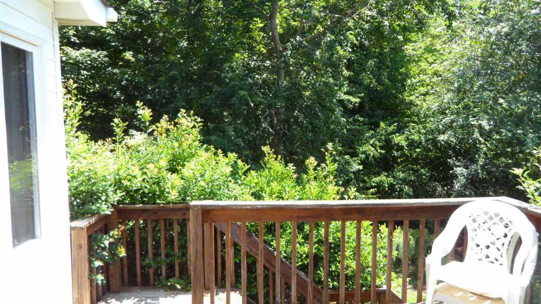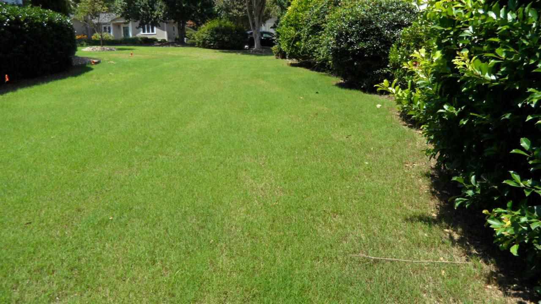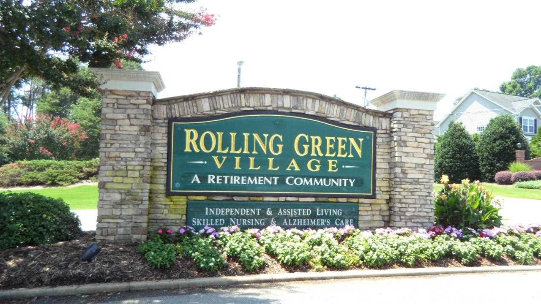10 Woodtrace Circle, Greenville, SC 29615
- $148,500
- 2
- BD
- 2
- BA
- 1,943
- SqFt
- Sold Price
- $148,500
- List Price
- $159,900
- Closing Date
- Aug 07, 2015
- MLS
- 1285146
- Status
- CLOSED
- Beds
- 2
- Full-baths
- 2
- Style
- Ranch, Traditional
- County
- Greenville
- Neighborhood
- Rolling Green Village
- Type
- Single Family Residential
- Year Built
- 1995
- Stories
- 1
Property Description
Traditional one level home in the Morningside section of Rolling Green Village. Centrally located in the village, this two bedroom, two bath home is over 1900 square feet per appraisal. The home is small enough for easy care and spacious enough to enjoy. The kitchen has room for a small breakfast area and there is a large formal dining room with double doors to the deck. The family room/den is large enough to entertain family and friends plus there is a sun room off the family room which would be a nice office or multi-purpose room. The sun room has a wall of windows for light and a door leading to the outside deck. The two bedrooms are nice sized and the master has a walk-in closet and a private bath. The kitchen has plenty of counter space and cabinets and the refrigerator remains. There is a walk-in laundry room with a laundry sink. The washer/dryer remains. There is a two car garage with automatic opener. Walk-in crawl space. Newer roof. The deck backs to trees for privacy. Deck is in the process of being replaced. The yard has flowering plants and shrubs. There are many activities and amenities for Rolling Green residents including a clubhouse, dining, paths, fishing ponds, beauty salon, and wellness center with pool and fitness rooms. Delicious meals are served in the main dining room or snack at the café in the wellness center. $3000 per person membership fee with approved application. Call agent for fee breakdown.
Additional Information
- Acres
- 0.26
- Amenities
- Clubhouse, Common Areas, Fitness Center, Street Lights, Recreational Path, Lawn Maintenance
- Appliances
- Cooktop, Dishwasher, Disposal, Dryer, Self Cleaning Oven, Refrigerator, Washer, Electric Water Heater
- Basement
- None
- Elementary School
- Oakview
- Exterior
- Vinyl Siding
- Foundation
- Crawl Space
- Heating
- Electric, Forced Air
- High School
- J. L. Mann
- Interior Features
- Ceiling Fan(s), Ceiling Blown, Walk-In Closet(s)
- Lot Description
- Cul-De-Sac, Sloped, Few Trees
- Lot Dimensions
- 132 x 90 x 131 x 84
- Master Bedroom Features
- Walk-In Closet(s)
- Middle School
- Beck
- Region
- 031
- Roof
- Architectural
- Sewer
- Public Sewer
- Stories
- 1
- Style
- Ranch, Traditional
- Subdivision
- Rolling Green Village
- Taxes
- $823
- Water
- Public, Greenville
- Year Built
- 1995
Mortgage Calculator
Listing courtesy of Century 21 Blackwell & Co. Rea. Selling Office: Keller Williams Greenville Cen.
The Listings data contained on this website comes from various participants of The Multiple Listing Service of Greenville, SC, Inc. Internet Data Exchange. IDX information is provided exclusively for consumers' personal, non-commercial use and may not be used for any purpose other than to identify prospective properties consumers may be interested in purchasing. The properties displayed may not be all the properties available. All information provided is deemed reliable but is not guaranteed. © 2024 Greater Greenville Association of REALTORS®. All Rights Reserved. Last Updated
