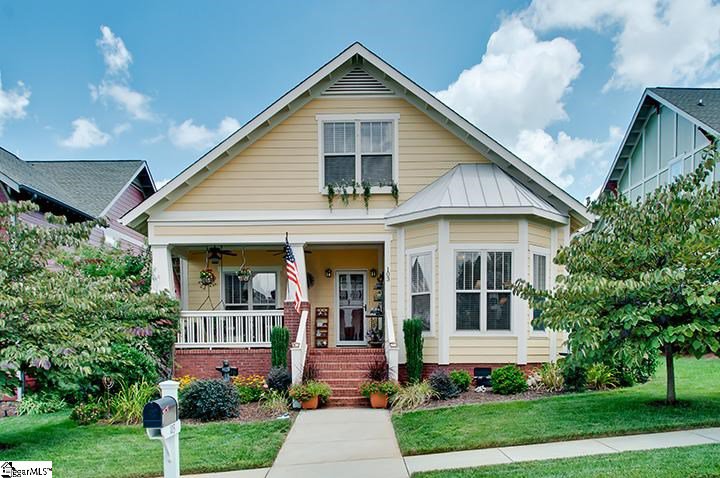103 Lismore Street, Simpsonville, SC 29680
- $293,000
- 4
- BD
- 3.5
- BA
- 3,433
- SqFt
- Sold Price
- $293,000
- List Price
- $299,800
- Closing Date
- Nov 26, 2014
- MLS
- 1284348
- Status
- CLOSED
- Beds
- 4
- Full-baths
- 3
- Half-baths
- 1
- Style
- Traditional, Charleston
- County
- Greenville
- Neighborhood
- Verdmont
- Type
- Single Family Residential
- Year Built
- 2007
- Stories
- 1
Property Description
Craftsman Charleston style home w/ major attention to detail of this well kept home. Approx. 3000HSf 4 Bedrooms 3.5 Bathrooms, this home will not disappoint you. So many high end features and outstanding qualities to make this home rise above the rest. Walk up to the serene front porch with double fans and a place to hang the swing to enjoy the morning or evenings. No space has been wasted in the beautiful bright home. After you proceed through the front door into the Foyer that has Wainscoting & Stately Built-in Bookshelves adorned with crown and rope molding add that little extra touch. You are greeted with hardwoods and two piece crown molding that flow through most of the living area . An open airy Living Room with a bay window allowing in lots of natural light, a gas log fireplace, built-in low bookshelves and hardwoods that lead into the Dining Room with a double pan ceiling. Off the foyer are two spacious 14x13 bedrooms with their own private bathroom with tub/shower combo that has upgraded features of ceramic tiled walls and bronze plumbing fixtures. Proceed into the Cooks Dream open kitchen that has a bar area w/ a storage cabinet, a pantry, a center island with seating and storage that was extended to allow even more room, lots of cabinets and storage with under counter lighting, corner cabinet with glass panel and lighting to show off your special items, then upgraded Kitchen Aid appliances that features a Induction Flat Surface Cook top, Convection Oven, two drawer dishwasher, and a built-in microwave. Don't feel left out of the conversations with this Open Concept Kitchen, Family Room with Stacked Stone Fireplace & Easy Breeze Screen Porch that has French Doors. The Screen Porch has a Hot Tub, Electric Stone Fireplace, and TV. Off the Screened In Porch is a 18x6 Peaceful Private Patio Area and Grill Deck. Once back in the home proceed to the Master Retreat and Bathroom En-suite that has a high vanity dual sinks, Tiled walk-in Shower, a jetted tub, 2 Walk-in Closets, an separate Water Closet area. The large Powder Room is off the Family Room where you will find stairs to the Large 4th Bedroom or can also be a Bonus Room with separate Huge Bathroom. Across the landing area is an office area, that will lead you into the walk0in Attic Storage. Don't miss out on this well-kept home that has some awesome features, please see the recently added features for more details: OUTSIDE OF HOME Exterior of home painted in 2013, New front door and built-in screen (Anderson Self Storing Retractable Screen) 2010, An Additional ceiling fan added to front porch 2012, the painted the front porch and ceiling 2013,Landscape Accents Lights in home with Pwr. XFMR 2013 FOYER wainscoting in Foyer in 2013, installed crown & rope molding t built-in bookshelves in Foyer 2010 KITCHEN installed a bar area with cabinet above 2014, extended the island 2011, added accent backsplash 2014, beautiful Kitchen-aid Stainless Steel Appliances were installed that include a Induction Flat Surface Cook top 2012, Convection Oven 2012, Built-in microwave 2012, Two Drawer Dishwasher 2013, the corner cabinet installed lighting and a glass panel 2011, installed a Sun Tube over sink w/ kitchen light 2013 SCREEN PORCH Side Porch installed an Easy Breeze Window System 2013, the hot tub was added in 2012, topped off with the electric fireplace/heater 2014 - Sun tube light 2013 Screen Porch TV does convey. SIDE DECK AREA Added Grill Deck 2013, and upgraded the railing spindles to metal 2013 MASTER ENSUITE Installed the shelving in between the mirrors UPSTAIRS OFFICE AREA Converted storage closet to Office adding in Architectural Block Windows for natural lighting.2012 and Hardwood Flooring 2012 LAUNDRY ROOM Installed Wainscoting 2012, Built-in ironing board 2012 GARAGE keyless remote in 2012 and upgraded the backdoor to stylish door that has built-in Screen System. Verdmont is close to the Hospital, Shopping, Dining & has Great Amenities!
Additional Information
- Acres
- 0.16
- Amenities
- Street Lights, Recreational Path, Playground, Pool
- Appliances
- Dishwasher, Disposal, Microwave, Self Cleaning Oven, Convection Oven, Electric Cooktop, Electric Oven, Electric Water Heater
- Basement
- None
- Elementary School
- Fork Shoals
- Exterior
- Concrete
- Fireplace
- Yes
- Foundation
- Crawl Space
- Heating
- Electric
- High School
- Woodmont
- Interior Features
- Bookcases, High Ceilings, Ceiling Fan(s), Ceiling Smooth, Granite Counters, Split Floor Plan
- Lot Description
- Few Trees, Sprklr In Grnd-Full Yard
- Master Bedroom Features
- Walk-In Closet(s)
- Middle School
- Woodmont
- Region
- 041
- Roof
- Architectural
- Sewer
- Public Sewer
- Stories
- 1
- Style
- Traditional, Charleston
- Subdivision
- Verdmont
- Taxes
- $1,585
- Water
- Public, Greenville
- Year Built
- 2007
Mortgage Calculator
Listing courtesy of Keller Williams Grv Upst. Selling Office: BHHS C Dan Joyner - Greer.
The Listings data contained on this website comes from various participants of The Multiple Listing Service of Greenville, SC, Inc. Internet Data Exchange. IDX information is provided exclusively for consumers' personal, non-commercial use and may not be used for any purpose other than to identify prospective properties consumers may be interested in purchasing. The properties displayed may not be all the properties available. All information provided is deemed reliable but is not guaranteed. © 2024 Greater Greenville Association of REALTORS®. All Rights Reserved. Last Updated
