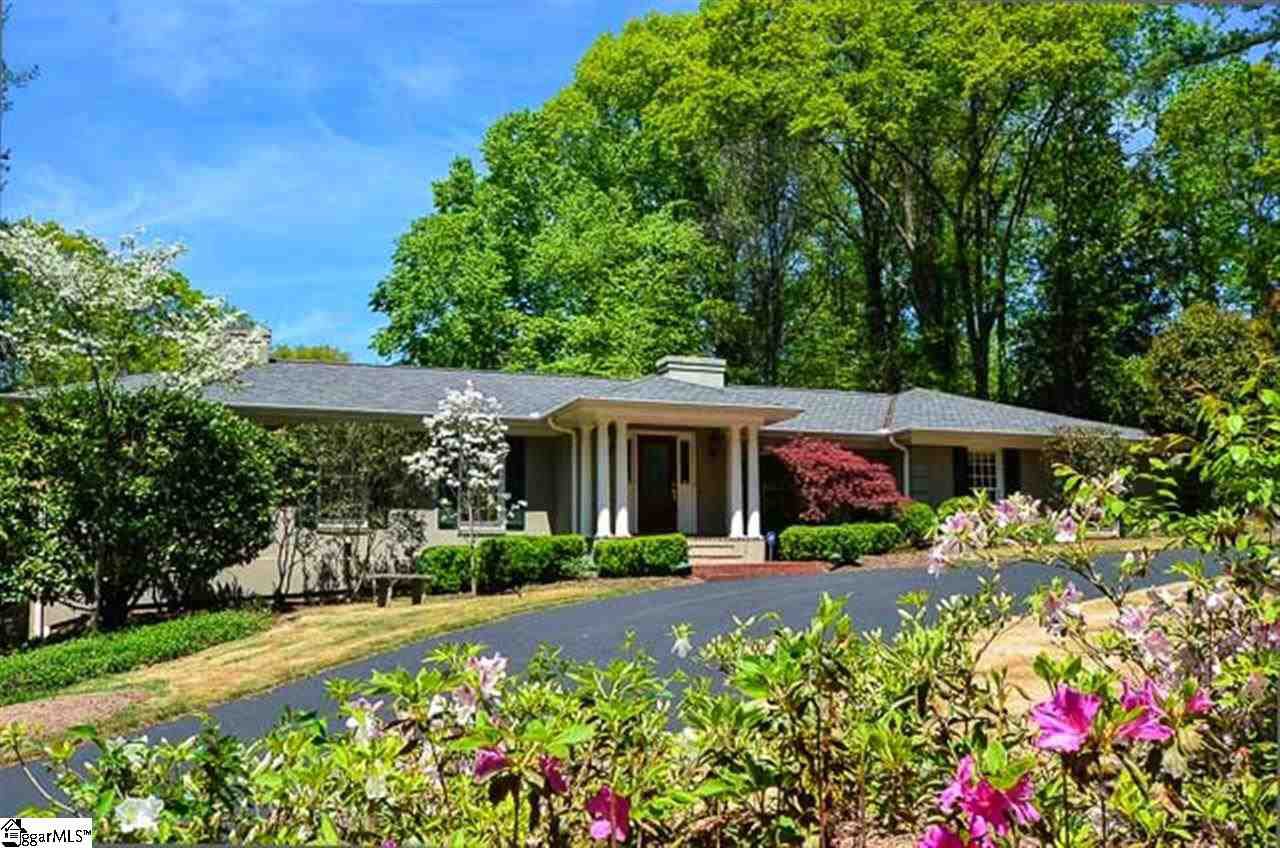1100 Partridge Road, Spartanburg, SC 29302
- $469,000
- 4
- BD
- 3
- BA
- 3,823
- SqFt
- Sold Price
- $469,000
- List Price
- $499,000
- Closing Date
- Jun 24, 2014
- MLS
- 1278422
- Status
- CLOSED
- Beds
- 4
- Full-baths
- 3
- Style
- Ranch
- County
- Spartanburg
- Neighborhood
- Andrews Farm
- Type
- Single Family Residential
- Year Built
- 1954
- Stories
- 1
Property Description
This WONDERFUL HOME IS LISTED WELL BELOW SELLER'S PURCHASE PRICE TWO YEARS AGO and is Located in the highly Desirable ANDREWS FARM Subdivision! Listed Here are Many of the Features that you'll discover: COMPLETE In-Law/Guest Suite on the Lower Level which has a 2nd Totally Equipped Full Kitchen (even a Sub-Zero refrigerator!), a Den, Bedroom with Built-Ins, Full Bath, Exercise/Office/or Playroom, suite has lots of light and walks-out to the Fantastic Outdoor Patio and Entertainment Area; This one of a kind Outdoor Patio and Kitchen has a Stone Stacked Fireplace w/Gas Lantern Lighting on FP and Stone Columns, Built-In Grill, "Green Egg", Copper Sink, Step Lighting up Deck Stairs; Water Front, Lake Views from vast amount of places including a Picnic Area by the Lake; Irrigation, Beautiful Landscaping, Stone Walkways, 2 Wonderful Water Features, and Tremendous Amount of Outdoor Lighting; Circular Driveway w/Very Large Extra Pad to park numerous cars besides the 2 Car Garage with Built-Ins; Main Floor has OPEN Floor Plan with Large Great Room with Built-Ins that opens to Sun Room (Tremendous Views), Kitchen, and Dining Room with Vaulted Ceiling and more windows; Kitchen has Granite, Center Island with Breakfast Bar, Breakfast Area, Wet Bar, and Vaulted Ceiling; The Master Suite will "WOW" you with large Bedroom with Views and Vaulted Ceiling, 2 Sided Gas Log Fireplace that Opens to and Shared With the Luxurious Master Bath (Elaborate Jetted Tub , Exquisite Custom Tile Shower, Glass Vessel Vanities, Granite); Large Walk-In Master Closet and Walk-In Laundry part of the Suite: 2nd Upstairs Bath Totally Renovated; 2 other Main Floor Bedrooms; plus you'll find a Large Living Room as you enter this Fabulous Home!
Additional Information
- Acres
- 0.66
- Amenities
- Other
- Appliances
- Dishwasher, Disposal, Free-Standing Gas Range, Microwave, Refrigerator, Gas Water Heater
- Basement
- Finished, Full, Walk-Out Access
- Elementary School
- Pine St
- Exterior
- Synthetic Stucco
- Exterior Features
- Outdoor Fireplace, Outdoor Kitchen
- Fireplace
- Yes
- Foundation
- Crawl Space, Basement
- Heating
- Forced Air, Multi-Units, Natural Gas
- High School
- Spartanburg
- Interior Features
- Bookcases, High Ceilings, Ceiling Fan(s), Ceiling Cathedral/Vaulted, Ceiling Smooth, Granite Counters, Countertops-Solid Surface, Open Floorplan, Walk-In Closet(s), Wet Bar, Countertops-Other, Second Living Quarters
- Lot Description
- Sloped, Few Trees, Sprklr In Grnd-Full Yard
- Master Bedroom Features
- Walk-In Closet(s)
- Middle School
- McCraken
- Region
- 033
- Roof
- Architectural
- Sewer
- Public Sewer
- Stories
- 1
- Style
- Ranch
- Subdivision
- Andrews Farm
- Taxes
- $6,234
- Water
- Public, Spartanburg
- Year Built
- 1954
Mortgage Calculator
Listing courtesy of Allen Tate Company - Greer. Selling Office: RE/MAX REALTY ASSOCIATES.
The Listings data contained on this website comes from various participants of The Multiple Listing Service of Greenville, SC, Inc. Internet Data Exchange. IDX information is provided exclusively for consumers' personal, non-commercial use and may not be used for any purpose other than to identify prospective properties consumers may be interested in purchasing. The properties displayed may not be all the properties available. All information provided is deemed reliable but is not guaranteed. © 2024 Greater Greenville Association of REALTORS®. All Rights Reserved. Last Updated
