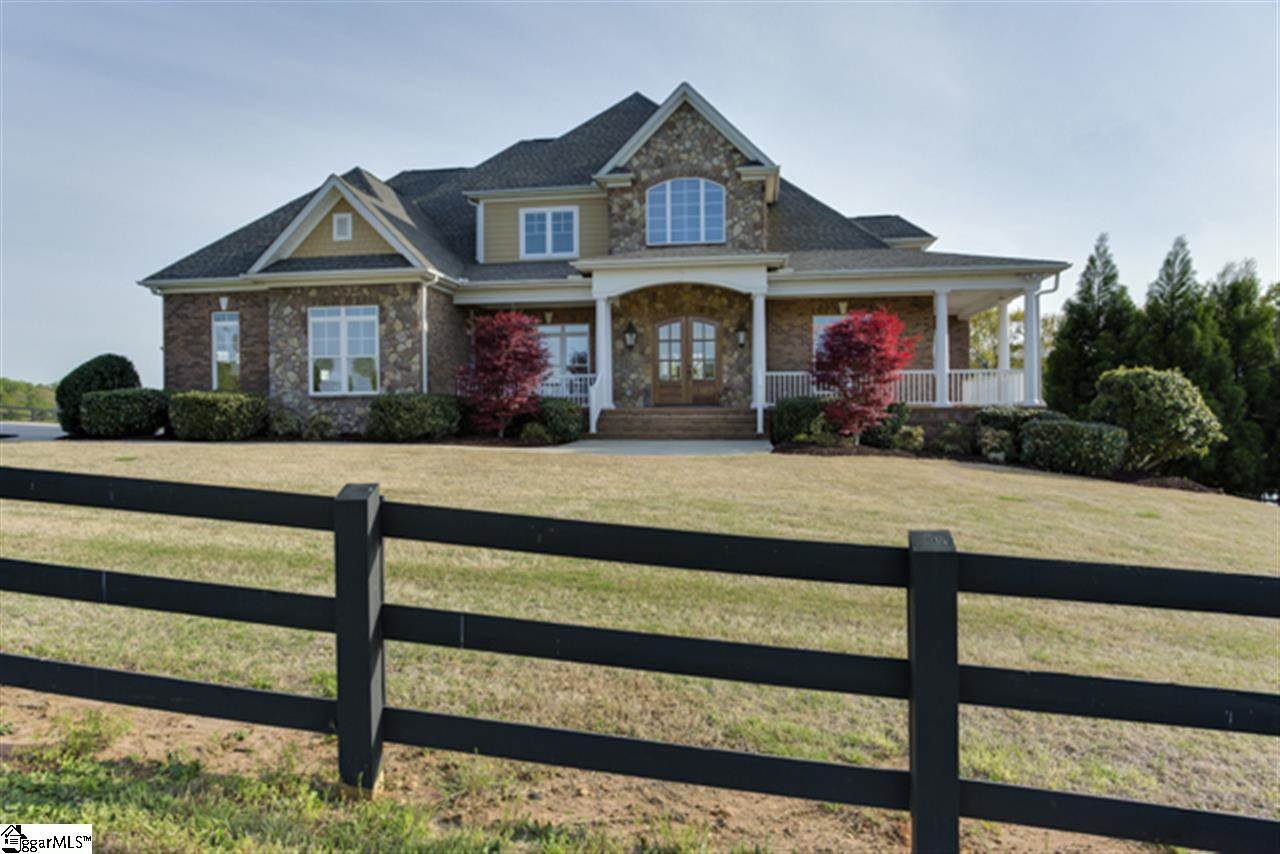1269 Cherokee Road, Pelzer, SC 29669
- $800,000
- 5
- BD
- 6.5
- BA
- 7,039
- SqFt
- Sold Price
- $800,000
- List Price
- $800,000
- Closing Date
- Jun 30, 2014
- MLS
- 1278233
- Status
- CLOSED
- Beds
- 5
- Full-baths
- 5
- Half-baths
- 2
- Style
- Traditional
- County
- Anderson
- Type
- Single Family Residential
- Year Built
- 2009
- Stories
- 3
Property Description
STUNNING LAKEFRONT ESTATE ON OVER 6 ACRES IN THE WREN SCHOOL DISTRICT! Tranquil setting on the water yet only 22 minutes from downtown Greenville or downtown Anderson! Imagine waking up to a beautiful lake view every morning...no homes crowded close to yours...so private...paradise! This custom home built in 2009 sits on over 6 beautiful, rolling acres and a lake, and has its own in ground pool. . On the main level, walk into the home and the sweeping staircase makes a grand entrance. To the left, the spacious dining room is wide open to the vaulted great room with stone fireplace. As you continue through the home, the Chef's kitchen features a large island, custom cabinetry, Viking 6-burner gas cooktop, KitchenAid Wall oven and microwave/oven, KitchenAid dishwasher, KitchenAid refrigerator and a pot filler over the cooktop. The countertops are an exotic matte finish granite. The kitchen is open to the breakfast area and the keeping room, which has another stone fireplace. The views from your kitchen area are breathtaking! The main level master retreat is truly that...a retreat. Lake views greet you in the morning when you wake up, and it is just a few steps to the screened porch to enjoy your coffee. His and her master closets allow for each of you to have your own space. The walk-in tile shower has a rain head shower as well as body sprays, or relax in your jetted garden tub! The laundry room is located right off of the kitchen and has custom cabinetry, a sink, and a central vacuum attachment to vacuum the lint screen. Finishing off the downstairs is a private office area. Upstairs, the hallways are all hardwood. are three bedrooms, each with its own private bath. All cabinets are counter height in every bathroom. There is a loft area, perfect for another tv area or sitting area, and also walk-in attic storage. Now for the basement...the floors are upgraded tile, and the bar island features beautiful stonework. A full size kitchen provides service to this level, perfect for entertaining or as a separate in-law or guest suite. There is a large bedroom with its own living area...what a perfect area for your relatives, guests or in-laws! Surround sound makes watching the games even better! Enjoy a game of pool with your guests and family...the pool table stays! An additional garage on the basement level has a storage room and workshop. Walk outside the basement french doors to the patio surrounding your lovely in-ground saltwater pool. What a great place to enjoy our Carolina summers! The features of this home are many, and include 3 inch hardwood floors with walnut insets in the master and dining room, thick custom moldings, stone fireplaces, 8 foot doors throughout, beautifully detailed ironwork on the staircase, 3 inch blinds, custom shelving in all closets, crown molding throughout, central vac with kick plates in the kitchen and bath, 50 year copper pipes, surround sound with in-wall speakers, concrete-poured basement walls, separate central vacuum package for cars in the garage, and Moen oil-rubbed bronze fixtures throughout the home. And as if that weren't enough, the owner will leave the Denon speaker set (was $10,000 new) with an acceptable offer. You will never want to leave!
Additional Information
- Acres
- 6.49
- Amenities
- None
- Appliances
- Down Draft, Gas Cooktop, Dishwasher, Disposal, Microwave, Oven, Gas Water Heater
- Basement
- Finished
- Elementary School
- Spearman
- Exterior
- Concrete, Stone, Brick Veneer
- Fireplace
- Yes
- Foundation
- Basement
- Heating
- Electric, Forced Air, Multi-Units
- High School
- Wren
- Interior Features
- 2 Story Foyer, Bookcases, High Ceilings, Ceiling Fan(s), Ceiling Cathedral/Vaulted, Ceiling Smooth, Granite Counters, Open Floorplan, Tub Garden, Walk-In Closet(s), Second Living Quarters
- Lot Description
- Few Trees, Sprklr In Grnd-Full Yard
- Master Bedroom Features
- Walk-In Closet(s)
- Middle School
- Wren
- Region
- Other
- Roof
- Architectural
- Sewer
- Septic Tank
- Stories
- 3
- Style
- Traditional
- Taxes
- $4,500
- Water
- Public
- Year Built
- 2009
Mortgage Calculator
Listing courtesy of Keller Williams Grv Upst. Selling Office: Keller Williams Greenville Cen.
The Listings data contained on this website comes from various participants of The Multiple Listing Service of Greenville, SC, Inc. Internet Data Exchange. IDX information is provided exclusively for consumers' personal, non-commercial use and may not be used for any purpose other than to identify prospective properties consumers may be interested in purchasing. The properties displayed may not be all the properties available. All information provided is deemed reliable but is not guaranteed. © 2024 Greater Greenville Association of REALTORS®. All Rights Reserved. Last Updated
