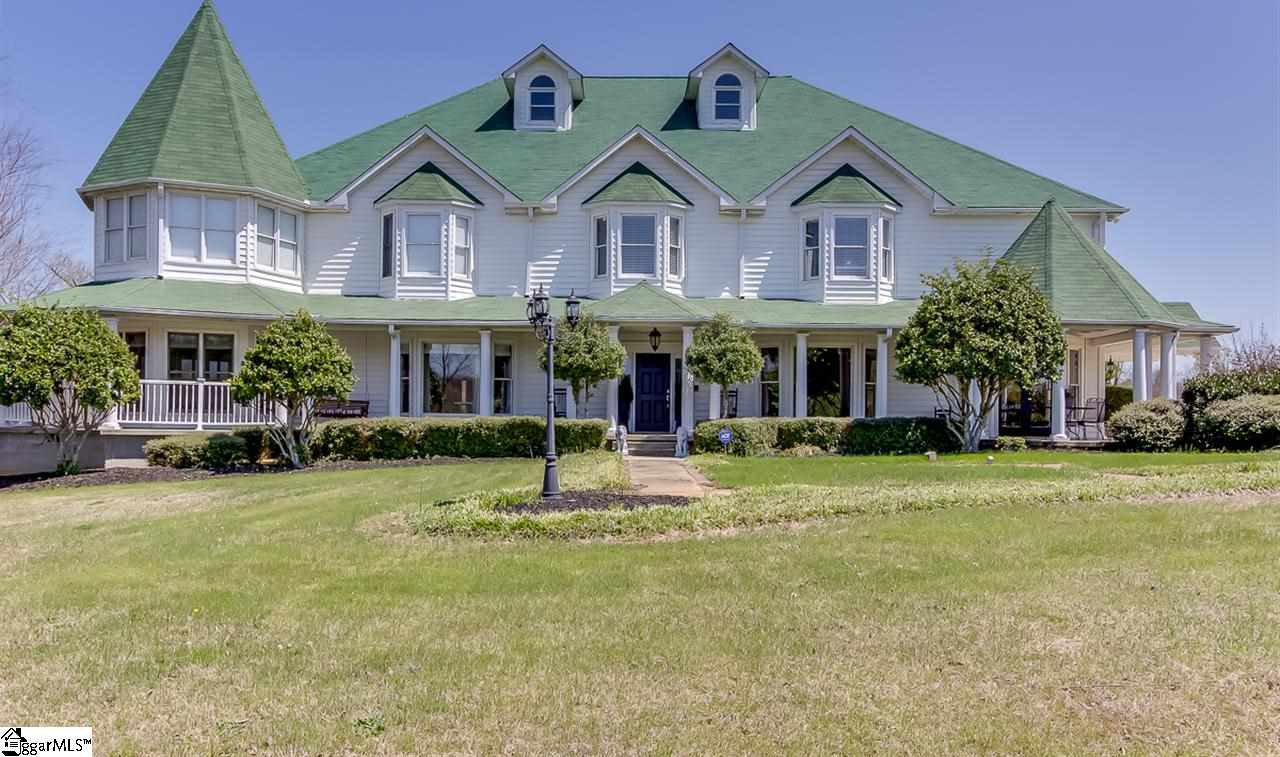930 Old Williamston Road, Piedmont, SC 29673
- $526,500
- 5
- BD
- 4.5
- BA
- 7,095
- SqFt
- Sold Price
- $526,500
- List Price
- $575,000
- Closing Date
- Dec 09, 2014
- MLS
- 1278197
- Status
- CLOSED
- Beds
- 5
- Full-baths
- 4
- Half-baths
- 1
- Style
- Traditional
- County
- Anderson
- Type
- Single Family Residential
- Year Built
- 1988
- Stories
- 2
Property Description
Beautiful country estate on approximately 15 acres complete with horse barn. Set upon a hill and back from the road with a spacious wrap around porch for ultimate privacy. This home offers 7014 square feet of living space w/5 bedrooms & 4.5 baths. The downstairs living areas provide both privacy and space in this expansive floorplan w/Formal Dining Room, office & huge Great Room w/FP plus a spacious kitchen includes a 8 ft x 3.5 ft. island & stainless steel appliances. More counter and cabinet space than you will ever need. The Master Suite, all 1100 sq. ft. of it is on the 2nd floor with a huge turret area, a sitting area w/fireplace, a private balcony and a spa-like bath. You are sure to enjoy the panoramic views of the countryside from the front porch and the peace & quiet from the side and rear screened porch. The unfinished basement area has a single garage door and is a perfect space for a home gym. The barn & storage building complement this estate. The barn includes 4 steel stalls for horses, a tack room & a wash area. The storage bldg. is approx. 1890 sq. ft. & can accomodate several cars, various yard equipment or anything that you need to store. There are several corrals, one completely vinyl fenced & 6 acres which are partially fenced. All of this & just minutes off I-85 and close to Greenville and Anderson. Great Wren school district. Come see what luxury, country living this home has to offer!
Additional Information
- Acres
- 15
- Amenities
- Horses Permitted
- Appliances
- Cooktop, Dishwasher, Disposal, Freezer, Microwave, Self Cleaning Oven, Convection Oven, Oven, Electric Cooktop, Electric Oven, Double Oven, Electric Water Heater
- Basement
- Unfinished
- Elementary School
- Wren
- Exterior
- Vinyl Siding
- Exterior Features
- Riding Area
- Fireplace
- Yes
- Foundation
- Crawl Space/Slab
- Heating
- Electric, Gas Available, Forced Air, Multi-Units, Propane
- High School
- Wren
- Interior Features
- 2 Story Foyer, 2nd Stair Case, High Ceilings, Ceiling Fan(s), Ceiling Blown, Ceiling Cathedral/Vaulted, Ceiling Smooth, Tray Ceiling(s), Countertops-Solid Surface, Open Floorplan, Tub Garden, Walk-In Closet(s), Second Living Quarters
- Lot Description
- Pasture, Sloped, Few Trees
- Master Bedroom Features
- Dressing Room, Sitting Room, Walk-In Closet(s)
- Middle School
- Wren
- Region
- 050
- Roof
- Composition
- Sewer
- Septic Tank
- Stories
- 2
- Style
- Traditional
- Taxes
- $3,155
- Water
- Public, Powdersville
- Year Built
- 1988
Mortgage Calculator
Listing courtesy of Keller Williams Grv Upst. Selling Office: Keller Williams Grv Upst.
The Listings data contained on this website comes from various participants of The Multiple Listing Service of Greenville, SC, Inc. Internet Data Exchange. IDX information is provided exclusively for consumers' personal, non-commercial use and may not be used for any purpose other than to identify prospective properties consumers may be interested in purchasing. The properties displayed may not be all the properties available. All information provided is deemed reliable but is not guaranteed. © 2024 Greater Greenville Association of REALTORS®. All Rights Reserved. Last Updated
