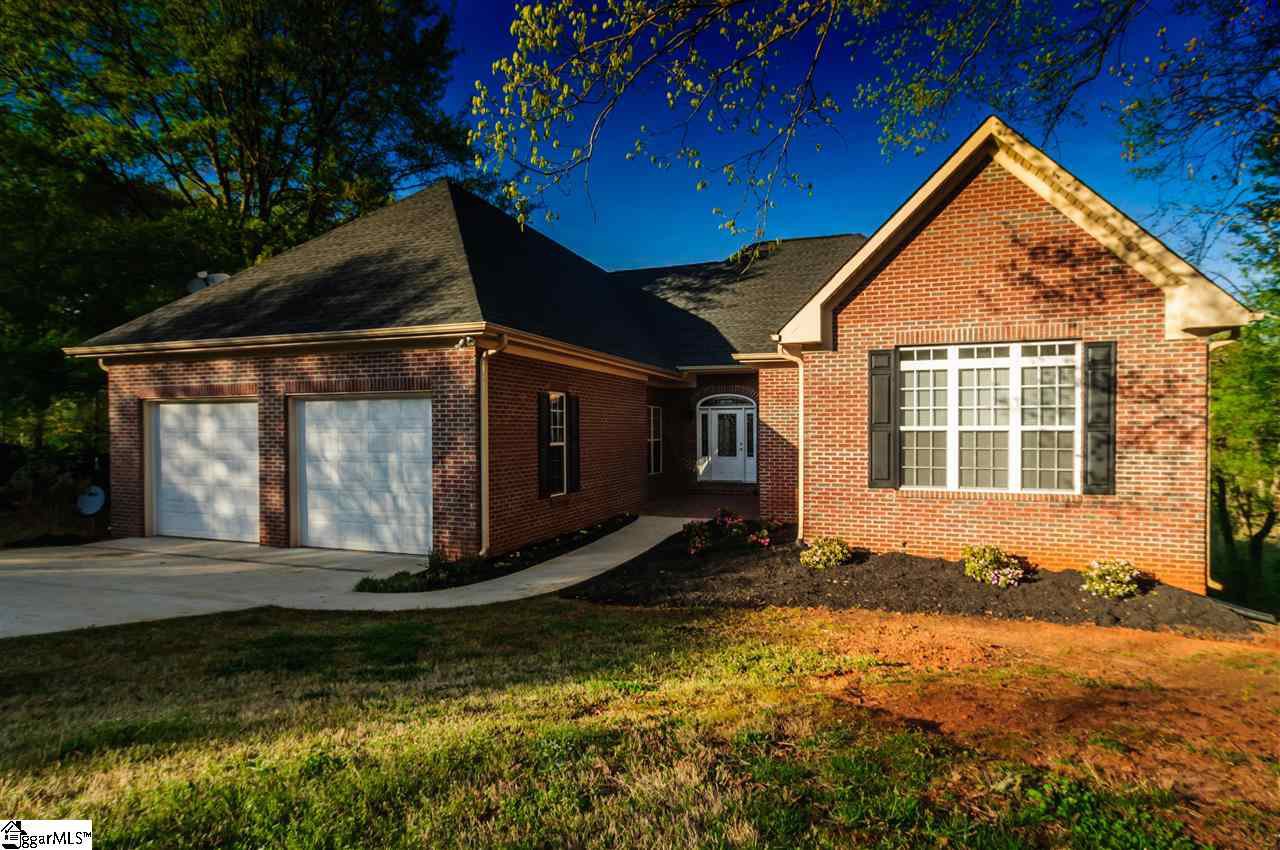210 High Meadow Court, Greer, SC 29650
- $329,900
- 3
- BD
- 3
- BA
- 4,712
- SqFt
- Sold Price
- $329,900
- List Price
- $329,900
- Closing Date
- May 30, 2014
- MLS
- 1278071
- Status
- CLOSED
- Beds
- 3
- Full-baths
- 3
- Style
- Traditional
- County
- Greenville
- Neighborhood
- River Oaks
- Type
- Single Family Residential
- Year Built
- 2007
- Stories
- 1
Property Description
Remarkable 3bdroom 3bath home with a huge unfinished basement in the desirable Riverside School District. Only a 2.3mile drive to the conveniences at The Parkway, such as a major grocery store and local shops and restaurants. This home features an open floor plan with hardwood floors throughout. It has 3bd/3baths on the main level. A huge Master Suite on the opposite end of the house away from the other rooms. Walk out onto the top deck from the Master Bedroom and enjoy a cup of morning coffee. Enjoy sitting on one of two large decks overlooking nothing but green space. You may even see a deer or two roaming in the grass. The kitchen features beautiful granite counter tops with tons of cabinet space. The breakfast area has a large window that over looks the backyard. That's not all though, go downstairs to a very spacious nearly 2200sqft unfinished basement. Not much is needed to complete this basement and it is already stubbed out for a bathroom. This could be a great In-Law suite, one of a kind man-cave or awesome teenage retreat!! Step right outside of the basement to the lower level deck and enjoy some fresh air. A great house with lots of bonuses!!
Additional Information
- Acres
- 0.42
- Amenities
- Clubhouse, Common Areas, Street Lights, Pool, Sidewalks, Tennis Court(s)
- Appliances
- Cooktop, Dishwasher, Disposal, Microwave, Electric Cooktop, Free-Standing Electric Range, Electric Water Heater
- Basement
- Unfinished, Walk-Out Access, Bath/Stubbed
- Elementary School
- Buena Vista
- Exterior
- Brick Veneer
- Fireplace
- Yes
- Foundation
- Slab, Basement
- Heating
- Electric
- High School
- Riverside
- Interior Features
- Bookcases, High Ceilings, Ceiling Smooth, Tray Ceiling(s), Central Vacuum, Granite Counters, Open Floorplan, Tub Garden, Walk-In Closet(s)
- Lot Description
- Cul-De-Sac, Few Trees, Sprklr In Grnd-Partial Yd
- Lot Dimensions
- 201 x 208 x 139 x 47
- Master Bedroom Features
- Walk-In Closet(s)
- Middle School
- Riverside
- Region
- 022
- Roof
- Composition
- Sewer
- Public Sewer
- Stories
- 1
- Style
- Traditional
- Subdivision
- River Oaks
- Taxes
- $6,014
- Water
- Public
- Year Built
- 2007
Mortgage Calculator
Listing courtesy of RE/MAX Moves Simpsonville. Selling Office: BHHS C Dan Joyner - Pelham.
The Listings data contained on this website comes from various participants of The Multiple Listing Service of Greenville, SC, Inc. Internet Data Exchange. IDX information is provided exclusively for consumers' personal, non-commercial use and may not be used for any purpose other than to identify prospective properties consumers may be interested in purchasing. The properties displayed may not be all the properties available. All information provided is deemed reliable but is not guaranteed. © 2024 Greater Greenville Association of REALTORS®. All Rights Reserved. Last Updated
