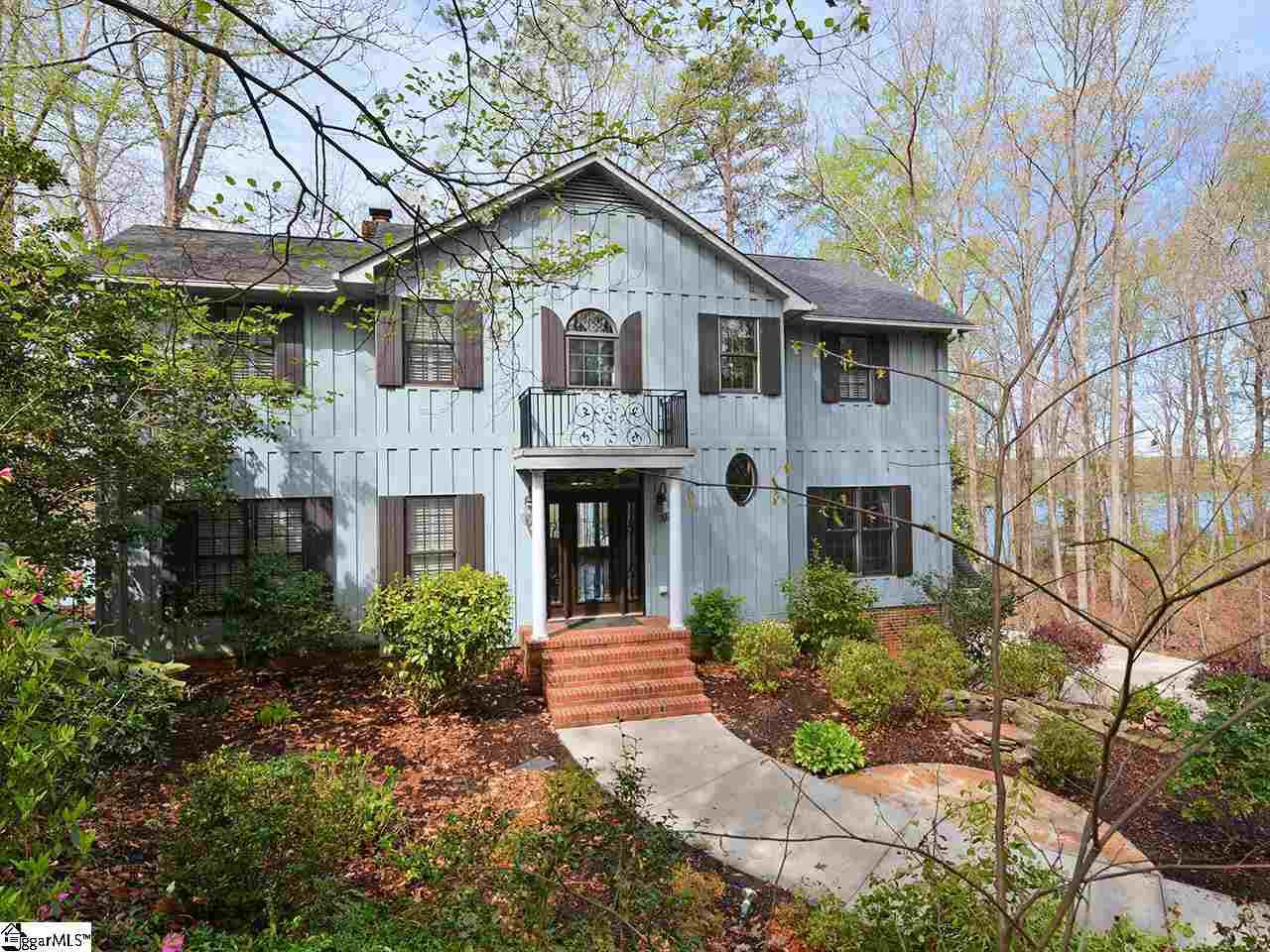1404 Hunters Trail, Anderson, SC 29625
- $625,000
- 5
- BD
- 4.5
- BA
- 3,576
- SqFt
- Sold Price
- $625,000
- List Price
- $649,900
- Closing Date
- Aug 14, 2014
- MLS
- 1277879
- Status
- CLOSED
- Beds
- 5
- Full-baths
- 4
- Half-baths
- 1
- Style
- Traditional
- County
- Anderson
- Neighborhood
- Other
- Type
- Single Family Residential
- Year Built
- 1991
- Stories
- 3
Property Description
Beautiful stylish lakefront home on a super lot with amazing lake views and a covered dock with lifts already in place. The sounds of a waterfall garden welcome you to this lakefront retreat. A marble foyer opens to a huge living room with fireplace and wonderful views of the lake. Entertaining is a pleasure with the well planned kitchen with it's pro style gas cook top, beautiful maple cabinetry and keeping room with fireplace. A spacious dining room and master suite complete the first level. With custom built-in cabinetry, a huge walk-in closet and a stunning bath with a frameless glass tile shower and 24K plated fixtures, this is truly a spa like retreat. Upstairs is a second master suite, a large laundry room, and three more bedrooms. One bedroom has a built-in bed with bookshelves and another has a built-in dresser. The lower level has a family room with gas log fireplace which opens to a covered patio with hot tub. Decks and balconies overlook the lake and the covered dock enjoys deep water and long views over the channel. The sellers have put a great deal of thought into the layout of this home and it affords every comfort. Stunning custom cabinetry adds to the ambiance and the function of the home. An especially nice feature is the custom stonework water garden, paths and walls which lead to the covered patio with a relaxing hot tub and view.
Additional Information
- Acres
- 0.60
- Amenities
- None
- Appliances
- Gas Cooktop, Dishwasher, Disposal, Microwave, Oven, Wine Cooler, Electric Water Heater
- Basement
- Partially Finished, Full, Walk-Out Access
- Elementary School
- Centerville
- Exterior
- Wood Siding
- Exterior Features
- Balcony
- Fireplace
- Yes
- Foundation
- Basement
- Heating
- Electric, Forced Air, Multi-Units, Natural Gas, Radiant
- High School
- Westside
- Interior Features
- Bookcases, High Ceilings, Ceiling Fan(s), Ceiling Cathedral/Vaulted, Ceiling Smooth, Granite Counters, Countertops-Solid Surface, Walk-In Closet(s), Wet Bar, Countertops-Other
- Lot Description
- Sloped, Wooded, Sprklr In Grnd-Full Yard
- Lot Dimensions
- 80 x 275 x 149 x 313
- Master Bedroom Features
- Walk-In Closet(s)
- Middle School
- Lakeside
- Region
- 055
- Roof
- Architectural
- Sewer
- Septic Tank
- Stories
- 3
- Style
- Traditional
- Subdivision
- Other
- Taxes
- $2,497
- Water
- Public, W. Anderson
- Year Built
- 1991
Mortgage Calculator
Listing courtesy of Realty Partners. Selling Office: Coldwell Banker Caine Greer.
The Listings data contained on this website comes from various participants of The Multiple Listing Service of Greenville, SC, Inc. Internet Data Exchange. IDX information is provided exclusively for consumers' personal, non-commercial use and may not be used for any purpose other than to identify prospective properties consumers may be interested in purchasing. The properties displayed may not be all the properties available. All information provided is deemed reliable but is not guaranteed. © 2024 Greater Greenville Association of REALTORS®. All Rights Reserved. Last Updated
