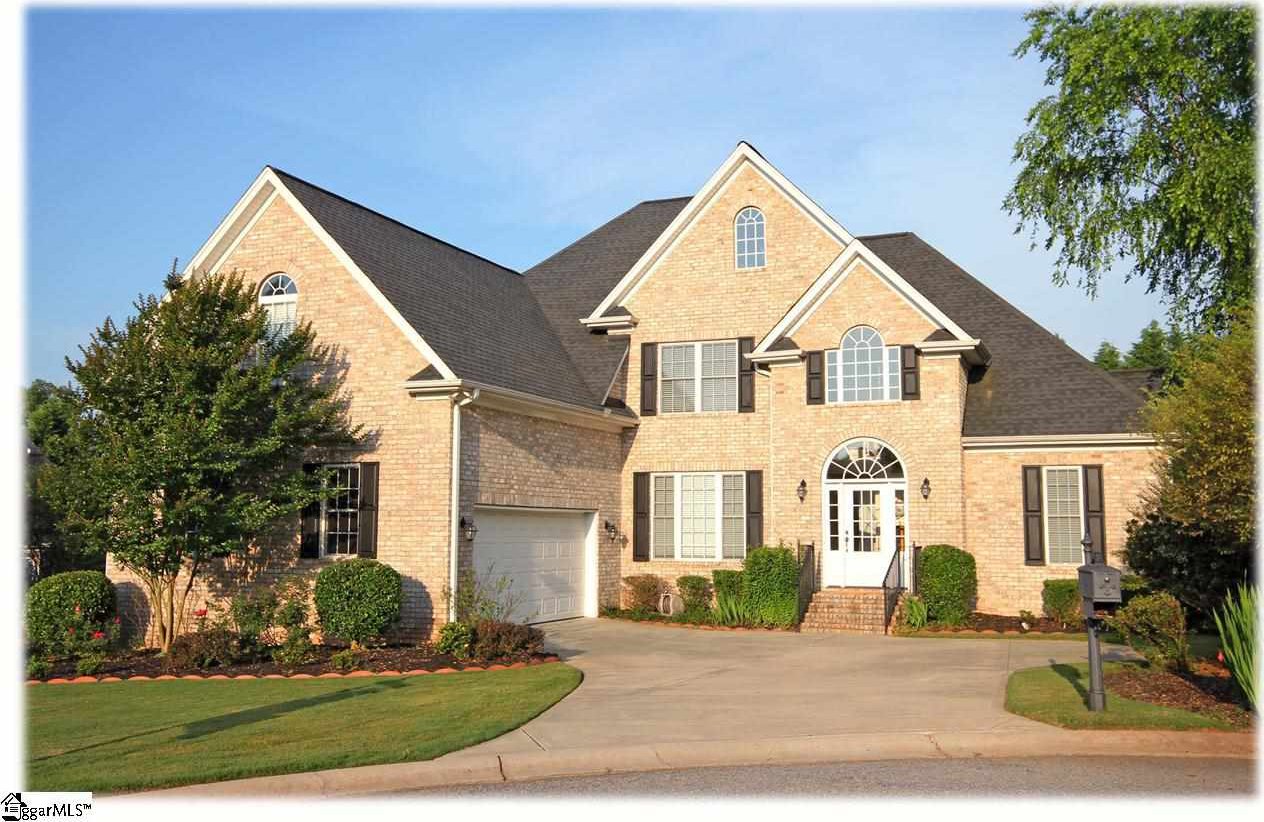703 Carolina Bay Court, Simpsonville, SC 29681
- $389,000
- 4
- BD
- 3
- BA
- 3,030
- SqFt
- Sold Price
- $389,000
- List Price
- $399,900
- Closing Date
- Aug 29, 2014
- MLS
- 1277720
- Status
- CLOSED
- Beds
- 4
- Full-baths
- 3
- Style
- Traditional
- County
- Greenville
- Neighborhood
- Asheton Lakes
- Type
- Single Family Residential
- Year Built
- 2006
- Stories
- 2
Property Description
**INCREDIBLE REDUCTION! SELLERS ARE READY TO MOVE ON TO THE NEXT CHAPTER IN THEIR LIVES! ACT NOW!!!** Timeless design elements combine with today’s most sought-after luxuries in this gorgeous brick traditional. Elegant details begin with a two-story Foyer that features a dramatic multi-tiered brushed nickel chandelier, second story palladium window, hardwood flooring, and heavy crown moldings. An oversized entrance form the Foyer flows into the Formal Dining Room where you will find a tray ceiling, traditional wainscoting, coordinating candelabra chandelier and a ceiling medallion. The well-appointed Kitchen will please the family chef with custom furniture quality cabinetry, granite countertops, stainless steel appliances, recessed lighting, and a roomy pantry that provides additional storage for small appliances and non-perishables. A cheerful Breakfast Area adjoins the Kitchen. This more casual dining space is crowned by a soaring cathedral ceiling and also includes a glass panel door that opens to the rear deck. Oversized windows style the more casual two-story Great Room along with a gas log fireplace, and a balcony overlook. The private areas of the home are arranged in the desired “split plan,” which allows for maximum privacy. One secondary bedroom and Master Suite with a double tray ceiling, private entrance to the deck, jetted tub, separate shower, walk-in closet and his & her vanities are located on the main level. The third and fourth bedrooms can be found upstairs along with a Jack and Jill style bath and an enormous Bonus Room that includes tons of under eave storage space. You’ll not only find what you’re looking for inside, but outside there are other wonderful features you’ve been searching for, such as a full brick exterior and an oversized two-car garage with remote access, and courtyard entrance that makes it ideal for a workshop or additional storage. The inviting composite rear deck is perfect for outdoor entertaining and the level tree lined backyard is ready for outdoor fun! The beautiful cul-de-sac lot is professionally landscaped, maintained by a full site sprinkler system, and located in a sought after Woodruff Road neighborhood that’s convenient to interstates, shopping, dining, school, and so much more!
Additional Information
- Acres
- 0.30
- Amenities
- Common Areas, Street Lights, Recreational Path, Pool, Sidewalks, Water Access
- Appliances
- Down Draft, Gas Cooktop, Dishwasher, Disposal, Microwave, Self Cleaning Oven, Convection Oven, Oven, Electric Oven, Electric Water Heater, Water Heater
- Basement
- None
- Elementary School
- Oakview
- Exterior
- Brick Veneer
- Fireplace
- Yes
- Foundation
- Crawl Space, Sump Pump
- Heating
- Forced Air, Multi-Units, Natural Gas
- High School
- J. L. Mann
- Interior Features
- 2 Story Foyer, High Ceilings, Ceiling Fan(s), Ceiling Cathedral/Vaulted, Ceiling Smooth, Tray Ceiling(s), Central Vacuum, Granite Counters, Open Floorplan, Walk-In Closet(s)
- Lot Description
- Cul-De-Sac, Few Trees, Sprklr In Grnd-Full Yard
- Lot Dimensions
- 74 x 79 x 199 x 98 x 125
- Master Bedroom Features
- Walk-In Closet(s)
- Middle School
- Beck
- Region
- 031
- Roof
- Architectural
- Sewer
- Public Sewer
- Stories
- 2
- Style
- Traditional
- Subdivision
- Asheton Lakes
- Taxes
- $2,259
- Water
- Public, GVLLE
- Year Built
- 2006
Mortgage Calculator
Listing courtesy of BHHS C Dan Joyner - Midtown. Selling Office: Allen Tate Co. - Greenville.
The Listings data contained on this website comes from various participants of The Multiple Listing Service of Greenville, SC, Inc. Internet Data Exchange. IDX information is provided exclusively for consumers' personal, non-commercial use and may not be used for any purpose other than to identify prospective properties consumers may be interested in purchasing. The properties displayed may not be all the properties available. All information provided is deemed reliable but is not guaranteed. © 2024 Greater Greenville Association of REALTORS®. All Rights Reserved. Last Updated
